Scandinavian Games Room with Vinyl Flooring Ideas and Designs
Refine by:
Budget
Sort by:Popular Today
1 - 20 of 45 photos
Item 1 of 3
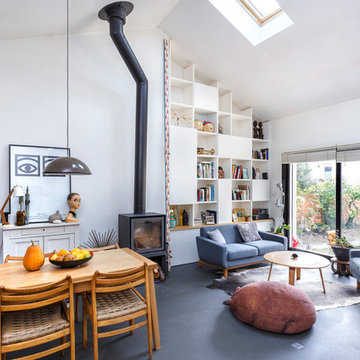
Photo of a small scandi mezzanine games room in Paris with a reading nook, white walls, vinyl flooring, a wood burning stove, no tv and grey floors.

MCM sofa, Clean lines, white walls and a hint of boho
Small scandi mezzanine games room in Phoenix with white walls, vinyl flooring, a wall mounted tv and brown floors.
Small scandi mezzanine games room in Phoenix with white walls, vinyl flooring, a wall mounted tv and brown floors.
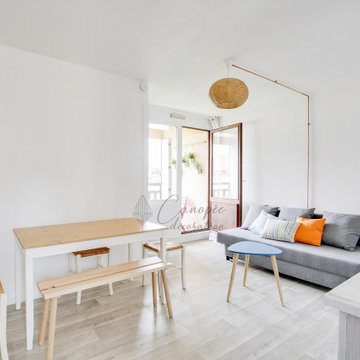
Vue globale sur la pièce de séjour. Toute la pièce a été repeinte et les principaux meubles ont été changés. Il n'y avait pas de lumière centrale dans la pièce. Je n'avais pas le budget pour faire des saignées et pas envie d'une goulotte en plastique. J'ai donc eu l'idée de faire passer les câbles dans un tuyau de cuivre.
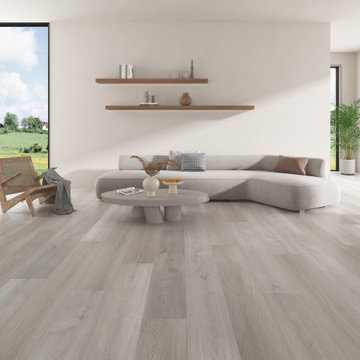
GAIA ENGINEERED SOLID POLYMER CORE
COMPOSITE (eSPC) - BLACK SERIES
Multi-ply eSPC features the best quality of embossing with depth and definition that is state of the art. The level of definition and quality in the texture and laser aligned film makes this the most realistic luxury synthetic floor to date and it's proprietary composition is industry leading. Gaia Engineered Multi-ply Solid Polymer Core Composite (eSPC) combines advantages of both SPC and new engineered Multi-ply luxury With IXPE cushioned backing, Gaia eSPC provides: a quieter, warmer vinyl flooring and, surpasses luxury standards for multilevel estates. Waterproof and guaranteed in all rooms in your home and all regular commercial environments.
UV Cured Ceramic Bead Finish With Stain Resistance
This protective finish is a UV cured ceramic bead finish that is scratch resistant and stain resistant.
Wear Layer at 0.5mm/20mil Thickness
This wear layer is 20 mil to ensure longevity and residential and commercial environments.
Laser-Aligned High Definition Film With Realistic Texture
The decorative film has multi-layer depth in color to provide a similar realism to real wood.
Stabilizing eSPC Layer
This SPC component layer is a proprietary composition to maintain the benefits of an SPC but provide stability necessary on a thick plank.
High Density Skeleton Core
This core provides luxury thermal and luxury sound insulation with a high tensile strength. The bone structure keeps insulating pockets strong and light.
Balancing Solid Polymer Layer
This is a proprietary composition layer that combined with the SPC component layer provides leading waterproof stability for a 10mm product.
High Density IXPE Antimicrobial Underlayment
The underlayment is a high density antimicrobial virgin vinyl padding to provide warmth and a luxury feel.
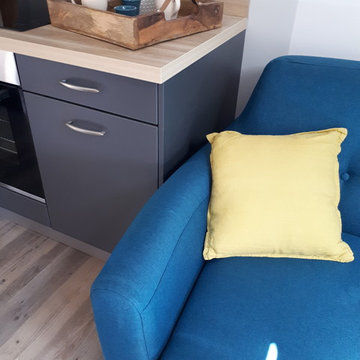
Rénovation totale d'un immeuble comportant 4 appartements, en tant que décoratrice j'ai choisi et proposé à mon client les sols, les peintures, l'aménagement, la disposition des meubles, le mobilier les accessoires de décoration et j'ai mis en décoration tous les appartements de cet immeuble.
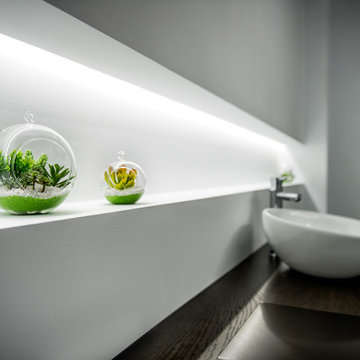
Situada entre las montañas de Ponferrada, León, la nueva clínica Activate Fisioterapia fue diseñada en 2018 para mejorar los servicios de fisioterapia en el norte de España. El proyecto incorpora tecnologías de bienestar y fisioterapia de vanguardia, y también demuestra que una solución arquitectónica moderna debe preservar el espíritu de su cultura. Un nuevo espacio de 250 metros cuadrados se convirtió en diferentes salas para practicar la mejores técnicas de fisioterapia, pilates y biomecánica. El diseño gira en torno a formas limpias y materiales luminosos, con un estilo nórdico que recuerda la naturaleza que rodea a esta ciudad. La iluminación está presente en cada habitación con intenciones de relajación, guías o técnicas específicas. Plataformas elevadas y techos abovedados, cada uno con un nivel de privacidad diferente, que culmina con un espacio en la sala de espera de la recepción. El interior es una continuación de esta impresionante fachada interactiva y tiene su propia vida. Materiales clave: La madera de roble como elemento principal. Madera lacada blanca. Techo suspendido de listones de madera. Tablón de roble blanco sellado. Aluminio anodizado bronce. Paneles acrílicos. Iluminación oculta. El nuevo espacio Activate fisioterapia es una instalación social esencial para su ciudad y sus ciudadanos. Es un modelo de cómo la ciencia moderna y la asistencia sanitaria pueden introducirse en el mundo en desarrollo.
Vídeo promocional - https://www.youtube.com/watch?v=_HiflTRGTHI
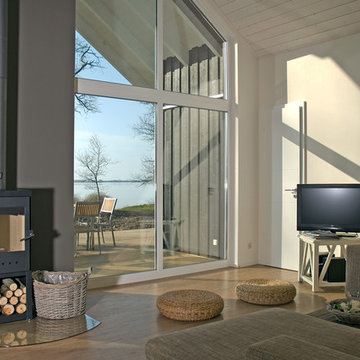
Blick in das Wohnzimmer mit Kamin und großflächiger Fensterfront im Ferienhaus Wiek.
This is an example of a medium sized scandinavian open plan games room in Berlin with white walls, vinyl flooring, a standard fireplace and a freestanding tv.
This is an example of a medium sized scandinavian open plan games room in Berlin with white walls, vinyl flooring, a standard fireplace and a freestanding tv.
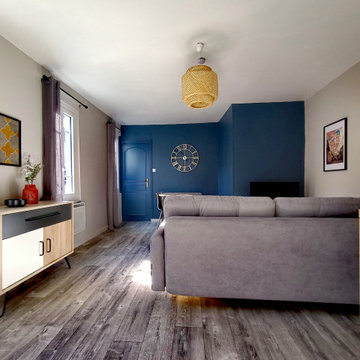
Inspiration for a small scandi open plan games room in Toulouse with blue walls, vinyl flooring, no fireplace, a freestanding tv and beige floors.
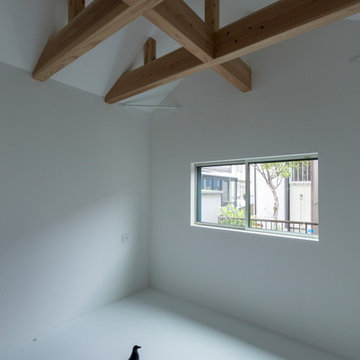
Photo of a small scandinavian open plan games room in Other with a reading nook, white walls, vinyl flooring, a freestanding tv and white floors.
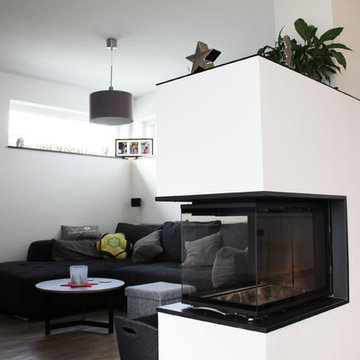
Design ideas for a scandi open plan games room in Stuttgart with white walls, vinyl flooring, a corner fireplace, a plastered fireplace surround and brown floors.
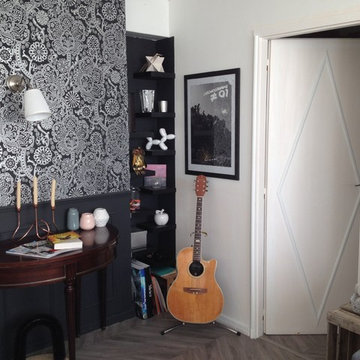
Marine Hubert
Inspiration for a small scandi games room in Paris with white walls, vinyl flooring, no fireplace and a freestanding tv.
Inspiration for a small scandi games room in Paris with white walls, vinyl flooring, no fireplace and a freestanding tv.
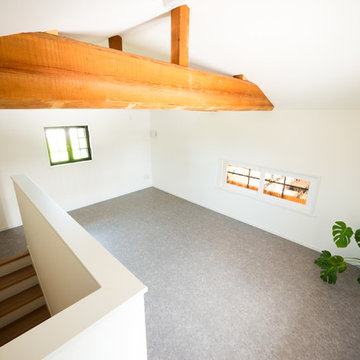
2階フリールーム。
アイアンせ製作した窓からキッチンを眺めることができる。階段手すりもロートアイアンで製作。
This is an example of a scandi games room in Other with white walls, vinyl flooring and grey floors.
This is an example of a scandi games room in Other with white walls, vinyl flooring and grey floors.
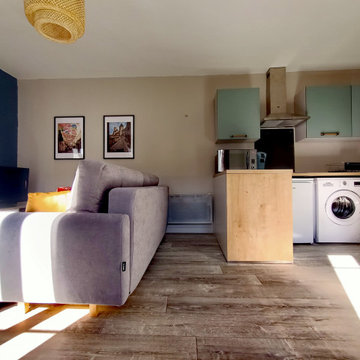
Small scandi open plan games room in Toulouse with blue walls, vinyl flooring, no fireplace, a freestanding tv and beige floors.
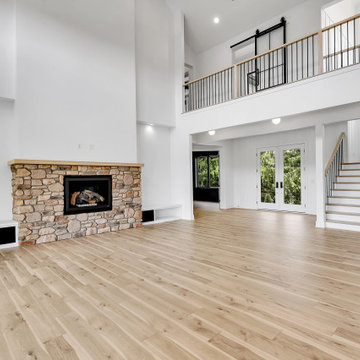
Family room and catwalk from kitchen
Large scandi open plan games room in Other with white walls, vinyl flooring, a standard fireplace, a stone fireplace surround, a wall mounted tv, brown floors and exposed beams.
Large scandi open plan games room in Other with white walls, vinyl flooring, a standard fireplace, a stone fireplace surround, a wall mounted tv, brown floors and exposed beams.

eSPC features a hand designed embossing that is registered with picture. With a wood grain embossing directly over the 20 mil with ceramic wear layer, Gaia Flooring Red Series is industry leading for durability. Gaia Engineered Solid Polymer Core Composite (eSPC) combines advantages of both SPC and LVT, with excellent dimensional stability being water-proof, rigidness of SPC, but also provides softness of LVT. With IXPE cushioned backing, Gaia eSPC provides a quieter, warmer vinyl flooring, surpasses luxury standards for multilevel estates. Waterproof and guaranteed in all rooms in your home and all regular commercial environments.
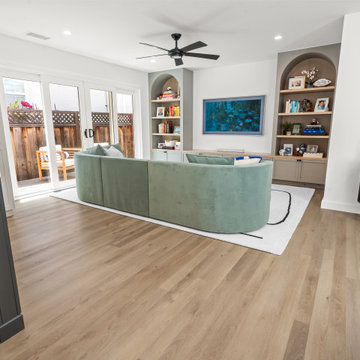
Inspired by sandy shorelines on the California coast, this beachy blonde vinyl floor brings just the right amount of variation to each room. With the Modin Collection, we have raised the bar on luxury vinyl plank. The result is a new standard in resilient flooring. Modin offers true embossed in register texture, a low sheen level, a rigid SPC core, an industry-leading wear layer, and so much more.
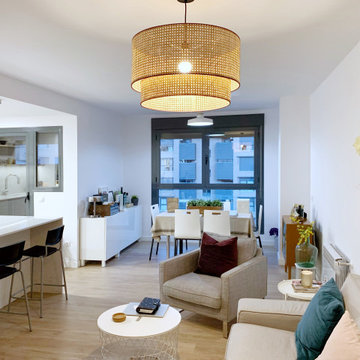
Photo of a scandinavian open plan games room in Madrid with a home bar, white walls, vinyl flooring and beige floors.
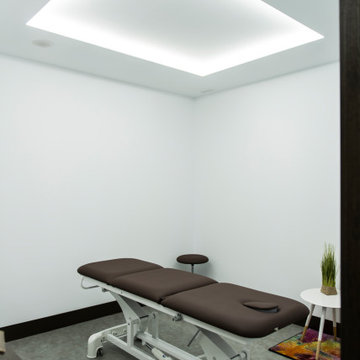
Situada entre las montañas de Ponferrada, León, la nueva clínica Activate Fisioterapia fue diseñada en 2018 para mejorar los servicios de fisioterapia en el norte de España. El proyecto incorpora tecnologías de bienestar y fisioterapia de vanguardia, y también demuestra que una solución arquitectónica moderna debe preservar el espíritu de su cultura. Un nuevo espacio de 250 metros cuadrados se convirtió en diferentes salas para practicar la mejores técnicas de fisioterapia, pilates y biomecánica. El diseño gira en torno a formas limpias y materiales luminosos, con un estilo nórdico que recuerda la naturaleza que rodea a esta ciudad. La iluminación está presente en cada habitación con intenciones de relajación, guías o técnicas específicas. Plataformas elevadas y techos abovedados, cada uno con un nivel de privacidad diferente, que culmina con un espacio en la sala de espera de la recepción. El interior es una continuación de esta impresionante fachada interactiva y tiene su propia vida. Materiales clave: La madera de roble como elemento principal. Madera lacada blanca. Techo suspendido de listones de madera. Tablón de roble blanco sellado. Aluminio anodizado bronce. Paneles acrílicos. Iluminación oculta. El nuevo espacio Activate fisioterapia es una instalación social esencial para su ciudad y sus ciudadanos. Es un modelo de cómo la ciencia moderna y la asistencia sanitaria pueden introducirse en el mundo en desarrollo.
Vídeo promocional - https://www.youtube.com/watch?v=_HiflTRGTHI
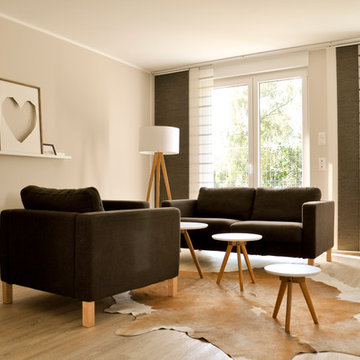
Musterhaus Velbert
This is an example of an expansive scandinavian open plan games room in Essen with beige walls, vinyl flooring, a wallpapered ceiling and wallpapered walls.
This is an example of an expansive scandinavian open plan games room in Essen with beige walls, vinyl flooring, a wallpapered ceiling and wallpapered walls.
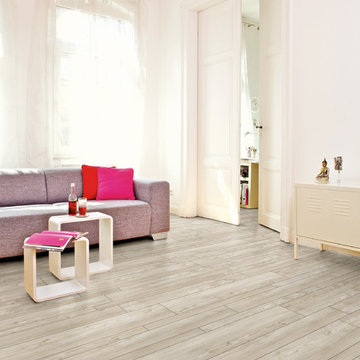
Eine besondere Dielencharakteristik schafft unsere Groutline Kollektion. Hierzu bietet PROJECT FLOORS sechs Dekore mit einer tiefen Fase und unterschiedlich breiten Planken an (je sechs Planken von jeder Breite pro VE). Die sogenannte Groutline Fase bzw. Profilfase wird bis in die Mittellage hineingefräst. Zusammen mit den verschieden breiten Planken ergibt sich ein rustikaler Look mit einem besonderen Touch.
Scandinavian Games Room with Vinyl Flooring Ideas and Designs
1