Scandinavian Family Bathroom Ideas and Designs
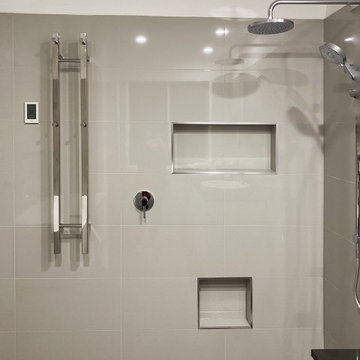
Medium sized scandi family bathroom in Melbourne with flat-panel cabinets, white cabinets, a corner bath, a double shower, a one-piece toilet, grey tiles, ceramic tiles, white walls, ceramic flooring, a vessel sink, engineered stone worktops, grey floors, an open shower, black worktops, a wall niche, double sinks and a freestanding vanity unit.
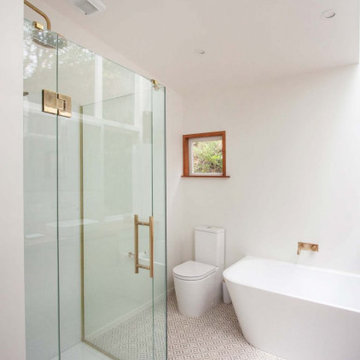
Classic Timber Vanity, Maximum Light Bathroom, Frameless Shower
Inspiration for a medium sized scandi family bathroom in Perth with freestanding cabinets, medium wood cabinets, a freestanding bath, a corner shower, white tiles, ceramic tiles, white walls, porcelain flooring, a vessel sink, wooden worktops, multi-coloured floors, a hinged door, double sinks, a floating vanity unit and a timber clad ceiling.
Inspiration for a medium sized scandi family bathroom in Perth with freestanding cabinets, medium wood cabinets, a freestanding bath, a corner shower, white tiles, ceramic tiles, white walls, porcelain flooring, a vessel sink, wooden worktops, multi-coloured floors, a hinged door, double sinks, a floating vanity unit and a timber clad ceiling.
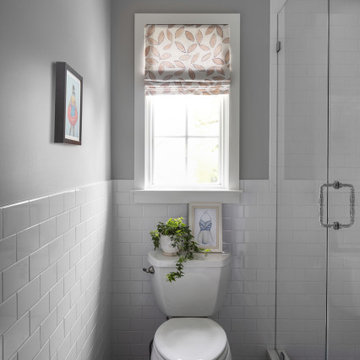
Medium sized scandinavian family bathroom in DC Metro with shaker cabinets, medium wood cabinets, a one-piece toilet, grey tiles, ceramic tiles, white walls, cement flooring, a submerged sink, marble worktops, multi-coloured floors, white worktops, a single sink and a freestanding vanity unit.

Medium sized scandi family bathroom in Kent with a built-in bath, a shower/bath combination, a wall mounted toilet, pink tiles, ceramic tiles, concrete flooring, a wall-mounted sink, concrete worktops, grey floors, green worktops and double sinks.
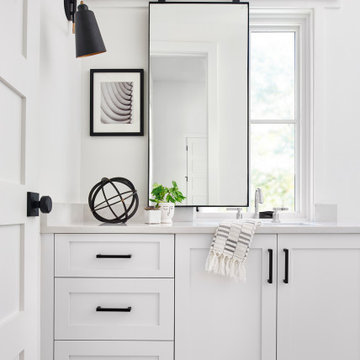
This secondary bathroom space has the added benefit of natural light. In order to capitalize on that, we designed a sliding track mirror that is both functional and cool.
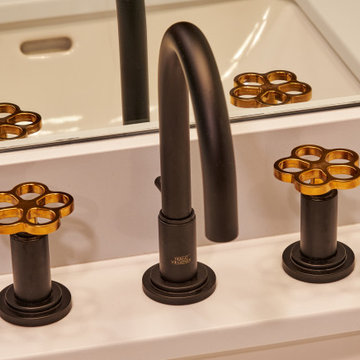
Matte black & gold high end plumbing fixtures by Franz Viegener. Farm handles.
Inspiration for a small scandi family bathroom in Seattle with flat-panel cabinets, blue cabinets, an alcove bath, a shower/bath combination, a bidet, brown tiles, ceramic tiles, white walls, porcelain flooring, a submerged sink, engineered stone worktops, white floors, a shower curtain, white worktops, a single sink and a built in vanity unit.
Inspiration for a small scandi family bathroom in Seattle with flat-panel cabinets, blue cabinets, an alcove bath, a shower/bath combination, a bidet, brown tiles, ceramic tiles, white walls, porcelain flooring, a submerged sink, engineered stone worktops, white floors, a shower curtain, white worktops, a single sink and a built in vanity unit.

Salle de bain des enfants, création d'un espace lange à droite en prolongation de la baignoire. Nous avons remplacé la douche par une baignoire car la salle de bain était très grande et le toilette existant n'était pas souhaité par les clients.
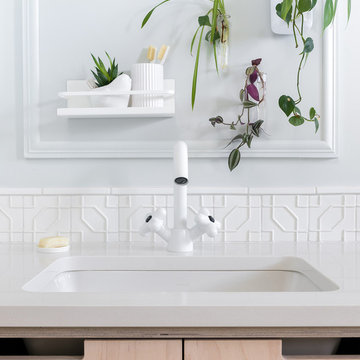
Photo by: Haris Kenjar
Scandi family bathroom in Seattle with flat-panel cabinets, light wood cabinets, white tiles, ceramic tiles, blue walls, a submerged sink, solid surface worktops and white worktops.
Scandi family bathroom in Seattle with flat-panel cabinets, light wood cabinets, white tiles, ceramic tiles, blue walls, a submerged sink, solid surface worktops and white worktops.

This single family home had been recently flipped with builder-grade materials. We touched each and every room of the house to give it a custom designer touch, thoughtfully marrying our soft minimalist design aesthetic with the graphic designer homeowner’s own design sensibilities. One of the most notable transformations in the home was opening up the galley kitchen to create an open concept great room with large skylight to give the illusion of a larger communal space.
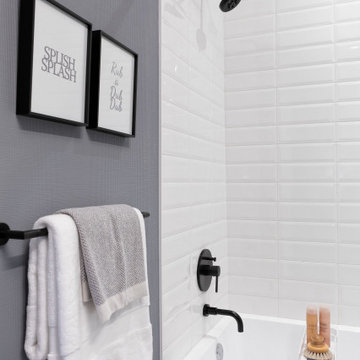
Small scandi family bathroom in Vancouver with flat-panel cabinets, white cabinets, an alcove bath, an alcove shower, a one-piece toilet, white tiles, ceramic tiles, blue walls, porcelain flooring, a submerged sink, quartz worktops, white worktops, a single sink, a built in vanity unit and wallpapered walls.
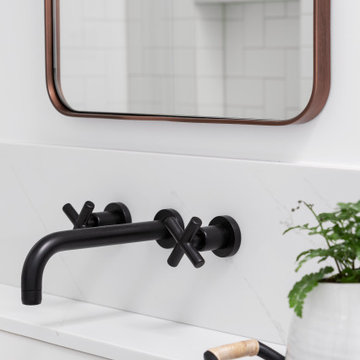
This contemporary kid's bathroom features a white oak custom vanity and black accents. A unique mosaic penny tile design in the flooring and in the shower ties in all of the black accents. The natural light comes in from a skylight located above the vanity.
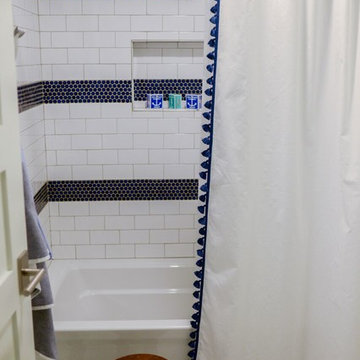
Bath |
This modern bathroom is perfect for the cutest boys in the family. Penny round horizontal tile strips and wood accents warm this little space up.
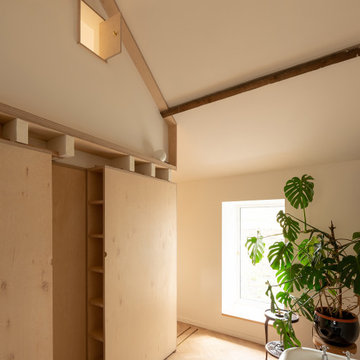
Bathroom enclosed behind a sliding bookcase
Design ideas for a small scandi family bathroom in London with a freestanding bath, white walls, light hardwood flooring and a vaulted ceiling.
Design ideas for a small scandi family bathroom in London with a freestanding bath, white walls, light hardwood flooring and a vaulted ceiling.
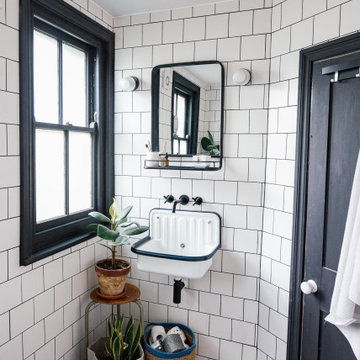
An Ace Hotel inspired bathroom with a striking black and white terrazzo floor.
Inspiration for a medium sized scandi family bathroom in Kent with a built-in bath, a shower/bath combination, a one-piece toilet, white tiles, ceramic tiles, white walls, terrazzo flooring, a wall-mounted sink, black floors, a hinged door and a single sink.
Inspiration for a medium sized scandi family bathroom in Kent with a built-in bath, a shower/bath combination, a one-piece toilet, white tiles, ceramic tiles, white walls, terrazzo flooring, a wall-mounted sink, black floors, a hinged door and a single sink.
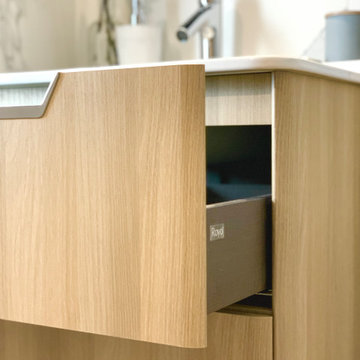
Loft bathroom design inspired by love to wood, forest, and simplicity by Scandinavian design culture. Playing with different textures and vibrant contrast of black walls and Carrara white marble floor.
Our colour scheme: white, black, light brow of natural wood, grey & green.
Does your bathroom need a facelift? or planning loft extension?
Overwhelmed with too many options and not sure what colours to choose?
Send us a msg, we are here to help you with your project!
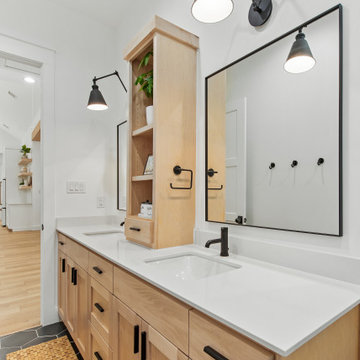
Inspiration for a medium sized scandi family bathroom in Dallas with shaker cabinets, light wood cabinets, an alcove bath, a shower/bath combination, a one-piece toilet, white tiles, porcelain tiles, white walls, cement flooring, a submerged sink, engineered stone worktops, black floors, a sliding door, white worktops, a wall niche, double sinks and a built in vanity unit.
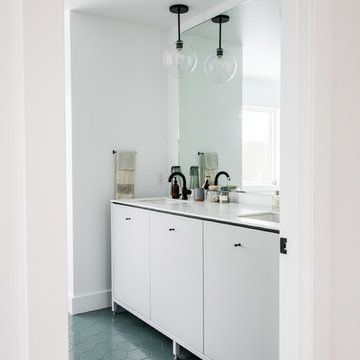
Large scandinavian family bathroom in Grand Rapids with flat-panel cabinets, white cabinets, an alcove bath, a walk-in shower, beige tiles, ceramic tiles, white walls, ceramic flooring, a submerged sink, quartz worktops, green floors, a shower curtain and white worktops.
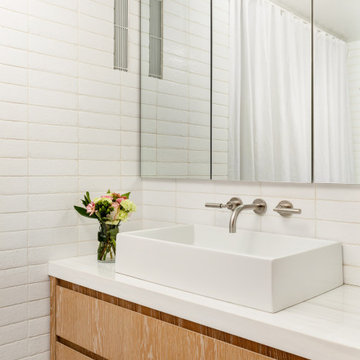
Inspiration for a medium sized scandi family bathroom in New York with flat-panel cabinets, beige cabinets, an alcove bath, a wall mounted toilet, white tiles, ceramic tiles, white walls, light hardwood flooring, a vessel sink, marble worktops, beige floors and white worktops.
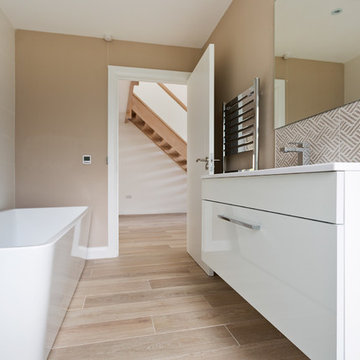
Floor 20x120cm porcelain tile planks.
Wall 30x60cm decorative wall tile behind the vanity unit & Modern chalk white wall 25x75cm tile behind the bath.
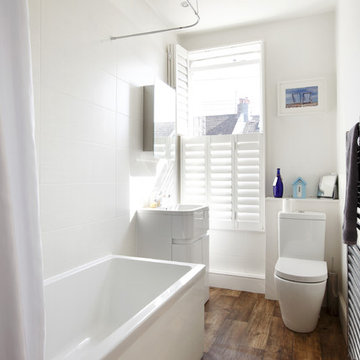
Emma Wood
Design ideas for a small scandi family bathroom in Sussex with freestanding cabinets, white cabinets, a built-in bath, a shower/bath combination, a one-piece toilet, white tiles, ceramic tiles, white walls, laminate floors and a built-in sink.
Design ideas for a small scandi family bathroom in Sussex with freestanding cabinets, white cabinets, a built-in bath, a shower/bath combination, a one-piece toilet, white tiles, ceramic tiles, white walls, laminate floors and a built-in sink.
Scandinavian Family Bathroom Ideas and Designs
8

 Shelves and shelving units, like ladder shelves, will give you extra space without taking up too much floor space. Also look for wire, wicker or fabric baskets, large and small, to store items under or next to the sink, or even on the wall.
Shelves and shelving units, like ladder shelves, will give you extra space without taking up too much floor space. Also look for wire, wicker or fabric baskets, large and small, to store items under or next to the sink, or even on the wall.  The sink, the mirror, shower and/or bath are the places where you might want the clearest and strongest light. You can use these if you want it to be bright and clear. Otherwise, you might want to look at some soft, ambient lighting in the form of chandeliers, short pendants or wall lamps. You could use accent lighting around your Scandinavian bath in the form to create a tranquil, spa feel, as well.
The sink, the mirror, shower and/or bath are the places where you might want the clearest and strongest light. You can use these if you want it to be bright and clear. Otherwise, you might want to look at some soft, ambient lighting in the form of chandeliers, short pendants or wall lamps. You could use accent lighting around your Scandinavian bath in the form to create a tranquil, spa feel, as well. 