Scandinavian Family Bathroom Ideas and Designs

This contemporary kid's bathroom features a white oak custom vanity and black accents. A unique mosaic penny tile design in the flooring and in the shower ties in all of the black accents. The natural light comes in from a skylight located above the vanity.

This is an example of a medium sized scandi family bathroom in San Francisco with shaker cabinets, light wood cabinets, an alcove bath, a shower/bath combination, pink tiles, glass tiles, white walls, terrazzo flooring, a submerged sink, engineered stone worktops, white floors, a hinged door, white worktops, a wall niche, double sinks and a built in vanity unit.
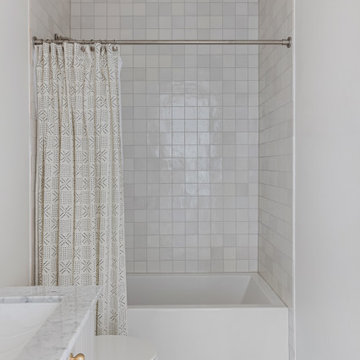
Design ideas for a scandi family bathroom in Austin with recessed-panel cabinets, white cabinets, an alcove bath, a shower/bath combination, a one-piece toilet, white tiles, ceramic tiles, white walls, pebble tile flooring, a submerged sink, engineered stone worktops, white floors, a shower curtain, white worktops, a single sink and a built in vanity unit.

Après travaux
Relooking d'une SDB dans une maison construite il y a une dizaine d'années.
This is an example of a medium sized scandinavian grey and white family bathroom in Nancy with a built-in shower, a wall mounted toilet, grey tiles, ceramic tiles, grey walls, ceramic flooring, a built-in sink, quartz worktops, grey floors, white worktops, a single sink and a wood ceiling.
This is an example of a medium sized scandinavian grey and white family bathroom in Nancy with a built-in shower, a wall mounted toilet, grey tiles, ceramic tiles, grey walls, ceramic flooring, a built-in sink, quartz worktops, grey floors, white worktops, a single sink and a wood ceiling.
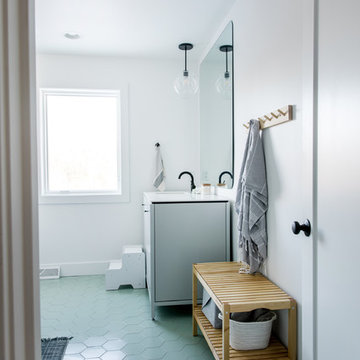
Design ideas for a large scandi family bathroom in Grand Rapids with flat-panel cabinets, white cabinets, an alcove bath, a walk-in shower, beige tiles, ceramic tiles, white walls, ceramic flooring, a submerged sink, quartz worktops, green floors, a shower curtain and white worktops.
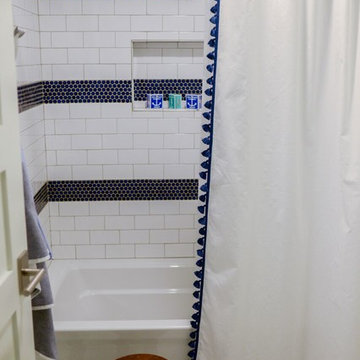
Bath |
This modern bathroom is perfect for the cutest boys in the family. Penny round horizontal tile strips and wood accents warm this little space up.

We had the pleasure of renovating this small A-frame style house at the foot of the Minnewaska Ridge. The kitchen was a simple, Scandinavian inspired look with the flat maple fronts. In one bathroom we did a pastel pink vertical stacked-wall with a curbless shower floor. In the second bath it was light and bright with a skylight and larger subway tile up to the ceiling.

Inspiration for a medium sized scandinavian family bathroom in DC Metro with shaker cabinets, medium wood cabinets, a one-piece toilet, grey tiles, ceramic tiles, white walls, cement flooring, a submerged sink, marble worktops, multi-coloured floors, white worktops, a single sink and a freestanding vanity unit.

Bathroom is right off the bedroom of this clients college aged daughter.
Small scandi family bathroom in Orlando with shaker cabinets, blue cabinets, an alcove bath, a shower/bath combination, a two-piece toilet, grey tiles, porcelain tiles, white walls, porcelain flooring, a submerged sink, engineered stone worktops, beige floors, a sliding door, grey worktops, a wall niche, a single sink and a built in vanity unit.
Small scandi family bathroom in Orlando with shaker cabinets, blue cabinets, an alcove bath, a shower/bath combination, a two-piece toilet, grey tiles, porcelain tiles, white walls, porcelain flooring, a submerged sink, engineered stone worktops, beige floors, a sliding door, grey worktops, a wall niche, a single sink and a built in vanity unit.
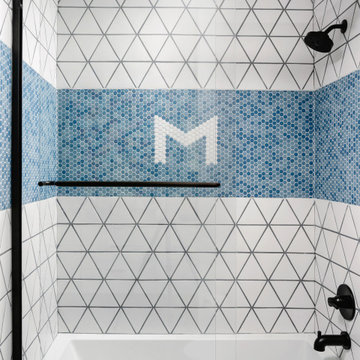
Completed in 2020, this large 3,500 square foot bungalow underwent a major facelift from the 1990s finishes throughout the house. We worked with the homeowners who have two sons to create a bright and serene forever home. The project consisted of one kitchen, four bathrooms, den, and game room. We mixed Scandinavian and mid-century modern styles to create these unique and fun spaces.
---
Project designed by the Atomic Ranch featured modern designers at Breathe Design Studio. From their Austin design studio, they serve an eclectic and accomplished nationwide clientele including in Palm Springs, LA, and the San Francisco Bay Area.
For more about Breathe Design Studio, see here: https://www.breathedesignstudio.com/
To learn more about this project, see here: https://www.breathedesignstudio.com/bungalow-remodel

Photo by: Haris Kenjar
This is an example of a scandinavian family bathroom in Seattle with flat-panel cabinets, light wood cabinets, a japanese bath, a shower/bath combination, white tiles, ceramic tiles, porcelain flooring, a submerged sink, solid surface worktops, a shower curtain, white worktops, grey walls and beige floors.
This is an example of a scandinavian family bathroom in Seattle with flat-panel cabinets, light wood cabinets, a japanese bath, a shower/bath combination, white tiles, ceramic tiles, porcelain flooring, a submerged sink, solid surface worktops, a shower curtain, white worktops, grey walls and beige floors.
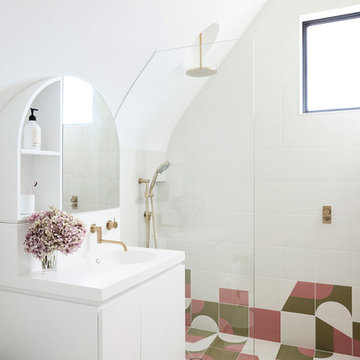
Eve Wilson
Scandi family bathroom in Melbourne with flat-panel cabinets, white cabinets, a walk-in shower, multi-coloured tiles, white tiles, white walls, an integrated sink, multi-coloured floors, an open shower and white worktops.
Scandi family bathroom in Melbourne with flat-panel cabinets, white cabinets, a walk-in shower, multi-coloured tiles, white tiles, white walls, an integrated sink, multi-coloured floors, an open shower and white worktops.
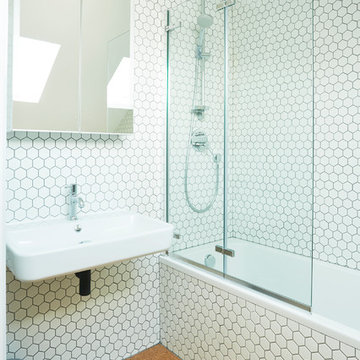
Photo of a scandinavian family bathroom in London with a built-in bath, white tiles and a wall-mounted sink.
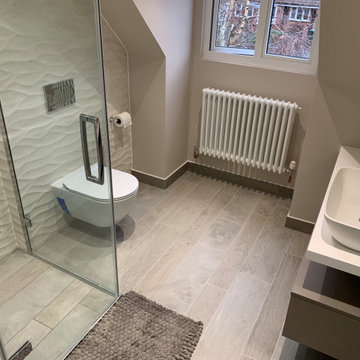
Photo of a medium sized scandi bathroom in London with flat-panel cabinets, beige cabinets, a wall mounted toilet, beige tiles, porcelain tiles, beige walls, a console sink, solid surface worktops, brown floors, a hinged door, white worktops, a wall niche, a single sink and a floating vanity unit.

Medium sized scandi family bathroom in San Diego with raised-panel cabinets, medium wood cabinets, an alcove bath, a shower/bath combination, a one-piece toilet, grey tiles, ceramic tiles, white walls, ceramic flooring, a submerged sink, quartz worktops, multi-coloured floors, a sliding door, white worktops, a wall niche, double sinks and a built in vanity unit.
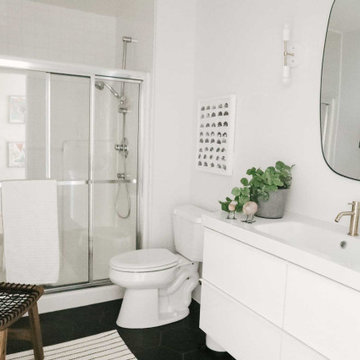
Last week we finished styling another bathroom renovation for the one and only #clientkoko. This is the second bathroom renovation we did for this beautiful home. The plan was to carry the overall look of the home into this space while designing a bathroom on a budget.

Salle de bain des enfants, création d'un espace lange à droite en prolongation de la baignoire. Nous avons remplacé la douche par une baignoire car la salle de bain était très grande et le toilette existant n'était pas souhaité par les clients.
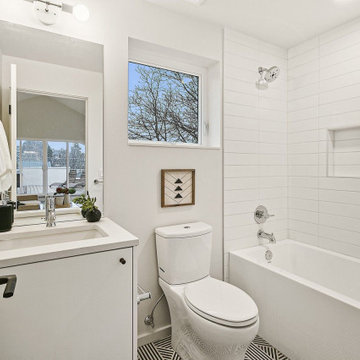
Design ideas for a medium sized scandinavian family bathroom in Seattle with flat-panel cabinets, white cabinets, a corner bath, a shower/bath combination, a two-piece toilet, white tiles, ceramic tiles, white walls, ceramic flooring, a submerged sink, engineered stone worktops, multi-coloured floors, a shower curtain, white worktops, a single sink and a built in vanity unit.
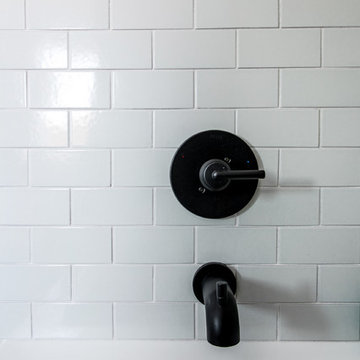
Design ideas for a large scandi family bathroom in Grand Rapids with flat-panel cabinets, white cabinets, an alcove bath, a walk-in shower, beige tiles, ceramic tiles, white walls, ceramic flooring, a submerged sink, quartz worktops, green floors, a shower curtain and white worktops.
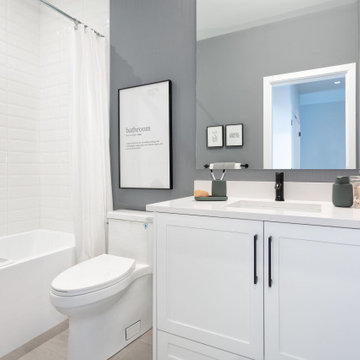
This is an example of a small scandinavian family bathroom in Vancouver with flat-panel cabinets, white cabinets, an alcove bath, an alcove shower, a one-piece toilet, white tiles, ceramic tiles, blue walls, porcelain flooring, a submerged sink, quartz worktops, beige floors, white worktops, a single sink, a built in vanity unit and wallpapered walls.
Scandinavian Family Bathroom Ideas and Designs
1

 Shelves and shelving units, like ladder shelves, will give you extra space without taking up too much floor space. Also look for wire, wicker or fabric baskets, large and small, to store items under or next to the sink, or even on the wall.
Shelves and shelving units, like ladder shelves, will give you extra space without taking up too much floor space. Also look for wire, wicker or fabric baskets, large and small, to store items under or next to the sink, or even on the wall.  The sink, the mirror, shower and/or bath are the places where you might want the clearest and strongest light. You can use these if you want it to be bright and clear. Otherwise, you might want to look at some soft, ambient lighting in the form of chandeliers, short pendants or wall lamps. You could use accent lighting around your Scandinavian bath in the form to create a tranquil, spa feel, as well.
The sink, the mirror, shower and/or bath are the places where you might want the clearest and strongest light. You can use these if you want it to be bright and clear. Otherwise, you might want to look at some soft, ambient lighting in the form of chandeliers, short pendants or wall lamps. You could use accent lighting around your Scandinavian bath in the form to create a tranquil, spa feel, as well. 