Scandinavian Family Bathroom Ideas and Designs
Refine by:
Budget
Sort by:Popular Today
61 - 80 of 521 photos
Item 1 of 3
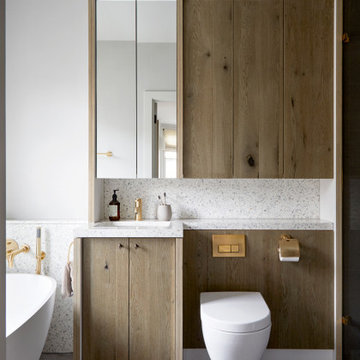
Design ideas for a large scandinavian family bathroom in London with recessed-panel cabinets, medium wood cabinets, a freestanding bath, brown tiles, ceramic tiles, terrazzo worktops, grey worktops, a single sink and a built in vanity unit.
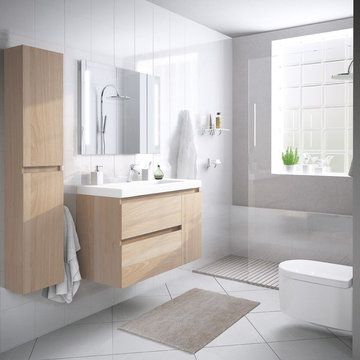
TOTAL SET £ 1,352.00 + VAT
Essentials Collection
Wall hung vanity unit W 1000mm x D 455mm with 2 drawers – 1 door in laminate light wood finish.
Angled inset handles.
Mineral marmo basin 1000mm wide.
Led striped illuminated mirror W 900mm x H 700mm.
Wall storage cabinet with 2x doors with inset angled handle and matchin vanity unit finish.
H1500xW300xD250mm

We had the pleasure of renovating this small A-frame style house at the foot of the Minnewaska Ridge. The kitchen was a simple, Scandinavian inspired look with the flat maple fronts. In one bathroom we did a pastel pink vertical stacked-wall with a curbless shower floor. In the second bath it was light and bright with a skylight and larger subway tile up to the ceiling.

Design ideas for a medium sized scandi family bathroom in San Francisco with shaker cabinets, light wood cabinets, an alcove bath, a shower/bath combination, pink tiles, glass tiles, white walls, terrazzo flooring, a submerged sink, engineered stone worktops, white floors, a hinged door, white worktops, a wall niche, double sinks and a built in vanity unit.
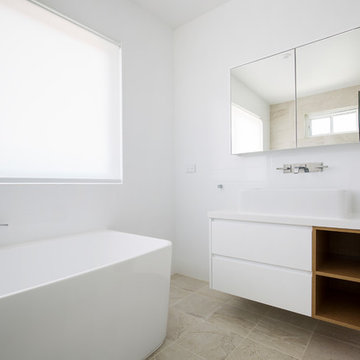
live by the sea photography
Large scandi family bathroom in Sydney with light wood cabinets, a walk-in shower, multi-coloured tiles, porcelain tiles, white walls, porcelain flooring, engineered stone worktops and an open shower.
Large scandi family bathroom in Sydney with light wood cabinets, a walk-in shower, multi-coloured tiles, porcelain tiles, white walls, porcelain flooring, engineered stone worktops and an open shower.

Guillaume Loyer
Design ideas for a scandinavian grey and pink family bathroom in Paris with flat-panel cabinets, white cabinets, pink tiles, pink walls, a vessel sink, grey floors and white worktops.
Design ideas for a scandinavian grey and pink family bathroom in Paris with flat-panel cabinets, white cabinets, pink tiles, pink walls, a vessel sink, grey floors and white worktops.
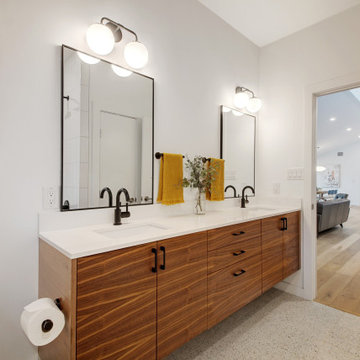
A single-story ranch house in Austin received a new look with a two-story addition and complete remodel.
Medium sized scandinavian family bathroom in Austin with flat-panel cabinets, brown cabinets, an alcove bath, a shower/bath combination, a one-piece toilet, white tiles, porcelain tiles, white walls, porcelain flooring, a submerged sink, engineered stone worktops, white floors, an open shower, white worktops, a wall niche, a single sink and a floating vanity unit.
Medium sized scandinavian family bathroom in Austin with flat-panel cabinets, brown cabinets, an alcove bath, a shower/bath combination, a one-piece toilet, white tiles, porcelain tiles, white walls, porcelain flooring, a submerged sink, engineered stone worktops, white floors, an open shower, white worktops, a wall niche, a single sink and a floating vanity unit.
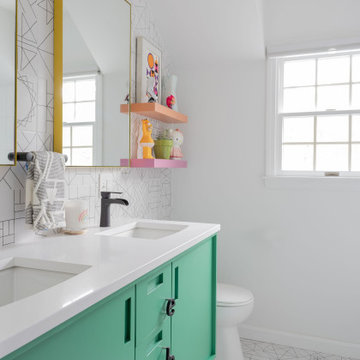
Small scandi family bathroom in Boston with recessed-panel cabinets, an alcove bath, an alcove shower, a two-piece toilet, white tiles, white walls, ceramic flooring, a submerged sink, engineered stone worktops, white floors, a shower curtain, white worktops, double sinks, a floating vanity unit, green cabinets and ceramic tiles.
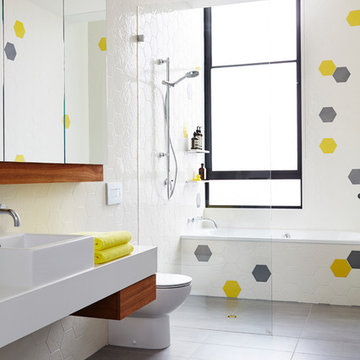
Jessie Prince
This is an example of a medium sized scandi family bathroom in Melbourne with a vessel sink, white walls, a built-in bath, ceramic tiles, porcelain flooring, engineered stone worktops, a built-in shower, a one-piece toilet and multi-coloured tiles.
This is an example of a medium sized scandi family bathroom in Melbourne with a vessel sink, white walls, a built-in bath, ceramic tiles, porcelain flooring, engineered stone worktops, a built-in shower, a one-piece toilet and multi-coloured tiles.

This is an example of a scandinavian family bathroom in Austin with recessed-panel cabinets, white cabinets, an alcove bath, a shower/bath combination, a one-piece toilet, white walls, cement flooring, a submerged sink, engineered stone worktops, black floors, a shower curtain, white worktops, an enclosed toilet, double sinks and a built in vanity unit.
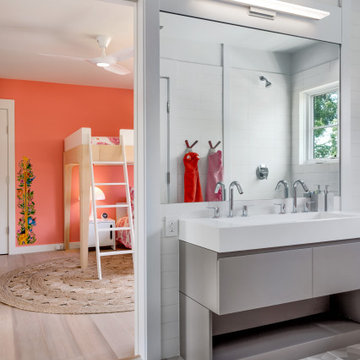
This is an example of a large scandi family bathroom in Bridgeport with flat-panel cabinets, grey cabinets, a corner shower, white tiles, porcelain tiles, white walls, porcelain flooring, a trough sink, solid surface worktops, multi-coloured floors and white worktops.

Photo of a small scandinavian family bathroom in Munich with a wall mounted toilet, white tiles, white walls, a wall-mounted sink, a built-in shower, ceramic tiles, ceramic flooring, solid surface worktops, green floors, an open shower, a wall niche, a single sink, a floating vanity unit and a drop ceiling.
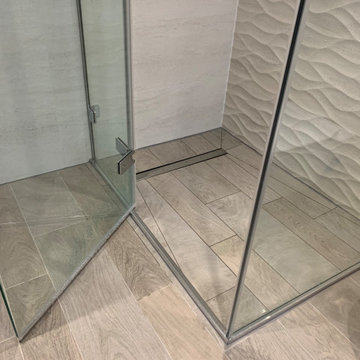
A Stunning Main Bathroom Designed for our client in Northwood. Using soft earth colours to create a warm and inviting atmosphere. A leaf pattern feature wall draws the eye the to wet room shower enclosure. The geometric mosaic in the alcove and above the basin create a statement feature.
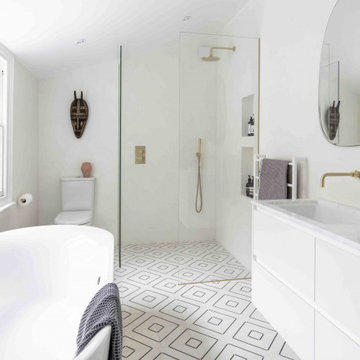
Depth and interest have been added to this minimalistic bathroom by using cement tile flooring and micro cement for the walls.
Inspiration for a medium sized scandinavian family bathroom in London with flat-panel cabinets, white cabinets, a freestanding bath, a walk-in shower, a wall mounted toilet, white tiles, white walls, an integrated sink, white floors, an open shower, white worktops, a single sink and a freestanding vanity unit.
Inspiration for a medium sized scandinavian family bathroom in London with flat-panel cabinets, white cabinets, a freestanding bath, a walk-in shower, a wall mounted toilet, white tiles, white walls, an integrated sink, white floors, an open shower, white worktops, a single sink and a freestanding vanity unit.
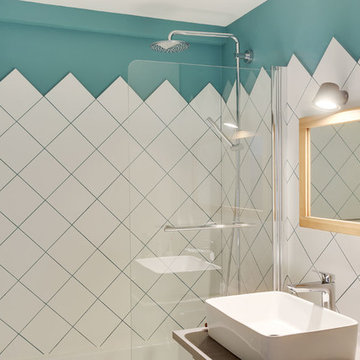
Atelier Germain
This is an example of a small scandi family bathroom in Paris with a built-in bath, a shower/bath combination, white tiles, ceramic tiles, blue walls, ceramic flooring, a built-in sink, laminate worktops and beige worktops.
This is an example of a small scandi family bathroom in Paris with a built-in bath, a shower/bath combination, white tiles, ceramic tiles, blue walls, ceramic flooring, a built-in sink, laminate worktops and beige worktops.
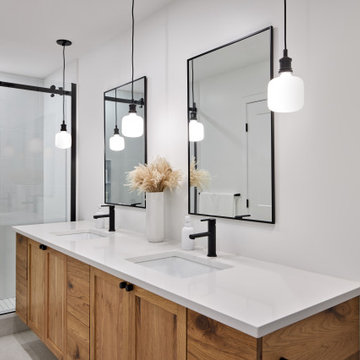
Inspiration for a scandinavian family bathroom in Ottawa with shaker cabinets, light wood cabinets, a freestanding bath, an alcove shower, a one-piece toilet, ceramic flooring, a submerged sink, engineered stone worktops, grey floors, a sliding door, white worktops, double sinks and a floating vanity unit.
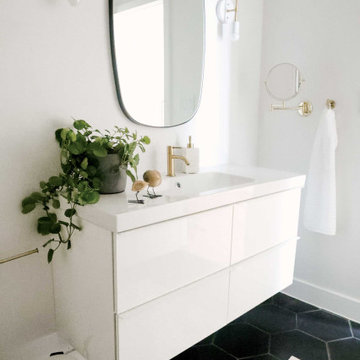
Last week we finished styling another bathroom renovation for the one and only #clientkoko. This is the second bathroom renovation we did for this beautiful home. The plan was to carry the overall look of the home into this space while designing a bathroom on a budget.
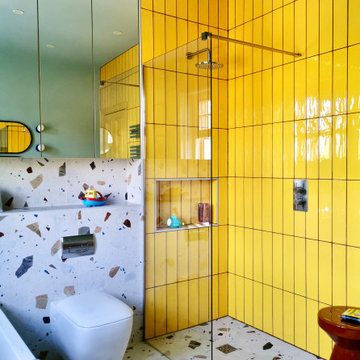
Kids bathrooms and curves.
Toddlers, wet tiles and corners don't mix, so I found ways to add as many soft curves as I could in this kiddies bathroom. The round ended bath was tiled in with fun kit-kat tiles, which echoes the rounded edges of the double vanity unit. Those large format, terrazzo effect porcelain tiles disguise a multitude of sins too.
A lot of clients ask for wall mounted taps for family bathrooms, well let’s face it, they look real nice. But I don’t think they’re particularly family friendly. The levers are higher and harder for small hands to reach and water from dripping fingers can splosh down the wall and onto the top of the vanity, making a right ole mess. Some of you might disagree, but this is what i’ve experienced and I don't rate. So for this bathroom, I went with a pretty bombproof all in one, moulded double sink with no nooks and crannies for water and grime to find their way to.
The double drawers house all of the bits and bobs needed by the sink and by keeping the floor space clear, there’s plenty of room for bath time toys baskets.
The brief: can you design a bathroom suitable for two boys (1 and 4)? So I did. It was fun!
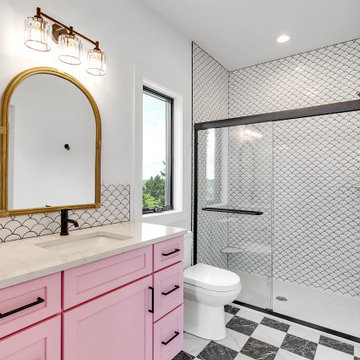
Colorful girls' bathroom #2
Photo of a medium sized scandinavian family bathroom in Other with recessed-panel cabinets, a built-in shower, a two-piece toilet, white tiles, metro tiles, white walls, a submerged sink, quartz worktops, a sliding door, white worktops, a single sink, a built in vanity unit, purple cabinets, ceramic flooring and multi-coloured floors.
Photo of a medium sized scandinavian family bathroom in Other with recessed-panel cabinets, a built-in shower, a two-piece toilet, white tiles, metro tiles, white walls, a submerged sink, quartz worktops, a sliding door, white worktops, a single sink, a built in vanity unit, purple cabinets, ceramic flooring and multi-coloured floors.
Scandinavian Family Bathroom Ideas and Designs
4
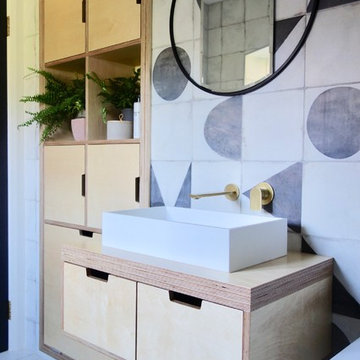

 Shelves and shelving units, like ladder shelves, will give you extra space without taking up too much floor space. Also look for wire, wicker or fabric baskets, large and small, to store items under or next to the sink, or even on the wall.
Shelves and shelving units, like ladder shelves, will give you extra space without taking up too much floor space. Also look for wire, wicker or fabric baskets, large and small, to store items under or next to the sink, or even on the wall.  The sink, the mirror, shower and/or bath are the places where you might want the clearest and strongest light. You can use these if you want it to be bright and clear. Otherwise, you might want to look at some soft, ambient lighting in the form of chandeliers, short pendants or wall lamps. You could use accent lighting around your Scandinavian bath in the form to create a tranquil, spa feel, as well.
The sink, the mirror, shower and/or bath are the places where you might want the clearest and strongest light. You can use these if you want it to be bright and clear. Otherwise, you might want to look at some soft, ambient lighting in the form of chandeliers, short pendants or wall lamps. You could use accent lighting around your Scandinavian bath in the form to create a tranquil, spa feel, as well. 