Scandinavian Family Bathroom Ideas and Designs
Refine by:
Budget
Sort by:Popular Today
81 - 100 of 524 photos
Item 1 of 3

Nos encontramos con un piso muy oscuro, con muchas divisorias y sin carácter alguno. Nuestros clientes necesitaban un hogar acorde con su día a día y estilo; 3-4 habitaciones, dos baños y mucho espacio para las zonas comunes. ¡Este piso necesitaba un diseño integral!
Diferenciamos zona de día y de noche; dándole más luz a las zonas comunes y calidez a las habitaciones. Como actualmente solo necesitaban 3 habitaciones apostamos por crear un cerramiento móvil entre las más pequeñas.
Baños con carácter, gracias a las griferías y baldosas en espiga con colores suaves y luminosos.
La pared de ladrillo blanco nos guía desde la entrada de la vivienda hasta el salón comedor, nos aporta textura sin quitar luz.
La cocina abierta integra el mueble del salón y recoge la zona de comedor con un banco que siguiendo la pared amueblada. Por último, le damos un toque cálido y rústico con las bigas de madera en el techo.
Este es uno de esos proyectos que refleja como ha cambiado el día a día y nuestras necesidades.
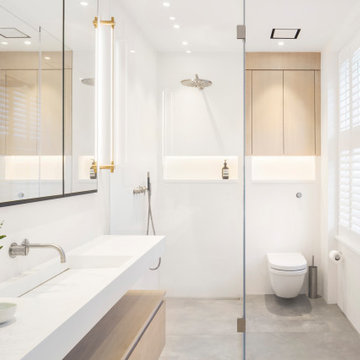
Photo of a medium sized scandi family bathroom in London with flat-panel cabinets, light wood cabinets, a walk-in shower, a wall mounted toilet, white tiles, ceramic tiles, white walls, ceramic flooring, a wall-mounted sink, engineered stone worktops, grey floors, white worktops, a wall niche, a single sink and a floating vanity unit.
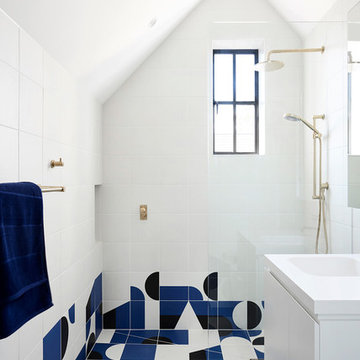
Eve Wilson
Design ideas for a scandi family bathroom in Melbourne with flat-panel cabinets, white cabinets, multi-coloured tiles, white tiles, white walls, an integrated sink, multi-coloured floors, an open shower and white worktops.
Design ideas for a scandi family bathroom in Melbourne with flat-panel cabinets, white cabinets, multi-coloured tiles, white tiles, white walls, an integrated sink, multi-coloured floors, an open shower and white worktops.
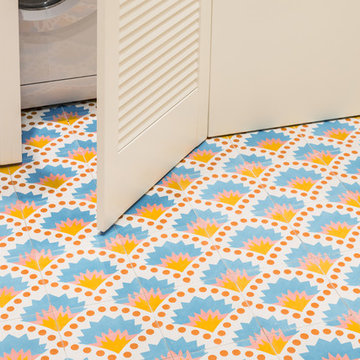
Salle de bain enfants : carrelage sol Carocim / Petit Pan,
Medium sized scandi family bathroom in Paris with a submerged bath, ceramic tiles, white walls, cement flooring, a console sink and blue floors.
Medium sized scandi family bathroom in Paris with a submerged bath, ceramic tiles, white walls, cement flooring, a console sink and blue floors.
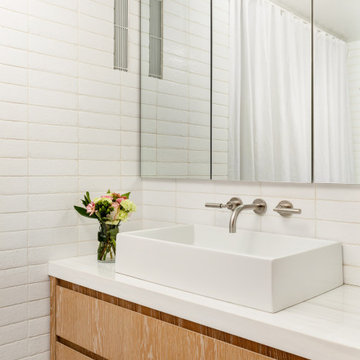
Inspiration for a medium sized scandi family bathroom in New York with flat-panel cabinets, beige cabinets, an alcove bath, a wall mounted toilet, white tiles, ceramic tiles, white walls, light hardwood flooring, a vessel sink, marble worktops, beige floors and white worktops.
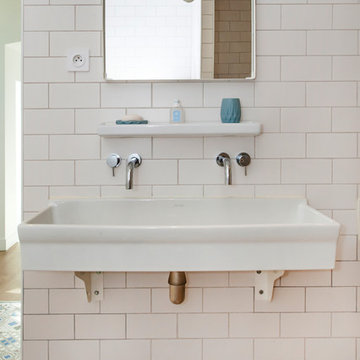
Scandinavian family bathroom in Paris with white tiles, metro tiles, a trough sink and multi-coloured floors.

Large scandi family bathroom in Los Angeles with beaded cabinets, light wood cabinets, an alcove bath, a shower/bath combination, a one-piece toilet, white tiles, ceramic tiles, white walls, porcelain flooring, a submerged sink, quartz worktops, black floors, a hinged door, white worktops, a wall niche, a single sink, a freestanding vanity unit, a vaulted ceiling and panelled walls.
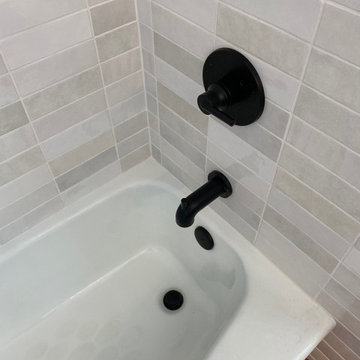
Design ideas for a medium sized scandi family bathroom in San Diego with raised-panel cabinets, medium wood cabinets, an alcove bath, a shower/bath combination, a one-piece toilet, grey tiles, ceramic tiles, white walls, ceramic flooring, a submerged sink, quartz worktops, multi-coloured floors, a sliding door, white worktops, a wall niche, double sinks and a built in vanity unit.

Alcove tub & shower combo with wood like wall tiles. Matte black & gold high end plumbing fixtures by Franz Viegener.
This is an example of a small scandi family bathroom in Seattle with flat-panel cabinets, blue cabinets, an alcove bath, a shower/bath combination, a bidet, brown tiles, ceramic tiles, white walls, porcelain flooring, a submerged sink, engineered stone worktops, white floors, a shower curtain, white worktops, a single sink and a built in vanity unit.
This is an example of a small scandi family bathroom in Seattle with flat-panel cabinets, blue cabinets, an alcove bath, a shower/bath combination, a bidet, brown tiles, ceramic tiles, white walls, porcelain flooring, a submerged sink, engineered stone worktops, white floors, a shower curtain, white worktops, a single sink and a built in vanity unit.
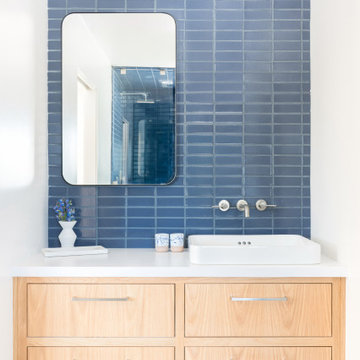
Showering your bathroom in cool blue and white tile accents will create a space that will serenade your senses.
DESIGN
A. Naber Design
PHOTOS
Charlotte Lea
Tile Shown: 2x6 in Slate Blue & White Wash
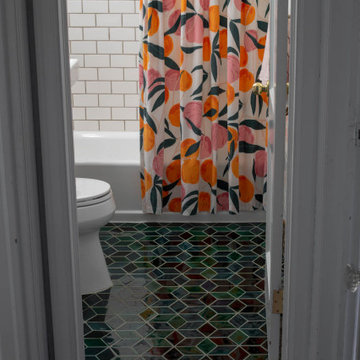
Medium Diamonds - 47 Vermont Pine, 1036E Bluegrass
Design ideas for a small scandinavian family bathroom in Minneapolis with white cabinets, a built-in bath, an alcove shower, a one-piece toilet, white tiles, ceramic tiles, white walls, ceramic flooring, a wall-mounted sink, green floors, a shower curtain and white worktops.
Design ideas for a small scandinavian family bathroom in Minneapolis with white cabinets, a built-in bath, an alcove shower, a one-piece toilet, white tiles, ceramic tiles, white walls, ceramic flooring, a wall-mounted sink, green floors, a shower curtain and white worktops.
We teamed up with an investor to design a one-of-a-kind property. We created a very clear vision for this home: Scandinavian minimalism. Our intention for this home was to incorporate as many natural materials that we could. We started by selecting polished concrete floors throughout the entire home. To balance this masculinity, we chose soft, natural wood grain cabinetry for the kitchen, bathrooms and mudroom. In the kitchen, we made the hood a focal point by wrapping it in marble and installing a herringbone tile to the ceiling. We accented the rooms with brass and polished chrome, giving the home a light and airy feeling. We incorporated organic textures and soft lines throughout. The bathrooms feature a dimensioned shower tile and leather towel hooks. We drew inspiration for the color palette and styling by our surroundings - the desert.
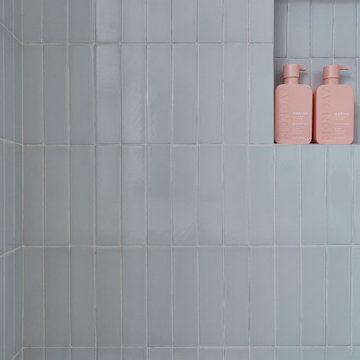
Photo of a medium sized scandi family bathroom in San Francisco with shaker cabinets, brown cabinets, an alcove bath, a shower/bath combination, pink tiles, glass tiles, white walls, terrazzo flooring, a submerged sink, engineered stone worktops, white floors, a hinged door, white worktops, a wall niche, double sinks and a built in vanity unit.
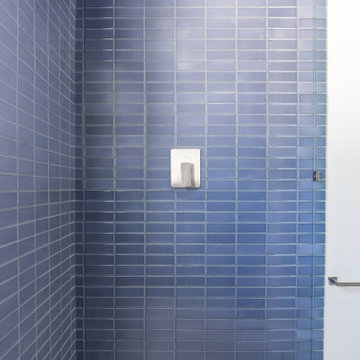
Showering your bathroom in cool blue and white tile accents will create a space that will serenade your senses.
DESIGN
A. Naber Design
PHOTOS
Charlotte Lea
Tile Shown: 2x6 in Slate Blue & White Wash
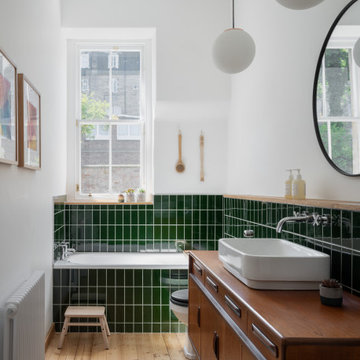
Ⓒ ZAC+ZAC
Medium sized scandinavian family bathroom in Edinburgh with medium wood cabinets, green tiles, porcelain tiles, white walls, a vessel sink, wooden worktops, beige floors, brown worktops, a freestanding vanity unit and flat-panel cabinets.
Medium sized scandinavian family bathroom in Edinburgh with medium wood cabinets, green tiles, porcelain tiles, white walls, a vessel sink, wooden worktops, beige floors, brown worktops, a freestanding vanity unit and flat-panel cabinets.
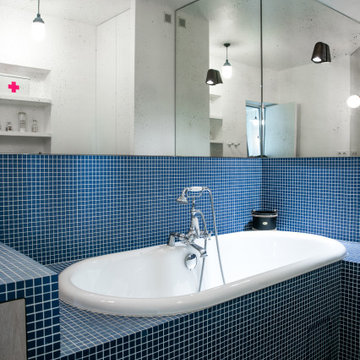
Photo of a scandinavian family bathroom in Paris with beaded cabinets, light wood cabinets, a submerged bath, a built-in shower, blue tiles, mosaic tiles, blue walls, mosaic tile flooring, a built-in sink, tiled worktops, blue floors, blue worktops, a wall niche, a single sink and a built in vanity unit.
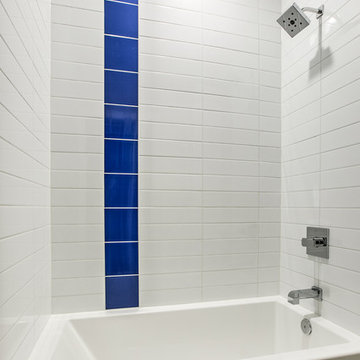
Inspiration for a scandi family bathroom in Omaha with shaker cabinets, white cabinets, an alcove bath, a shower/bath combination, a two-piece toilet, a submerged sink, quartz worktops and a shower curtain.
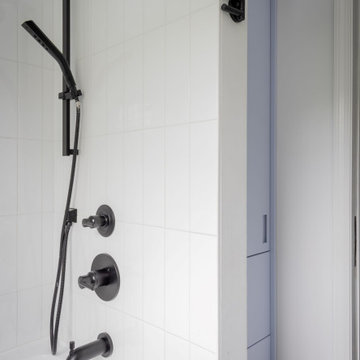
Design ideas for a small scandi family bathroom in Boston with recessed-panel cabinets, green cabinets, an alcove bath, an alcove shower, a two-piece toilet, white tiles, ceramic tiles, white walls, ceramic flooring, a submerged sink, engineered stone worktops, white floors, a shower curtain, white worktops, double sinks and a floating vanity unit.
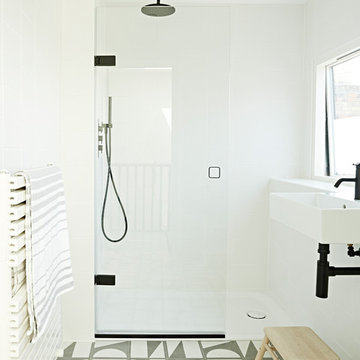
Small scandi family bathroom in London with white walls, a wall-mounted sink, multi-coloured floors and a walk-in shower.
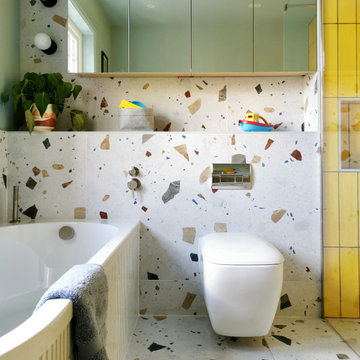
Kids bathrooms and curves.
Toddlers, wet tiles and corners don't mix, so I found ways to add as many soft curves as I could in this kiddies bathroom. The round ended bath was tiled in with fun kit-kat tiles, which echoes the rounded edges of the double vanity unit. Those large format, terrazzo effect porcelain tiles disguise a multitude of sins too.
A lot of clients ask for wall mounted taps for family bathrooms, well let’s face it, they look real nice. But I don’t think they’re particularly family friendly. The levers are higher and harder for small hands to reach and water from dripping fingers can splosh down the wall and onto the top of the vanity, making a right ole mess. Some of you might disagree, but this is what i’ve experienced and I don't rate. So for this bathroom, I went with a pretty bombproof all in one, moulded double sink with no nooks and crannies for water and grime to find their way to.
The double drawers house all of the bits and bobs needed by the sink and by keeping the floor space clear, there’s plenty of room for bath time toys baskets.
The brief: can you design a bathroom suitable for two boys (1 and 4)? So I did. It was fun!
Scandinavian Family Bathroom Ideas and Designs
5

 Shelves and shelving units, like ladder shelves, will give you extra space without taking up too much floor space. Also look for wire, wicker or fabric baskets, large and small, to store items under or next to the sink, or even on the wall.
Shelves and shelving units, like ladder shelves, will give you extra space without taking up too much floor space. Also look for wire, wicker or fabric baskets, large and small, to store items under or next to the sink, or even on the wall.  The sink, the mirror, shower and/or bath are the places where you might want the clearest and strongest light. You can use these if you want it to be bright and clear. Otherwise, you might want to look at some soft, ambient lighting in the form of chandeliers, short pendants or wall lamps. You could use accent lighting around your Scandinavian bath in the form to create a tranquil, spa feel, as well.
The sink, the mirror, shower and/or bath are the places where you might want the clearest and strongest light. You can use these if you want it to be bright and clear. Otherwise, you might want to look at some soft, ambient lighting in the form of chandeliers, short pendants or wall lamps. You could use accent lighting around your Scandinavian bath in the form to create a tranquil, spa feel, as well. 