Scandinavian Family Bathroom Ideas and Designs
Refine by:
Budget
Sort by:Popular Today
121 - 140 of 524 photos
Item 1 of 3
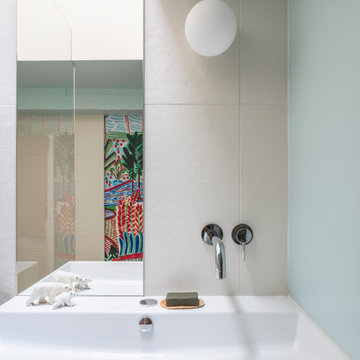
La salle de bain des enfants: le papier peint aux motifs naïfs donne le ton.
Cet agencement se veut minimaliste et épuré. Le carrelage en grès cérame se poursuit au mur pour une unité d'espace. La douche est baignée de lumière, sous l'ouverture de toit.
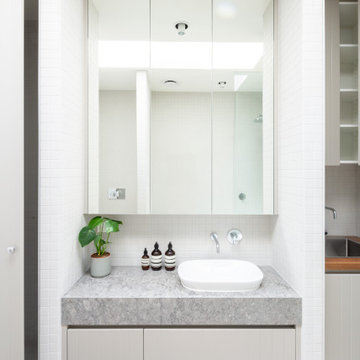
This is an example of a small scandi family bathroom in Melbourne with flat-panel cabinets, grey cabinets, a built-in bath, a shower/bath combination, a wall mounted toilet, white tiles, porcelain tiles, white walls, porcelain flooring, a built-in sink, granite worktops, white floors, an open shower, grey worktops, a laundry area, a single sink and a built in vanity unit.
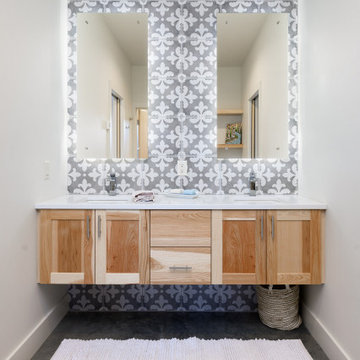
Photo of a scandi family bathroom in Other with recessed-panel cabinets, light wood cabinets, white walls, concrete flooring, a submerged sink, white worktops, double sinks and a built in vanity unit.
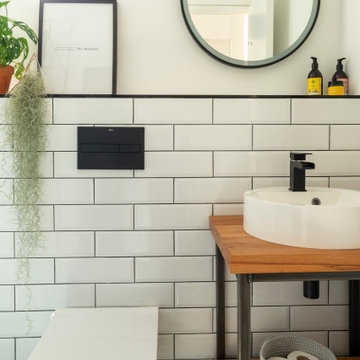
Medium sized scandinavian family bathroom in Other with open cabinets, medium wood cabinets, a walk-in shower, a wall mounted toilet, white tiles, metro tiles, white walls, mosaic tile flooring, a console sink, wooden worktops, multi-coloured floors, an open shower, brown worktops, a single sink and a freestanding vanity unit.
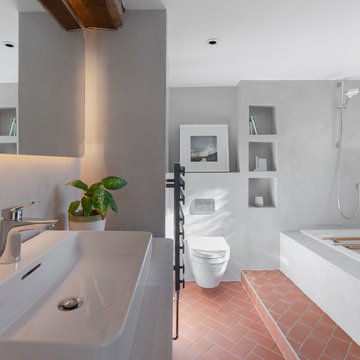
Peter Landers
Design ideas for a medium sized scandinavian family bathroom in Oxfordshire with a built-in bath, a shower/bath combination, a wall mounted toilet, grey tiles, grey walls, ceramic flooring, a trough sink, wooden worktops, red floors, an open shower and beige worktops.
Design ideas for a medium sized scandinavian family bathroom in Oxfordshire with a built-in bath, a shower/bath combination, a wall mounted toilet, grey tiles, grey walls, ceramic flooring, a trough sink, wooden worktops, red floors, an open shower and beige worktops.
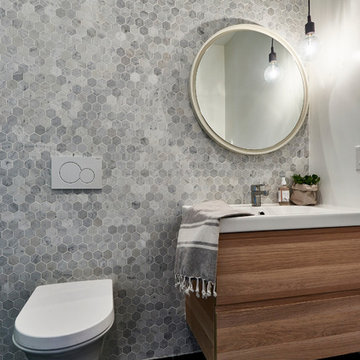
Kid's bathroom
Mike Guilbault Photography
Photo of a small scandinavian family bathroom in Toronto with flat-panel cabinets, light wood cabinets, a wall mounted toilet, grey tiles, mosaic tiles, white walls and slate flooring.
Photo of a small scandinavian family bathroom in Toronto with flat-panel cabinets, light wood cabinets, a wall mounted toilet, grey tiles, mosaic tiles, white walls and slate flooring.
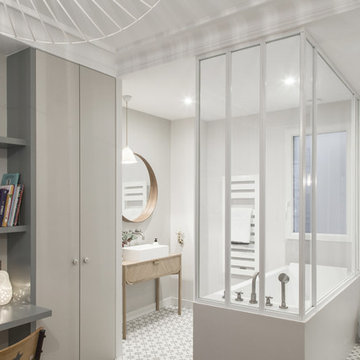
Photo : BCDF Studio
Medium sized scandi family bathroom in Paris with beaded cabinets, grey cabinets, a submerged bath, grey walls, cement flooring, a built-in sink, wooden worktops, grey floors, a shower/bath combination, a wall mounted toilet, grey tiles, ceramic tiles, a hinged door, beige worktops, a single sink and a freestanding vanity unit.
Medium sized scandi family bathroom in Paris with beaded cabinets, grey cabinets, a submerged bath, grey walls, cement flooring, a built-in sink, wooden worktops, grey floors, a shower/bath combination, a wall mounted toilet, grey tiles, ceramic tiles, a hinged door, beige worktops, a single sink and a freestanding vanity unit.
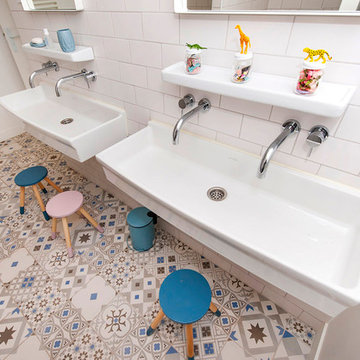
Photo of a small scandinavian family bathroom in Paris with white cabinets, a submerged bath, white walls, cement flooring, a trough sink, blue floors, an open shower, white worktops, a wall mounted toilet, white tiles and metro tiles.
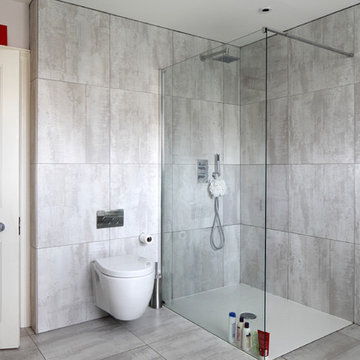
Emma Wood
Large scandi family bathroom in Sussex with flat-panel cabinets, white cabinets, a freestanding bath, a walk-in shower, a wall mounted toilet, grey tiles, ceramic tiles, grey walls, ceramic flooring and a wall-mounted sink.
Large scandi family bathroom in Sussex with flat-panel cabinets, white cabinets, a freestanding bath, a walk-in shower, a wall mounted toilet, grey tiles, ceramic tiles, grey walls, ceramic flooring and a wall-mounted sink.
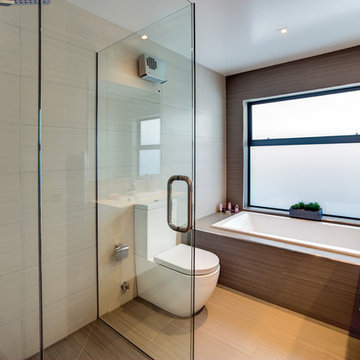
Medium sized scandinavian family bathroom in Christchurch with glass-front cabinets, white cabinets, a built-in bath, a corner shower, a one-piece toilet, white tiles, ceramic tiles, grey walls, ceramic flooring, a wall-mounted sink, marble worktops, beige floors and a hinged door.
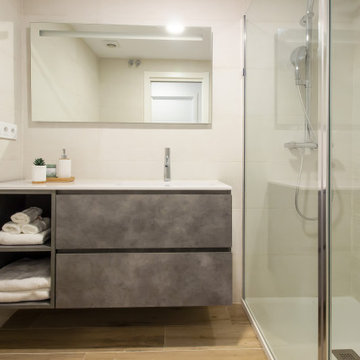
Photo of a medium sized scandinavian grey and white bathroom in Other with shaker cabinets, white cabinets, a wall mounted toilet, porcelain tiles, an integrated sink, engineered stone worktops, a hinged door, white worktops and a single sink.
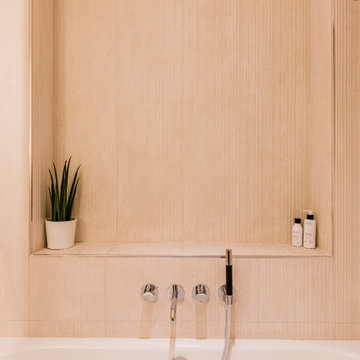
salle de bain enfant
Photo : Christopher Salgadinho
Inspiration for a small scandi family bathroom in Paris with flat-panel cabinets, a submerged bath, pink tiles, ceramic tiles, pink walls, a built-in sink, wooden worktops, an open shower, a wall niche, a single sink and a floating vanity unit.
Inspiration for a small scandi family bathroom in Paris with flat-panel cabinets, a submerged bath, pink tiles, ceramic tiles, pink walls, a built-in sink, wooden worktops, an open shower, a wall niche, a single sink and a floating vanity unit.
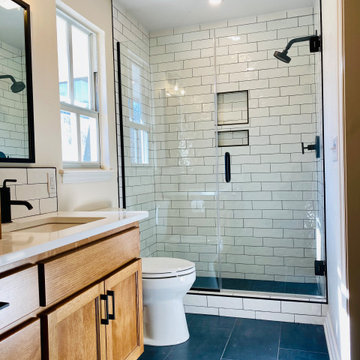
Inspiration for a scandi family bathroom in Oklahoma City with shaker cabinets, medium wood cabinets, an alcove shower, white tiles, metro tiles, ceramic flooring, a submerged sink, engineered stone worktops, blue floors, a hinged door, white worktops, a wall niche, double sinks and a built in vanity unit.
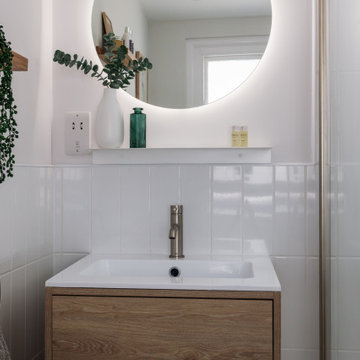
A coastal Scandinavian renovation project, combining a Victorian seaside cottage with Scandi design. We wanted to create a modern, open-plan living space but at the same time, preserve the traditional elements of the house that gave it it's character.
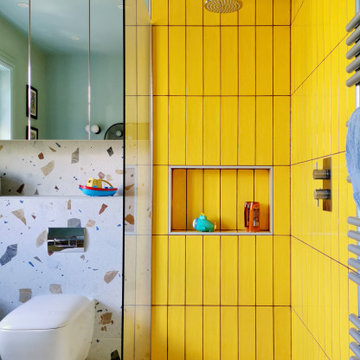
Kids bathrooms and curves.
Toddlers, wet tiles and corners don't mix, so I found ways to add as many soft curves as I could in this kiddies bathroom. The round ended bath was tiled in with fun kit-kat tiles, which echoes the rounded edges of the double vanity unit. Those large format, terrazzo effect porcelain tiles disguise a multitude of sins too.
A lot of clients ask for wall mounted taps for family bathrooms, well let’s face it, they look real nice. But I don’t think they’re particularly family friendly. The levers are higher and harder for small hands to reach and water from dripping fingers can splosh down the wall and onto the top of the vanity, making a right ole mess. Some of you might disagree, but this is what i’ve experienced and I don't rate. So for this bathroom, I went with a pretty bombproof all in one, moulded double sink with no nooks and crannies for water and grime to find their way to.
The double drawers house all of the bits and bobs needed by the sink and by keeping the floor space clear, there’s plenty of room for bath time toys baskets.
The brief: can you design a bathroom suitable for two boys (1 and 4)? So I did. It was fun!

DHV Architects have designed the new second floor at this large detached house in Henleaze, Bristol. The brief was to fit a generous master bedroom and a high end bathroom into the loft space. Crittall style glazing combined with mono chromatic colours create a sleek contemporary feel. A large rear dormer with an oversized window make the bedroom light and airy.
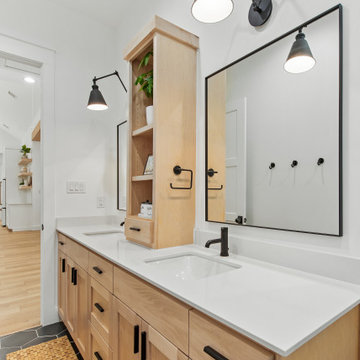
Inspiration for a medium sized scandi family bathroom in Dallas with shaker cabinets, light wood cabinets, an alcove bath, a shower/bath combination, a one-piece toilet, white tiles, porcelain tiles, white walls, cement flooring, a submerged sink, engineered stone worktops, black floors, a sliding door, white worktops, a wall niche, double sinks and a built in vanity unit.
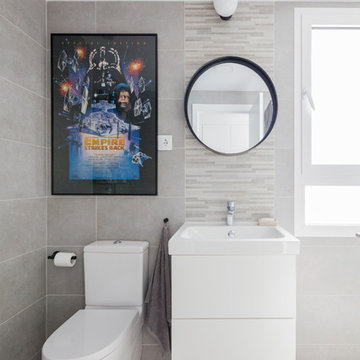
Design ideas for a scandi family bathroom in Madrid with white cabinets, grey tiles, multi-coloured tiles, flat-panel cabinets, a two-piece toilet, matchstick tiles, grey walls and grey floors.
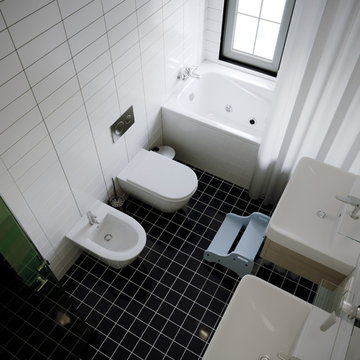
tallbox
This is an example of a small scandinavian family bathroom in London with flat-panel cabinets, light wood cabinets, an alcove bath, a built-in shower, a wall mounted toilet, white tiles, ceramic tiles, white walls, ceramic flooring and a console sink.
This is an example of a small scandinavian family bathroom in London with flat-panel cabinets, light wood cabinets, an alcove bath, a built-in shower, a wall mounted toilet, white tiles, ceramic tiles, white walls, ceramic flooring and a console sink.
Scandinavian Family Bathroom Ideas and Designs
7
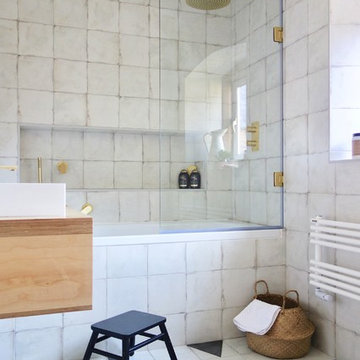

 Shelves and shelving units, like ladder shelves, will give you extra space without taking up too much floor space. Also look for wire, wicker or fabric baskets, large and small, to store items under or next to the sink, or even on the wall.
Shelves and shelving units, like ladder shelves, will give you extra space without taking up too much floor space. Also look for wire, wicker or fabric baskets, large and small, to store items under or next to the sink, or even on the wall.  The sink, the mirror, shower and/or bath are the places where you might want the clearest and strongest light. You can use these if you want it to be bright and clear. Otherwise, you might want to look at some soft, ambient lighting in the form of chandeliers, short pendants or wall lamps. You could use accent lighting around your Scandinavian bath in the form to create a tranquil, spa feel, as well.
The sink, the mirror, shower and/or bath are the places where you might want the clearest and strongest light. You can use these if you want it to be bright and clear. Otherwise, you might want to look at some soft, ambient lighting in the form of chandeliers, short pendants or wall lamps. You could use accent lighting around your Scandinavian bath in the form to create a tranquil, spa feel, as well. 