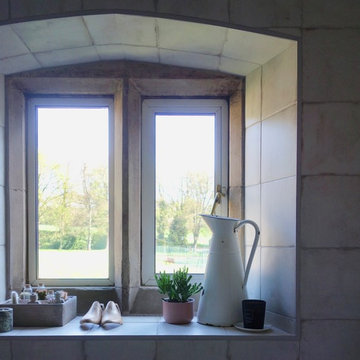Bathroom
Refine by:
Budget
Sort by:Popular Today
141 - 160 of 519 photos
Item 1 of 3
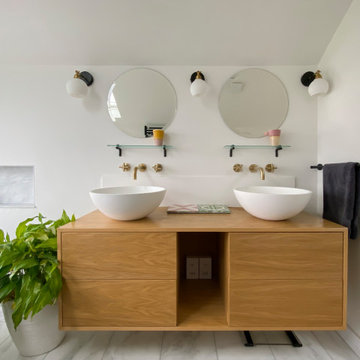
DHV Architects have designed the new second floor at this large detached house in Henleaze, Bristol. The brief was to fit a generous master bedroom and a high end bathroom into the loft space. Crittall style glazing combined with mono chromatic colours create a sleek contemporary feel. A large rear dormer with an oversized window make the bedroom light and airy.
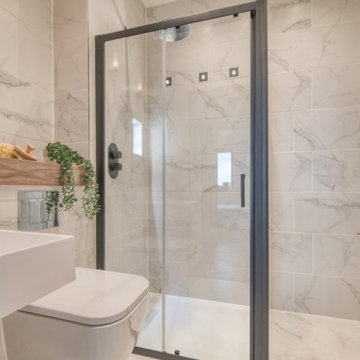
Family bathroom, featuring large shower with niche built into the wall alongside feature lighting, hardwood top and modern finishings such as the black radiator and shower frame.
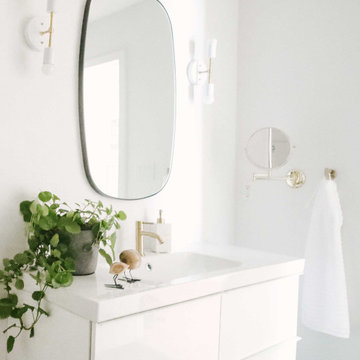
Last week we finished styling another bathroom renovation for the one and only #clientkoko. This is the second bathroom renovation we did for this beautiful home. The plan was to carry the overall look of the home into this space while designing a bathroom on a budget.
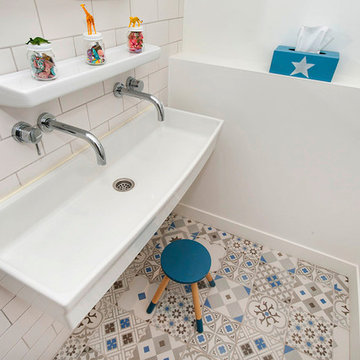
Inspiration for a small scandinavian family bathroom in Paris with white cabinets, a submerged bath, white walls, cement flooring, a trough sink, blue floors, an open shower, white worktops, a wall mounted toilet, white tiles and metro tiles.

Photo of a medium sized scandinavian family bathroom in London with flat-panel cabinets, light wood cabinets, a freestanding bath, a walk-in shower, a one-piece toilet, brown tiles, wood-effect tiles, grey walls, ceramic flooring, a console sink, solid surface worktops, grey floors, an open shower, white worktops, a single sink and a freestanding vanity unit.
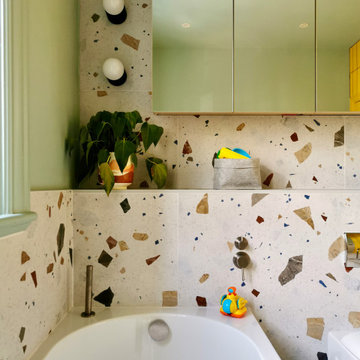
Kids bathrooms and curves ?
Toddlers, wet tiles and corners don't mix, so I found ways to add as many soft curves as I could in this kiddies bathroom. The round ended bath was tiled in with fun kit-kat tiles, which echoes the rounded edges of the double vanity unit. Those large format, terrazzo effect porcelain tiles disguise a multitude of sins too?a very family friendly space which just makes you smile when you walk on in.
A lot of clients ask for wall mounted taps for family bathrooms, well let’s face it, they look real nice. But I don’t think they’re particularly family friendly. The levers are higher and harder for small hands to reach and water from dripping fingers can splosh down the wall and onto the top of the vanity, making a right ole mess. Some of you might disagree, but this is what i’ve experienced and I don't rate.
So for this bathroom, I went with a pretty bombproof all in one, moulded double sink with no nooks and crannies for water and grime to find their way to.
The double drawers house all of the bits and bobs needed by the sink and by keeping the floor space clear, there’s plenty of room for bath time toys baskets.
The brief: can you design a bathroom suitable for two boys (1 and 4)? So I did. It was fun!
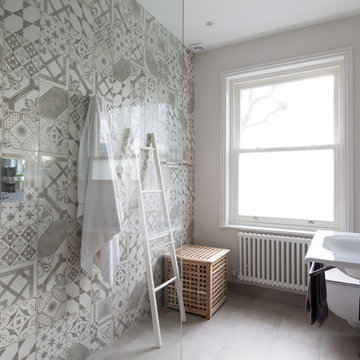
Ensuite bathroom for guests with walk-in shower.
Inspiration for a medium sized scandi grey and cream bathroom in London with a wall mounted toilet, beige tiles, porcelain tiles, grey walls, concrete flooring, a wall-mounted sink, grey floors, an open shower, a feature wall and a single sink.
Inspiration for a medium sized scandi grey and cream bathroom in London with a wall mounted toilet, beige tiles, porcelain tiles, grey walls, concrete flooring, a wall-mounted sink, grey floors, an open shower, a feature wall and a single sink.
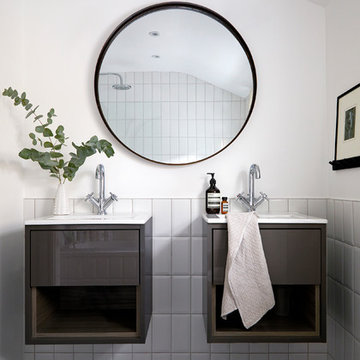
His and Her sinks, vertical bathroom tiles make for a more contemporary feel, monochrome colour scheme, eucalyptus and every pretty bathroom deserves Aesop soap!
Design: Studio Fortnum
Photo: Anna Stathaki
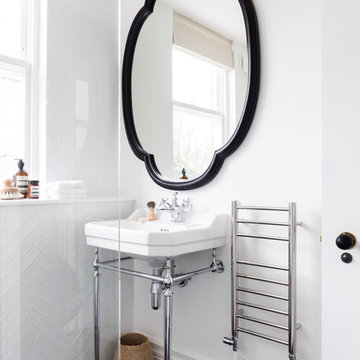
Philip Durrant
Design ideas for a small scandinavian family bathroom in London with flat-panel cabinets, a corner shower, a one-piece toilet, white tiles, cement tiles, white walls, ceramic flooring and a pedestal sink.
Design ideas for a small scandinavian family bathroom in London with flat-panel cabinets, a corner shower, a one-piece toilet, white tiles, cement tiles, white walls, ceramic flooring and a pedestal sink.
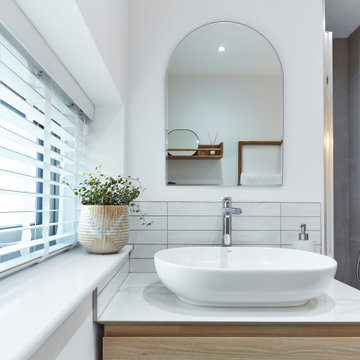
A wall mounted vanity unit with a countertop basin, with a view through to the walk in shower room.
This is an example of a medium sized scandi family bathroom in Other with flat-panel cabinets, light wood cabinets, a freestanding bath, a walk-in shower, a one-piece toilet, white tiles, ceramic tiles, white walls, ceramic flooring, marble worktops, beige floors, a hinged door, white worktops, a single sink and a floating vanity unit.
This is an example of a medium sized scandi family bathroom in Other with flat-panel cabinets, light wood cabinets, a freestanding bath, a walk-in shower, a one-piece toilet, white tiles, ceramic tiles, white walls, ceramic flooring, marble worktops, beige floors, a hinged door, white worktops, a single sink and a floating vanity unit.
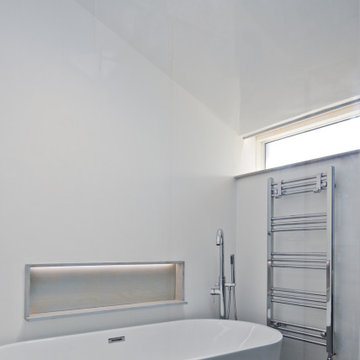
Generous family bathroom with freestanding bath and walk in shower. Designed for a coastal property, the room includes a hanging rail for drying wetsuits and wet water gear
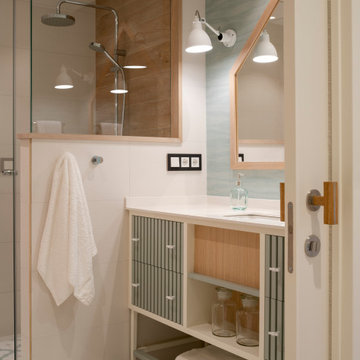
Reforma integral Sube Interiorismo www.subeinteriorismo.com
Fotografía Biderbost Photo
Inspiration for a medium sized scandi family bathroom in Bilbao with freestanding cabinets, white cabinets, an alcove bath, a built-in shower, a wall mounted toilet, blue tiles, blue walls, porcelain flooring, a submerged sink, engineered stone worktops, blue floors, a hinged door, white worktops, a single sink, a built in vanity unit and wallpapered walls.
Inspiration for a medium sized scandi family bathroom in Bilbao with freestanding cabinets, white cabinets, an alcove bath, a built-in shower, a wall mounted toilet, blue tiles, blue walls, porcelain flooring, a submerged sink, engineered stone worktops, blue floors, a hinged door, white worktops, a single sink, a built in vanity unit and wallpapered walls.
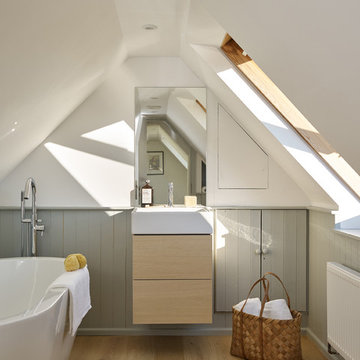
This is an example of a medium sized scandinavian family bathroom in Hampshire with flat-panel cabinets, light wood cabinets, a freestanding bath, grey walls, light hardwood flooring, brown floors and a console sink.
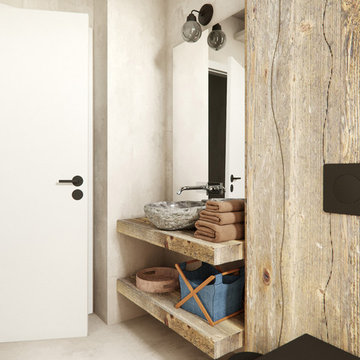
tallbox
Design ideas for a small scandinavian family bathroom in London with a built-in shower, a wall mounted toilet, multi-coloured walls, concrete flooring, a console sink, medium wood cabinets, an alcove bath, beige tiles, stone tiles, wooden worktops and open cabinets.
Design ideas for a small scandinavian family bathroom in London with a built-in shower, a wall mounted toilet, multi-coloured walls, concrete flooring, a console sink, medium wood cabinets, an alcove bath, beige tiles, stone tiles, wooden worktops and open cabinets.
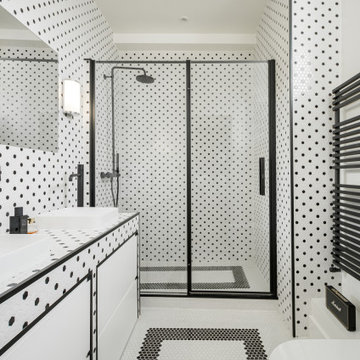
Photo of a medium sized scandinavian family bathroom in Paris with flat-panel cabinets, black cabinets, a walk-in shower, a wall mounted toilet, white tiles, white walls, a console sink and a hinged door.
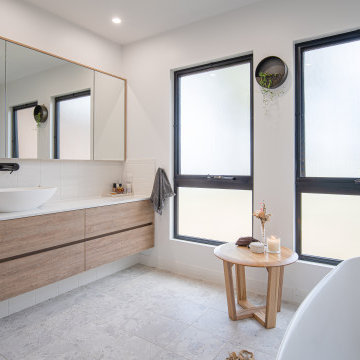
Large scandinavian family bathroom in Other with flat-panel cabinets, light wood cabinets, an alcove shower, white tiles, ceramic tiles, white walls, ceramic flooring, a built-in sink, engineered stone worktops, grey floors, a hinged door, white worktops, a wall niche, a single sink and a freestanding vanity unit.
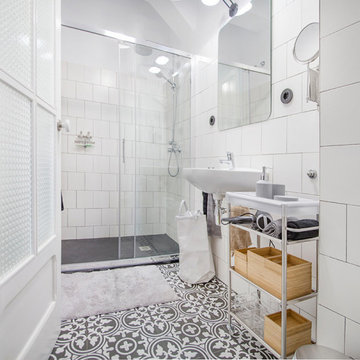
Design ideas for a small scandinavian family bathroom in Valencia with a walk-in shower, a sliding door, a single sink and a freestanding vanity unit.
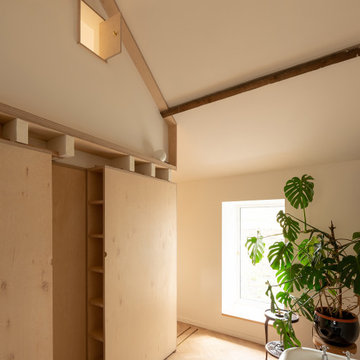
Bathroom enclosed behind a sliding bookcase
Design ideas for a small scandi family bathroom in London with a freestanding bath, white walls, light hardwood flooring and a vaulted ceiling.
Design ideas for a small scandi family bathroom in London with a freestanding bath, white walls, light hardwood flooring and a vaulted ceiling.
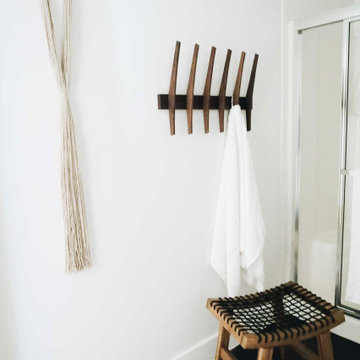
Last week we finished styling another bathroom renovation for the one and only #clientkoko. This is the second bathroom renovation we did for this beautiful home. The plan was to carry the overall look of the home into this space while designing a bathroom on a budget.
8
