Scandinavian Games Room with a Wallpapered Ceiling Ideas and Designs
Sort by:Popular Today
1 - 20 of 69 photos

photo by YOSHITERU BABA
寝室と隣り合わせのファミリールーム
暖炉を焚いて家族でゆったり寛げます。
パーティションには関ヶ原石材の大判タイルを使用。
Inspiration for a scandinavian games room in Tokyo Suburbs with white walls, ceramic flooring, a standard fireplace, grey floors, a wallpapered ceiling and wallpapered walls.
Inspiration for a scandinavian games room in Tokyo Suburbs with white walls, ceramic flooring, a standard fireplace, grey floors, a wallpapered ceiling and wallpapered walls.

Large scandi open plan games room in Dusseldorf with a music area, grey walls, bamboo flooring, a hanging fireplace, a metal fireplace surround, a wall mounted tv, brown floors, a wallpapered ceiling and wallpapered walls.
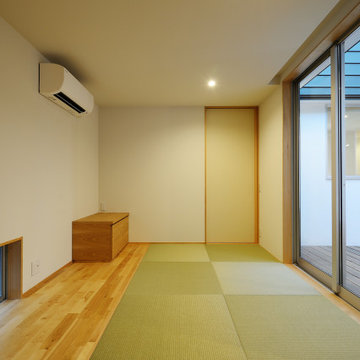
玄関横からアクセスできる和室空間。ウッドデッキの中庭を介すことで、LDKとほど良い距離感を持たせています。客間としてももちろん、お子様のお昼寝部屋としても利用できます。
This is an example of a medium sized scandi enclosed games room in Other with white walls, tatami flooring, no fireplace, no tv, green floors, a wallpapered ceiling and wallpapered walls.
This is an example of a medium sized scandi enclosed games room in Other with white walls, tatami flooring, no fireplace, no tv, green floors, a wallpapered ceiling and wallpapered walls.
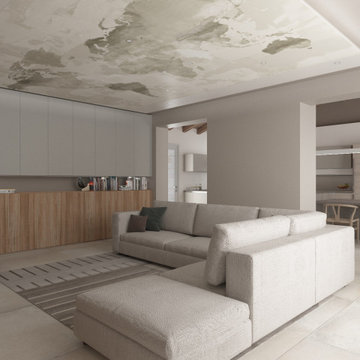
Un progetto dal gusto scandinavo caratterizzato da colori neutri e legni chiari. Il pavimento, piastrelle in gres effetto resina di grande formato, rende questa zona giorno moderna e leggera, per portare l' attenzione sulla travatura in abete di recupero sabbiato. Il salotto è stato concepito con un' attento studio dell' illuminazione ad incasso su un contro soffitto in cartongesso. Palette: rovere chiaro, tortora, grigio e bianco
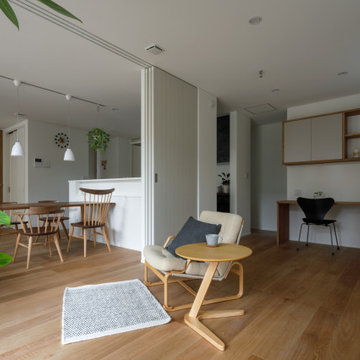
このお宅は、多目的に使えるフリースペースを広くとり、家族のための空間に「ゆとり」をプラスしたお宅です。
フリースペースは、お子様の遊び場やスタディースペースとして、いずれはワンフロア生活のための寝室として、などライフスタイルの変化に応じて様々な用途に使えるようになっています。
LDKやフリースペースのどこからでも庭の緑を楽しめる空間配置とし、庭とのつながりの中で「ゆとり」を感じられる設計としました。
また、ファミリー玄関を設けて帰宅や買い物用を重視した動線計画や、充実したランドリールームなども特徴のひとつです。
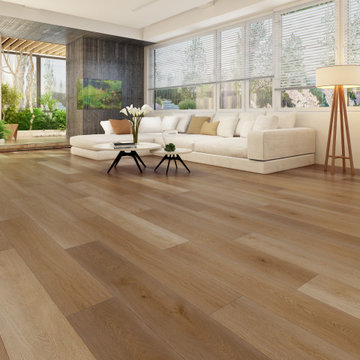
GAIA ENGINEERED SOLID POLYMER CORE
COMPOSITE (eSPC) - BLACK SERIES
Multi-ply eSPC features the best quality of embossing with depth and definition that is state of the art. The level of definition and quality in the texture and laser aligned film makes this the most realistic luxury synthetic floor to date and it's proprietary composition is industry leading. Gaia Engineered Multi-ply Solid Polymer Core Composite (eSPC) combines advantages of both SPC and new engineered Multi-ply luxury With IXPE cushioned backing, Gaia eSPC provides: a quieter, warmer vinyl flooring and, surpasses luxury standards for multilevel estates. Waterproof and guaranteed in all rooms in your home and all regular commercial environments.
UV Cured Ceramic Bead Finish With Stain Resistance
This protective finish is a UV cured ceramic bead finish that is scratch resistant and stain resistant.
Wear Layer at 0.5mm/20mil Thickness
This wear layer is 20 mil to ensure longevity and residential and commercial environments.
Laser-Aligned High Definition Film With Realistic Texture
The decorative film has multi-layer depth in color to provide a similar realism to real wood.
Stabilizing eSPC Layer
This SPC component layer is a proprietary composition to maintain the benefits of an SPC but provide stability necessary on a thick plank.
High Density Skeleton Core
This core provides luxury thermal and luxury sound insulation with a high tensile strength. The bone structure keeps insulating pockets strong and light.
Balancing Solid Polymer Layer
This is a proprietary composition layer that combined with the SPC component layer provides leading waterproof stability for a 10mm product.
High Density IXPE Antimicrobial Underlayment
The underlayment is a high density antimicrobial virgin vinyl padding to provide warmth and a luxury feel.
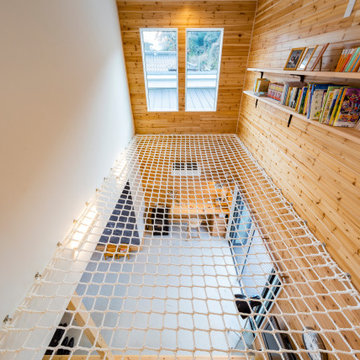
Medium sized scandi games room in Tokyo Suburbs with white walls, beige floors, a wallpapered ceiling and wallpapered walls.
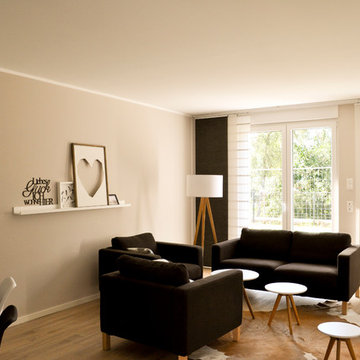
Musterhaus Velbert
Photo of an expansive scandinavian open plan games room in Essen with beige walls, vinyl flooring, a wallpapered ceiling and wallpapered walls.
Photo of an expansive scandinavian open plan games room in Essen with beige walls, vinyl flooring, a wallpapered ceiling and wallpapered walls.
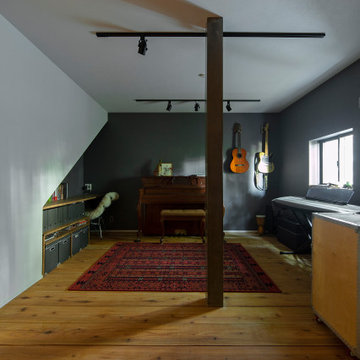
Scandinavian open plan games room in Kyoto with a music area, white walls, medium hardwood flooring, no fireplace, no tv, brown floors, a wallpapered ceiling and wallpapered walls.
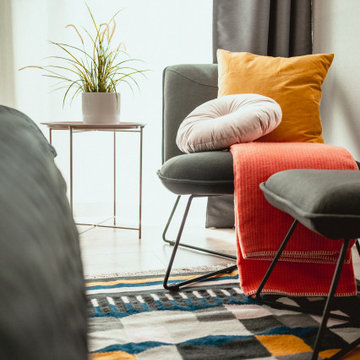
Urlaub machen wie zu Hause - oder doch mal ganz anders? Dieses Airbnb Appartement war mehr als in die Jahre gekommen und wir haben uns der Herausforderung angenommen, es in einen absoluten Wohlfühlort zu verwandeln. Einen Raumteiler für mehr Privatsphäre, neue Küchenmöbel für den urbanen City-Look und nette Aufmerksamkeiten für die Gäste, haben diese langweilige Appartement in eine absolute Lieblingsunterkunft in Top-Lage verwandelt. Und das es nun immer ausgebucht ist, spricht für sich oder?
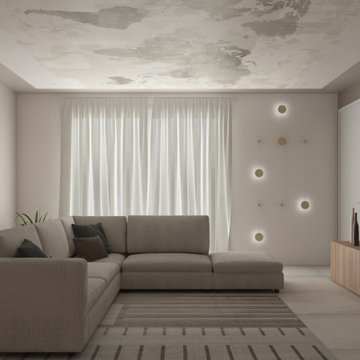
Un progetto dal gusto scandinavo caratterizzato da colori neutri e legni chiari. Il pavimento, piastrelle in gres effetto resina di grande formato, rende questa zona giorno moderna e leggera, per portare l' attenzione sulla travatura in abete di recupero sabbiato. Il salotto è stato concepito con un' attento studio dell' illuminazione ad incasso su un contro soffitto in cartongesso. Palette: rovere chiaro, tortora, grigio e bianco
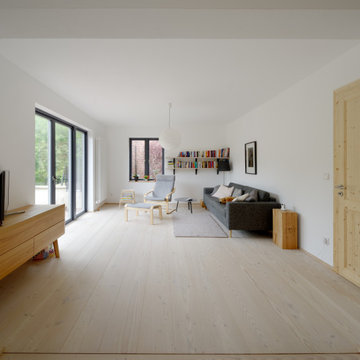
Ein Wohnzimmer wie man es sich wünscht. Durch die Douglasie Dielen von Hiram wirkt der Raum besonders groß und weitläufig. Das helle Holz lädt zum Verweilen ein.
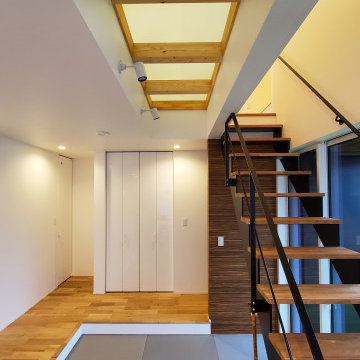
1段下がった畳コーナーと2F廊下から降り注ぐやわらかな光。
Inspiration for a medium sized scandi open plan games room in Other with white walls, medium hardwood flooring, no fireplace, a freestanding tv, brown floors, a wallpapered ceiling and wallpapered walls.
Inspiration for a medium sized scandi open plan games room in Other with white walls, medium hardwood flooring, no fireplace, a freestanding tv, brown floors, a wallpapered ceiling and wallpapered walls.
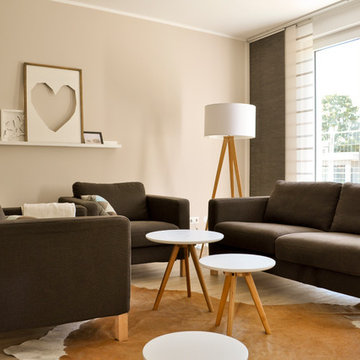
Musterhaus Velbert
This is an example of an expansive scandinavian open plan games room in Essen with beige walls, vinyl flooring, a wallpapered ceiling and wallpapered walls.
This is an example of an expansive scandinavian open plan games room in Essen with beige walls, vinyl flooring, a wallpapered ceiling and wallpapered walls.
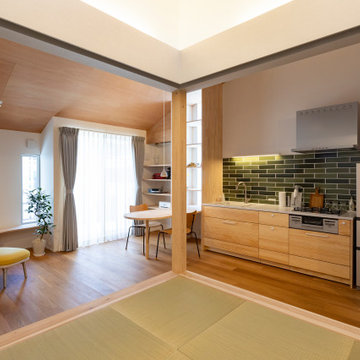
Design ideas for a small scandi open plan games room in Other with white walls, tatami flooring, green floors, a wallpapered ceiling and wallpapered walls.
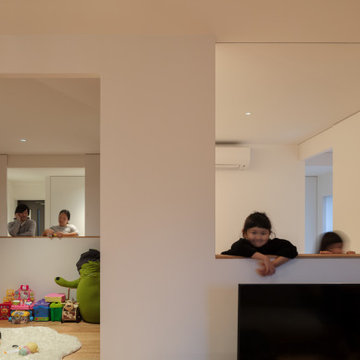
ダイニングとファミリールームから子供室と寝室に設けられた窓を見た風景。各室に設けられた窓を開くと、住戸全体が繋がります。
Small scandi open plan games room in Fukuoka with white walls, medium hardwood flooring, no fireplace, a freestanding tv, a wallpapered ceiling, wallpapered walls and beige floors.
Small scandi open plan games room in Fukuoka with white walls, medium hardwood flooring, no fireplace, a freestanding tv, a wallpapered ceiling, wallpapered walls and beige floors.
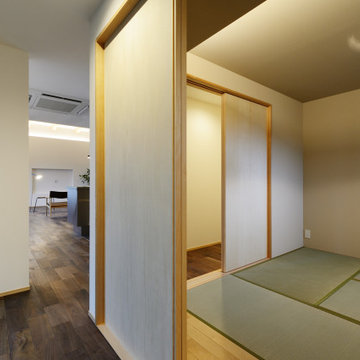
子世帯側の小さな和室。間接照明の柔らかい光に照らされるモダンでありながら、ほっこりとできる空間です。客間や、小さなお子様のお昼寝部屋として利用します。
Photo of a medium sized scandinavian games room in Other with white walls, tatami flooring, no fireplace, a freestanding tv, green floors, a wallpapered ceiling and wallpapered walls.
Photo of a medium sized scandinavian games room in Other with white walls, tatami flooring, no fireplace, a freestanding tv, green floors, a wallpapered ceiling and wallpapered walls.
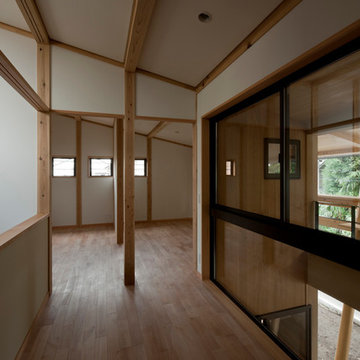
屋根のある内外が自然につながる。
国産材(スギ)の架構が内部で現されています。
This is an example of a medium sized scandinavian open plan games room in Tokyo Suburbs with a reading nook, white walls, medium hardwood flooring, no tv, a wallpapered ceiling and wallpapered walls.
This is an example of a medium sized scandinavian open plan games room in Tokyo Suburbs with a reading nook, white walls, medium hardwood flooring, no tv, a wallpapered ceiling and wallpapered walls.
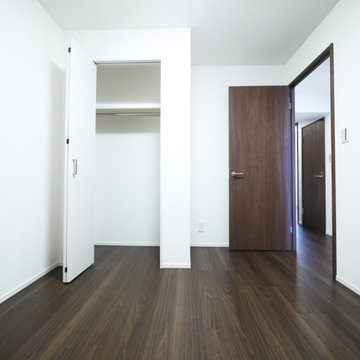
引き戸の洋室はクローゼット付き。廊下側に片開きの扉もあります。
Design ideas for a scandi open plan games room in Other with white walls, plywood flooring, brown floors, a wallpapered ceiling and wallpapered walls.
Design ideas for a scandi open plan games room in Other with white walls, plywood flooring, brown floors, a wallpapered ceiling and wallpapered walls.
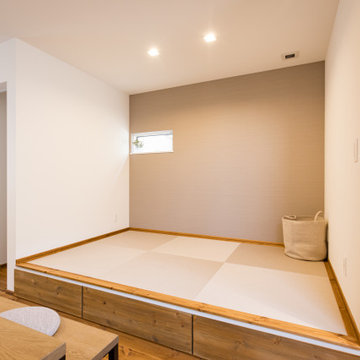
This is an example of a scandi games room in Other with tatami flooring, beige floors, a wallpapered ceiling and wallpapered walls.
Scandinavian Games Room with a Wallpapered Ceiling Ideas and Designs
1