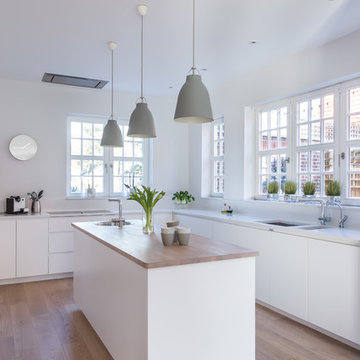Scandinavian Grey and Cream Kitchen Ideas and Designs
Refine by:
Budget
Sort by:Popular Today
1 - 20 of 92 photos
Item 1 of 3

A complete house renovation for an Interior Stylist and her family. Dreamy. The essence of these pieces of bespoke furniture: natural beauty, comfort, family, and love.
Custom cabinetry was designed and made for the Kitchen, Utility, Boot, Office and Family room.

Inspiration for a medium sized scandinavian grey and cream single-wall kitchen/diner in Other with a submerged sink, grey cabinets, composite countertops, white splashback, porcelain splashback, plywood flooring, beige floors, white worktops and a timber clad ceiling.
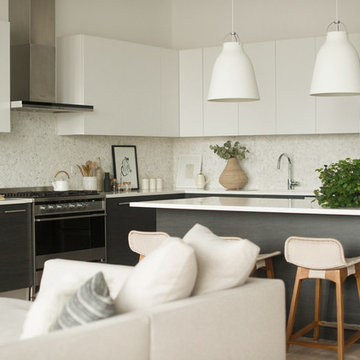
Design ideas for a scandinavian grey and cream l-shaped open plan kitchen in Chicago with flat-panel cabinets, black cabinets, stainless steel appliances, light hardwood flooring, an island, beige floors, white worktops, white splashback and mosaic tiled splashback.

キッチンカウンター、ワークテーブルの天板は人造大理石、カウンター腰板、吊戸棚はシナ合板でトーンを合わせてデザインしています。壁と天井は左官材で窓からの自然光を柔らかく室内に拡散させます。
Design ideas for a small scandinavian grey and cream l-shaped kitchen/diner in Tokyo with an integrated sink, beaded cabinets, beige cabinets, composite countertops, beige splashback, wood splashback, white appliances, medium hardwood flooring, an island, beige floors, beige worktops and a timber clad ceiling.
Design ideas for a small scandinavian grey and cream l-shaped kitchen/diner in Tokyo with an integrated sink, beaded cabinets, beige cabinets, composite countertops, beige splashback, wood splashback, white appliances, medium hardwood flooring, an island, beige floors, beige worktops and a timber clad ceiling.
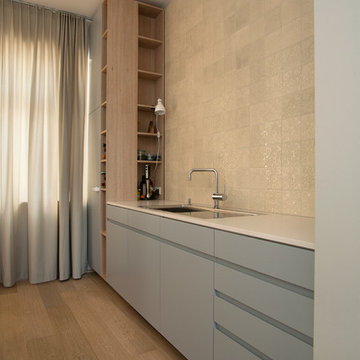
Innenausbau eines Apartement
This is an example of a scandinavian grey and cream galley kitchen/diner in Berlin with a built-in sink, flat-panel cabinets, engineered stone countertops, ceramic splashback, black appliances, light hardwood flooring and an island.
This is an example of a scandinavian grey and cream galley kitchen/diner in Berlin with a built-in sink, flat-panel cabinets, engineered stone countertops, ceramic splashback, black appliances, light hardwood flooring and an island.
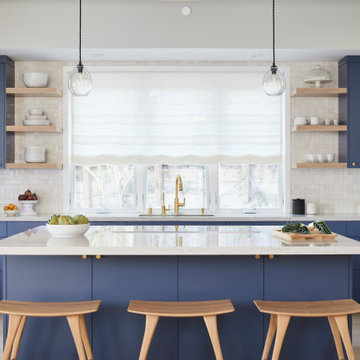
Design ideas for a scandi grey and cream l-shaped kitchen in San Francisco with a submerged sink, flat-panel cabinets, blue cabinets, stainless steel appliances, light hardwood flooring, an island, beige floors and white worktops.
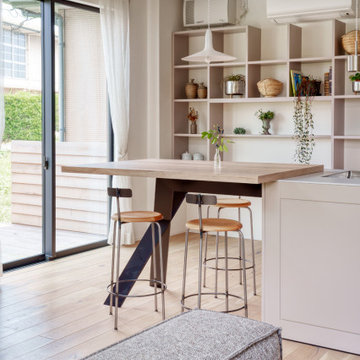
Inspiration for a scandi grey and cream single-wall open plan kitchen in Tokyo with a submerged sink, beaded cabinets, beige cabinets, laminate countertops, beige splashback, light hardwood flooring, an island, beige floors and grey worktops.
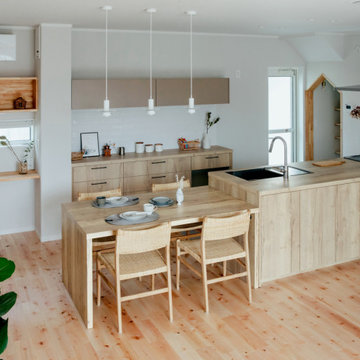
Photo of a scandinavian grey and cream single-wall open plan kitchen in Tokyo with a submerged sink, beaded cabinets, beige cabinets, laminate countertops, white splashback, light hardwood flooring, a breakfast bar, beige floors and beige worktops.
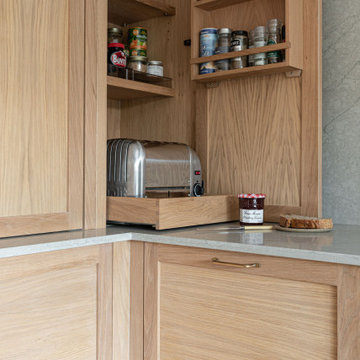
A complete house renovation for an Interior Stylist and her family. Dreamy. The essence of these pieces of bespoke furniture: natural beauty, comfort, family, and love.
Custom cabinetry was designed and made for the Kitchen, Utility, Boot, Office and Family room.
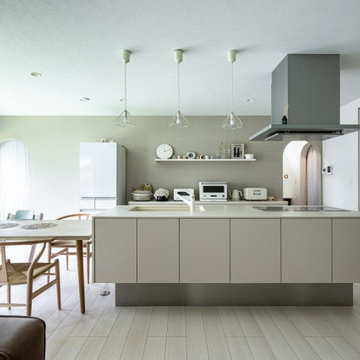
kitchenspace
Inspiration for a scandi grey and cream l-shaped open plan kitchen in Fukuoka with an island, beige worktops, a wallpapered ceiling, beige cabinets, white appliances, light hardwood flooring and beige floors.
Inspiration for a scandi grey and cream l-shaped open plan kitchen in Fukuoka with an island, beige worktops, a wallpapered ceiling, beige cabinets, white appliances, light hardwood flooring and beige floors.
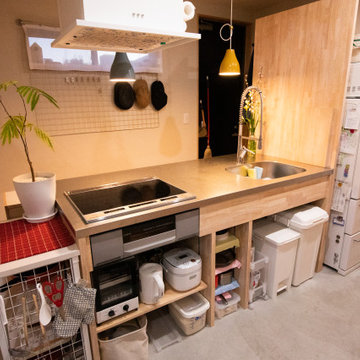
天板はトヨウラ、下部は大工工事
Photo of a small scandinavian grey and cream single-wall enclosed kitchen in Other with a submerged sink, open cabinets, light wood cabinets, stainless steel worktops, stainless steel appliances, concrete flooring, a breakfast bar, grey floors and a wallpapered ceiling.
Photo of a small scandinavian grey and cream single-wall enclosed kitchen in Other with a submerged sink, open cabinets, light wood cabinets, stainless steel worktops, stainless steel appliances, concrete flooring, a breakfast bar, grey floors and a wallpapered ceiling.
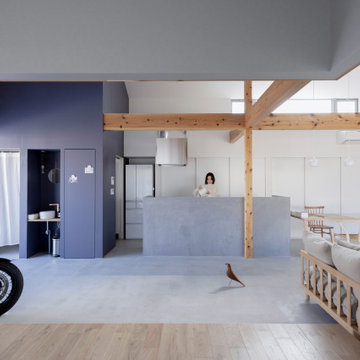
通り抜ける土間のある家
滋賀県野洲市の古くからの民家が立ち並ぶ敷地で530㎡の敷地にあった、古民家を解体し、住宅を新築する計画となりました。
南面、東面は、既存の民家が立ち並んでお、西側は、自己所有の空き地と、隣接して
同じく空き地があります。どちらの敷地も道路に接することのない敷地で今後、住宅を
建築する可能性は低い。このため、西面に開く家を計画することしました。
ご主人様は、バイクが趣味ということと、土間も希望されていました。そこで、
入り口である玄関から西面の空地に向けて住居空間を通り抜けるような開かれた
空間が作れないかと考えました。
この通り抜ける土間空間をコンセプト計画を行った。土間空間を中心に収納や居室部分
を配置していき、外と中を感じられる空間となってる。
広い敷地を生かし、平屋の住宅の計画となっていて東面から吹き抜けを通し、光を取り入れる計画となっている。西面は、大きく軒を出し、西日の対策と外部と内部を繋げる軒下空間
としています。
建物の奥へ行くほどプライベート空間が保たれる計画としています。
北側の玄関から西側のオープン敷地へと通り抜ける土間は、そこに訪れる人が自然と
オープンな敷地へと誘うような計画となっています。土間を中心に開かれた空間は、
外との繋がりを感じることができ豊かな気持ちになれる建物となりました。
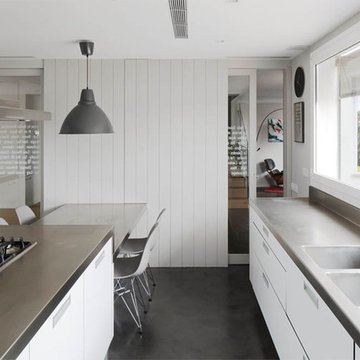
Mauricio Fuentes
Inspiration for a large scandi grey and cream galley enclosed kitchen in Barcelona with a double-bowl sink, flat-panel cabinets, white cabinets, stainless steel worktops, stainless steel appliances, concrete flooring, an island and grey worktops.
Inspiration for a large scandi grey and cream galley enclosed kitchen in Barcelona with a double-bowl sink, flat-panel cabinets, white cabinets, stainless steel worktops, stainless steel appliances, concrete flooring, an island and grey worktops.
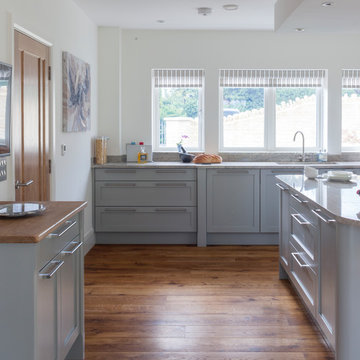
Photo of a large scandinavian grey and cream u-shaped kitchen/diner in Other with a double-bowl sink, shaker cabinets, grey cabinets, granite worktops, stainless steel appliances, dark hardwood flooring, an island and brown floors.
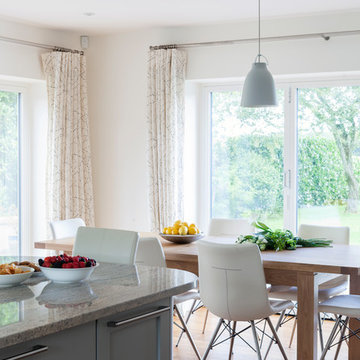
Large scandi grey and cream u-shaped kitchen/diner in Other with a double-bowl sink, shaker cabinets, grey cabinets, granite worktops, stainless steel appliances, dark hardwood flooring, an island and brown floors.
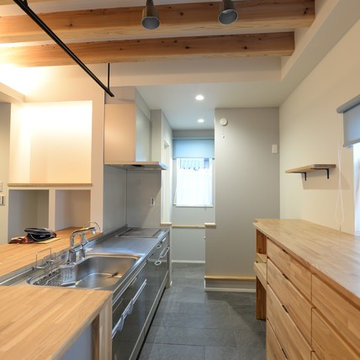
キッチン部分。
This is an example of a scandi grey and cream single-wall kitchen in Other with an integrated sink and grey floors.
This is an example of a scandi grey and cream single-wall kitchen in Other with an integrated sink and grey floors.
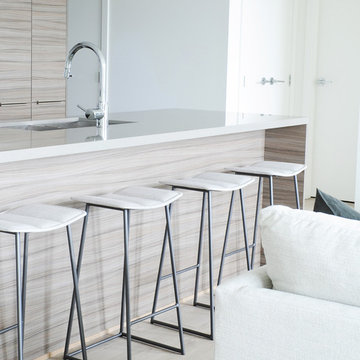
PROJECT: Fern Street Condo // PHOTO | Tracy Ayton
This is an example of a medium sized scandinavian grey and cream open plan kitchen in Vancouver with flat-panel cabinets, medium wood cabinets, quartz worktops, medium hardwood flooring and an island.
This is an example of a medium sized scandinavian grey and cream open plan kitchen in Vancouver with flat-panel cabinets, medium wood cabinets, quartz worktops, medium hardwood flooring and an island.
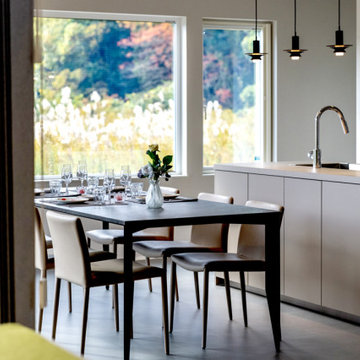
This is an example of a scandinavian grey and cream galley kitchen/diner in Tokyo with a submerged sink, beaded cabinets, beige cabinets, laminate countertops, white splashback, vinyl flooring, no island, grey floors, beige worktops and a wallpapered ceiling.
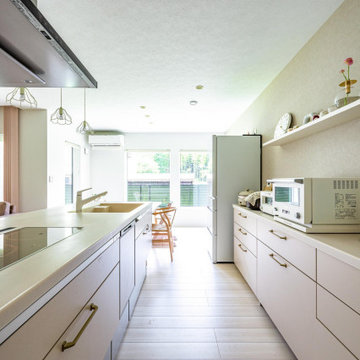
kitchenspace
Scandi grey and cream open plan kitchen in Fukuoka with beige cabinets, light hardwood flooring, an island, beige floors, beige worktops and a wallpapered ceiling.
Scandi grey and cream open plan kitchen in Fukuoka with beige cabinets, light hardwood flooring, an island, beige floors, beige worktops and a wallpapered ceiling.
Scandinavian Grey and Cream Kitchen Ideas and Designs
1
