Scandinavian Grey and Cream Living Room Ideas and Designs
Refine by:
Budget
Sort by:Popular Today
1 - 20 of 68 photos
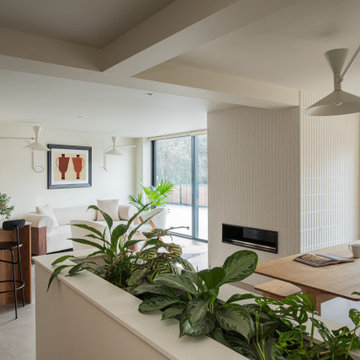
An open plan kitchen, dining and living area in a family home in Loughton, Essex. The space is calming, serene and Scandinavian in style.
The Holte Studio kitchen has timber veneer doors and a mixture of bespoke and IKEA cabinets behind the elm wood fronts. The downdraft hob is BORA, and the kitchen worktops are made from Caeserstone Quartz.
The kitchen island has black matte bar stools and Original BTC pendant lights hanging above.
The elm dining table and benches was made bespoke by Gavin Coyle Studio and the statement wall lights above are Lampe de Marseille.
The chimney breast around the bioethanol fire is clad with tiles from Parkside which have a chamfer to add texture and interest.
The cream boucle sofa is by Soho home and armchairs are by Zara Home.
The biophilic design included bespoke planting low level dividing walls to create separation between the zones and add some greenery. Garden views can be seen throughout due to the large scale glazing.
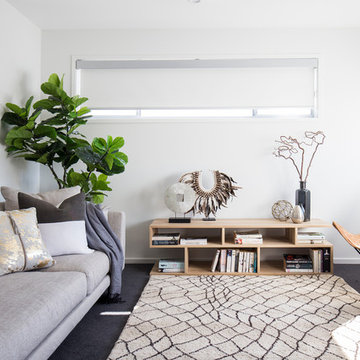
This is an example of a scandinavian grey and cream living room in Brisbane with white walls, carpet, no tv and grey floors.

通り抜ける土間のある家
滋賀県野洲市の古くからの民家が立ち並ぶ敷地で530㎡の敷地にあった、古民家を解体し、住宅を新築する計画となりました。
南面、東面は、既存の民家が立ち並んでお、西側は、自己所有の空き地と、隣接して
同じく空き地があります。どちらの敷地も道路に接することのない敷地で今後、住宅を
建築する可能性は低い。このため、西面に開く家を計画することしました。
ご主人様は、バイクが趣味ということと、土間も希望されていました。そこで、
入り口である玄関から西面の空地に向けて住居空間を通り抜けるような開かれた
空間が作れないかと考えました。
この通り抜ける土間空間をコンセプト計画を行った。土間空間を中心に収納や居室部分
を配置していき、外と中を感じられる空間となってる。
広い敷地を生かし、平屋の住宅の計画となっていて東面から吹き抜けを通し、光を取り入れる計画となっている。西面は、大きく軒を出し、西日の対策と外部と内部を繋げる軒下空間
としています。
建物の奥へ行くほどプライベート空間が保たれる計画としています。
北側の玄関から西側のオープン敷地へと通り抜ける土間は、そこに訪れる人が自然と
オープンな敷地へと誘うような計画となっています。土間を中心に開かれた空間は、
外との繋がりを感じることができ豊かな気持ちになれる建物となりました。
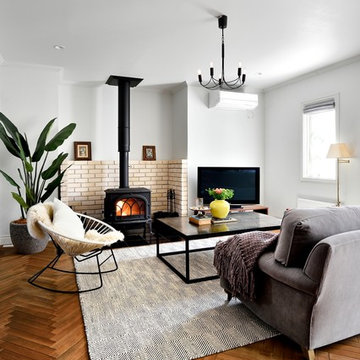
ヘリンボーン張りの無垢フローリングに暖炉の組み合わせは、まさに海外の住宅雑誌に掲載されているリビングルーム。北海道の寒い冬もお気に入りのソファに座って暖炉に薪をくべれば、心も身体も暖まりそうですね。© Maple Homes International.
This is an example of a scandi formal and grey and cream open plan living room in Other with white walls, medium hardwood flooring, a wood burning stove, a brick fireplace surround, a freestanding tv and brown floors.
This is an example of a scandi formal and grey and cream open plan living room in Other with white walls, medium hardwood flooring, a wood burning stove, a brick fireplace surround, a freestanding tv and brown floors.
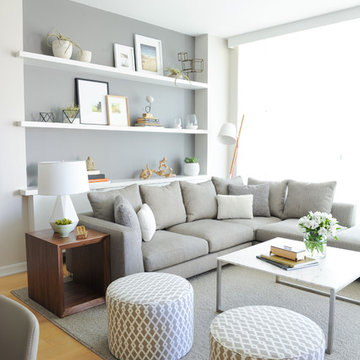
{www.traceyaytonphotography.com}
Scandi grey and cream open plan living room in Vancouver with grey walls, light hardwood flooring and feature lighting.
Scandi grey and cream open plan living room in Vancouver with grey walls, light hardwood flooring and feature lighting.

Emma Thompson
Photo of a medium sized scandinavian grey and cream open plan living room in London with white walls, concrete flooring, a wood burning stove, a freestanding tv, grey floors and feature lighting.
Photo of a medium sized scandinavian grey and cream open plan living room in London with white walls, concrete flooring, a wood burning stove, a freestanding tv, grey floors and feature lighting.
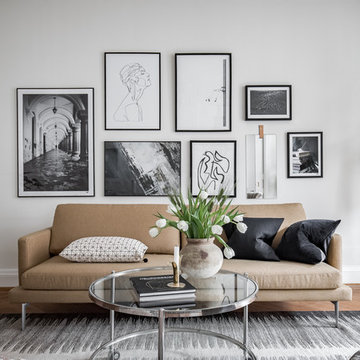
Photo of a medium sized scandinavian formal and grey and cream enclosed living room in Gothenburg with white walls, medium hardwood flooring and brown floors.
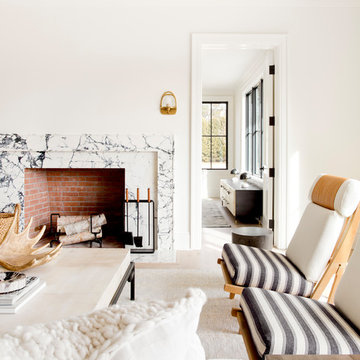
Design ideas for a large scandinavian formal and grey and cream enclosed living room in New York with white walls, light hardwood flooring, a standard fireplace, a stone fireplace surround, no tv and beige floors.
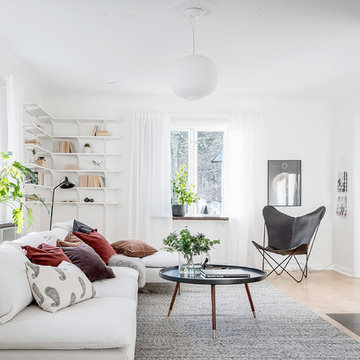
Bjurfors.se/SE360
This is an example of a scandinavian formal and grey and cream enclosed living room in Gothenburg with white walls, light hardwood flooring, a stone fireplace surround, beige floors, a standard fireplace and no tv.
This is an example of a scandinavian formal and grey and cream enclosed living room in Gothenburg with white walls, light hardwood flooring, a stone fireplace surround, beige floors, a standard fireplace and no tv.
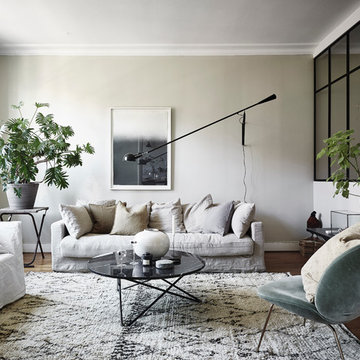
Photo of a medium sized scandinavian grey and cream enclosed living room in Gothenburg with beige walls, dark hardwood flooring and no tv.
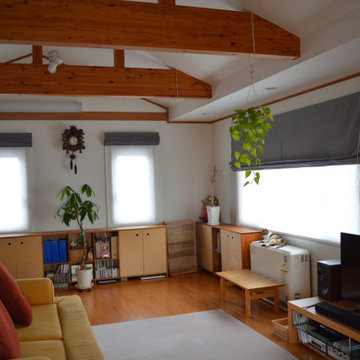
カーテンのリフォーム
TOSOのダブルシェード/ワンチェーン式のメカを採用し、前幕に瀬戸内デニムSD502 GRAY 11Oz、後ろ幕にLif/LinのリネンカーテンLL3002を使用したオリジナルシェードです。
This is an example of a medium sized scandi grey and cream open plan living room in Other with white walls, plywood flooring, a freestanding tv, brown floors, exposed beams and wallpapered walls.
This is an example of a medium sized scandi grey and cream open plan living room in Other with white walls, plywood flooring, a freestanding tv, brown floors, exposed beams and wallpapered walls.
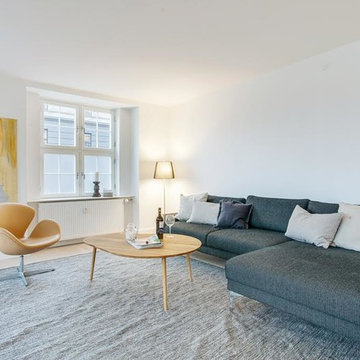
Inspiration for a scandi grey and cream living room in Copenhagen with white walls, light hardwood flooring, no fireplace and no tv.
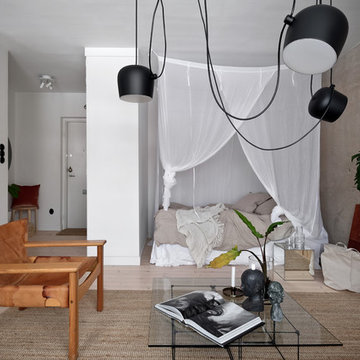
Fotograf: Patric, Inne Stockholm AB
This is an example of a medium sized scandinavian grey and cream open plan living room in Stockholm with white walls, light hardwood flooring, no fireplace, no tv and beige floors.
This is an example of a medium sized scandinavian grey and cream open plan living room in Stockholm with white walls, light hardwood flooring, no fireplace, no tv and beige floors.
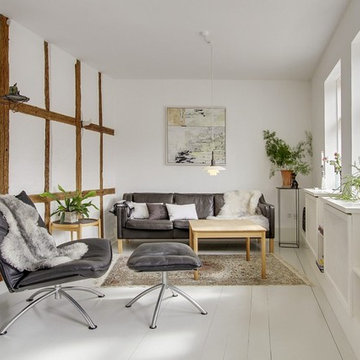
Photo of a large scandi formal and grey and cream enclosed living room in Esbjerg with white walls, painted wood flooring, no fireplace and no tv.
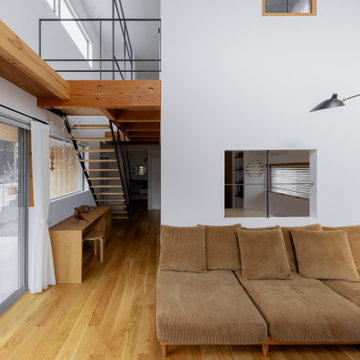
Small scandinavian grey and cream enclosed living room in Other with a reading nook, white walls, medium hardwood flooring, no fireplace, a freestanding tv, beige floors, a wallpapered ceiling and wallpapered walls.
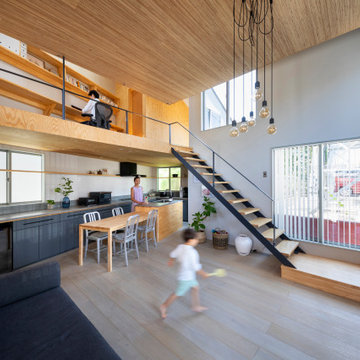
LDK、書斎、ベッドルームとスキップフロアでワンルーム状に繋がる。
Photo of a medium sized scandinavian grey and cream open plan living room in Tokyo with grey walls, plywood flooring, no fireplace, grey floors, a wood ceiling and wallpapered walls.
Photo of a medium sized scandinavian grey and cream open plan living room in Tokyo with grey walls, plywood flooring, no fireplace, grey floors, a wood ceiling and wallpapered walls.
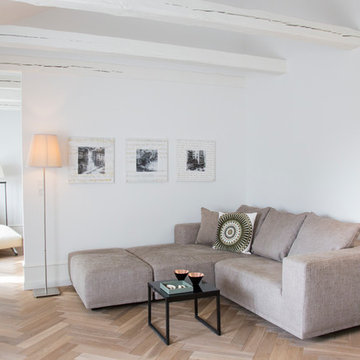
Inspiration for a medium sized scandi formal and grey and cream living room in Copenhagen with white walls, light hardwood flooring and no tv.
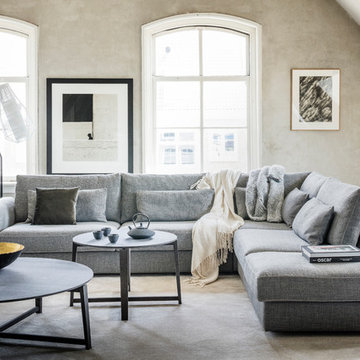
Photo of a large scandi grey and cream mezzanine living room in Amsterdam with beige walls, carpet, no fireplace and beige floors.
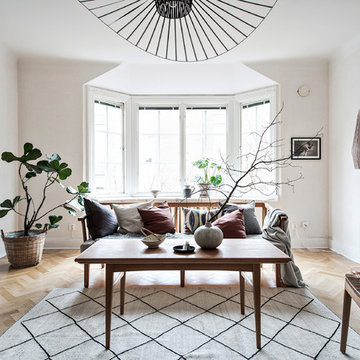
Bjurfors.se/SE360
Scandi formal and grey and cream enclosed living room in Gothenburg with white walls, light hardwood flooring and beige floors.
Scandi formal and grey and cream enclosed living room in Gothenburg with white walls, light hardwood flooring and beige floors.
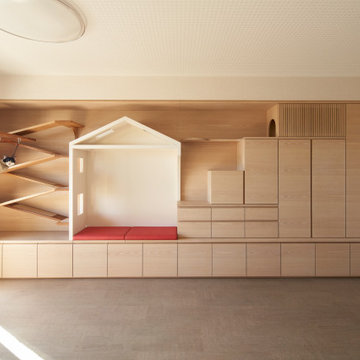
猫の遊び場と収納、ベンチを兼ねた猫と人のためのリビング収納
Scandinavian grey and cream living room in Other with white walls, cork flooring, grey floors, a wallpapered ceiling and wallpapered walls.
Scandinavian grey and cream living room in Other with white walls, cork flooring, grey floors, a wallpapered ceiling and wallpapered walls.
Scandinavian Grey and Cream Living Room Ideas and Designs
1