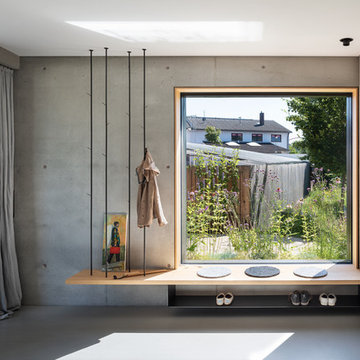Scandinavian Hallway Ideas and Designs

Neutral, modern entrance hall with styled table and mirror.
This is an example of a large scandi hallway in Wiltshire with beige walls, porcelain flooring, grey floors and feature lighting.
This is an example of a large scandi hallway in Wiltshire with beige walls, porcelain flooring, grey floors and feature lighting.
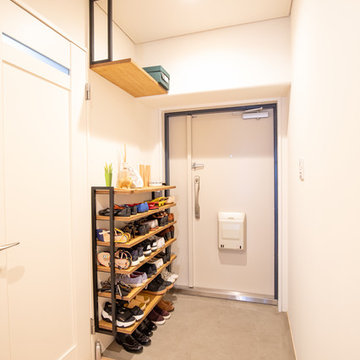
Design ideas for a small scandi hallway in Osaka with white walls, concrete flooring, a single front door, a white front door and grey floors.
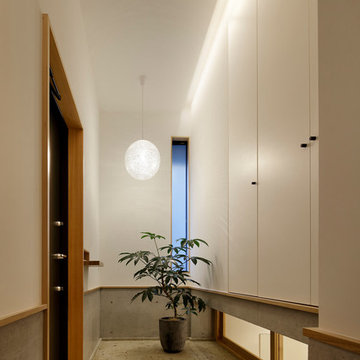
Photo Copyright Satoshi Shigeta
Design ideas for a small scandi hallway in Tokyo with white walls, a single front door, a black front door and beige floors.
Design ideas for a small scandi hallway in Tokyo with white walls, a single front door, a black front door and beige floors.
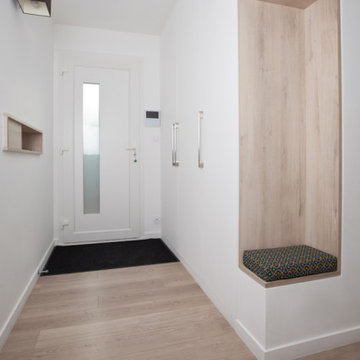
Photo of a medium sized scandi hallway in Grenoble with white walls, laminate floors, a double front door, a white front door and beige floors.
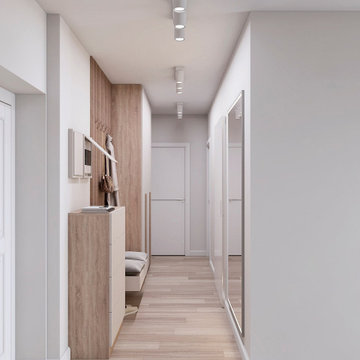
Good solution for the narrow hallway. Modern hallway cloak room storage in Scandinavian style, wooden hander.
Small scandinavian hallway in London.
Small scandinavian hallway in London.
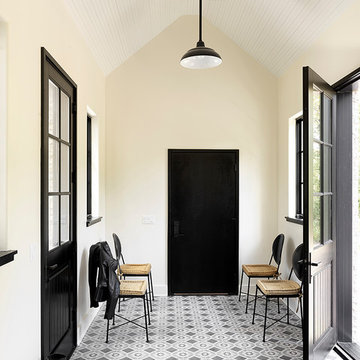
Cynthia Lynn Photography
Photo of a scandinavian hallway in Chicago with yellow walls, a single front door, a black front door and grey floors.
Photo of a scandinavian hallway in Chicago with yellow walls, a single front door, a black front door and grey floors.
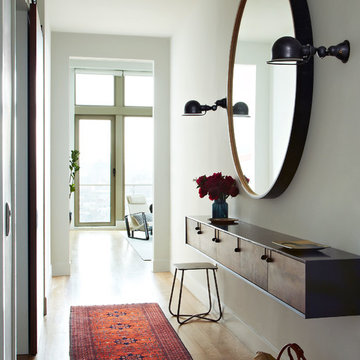
Inspiration for a scandi hallway in New York with white walls, light hardwood flooring and feature lighting.

photo by yoko inoue
Inspiration for a medium sized scandi hallway in Other with grey walls, a single front door, a medium wood front door and grey floors.
Inspiration for a medium sized scandi hallway in Other with grey walls, a single front door, a medium wood front door and grey floors.
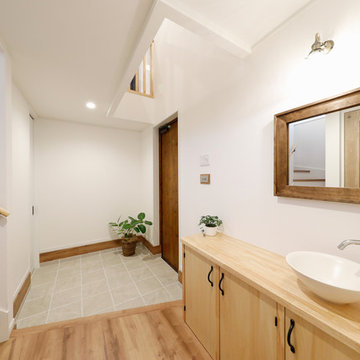
Inspiration for a scandinavian hallway in Other with white walls, a single front door, a medium wood front door and grey floors.
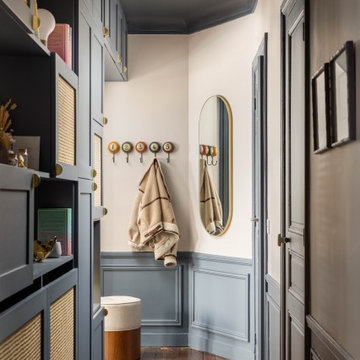
Dans l’entrée, nous avons gardé le sol d’origine qui apporte une chaleur naturelle à la pièce.
Inspiration for a small scandi hallway in Paris with beige walls and dark hardwood flooring.
Inspiration for a small scandi hallway in Paris with beige walls and dark hardwood flooring.

La création d'une troisième chambre avec verrières permet de bénéficier de la lumière naturelle en second jour et de profiter d'une perspective sur la chambre parentale et le couloir.
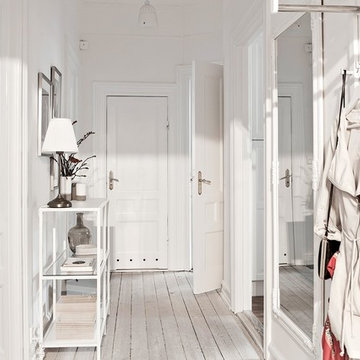
Bjurfors/ SE360
Photo of a scandinavian hallway in Malmo with white walls, light hardwood flooring, a white front door, white floors and a single front door.
Photo of a scandinavian hallway in Malmo with white walls, light hardwood flooring, a white front door, white floors and a single front door.

Вешалка, шкаф и входная дверь в прихожей
Design ideas for a small scandinavian hallway in Saint Petersburg with grey walls, laminate floors, a single front door, a white front door, beige floors, a wallpapered ceiling and wallpapered walls.
Design ideas for a small scandinavian hallway in Saint Petersburg with grey walls, laminate floors, a single front door, a white front door, beige floors, a wallpapered ceiling and wallpapered walls.
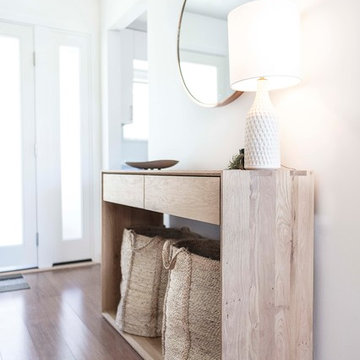
Photo of a medium sized scandi hallway in San Francisco with white walls, medium hardwood flooring, a glass front door, brown floors and feature lighting.
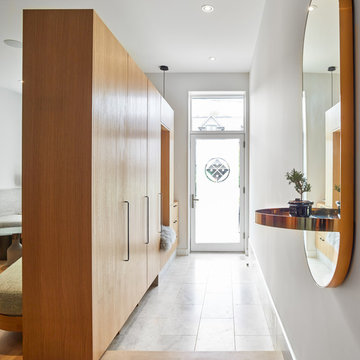
The entry foyer is reminiscent of a traditional japanese genkan, the zone where one’s shoes are removed, one step lower than the main house. Shoes can be stored discreetly under the floating millwork.

印象的なニッチと玄関のタイルを間接照明がテラス、印象的な玄関です。鏡面素材の下足入と、レトロな引戸の対比も中々良い感じです。
Medium sized scandinavian hallway in Other with white walls, ceramic flooring, a single front door, a grey front door, black floors, a wallpapered ceiling and wallpapered walls.
Medium sized scandinavian hallway in Other with white walls, ceramic flooring, a single front door, a grey front door, black floors, a wallpapered ceiling and wallpapered walls.
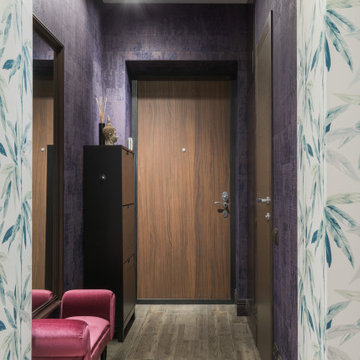
Design ideas for a medium sized scandi hallway in Moscow with purple walls, porcelain flooring, a single front door, a brown front door, brown floors and wallpapered walls.
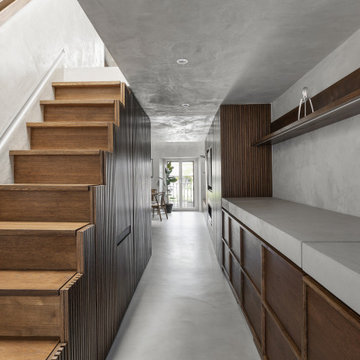
Il progetto è stato concepito come un continuum spaziale definito dalle tonalità: grigio – per pareti, soffitto e pavimenti – e il legno color noce, usato per tutto l’arredo. L’ingresso presenta il biglietto da visita stilistico dell’appartamento. A destra corre per tutta la lunghezza dell’abitazione un armadio realizzato su misura, che collega i due punti luce della zona giorno: porta blindata vetrata e finestra del salotto.
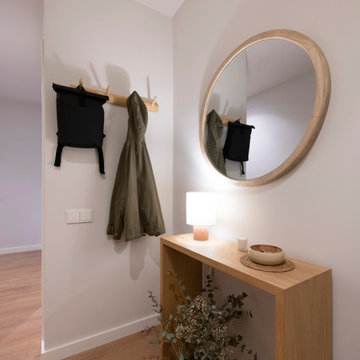
Design ideas for a small scandi hallway in Barcelona with white walls and medium hardwood flooring.
Scandinavian Hallway Ideas and Designs
1
