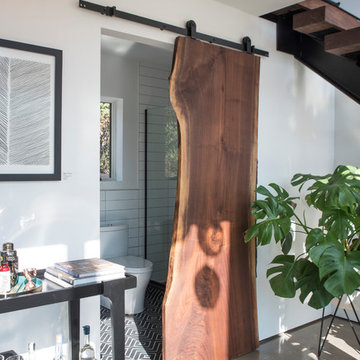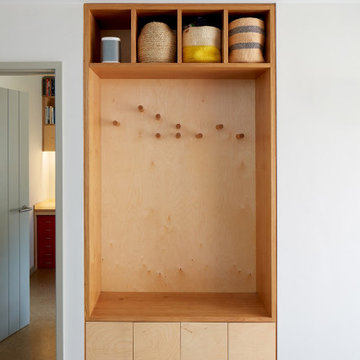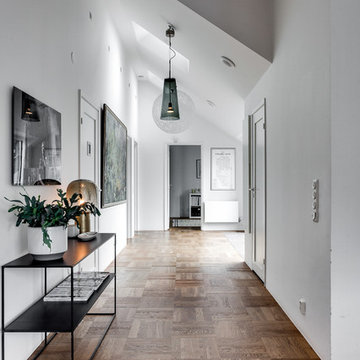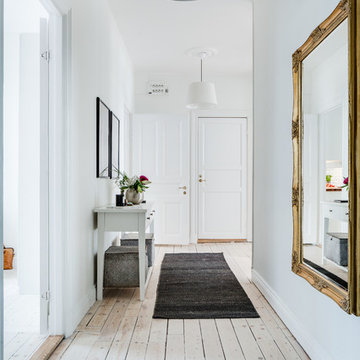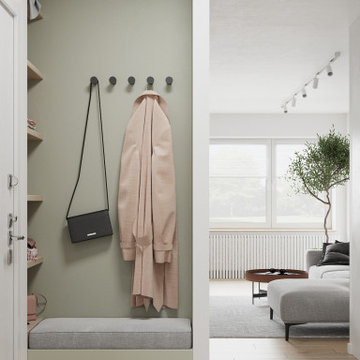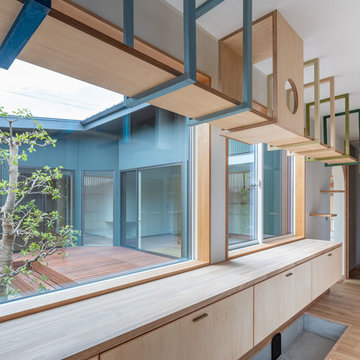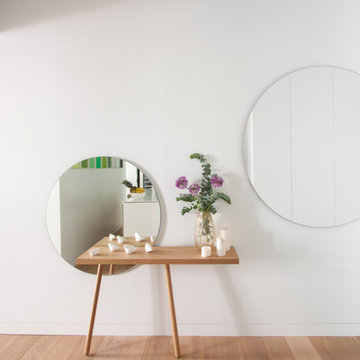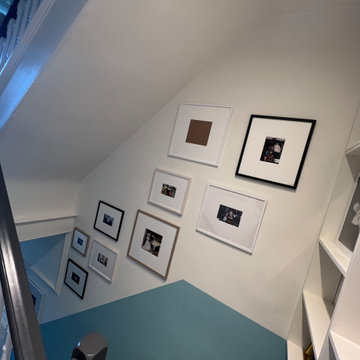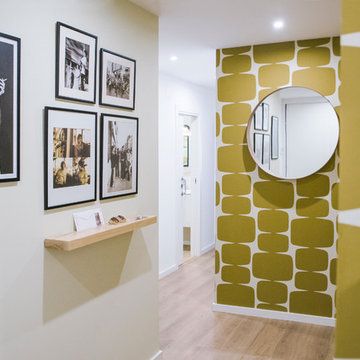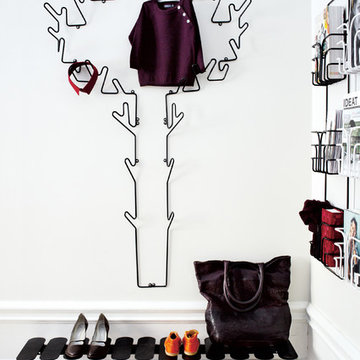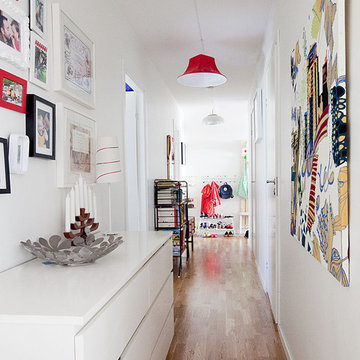Affordable Scandinavian Hallway Ideas and Designs

Skylight filters light onto back stair, oak bookcase serves as storage and guardrail, giant barn doors frame entry to master suite ... all while cat negotiates pocket door concealing master closets - Architecture/Interiors: HAUS | Architecture - Construction Management: WERK | Build - Photo: HAUS | Architecture
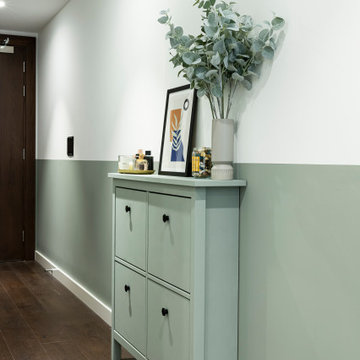
Project Battersea was all about creating a muted colour scheme but embracing bold accents to create tranquil Scandi design. The clients wanted to incorporate storage but still allow the apartment to feel bright and airy, we created a stunning bespoke TV unit for the clients for all of their book and another bespoke wardrobe in the guest bedroom. We created a space that was inviting and calming to be in.

Exposed Brick arch and light filled landing area , the farrow and ball ammonite walls and ceilings complement the brick and original beams
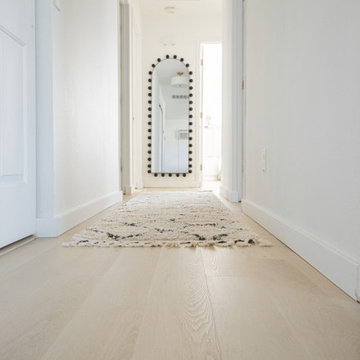
Crisp tones of maple and birch. The micro bevels give the appearance of smooth transitions and seamless install. Available in Signature, which has enhanced bevels and longer/wider planks.
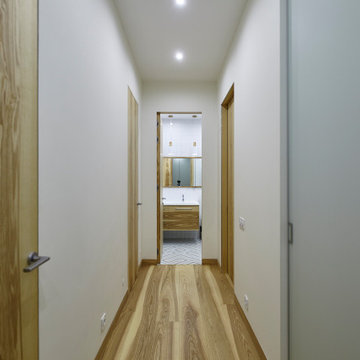
Специальный набор рубашек полотна, когда через полотно проходит два «луча», делают дверь стильной и уникальной, придают ей по-настоящему дизайнерский вид.
Каждую рубашку полотна мы набирали исключительно вручную. Это позволило нам создать сочетаемые изделия с красивым рисунком по всей длине. Посмотрите, в этом проекте каждая скрытая дверь (сделана по типу invisible) похожа.
Хоть мы изготовляли двери без наличников, внутри дверного проема было сделано обрамление короба в этом же шпоне.
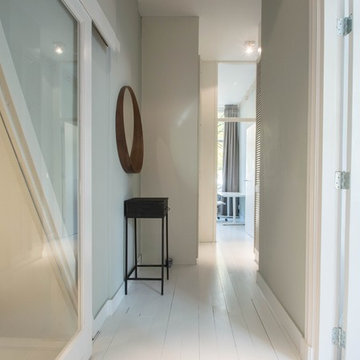
Complete transformation of the old hallway; 2 doors were removed, and cabinet for the washing machine was added and the floor was painted white to give it a fresh and clean look.
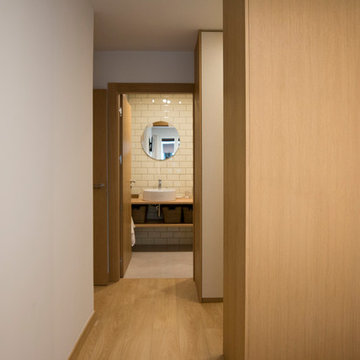
CASA NR. Reforma integral en Ermitagaña, Pamplona.
Una joven pareja nos encarga la reforma del piso que acaban de adquirir.
La vivienda está organizada entorno a un pasillo que da acceso a las diferentes estancias a izquierda y derecha.
Estaba dividida en 6 estancias de aproximadamente el mismo tamaño y dos pequeños aseos.
La vivienda tiene doble orientación a la calle y a patio de manzana. Cuenta con una terraza acristalada.
El objeto de la reforma es conseguir mayor amplitud y luminosidad especialmente en la zona de día ya que
la sala de estar original era muy estrecha y alargada. Para ello se opta por separar la zona de día y la de noche
mediante un bloque central que alberga los baños y almacenaje de la casa y se traslada la cocina a la nueva ubicación.
La zona de día se abre hacia la calle y se compone del estar, comedor y cocina unidos pero cada uno con su propio ámbito.
Dos grandes paneles correderos permiten que la cocina quede más o menos independizada del resto en función de las necesidades.
La zona más privada alberga 3 dormitorios. Entre ambas se sitúa el bloque central de baños y una zona de juegos.
Los clientes necesitaban que la vivienda contara con gran capacidad de almacenamiento, por lo que se ha diseñado todo el mobiliario fijo
de la vivienda: Armarios de zonas comunes; mueble de recibidor; mueble de salón que resuelve la instalación de la tv y a la vez sirve de vajillero;
cocina; vestidores, muebles de lavabos, etc. Se ha resuelto todo empleando tablero de madera de roble y tablero blanco para conseguir
homogeneidad en el total de la intevención.
Arquitectos: Voilà! (Laura Hernández, Jokine Crespo, Nacho Cordero)
Fotografías: Nacho Cordero
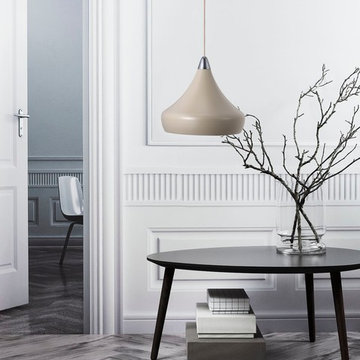
White patterned walls complete with monochrome decor. The Scandinavian design is complimented by the Nordlux Fascino sand pendant.
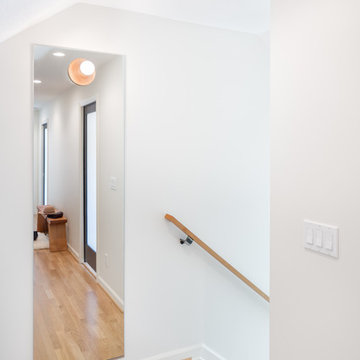
This hallway was part of a larger remodel of an attic space which included the hall, master bedroom, bathroom and nursery. The hallway borrows light from adjacent rooms through frosted glass-inset doors. The large frameless dressing mirror with Aurora Lamp from The Good Flock both extends the space and reflects light from the stairway below.
All photos: Josh Partee Photography
Affordable Scandinavian Hallway Ideas and Designs
1
