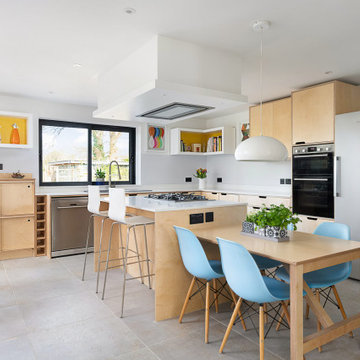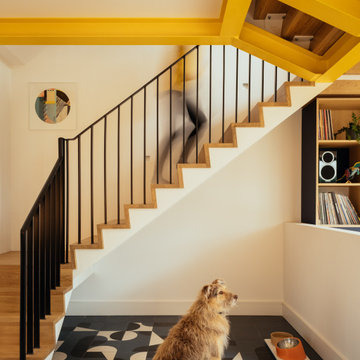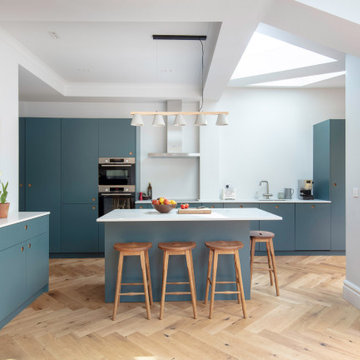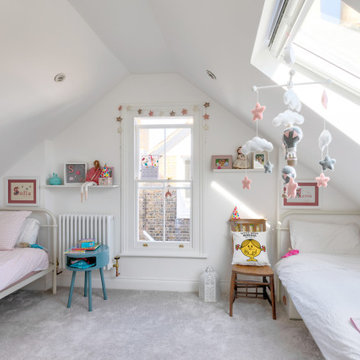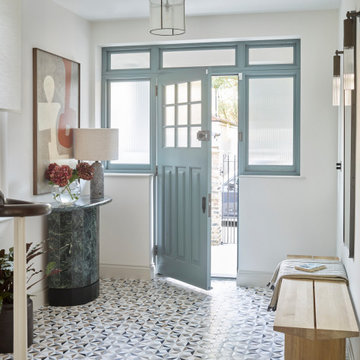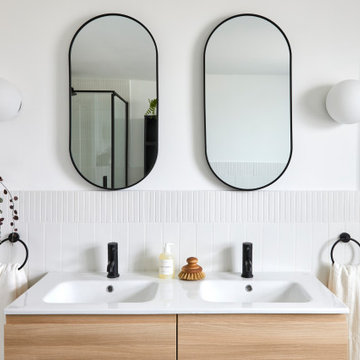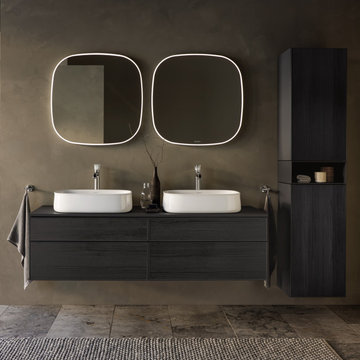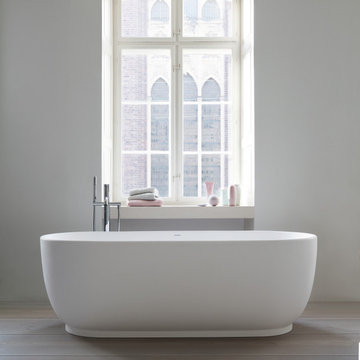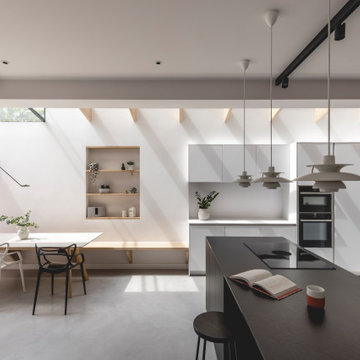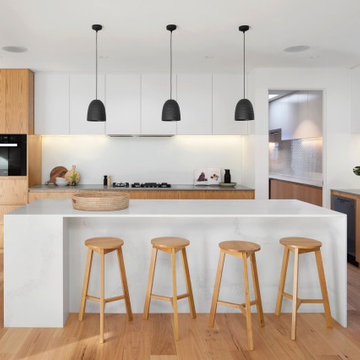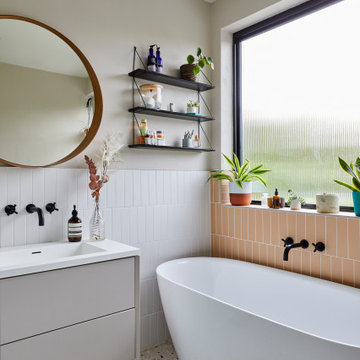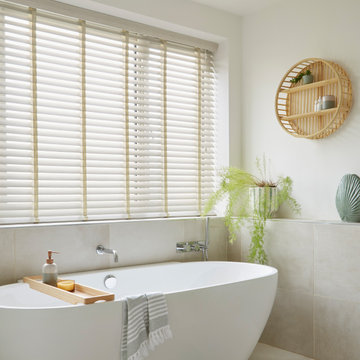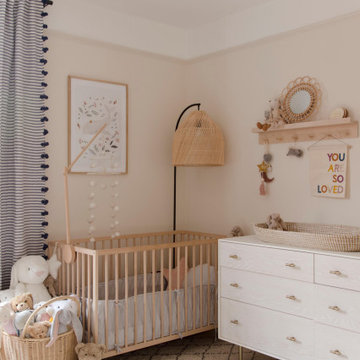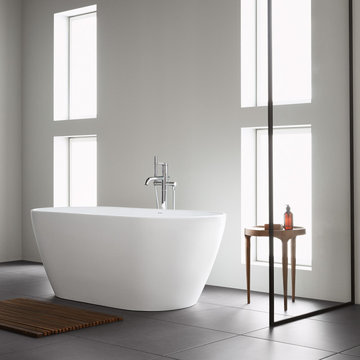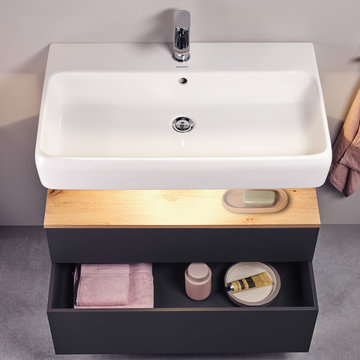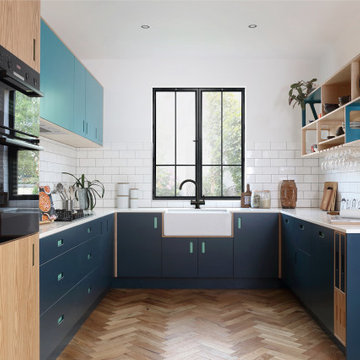Scandinavian Home Design Photos
Find the right local pro for your project
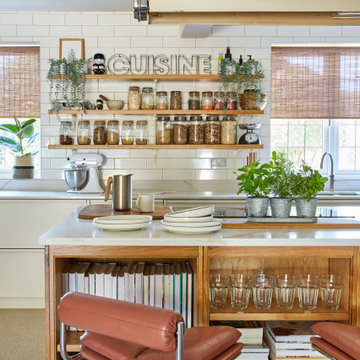
Old School Central Island , seamless low level cabinets on back run. Pieff Eleganza Bar Stools.
Photo of a medium sized scandinavian kitchen in Kent.
Photo of a medium sized scandinavian kitchen in Kent.

Bespoke plywood playroom storage. Mint green and pastel blue colour scheme with feature wallpaper applied to the ceiling.
Large scandi gender neutral playroom in Wiltshire with green walls, carpet, blue floors and a wallpapered ceiling.
Large scandi gender neutral playroom in Wiltshire with green walls, carpet, blue floors and a wallpapered ceiling.

Design ideas for a large scandinavian home office in London with white walls, light hardwood flooring, a built-in desk and beige floors.
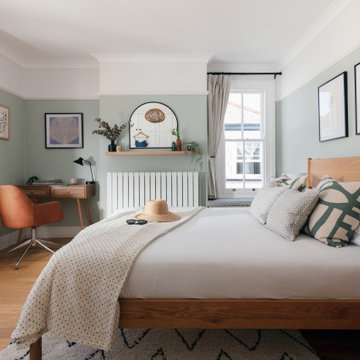
A coastal Scandinavian renovation project, combining a Victorian seaside cottage with Scandi design. We wanted to create a modern, open-plan living space but at the same time, preserve the traditional elements of the house that gave it it's character.
Reload the page to not see this specific ad anymore

Terracotta cabinets with Brass Hardware: FOLD Collection
Design ideas for a scandi single-wall home bar in London with flat-panel cabinets, terrazzo worktops, multicoloured worktops, a submerged sink, multi-coloured splashback, light hardwood flooring and beige floors.
Design ideas for a scandi single-wall home bar in London with flat-panel cabinets, terrazzo worktops, multicoloured worktops, a submerged sink, multi-coloured splashback, light hardwood flooring and beige floors.
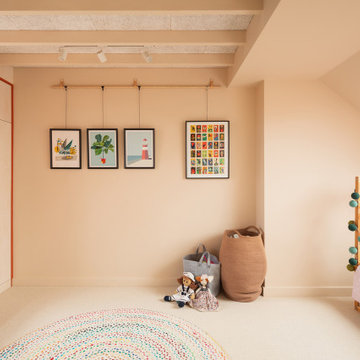
Large attic bedroom with bespoke joinery. Wall colour is 'Light Beauvais' and joinery colour is 'Heat' by Little Greene with white oiled birch plwyood fronts.

Medium sized scandinavian cream and black l-shaped open plan kitchen in London with a built-in sink, shaker cabinets, beige cabinets, marble worktops, white splashback, marble splashback, stainless steel appliances, light hardwood flooring, an island, white worktops and feature lighting.
Scandinavian Home Design Photos

Tucked away in a small but thriving village on the South Downs is a beautiful and unique property. Our brief was to add contemporary and quirky touches to bring the home to life. We added soft furnishings, furniture and accessories to the eclectic open plan interior, bringing zest and personality to the busy family home.

Open plan living space with bath
This is an example of a large scandinavian open plan living room in Sussex with white walls, brown floors, wallpapered walls and a chimney breast.
This is an example of a large scandinavian open plan living room in Sussex with white walls, brown floors, wallpapered walls and a chimney breast.
3




















