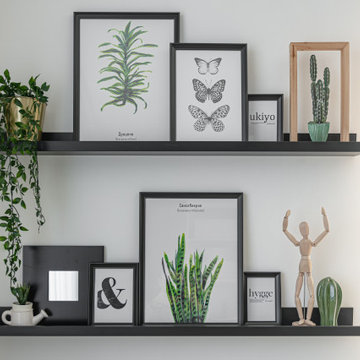Affordable Scandinavian Home Design Photos

Medium sized scandinavian u-shaped open plan kitchen in Barcelona with a single-bowl sink, flat-panel cabinets, white cabinets, engineered stone countertops, white splashback, engineered quartz splashback, black appliances, laminate floors, a breakfast bar and white worktops.

The smallest spaces often have the most impact. In the bathroom, a classy floral wallpaper applied as a wall and ceiling treatment, along with timeless subway tiles on the walls and hexagon tiles on the floor, create balance and visually appealing space.
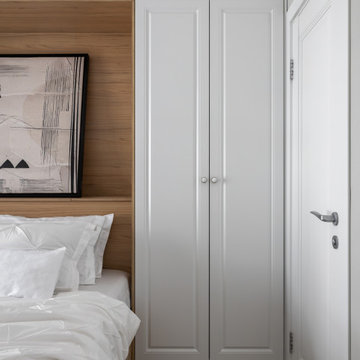
С обеих сторон кровати располагается шкаф. На кровати большое количество подушек, разных по фактуре, подчеркивают стилистику сканди.
Photo of a medium sized scandi master bedroom in Yekaterinburg with grey walls, vinyl flooring and grey floors.
Photo of a medium sized scandi master bedroom in Yekaterinburg with grey walls, vinyl flooring and grey floors.
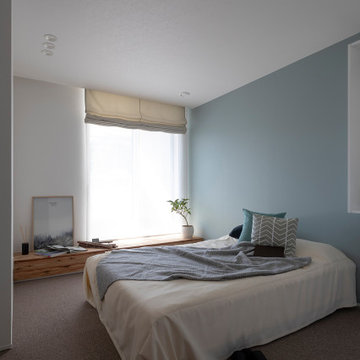
This is an example of a medium sized scandi master bedroom in Other with blue walls, carpet, no fireplace, beige floors, a wallpapered ceiling, wallpapered walls and a feature wall.
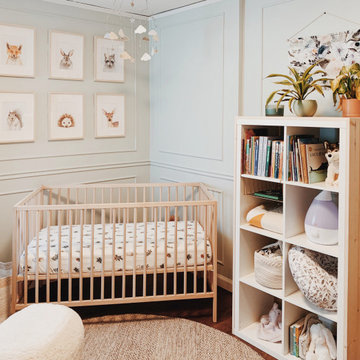
We added this gorgeous trim detail to the walls to add dimension and create a timeless look.
Inspiration for a medium sized scandi gender neutral nursery in Portland with blue walls, dark hardwood flooring, brown floors and panelled walls.
Inspiration for a medium sized scandi gender neutral nursery in Portland with blue walls, dark hardwood flooring, brown floors and panelled walls.
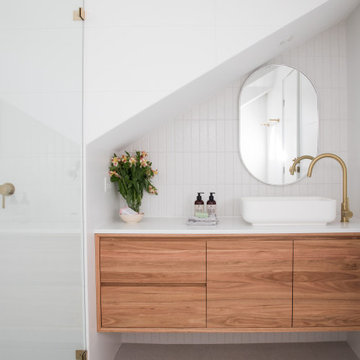
This is an example of a medium sized scandinavian bathroom in New York with a built-in shower and an open shower.

This single family home had been recently flipped with builder-grade materials. We touched each and every room of the house to give it a custom designer touch, thoughtfully marrying our soft minimalist design aesthetic with the graphic designer homeowner’s own design sensibilities. One of the most notable transformations in the home was opening up the galley kitchen to create an open concept great room with large skylight to give the illusion of a larger communal space.

Small scandinavian single-wall kitchen/diner in Other with a built-in sink, light wood cabinets, wood worktops, grey splashback, porcelain splashback, black appliances, ceramic flooring, no island and grey floors.

Кухня в белой отделке и отделке деревом с островом и обеденным столом.
Large scandinavian galley kitchen/diner in Saint Petersburg with a single-bowl sink, flat-panel cabinets, white cabinets, composite countertops, grey splashback, engineered quartz splashback, black appliances, medium hardwood flooring, an island, brown floors, grey worktops and a vaulted ceiling.
Large scandinavian galley kitchen/diner in Saint Petersburg with a single-bowl sink, flat-panel cabinets, white cabinets, composite countertops, grey splashback, engineered quartz splashback, black appliances, medium hardwood flooring, an island, brown floors, grey worktops and a vaulted ceiling.
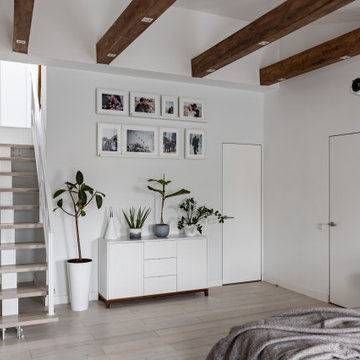
Просторная спальная с изолированной гардеробной комнатой и мастер-ванной на втором уровне.
Вдоль окон спроектировали диван с выдвижными ящиками для хранения.
Несущие балки общиты деревянными декоративными панелями.
Черная металлическая клетка предназначена для собак владельцев квартиры.
Вместо телевизора в этой комнате также установили проектор, который проецирует на белую стену (без дополнительного экрана).

Salle de bain entièrement rénovée, le wc anciennement séparé a été introduit dans la salle de bain pour augmenter la surface au sol. Carrelages zellige posés en chevrons dans la douche. Les sanitaires et la robinetterie viennent de chez Leroy merlin
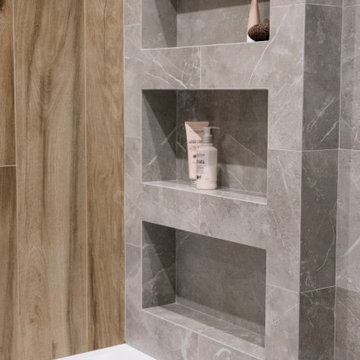
Inspiration for a medium sized scandinavian grey and white shower room bathroom in Moscow with flat-panel cabinets, white cabinets, an alcove shower, a wall mounted toilet, grey tiles, porcelain tiles, grey walls, porcelain flooring, grey floors, a sliding door, a single sink and a floating vanity unit.
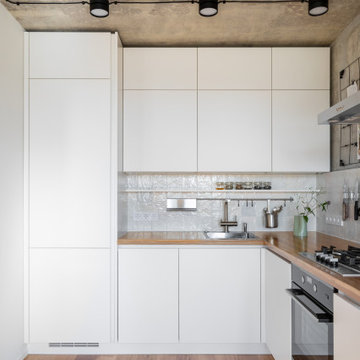
Design ideas for a small scandi l-shaped kitchen/diner in Moscow with a built-in sink, flat-panel cabinets, white cabinets, wood worktops, beige splashback, ceramic splashback, black appliances, medium hardwood flooring, no island, brown floors and beige worktops.

Photo of a medium sized scandi l-shaped enclosed kitchen in San Francisco with a submerged sink, shaker cabinets, white cabinets, quartz worktops, green splashback, porcelain splashback, stainless steel appliances, vinyl flooring, an island, beige floors and white worktops.
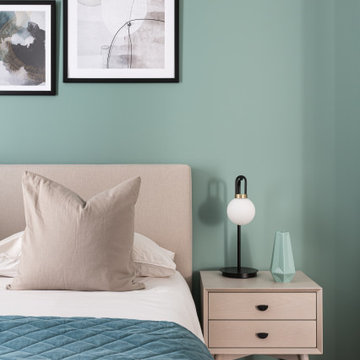
Project Battersea was all about creating a muted colour scheme but embracing bold accents to create tranquil Scandi design. The clients wanted to incorporate storage but still allow the apartment to feel bright and airy, we created a stunning bespoke TV unit for the clients for all of their book and another bespoke wardrobe in the guest bedroom. We created a space that was inviting and calming to be in.

This young married couple enlisted our help to update their recently purchased condo into a brighter, open space that reflected their taste. They traveled to Copenhagen at the onset of their trip, and that trip largely influenced the design direction of their home, from the herringbone floors to the Copenhagen-based kitchen cabinetry. We blended their love of European interiors with their Asian heritage and created a soft, minimalist, cozy interior with an emphasis on clean lines and muted palettes.

Scandinavian Bathroom, Walk In Shower, Frameless Fixed Panel, Wood Robe Hooks, OTB Bathrooms, Strip Drain, Small Bathroom Renovation, Timber Vanity
Design ideas for a small scandinavian shower room bathroom in Perth with flat-panel cabinets, dark wood cabinets, a walk-in shower, a one-piece toilet, white tiles, ceramic tiles, white walls, porcelain flooring, a vessel sink, wooden worktops, multi-coloured floors, an open shower, a single sink, a floating vanity unit and wainscoting.
Design ideas for a small scandinavian shower room bathroom in Perth with flat-panel cabinets, dark wood cabinets, a walk-in shower, a one-piece toilet, white tiles, ceramic tiles, white walls, porcelain flooring, a vessel sink, wooden worktops, multi-coloured floors, an open shower, a single sink, a floating vanity unit and wainscoting.
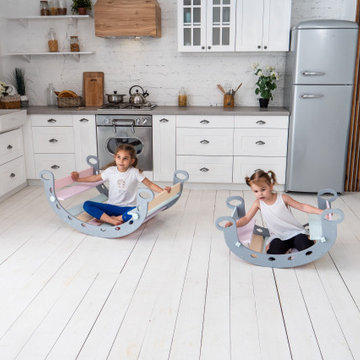
● We use only natural and eco-friendly materials. It is absolutely safe for children.
● Balancing board designed to help develop motor skills, agility, and in a safe way to unleash kids' boundless energy, creative thinking, and imagination. You can use it as a swing, seat, climbing frame, or slide.
●Safety instructions:
- Suitable for children aged 1 year and above. Small children who are in danger of falling should use the rocking toy only under parental control
- The maximum carrying capacity is 50 kg (110 ib), for the small board and 100 kg (220 ib), for a large board
- The balancing board is designed for indoor use only on the even floor
- Do not leave the Balancing board near an open fire or any other source of radiant heat
- Remove the Balancing board from use immediately after it has been damaged
DIMENSIONS
•━━━━━━━━━━━━━━━━━•
Standard size:
Height: 43 cm / 16,9 inches
Width: 95 cm /37,4 inches
Seat : 13 cm / 5,1 inches
Length steps: 59 cm / 23,2 inches
ATTENTION
•━━━━━━━━━━━━━━━━━•
⚠️ This set DOES NOT CONTAIN ANY DANGEROUS CHEMICAL ELEMENTS AND IS SAFE FOR YOUR BABY!!!
⚠️ Watch your children during games on children's furniture!!! Always be vigilant during children's games!!!
⚠️ The color of the product may be slightly different (lighter / darker) because it is made of natural wood.
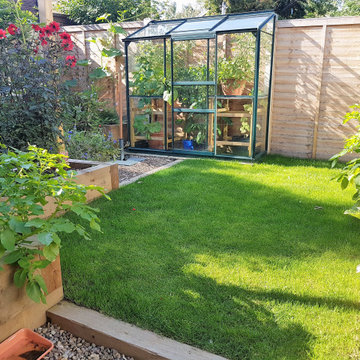
We included a lawn as our client wanted to enjoy the scent and feel of grass on a summers day.
Design ideas for a small scandinavian detached greenhouse.
Design ideas for a small scandinavian detached greenhouse.
Affordable Scandinavian Home Design Photos
2




















