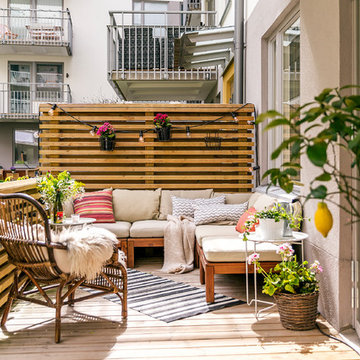Premium Scandinavian Home Design Photos
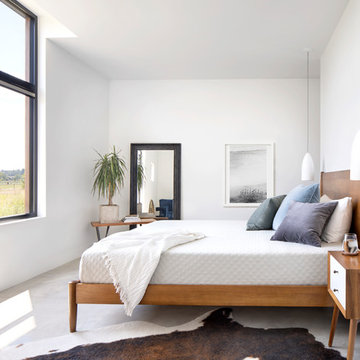
Gibeon Photography
Design ideas for a large scandi master bedroom in Other with white walls, concrete flooring, no fireplace and grey floors.
Design ideas for a large scandi master bedroom in Other with white walls, concrete flooring, no fireplace and grey floors.
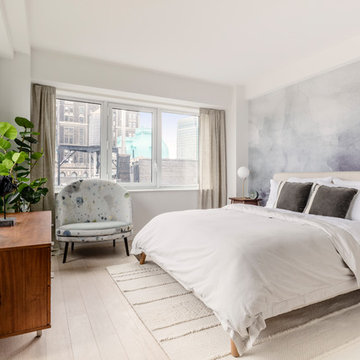
Kris Tomburello
Inspiration for a large scandinavian master bedroom in New York with grey walls, light hardwood flooring, no fireplace and beige floors.
Inspiration for a large scandinavian master bedroom in New York with grey walls, light hardwood flooring, no fireplace and beige floors.

Die große Wohnküche vereint Design und Funktionalität auf ideale Art und Weise. Das offene Konzept ist so angeordnet, dass der Esstisch das Zentrum bildet. Küchenzeile und Hochschränke bilden eine Art Rahmen; die Verbindung zum Wohnraum entsteht durch die Kücheninsel. Die Farben sind perfekt aufeinander abgestimmt und finden sich in einzelnen Elementen wieder, die somit zu echten optischen Highlights werden.
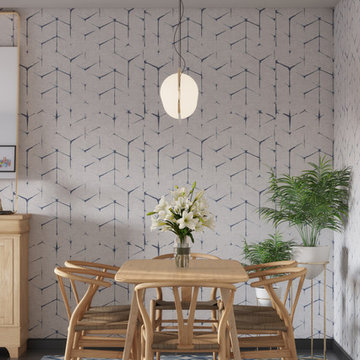
Design ideas for a medium sized scandinavian kitchen/dining room in Brussels with blue walls, ceramic flooring and black floors.
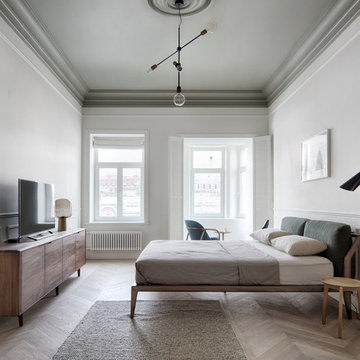
INT2 architecture
This is an example of a large scandi master bedroom in Saint Petersburg with white walls, light hardwood flooring and beige floors.
This is an example of a large scandi master bedroom in Saint Petersburg with white walls, light hardwood flooring and beige floors.
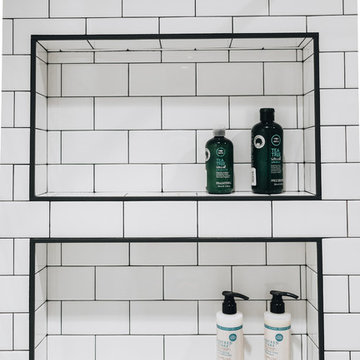
Photography : 2nd Truth Photography
Medium sized scandinavian ensuite bathroom in Minneapolis with a shower/bath combination, white tiles, metro tiles, marble flooring, white floors and a shower curtain.
Medium sized scandinavian ensuite bathroom in Minneapolis with a shower/bath combination, white tiles, metro tiles, marble flooring, white floors and a shower curtain.

Photo : BCDF Studio
Photo of a medium sized scandi open plan living room in Paris with a reading nook, white walls, medium hardwood flooring, no fireplace, a built-in media unit, brown floors and wood walls.
Photo of a medium sized scandi open plan living room in Paris with a reading nook, white walls, medium hardwood flooring, no fireplace, a built-in media unit, brown floors and wood walls.
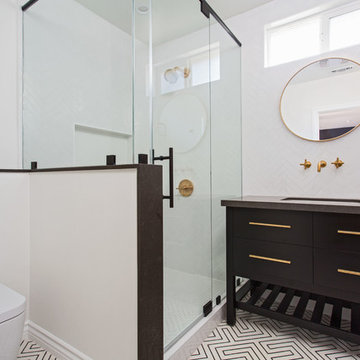
This bathroom is part of a new Master suite construction for a traditional house in the city of Burbank.
The space of this lovely bath is only 7.5' by 7.5'
Going for the minimalistic look and a linear pattern for the concept.
The floor tiles are 8"x8" concrete tiles with repetitive pattern imbedded in the, this pattern allows you to play with the placement of the tile and thus creating your own "Labyrinth" pattern.
The two main bathroom walls are covered with 2"x8" white subway tile layout in a Traditional herringbone pattern.
The toilet is wall mounted and has a hidden tank, the hidden tank required a small frame work that created a nice shelve to place decorative items above the toilet.
You can see a nice dark strip of quartz material running on top of the shelve and the pony wall then it continues to run down all the way to the floor, this is the same quartz material as the counter top that is sitting on top of the vanity thus connecting the two elements together.
For the final touch for this style we have used brushed brass plumbing fixtures and accessories.
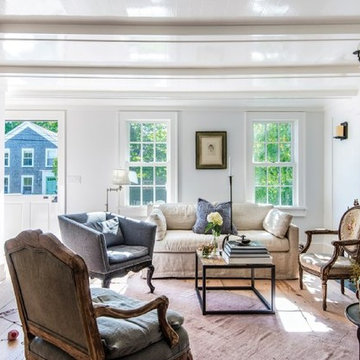
Inspiration for a medium sized scandinavian formal open plan living room in New York with white walls, light hardwood flooring, a standard fireplace, a stone fireplace surround, no tv and beige floors.

Design ideas for a large scandinavian galley open plan kitchen in San Francisco with beaded cabinets, medium wood cabinets, engineered stone countertops, white splashback, wood splashback, stainless steel appliances, concrete flooring, an island and grey floors.
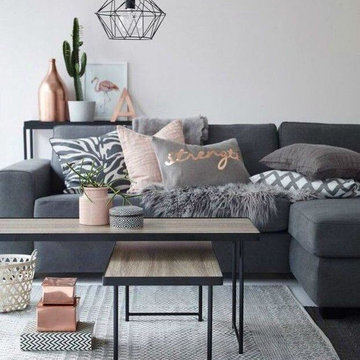
Medium sized scandinavian formal enclosed living room in New York with white walls, dark hardwood flooring, no fireplace and no tv.
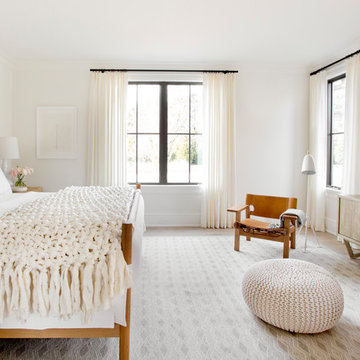
Large scandi master bedroom in New York with white walls, light hardwood flooring and no fireplace.
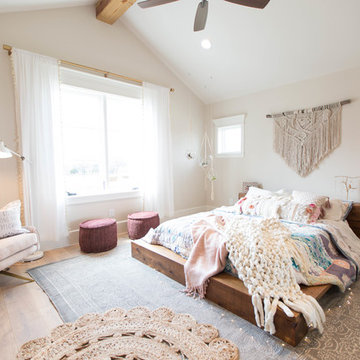
This room is every pre-teen girls dream complete with a custom platform bed, oh-so-soft linens, macrame hangings, a fun bookcase and dreamy watercolor mural.
Sesha Smith, Convey Studios

The flat panel cabinets in this white minimalist kitchen have j handles and are painted in Farrow & Ball All White. The oak worktops have been stained with white to create a lighter toned wood which wraps around the island and cabinets. The Falcon range cooker and hood add a pop of contrast to the space. The copper pendant lights and white square splashback tiles add extra warmth and detail while the oak open shelving provides extra storage.
Charlie O'Beirne
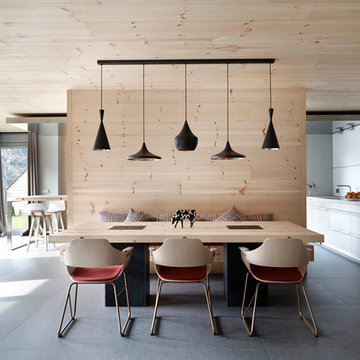
Proyecto en Andorra, por CoblonalArquitectura.
Medium sized scandi dining room in Barcelona with white walls, ceramic flooring and no fireplace.
Medium sized scandi dining room in Barcelona with white walls, ceramic flooring and no fireplace.
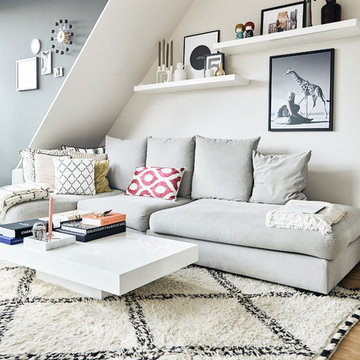
Das Kernstück der offen geschnittenen Wohnung ist das Wohnzimmer. Die ohnehin schon sehr helle Wohnung wird durch die Möbel noch hervorgehoben.
Auf den vielen Reisen nehmen die beiden oft Etwas für ihre Wohnung mit: Der Teppich aus Marrakesch oder Kissen aus Istanbul.
Darüber hängt Julianes Lieblingsfotografie in der Wohnung, gekauft bei Lumas.
Für das Sofa wurde lange gesucht, jetzt sind aber beide mit dem Stück von BoConcept sehr glücklich.
Während Juliane sich vorwiegend mit Büchern über Design beschäftigt, ist es bei Gökhan die Fotokunst.
Teppich: Beni Ourain
Sofa: Bo Concept
Uhr: Vitra
Bild: Lumas
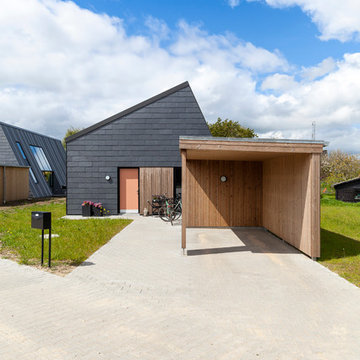
Design ideas for a medium sized scandinavian detached single carport in Esbjerg.
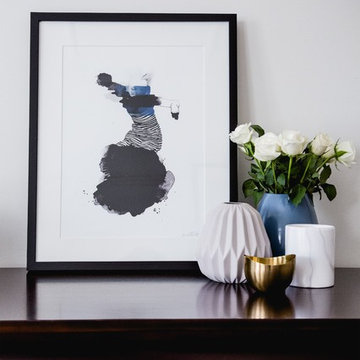
Suzi Appel Photography
Inspiration for a large scandinavian master bedroom in Melbourne with white walls and medium hardwood flooring.
Inspiration for a large scandinavian master bedroom in Melbourne with white walls and medium hardwood flooring.
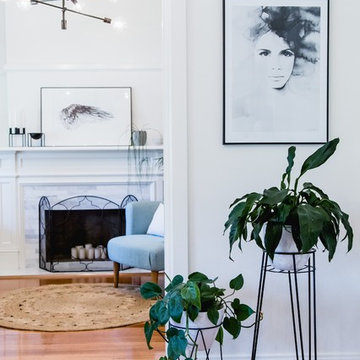
Suzi Appel Photography
Inspiration for a large scandi living room in Melbourne with white walls and medium hardwood flooring.
Inspiration for a large scandi living room in Melbourne with white walls and medium hardwood flooring.
Premium Scandinavian Home Design Photos
5




















