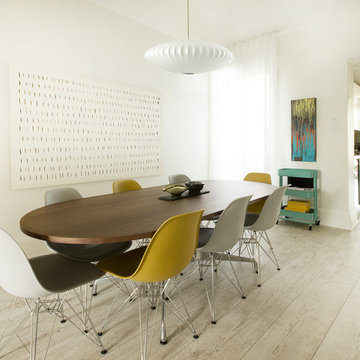Premium Scandinavian Home Design Photos
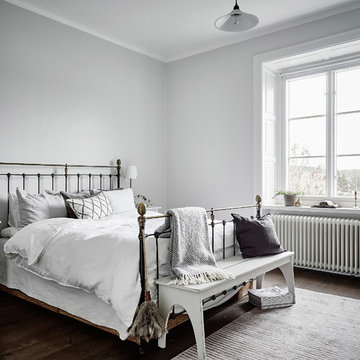
Anders Bergstedt
Design ideas for a medium sized scandinavian master bedroom in Gothenburg with grey walls, dark hardwood flooring and no fireplace.
Design ideas for a medium sized scandinavian master bedroom in Gothenburg with grey walls, dark hardwood flooring and no fireplace.
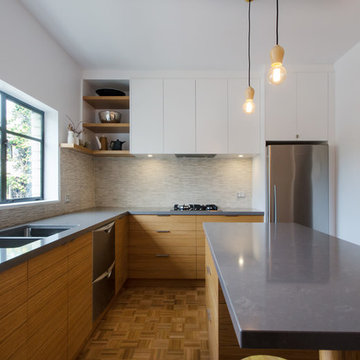
Adrienne Bizzarri Photography
Photo of a large scandinavian l-shaped enclosed kitchen in Melbourne with a submerged sink, flat-panel cabinets, light wood cabinets, engineered stone countertops, grey splashback, mosaic tiled splashback, stainless steel appliances, light hardwood flooring and an island.
Photo of a large scandinavian l-shaped enclosed kitchen in Melbourne with a submerged sink, flat-panel cabinets, light wood cabinets, engineered stone countertops, grey splashback, mosaic tiled splashback, stainless steel appliances, light hardwood flooring and an island.
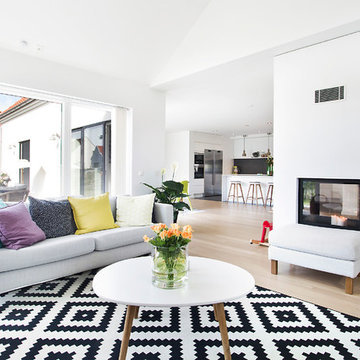
Inspiration for a large scandi formal open plan living room in Malmo with white walls, a two-sided fireplace, light hardwood flooring and no tv.
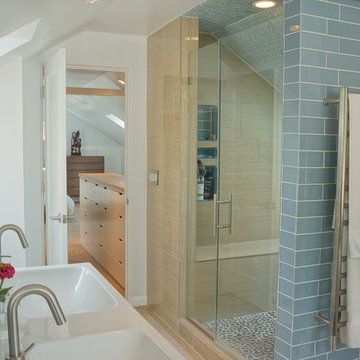
Design ideas for a medium sized scandi ensuite bathroom in Denver with an integrated sink, flat-panel cabinets, light wood cabinets, wooden worktops, a freestanding bath, a walk-in shower, a one-piece toilet, blue tiles, glass tiles, white walls and ceramic flooring.

Design ideas for a small scandinavian open plan games room in Copenhagen with white walls, light hardwood flooring, a wall mounted tv and no fireplace.
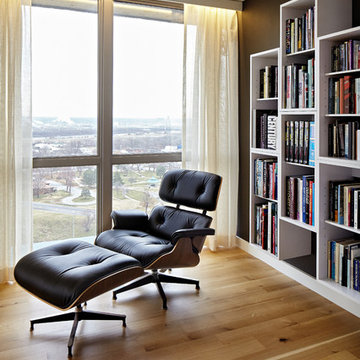
A smaller display unit was made for the homeowner's reading/book area where they can relax in a comfy chair overlooking the condo's view of Kansas City.
Photos by Mike Sinclair Photography
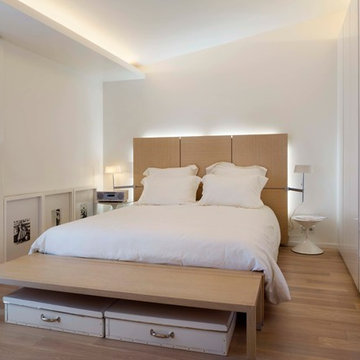
Hervé Abbadie
Inspiration for a small scandi master bedroom in Paris with white walls and light hardwood flooring.
Inspiration for a small scandi master bedroom in Paris with white walls and light hardwood flooring.
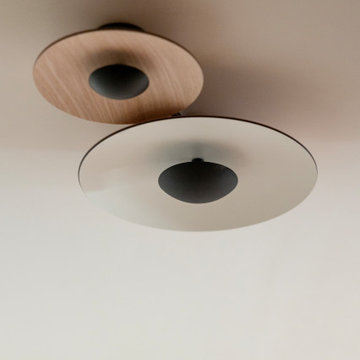
Design ideas for a small scandinavian entrance in Paris with pink walls, light hardwood flooring and wallpapered walls.

This Scandinavian-inspired kitchen flaunts minimalism and neutral colors. The result is a comfortable, relaxing space that just feels good. We opened up the dividing wall between the kitchen and living room to create a peninsula with seating, with an open-table look with an open-ended cabinet for displaying treasures. We used a white painted upper to lighten up the space, on top of beautiful blonde maple bases. An added wood fire-box and display cubby, create a cozy, yet sophisticated element that can be seen right as you enter the home. Check out the before shots!

オリジナルの製作引戸を取り付けた玄関は木のぬくもりあふれる優しい空間となりました。脇には、造り付けの造作ベンチを設置し、靴の履き替えが容易にできるように配慮しています。ベンチの横には、郵便物を屋内から取り込むことができるよう、郵便受けを設けました。
Medium sized scandinavian front door in Other with white walls, medium hardwood flooring, a sliding front door, a medium wood front door, beige floors, a wallpapered ceiling and wallpapered walls.
Medium sized scandinavian front door in Other with white walls, medium hardwood flooring, a sliding front door, a medium wood front door, beige floors, a wallpapered ceiling and wallpapered walls.
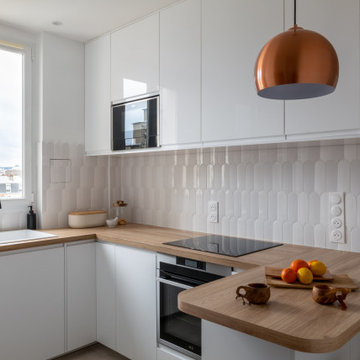
Cet appartement de 65m2 situé dans un immeuble de style Art Déco au cœur du quartier familial de la rue du Commerce à Paris n’avait pas connu de travaux depuis plus de vingt ans. Initialement doté d’une seule chambre, le pré requis des clients qui l’ont acquis était d’avoir une seconde chambre, et d’ouvrir les espaces afin de mettre en valeur la lumière naturelle traversante. Une grande modernisation s’annonce alors : ouverture du volume de la cuisine sur l’espace de circulation, création d’une chambre parentale tout en conservant un espace salon séjour généreux, rénovation complète de la salle d’eau et de la chambre enfant, le tout en créant le maximum de rangements intégrés possible. Un joli défi relevé par Ameo Concept pour cette transformation totale, où optimisation spatiale et ambiance scandinave se combinent tout en douceur.

Design ideas for a medium sized scandi family bathroom in San Francisco with shaker cabinets, light wood cabinets, an alcove bath, a shower/bath combination, pink tiles, glass tiles, white walls, terrazzo flooring, a submerged sink, engineered stone worktops, white floors, a hinged door, white worktops, a wall niche, double sinks and a built in vanity unit.
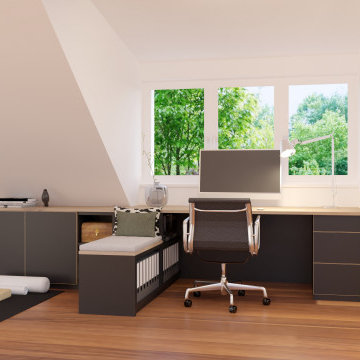
Viel Stauraum im Dachgeschoss, ohne, dass es überfüllt wirkt. Ein Arbeitsplatz mit Blick nach draußen.
Inspiration for a medium sized scandi home office in Munich.
Inspiration for a medium sized scandi home office in Munich.

Large scandinavian single-wall kitchen/diner in Surrey with a built-in sink, shaker cabinets, dark wood cabinets, quartz worktops, white splashback, ceramic splashback, ceramic flooring, an island, grey floors, black worktops, a vaulted ceiling and feature lighting.

Design ideas for a medium sized scandi ensuite wet room bathroom in Dallas with shaker cabinets, grey cabinets, a one-piece toilet, white tiles, porcelain tiles, white walls, vinyl flooring, a submerged sink, engineered stone worktops, a hinged door, white worktops, an enclosed toilet, double sinks, a built in vanity unit and a freestanding bath.

After the second fallout of the Delta Variant amidst the COVID-19 Pandemic in mid 2021, our team working from home, and our client in quarantine, SDA Architects conceived Japandi Home.
The initial brief for the renovation of this pool house was for its interior to have an "immediate sense of serenity" that roused the feeling of being peaceful. Influenced by loneliness and angst during quarantine, SDA Architects explored themes of escapism and empathy which led to a “Japandi” style concept design – the nexus between “Scandinavian functionality” and “Japanese rustic minimalism” to invoke feelings of “art, nature and simplicity.” This merging of styles forms the perfect amalgamation of both function and form, centred on clean lines, bright spaces and light colours.
Grounded by its emotional weight, poetic lyricism, and relaxed atmosphere; Japandi Home aesthetics focus on simplicity, natural elements, and comfort; minimalism that is both aesthetically pleasing yet highly functional.
Japandi Home places special emphasis on sustainability through use of raw furnishings and a rejection of the one-time-use culture we have embraced for numerous decades. A plethora of natural materials, muted colours, clean lines and minimal, yet-well-curated furnishings have been employed to showcase beautiful craftsmanship – quality handmade pieces over quantitative throwaway items.
A neutral colour palette compliments the soft and hard furnishings within, allowing the timeless pieces to breath and speak for themselves. These calming, tranquil and peaceful colours have been chosen so when accent colours are incorporated, they are done so in a meaningful yet subtle way. Japandi home isn’t sparse – it’s intentional.
The integrated storage throughout – from the kitchen, to dining buffet, linen cupboard, window seat, entertainment unit, bed ensemble and walk-in wardrobe are key to reducing clutter and maintaining the zen-like sense of calm created by these clean lines and open spaces.
The Scandinavian concept of “hygge” refers to the idea that ones home is your cosy sanctuary. Similarly, this ideology has been fused with the Japanese notion of “wabi-sabi”; the idea that there is beauty in imperfection. Hence, the marriage of these design styles is both founded on minimalism and comfort; easy-going yet sophisticated. Conversely, whilst Japanese styles can be considered “sleek” and Scandinavian, “rustic”, the richness of the Japanese neutral colour palette aids in preventing the stark, crisp palette of Scandinavian styles from feeling cold and clinical.
Japandi Home’s introspective essence can ultimately be considered quite timely for the pandemic and was the quintessential lockdown project our team needed.

Small scandi u-shaped open plan kitchen in Madrid with a built-in sink, flat-panel cabinets, white cabinets, engineered stone countertops, green splashback, ceramic splashback, black appliances, light hardwood flooring, a breakfast bar, beige floors and white worktops.

Inspiration for a medium sized scandinavian galley utility room in Cardiff with shaker cabinets, blue cabinets, white walls, limestone flooring, beige floors and panelled walls.

Photo of a medium sized scandi l-shaped kitchen/diner in Raleigh with a single-bowl sink, shaker cabinets, blue cabinets, granite worktops, white splashback, ceramic splashback, stainless steel appliances, light hardwood flooring, an island, yellow floors, black worktops and a vaulted ceiling.
Premium Scandinavian Home Design Photos
9




















