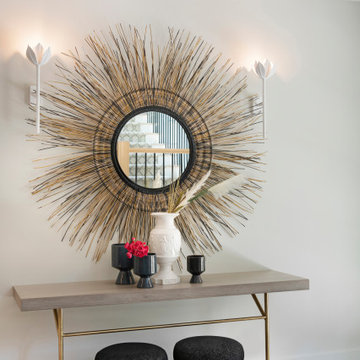Luxury Scandinavian Home Design Photos

A typical Scandinavian kitchen…
Clean simplistic lines and high quality durable materials are the focal point of this design.
Solid birch cabinetry is matched with an Artscut Calacatta Gold splashback and worktop. An extra long sink has been carved into the worktop in order to home an indoor herb garden or an ice trough , whichever is preferred!

Contemporary kitchen
This is an example of a large scandinavian single-wall kitchen/diner in London with a submerged sink, flat-panel cabinets, black cabinets, quartz worktops, white splashback, engineered quartz splashback, integrated appliances, dark hardwood flooring, an island, brown floors and white worktops.
This is an example of a large scandinavian single-wall kitchen/diner in London with a submerged sink, flat-panel cabinets, black cabinets, quartz worktops, white splashback, engineered quartz splashback, integrated appliances, dark hardwood flooring, an island, brown floors and white worktops.

Design ideas for a large scandinavian home office in London with white walls, light hardwood flooring, a built-in desk and beige floors.

Set within an airy contemporary extension to a lovely Georgian home, the Siatama Kitchen is our most ambitious project to date. The client, a master cook who taught English in Siatama, Japan, wanted a space that spliced together her love of Japanese detailing with a sophisticated Scandinavian approach to wood.
At the centre of the deisgn is a large island, made in solid british elm, and topped with a set of lined drawers for utensils, cutlery and chefs knifes. The 4-post legs of the island conform to the 寸 (pronounced ‘sun’), an ancient Japanese measurement equal to 3cm. An undulating chevron detail articulates the lower drawers in the island, and an open-framed end, with wood worktop, provides a space for casual dining and homework.
A full height pantry, with sliding doors with diagonally-wired glass, and an integrated american-style fridge freezer, give acres of storage space and allow for clutter to be shut away. A plant shelf above the pantry brings the space to life, making the most of the high ceilings and light in this lovely room.

A complete house renovation for an Interior Stylist and her family. Dreamy. The essence of these pieces of bespoke furniture: natural beauty, comfort, family, and love.
Custom cabinetry was designed and made for the Kitchen, Utility, Boot, Office and Family room.
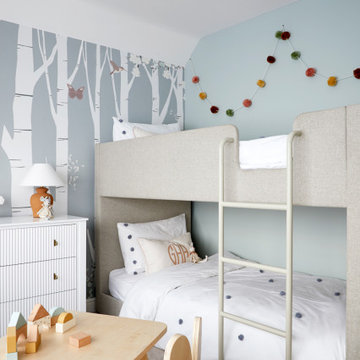
Full furnishing and decoration throughout these four bedrooms and two reception rooms.
This is an example of a large scandinavian children’s room for girls in Other with wallpapered walls.
This is an example of a large scandinavian children’s room for girls in Other with wallpapered walls.

Medium sized scandinavian u-shaped open plan kitchen in Vancouver with a built-in sink, flat-panel cabinets, brown cabinets, engineered stone countertops, black appliances, light hardwood flooring, an island, brown floors and grey worktops.

Inspiration for a large scandi u-shaped kitchen/diner in San Francisco with a belfast sink, flat-panel cabinets, light wood cabinets, engineered stone countertops, white splashback, engineered quartz splashback, stainless steel appliances, light hardwood flooring, an island, brown floors and white worktops.

Hier kann man sich austoben. Ein Multifunktionales Möbel empfängt die Gäste und präsentiert perfekt ausgeleuchtet das Bike der Wahl. Die integrierte Beleuchtung sowie die Lichtschiene setzen punktuelle Highlights.

Philippe Billard
Design ideas for a small scandinavian single-wall kitchen/diner in Paris with an integrated sink, beaded cabinets, white cabinets, quartz worktops, white splashback, stainless steel appliances, concrete flooring, no island, grey floors and white worktops.
Design ideas for a small scandinavian single-wall kitchen/diner in Paris with an integrated sink, beaded cabinets, white cabinets, quartz worktops, white splashback, stainless steel appliances, concrete flooring, no island, grey floors and white worktops.
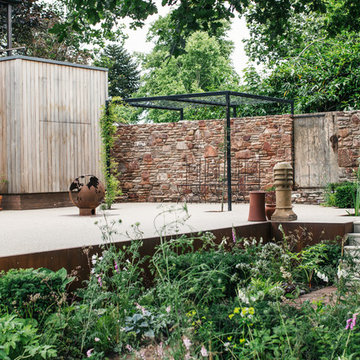
Finn P Photography
Inspiration for a large scandi back formal full sun garden for summer in Other with a garden path and gravel.
Inspiration for a large scandi back formal full sun garden for summer in Other with a garden path and gravel.
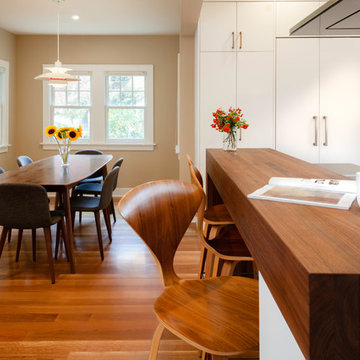
Cheryl McIntosh Photographer | greatthingsaredone.com
Photo of a medium sized scandinavian kitchen/dining room in Other with beige walls, medium hardwood flooring and brown floors.
Photo of a medium sized scandinavian kitchen/dining room in Other with beige walls, medium hardwood flooring and brown floors.
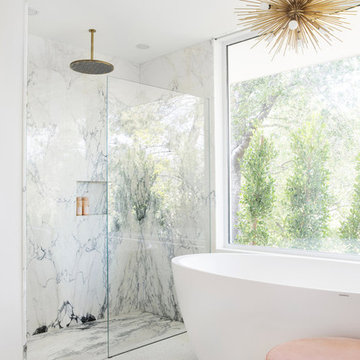
One-of-a-kind Scandinavian designed soaking tub for comfortable two-person bathing
This is an example of a medium sized scandinavian ensuite bathroom in Miami with white cabinets and a freestanding bath.
This is an example of a medium sized scandinavian ensuite bathroom in Miami with white cabinets and a freestanding bath.

Ensuite to the Principal bedroom, walls clad in Viola Marble with a white metro contrast, styled with a contemporary vanity unit, mirror and Belgian wall lights.
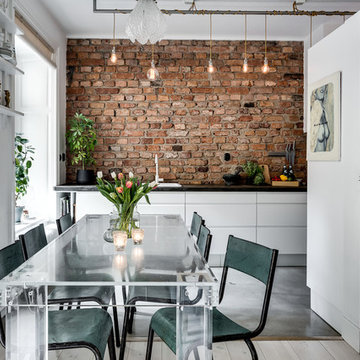
Inspiration for a large scandinavian kitchen/dining room in Stockholm with white walls and concrete flooring.
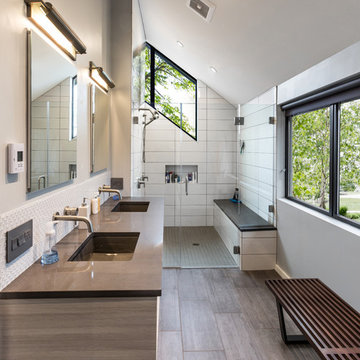
The master bathroom features a very tall ceiling and also carries in the architectural window from the master bedroom for natural lighting.
The floating dual vanity has a horizontal grain finish complimenting the ColorQuartz Pewter countertop. The tile backsplash is a Midtown new white glass material.
In the shower a 8"x24" Ceramic wall tile from Eastern Blanco is laid in a horizontal bricklay pattern. The floor features a porcelain 2"x2" tile with Pewter grout. The quartz seat adds extra comfort for the large walk-in shower. The frameless glass door adds the transparency which highlights the rest of the space.
The floor tile is a Fenix Antracita Porcelain material in a long 12"x24" pattern with mocha grout.
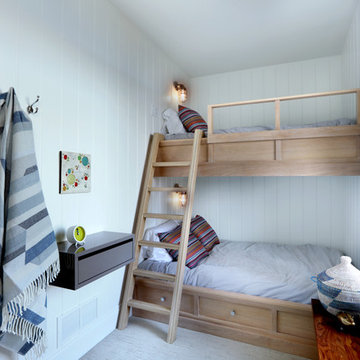
Bunk Room
Expansive scandinavian gender neutral children’s room in Grand Rapids with white walls and carpet.
Expansive scandinavian gender neutral children’s room in Grand Rapids with white walls and carpet.
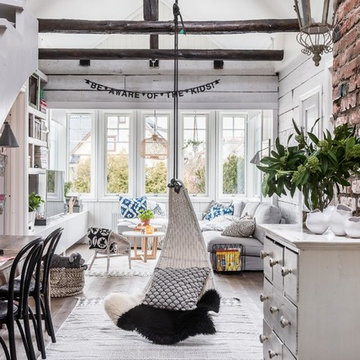
Fotograf; Christian Johansson
This is an example of a large scandinavian open plan games room in Gothenburg with white walls, a freestanding tv, light hardwood flooring and no fireplace.
This is an example of a large scandinavian open plan games room in Gothenburg with white walls, a freestanding tv, light hardwood flooring and no fireplace.
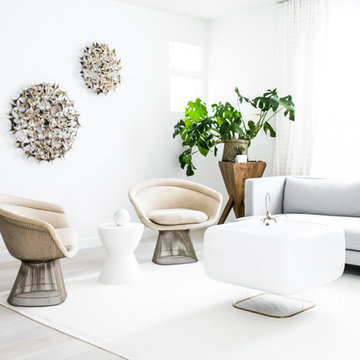
Living area / Vintage Marc Weinstein brass hangings from 1st Dibs.
Athentic vintage Platner lounge chairs with original Knoll fabric.
Vintage Platner for Steelcase coffee table.
Alpaca throw from The Citizenry
Luxury Scandinavian Home Design Photos
1




















