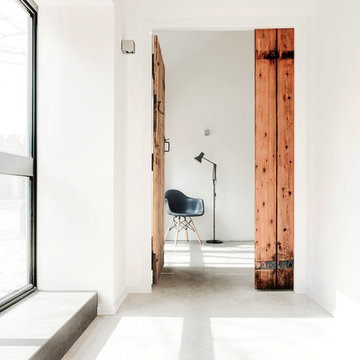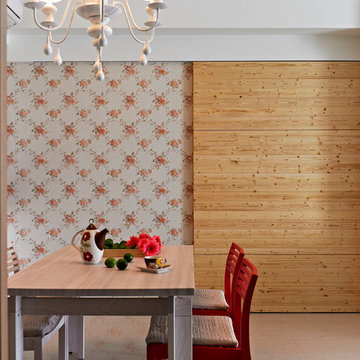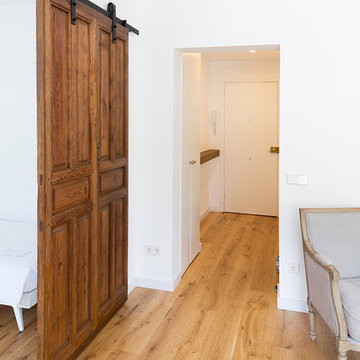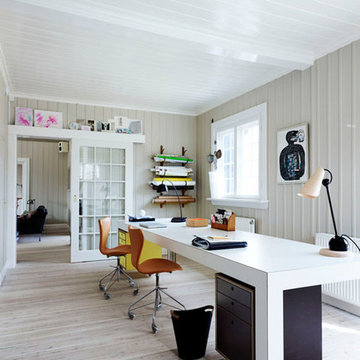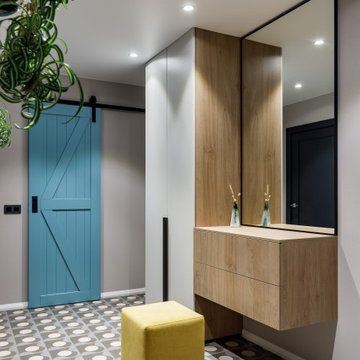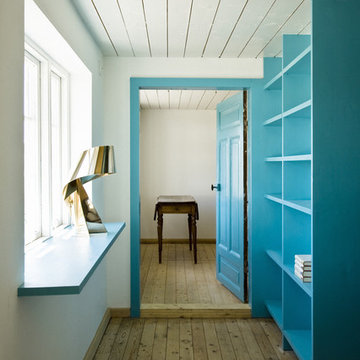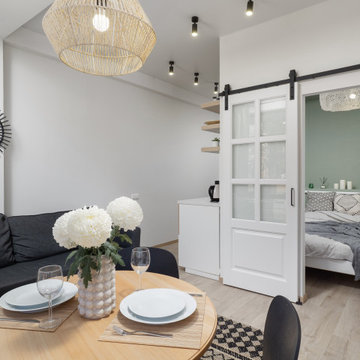Barn Doors Scandinavian Home Design Photos

Large scandi kitchen in Bordeaux with white cabinets, quartz worktops, ceramic flooring, grey floors, white worktops, flat-panel cabinets, black appliances and a breakfast bar.
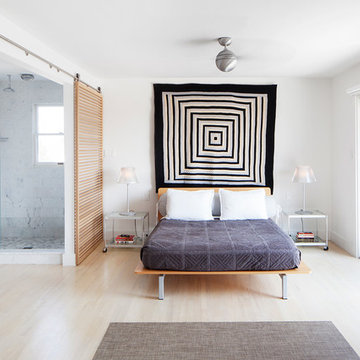
©2014 Kyle Born
Inspiration for a scandinavian master bedroom in Philadelphia with white walls and light hardwood flooring.
Inspiration for a scandinavian master bedroom in Philadelphia with white walls and light hardwood flooring.
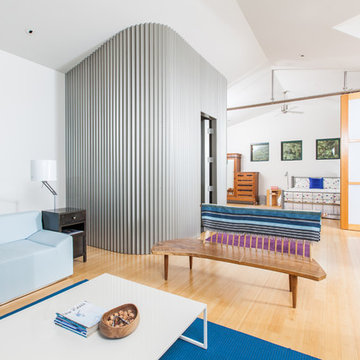
Inspiration for a scandi living room in San Francisco with white walls and light hardwood flooring.
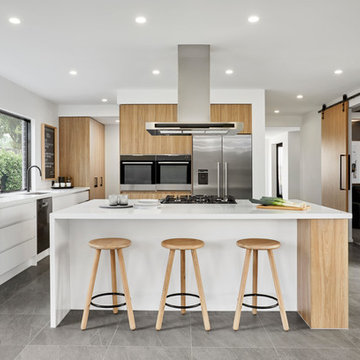
Prime Oak Woodmatt and white are the perfect combination in this Fairhaven Homes Aurora display - a modern, natural spin on the classic tuxedo kitchen.
Builder: Fairhaven Homes
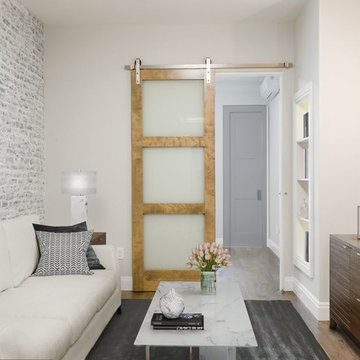
Design ideas for a scandinavian enclosed living room in New York with beige walls, light hardwood flooring and no fireplace.

Skylight filters light onto back stair, oak bookcase serves as storage and guardrail, giant barn doors frame entry to master suite ... all while cat negotiates pocket door concealing master closets - Architecture/Interiors: HAUS | Architecture - Construction Management: WERK | Build - Photo: HAUS | Architecture
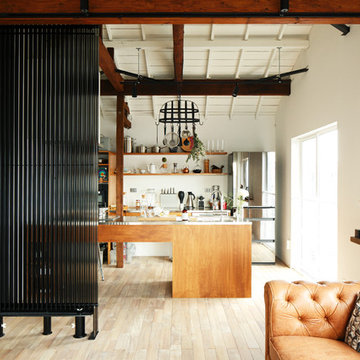
Inspiration for a scandi open plan living room in Yokohama with white walls, light hardwood flooring, no fireplace, beige floors and no tv.
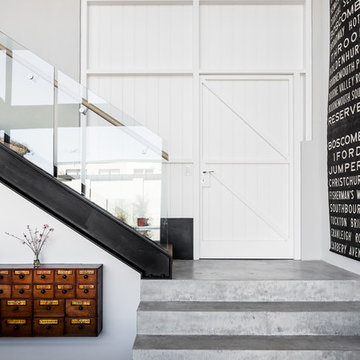
This three level family home has a double height living area that features the mews entry doors. Other heritage features are juxtaposed with contemporary materials to suit modern day living. The timber cantilevered stairs are a feature of the house, allowing views through the main space. Efficient planning maximises private and shared spaces. Builder, GNC Quality, foreman, Michael Filitonga.
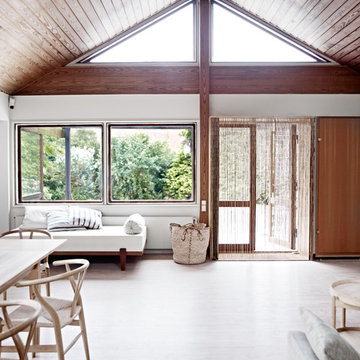
Birgitta Wolfgang Drejer
Inspiration for a medium sized scandinavian formal open plan living room in Copenhagen with white walls and light hardwood flooring.
Inspiration for a medium sized scandinavian formal open plan living room in Copenhagen with white walls and light hardwood flooring.
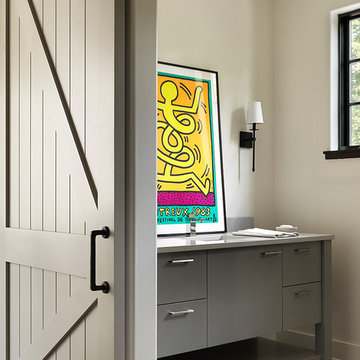
Cynthia Lynn Photography
Scandinavian cloakroom in Chicago with flat-panel cabinets, grey cabinets, beige walls, a submerged sink, grey floors and white worktops.
Scandinavian cloakroom in Chicago with flat-panel cabinets, grey cabinets, beige walls, a submerged sink, grey floors and white worktops.
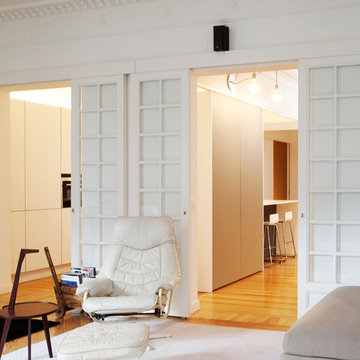
El proyecto contempla la reforma integral de una vivienda de 200m2 en la calle
José Ortega y Gasset, de Madrid.
La vivienda existente apenas había sido modificada desde su origen en su mitad sur,correspondiente con los espacios principales, conservándose en éstos los suelos de tarima de pino melis y molduras de techo originales. La propuesta parte de mantener y valorizar estos elementos abriendo sin embargo el espacio, antiguamente subdivididos en múltiples estancias y corredores, para obtener una zona de vida de gran tamaño. La operación clave consiste en cortar a cierta altura la tabiquería existente, dejando en el techo la huella de los antiguos espacios con sus llamativas molduras, como bóvedas o baldaquinos formalizando lugares específicos. Así se definen, dentro de un único espacio, entrada, cocina y comedor en el espacio continuo.
El resto de la vivienda, sin elementos preexistentes de interés, se organiza de forma sencilla, dejando en la fachada trasera un gran dormitorio en suite con baño propio y vestidor en el antiguo pasillo. Se dedica además especial atención a limitar la percepción de la longitud del corredor trasero.
Fotógrafo: Yen Chen
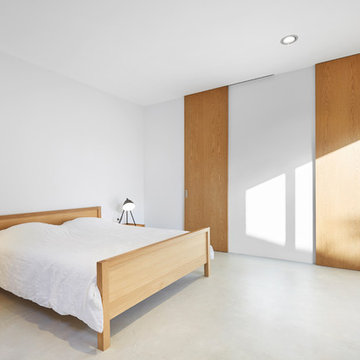
Starp Estudi
This is an example of a large scandinavian master bedroom in Other with white walls, concrete flooring, no fireplace and grey floors.
This is an example of a large scandinavian master bedroom in Other with white walls, concrete flooring, no fireplace and grey floors.
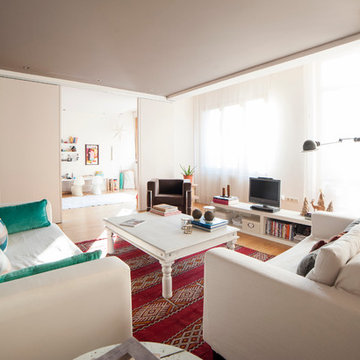
Inspiration for a large scandinavian open plan living room in Other with a reading nook, white walls, medium hardwood flooring and a built-in media unit.
Barn Doors Scandinavian Home Design Photos
1




















