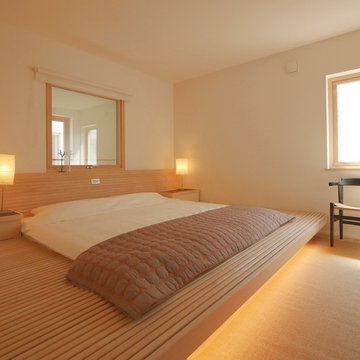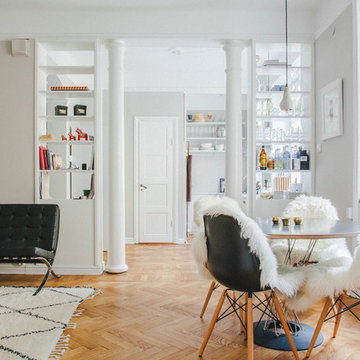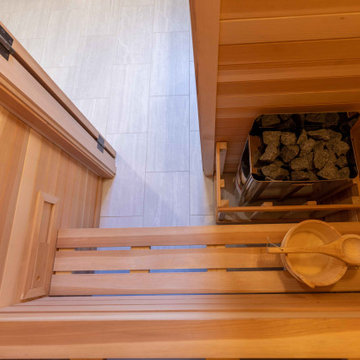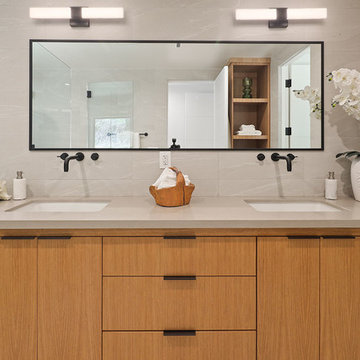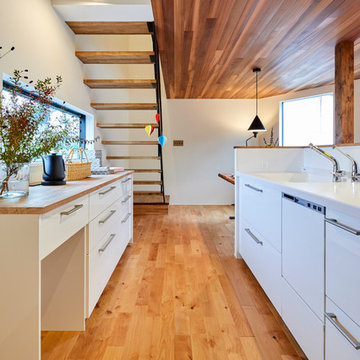Scandinavian Home Design Photos
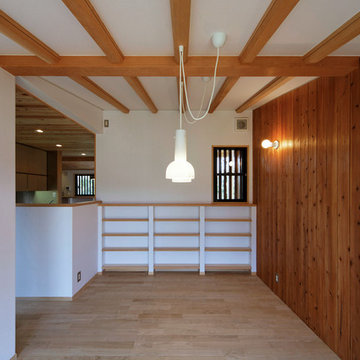
Photo by:ジェイクス 佐藤二郎
Design ideas for a medium sized scandi enclosed dining room in Other with white walls, light hardwood flooring and beige floors.
Design ideas for a medium sized scandi enclosed dining room in Other with white walls, light hardwood flooring and beige floors.
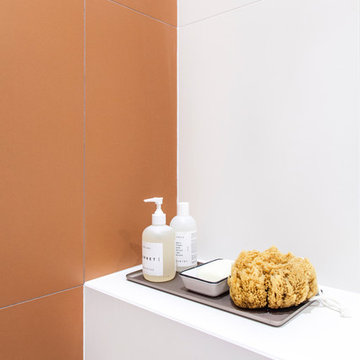
Photo : BCDF Studio
Medium sized scandinavian shower room bathroom in Paris with flat-panel cabinets, white cabinets, a walk-in shower, a wall mounted toilet, orange tiles, ceramic tiles, white walls, cement flooring, a vessel sink, solid surface worktops, multi-coloured floors, a hinged door, white worktops, a single sink and a floating vanity unit.
Medium sized scandinavian shower room bathroom in Paris with flat-panel cabinets, white cabinets, a walk-in shower, a wall mounted toilet, orange tiles, ceramic tiles, white walls, cement flooring, a vessel sink, solid surface worktops, multi-coloured floors, a hinged door, white worktops, a single sink and a floating vanity unit.
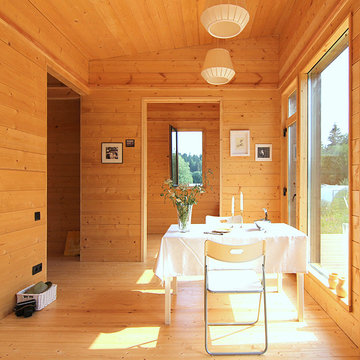
фото
Design ideas for a small scandi open plan living room in Moscow with painted wood flooring.
Design ideas for a small scandi open plan living room in Moscow with painted wood flooring.

Malcolm Fearon
Design ideas for a scandinavian cream and black enclosed living room in San Francisco with white walls, medium hardwood flooring and yellow floors.
Design ideas for a scandinavian cream and black enclosed living room in San Francisco with white walls, medium hardwood flooring and yellow floors.
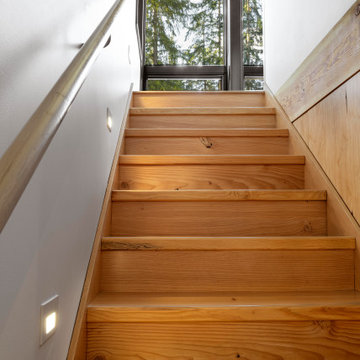
The staircase built from a Douglas fir tree salvaged from the site work. WAC staircase lighting
Design ideas for a scandi staircase in Seattle.
Design ideas for a scandi staircase in Seattle.
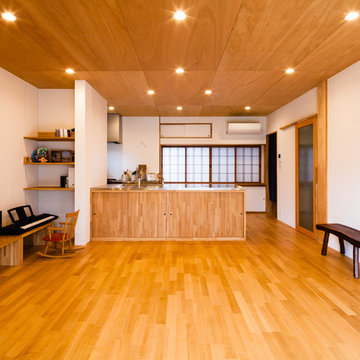
広々としたキッチン
Design ideas for a small scandinavian single-wall open plan kitchen in Kyoto with an integrated sink, medium hardwood flooring and an island.
Design ideas for a small scandinavian single-wall open plan kitchen in Kyoto with an integrated sink, medium hardwood flooring and an island.
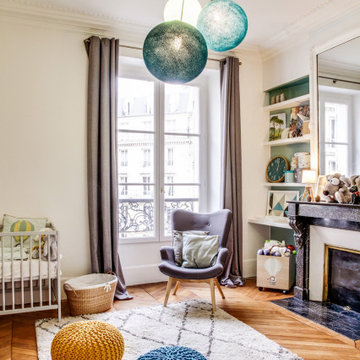
This is an example of a medium sized scandi gender neutral nursery in Paris with white walls, brown floors, light hardwood flooring and a chimney breast.
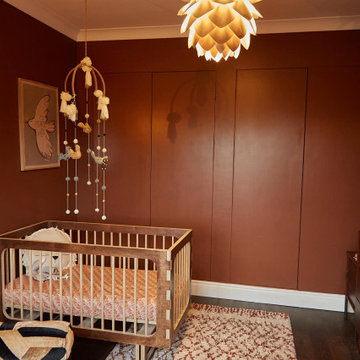
Statement lighting adds interest to the ceiling and pulls the scheme together
Inspiration for a medium sized scandi nursery for boys in Other with brown walls.
Inspiration for a medium sized scandi nursery for boys in Other with brown walls.

Interior is a surprising contrast to exterior, and feels more Scandinavian than Mediterranean. Open plan joins kitchen, dining and living room to backyard. Second floor with vaulted wood ceiling is seen through light well. Open risers with oak butcherblock treads make stair almost transparent. David Whelan photo

Inspired by their years in Japan and California and their Scandinavian heritage, we updated this 1938 home with a earthy palette and clean lines.
Rift-cut white oak cabinetry, white quartz counters and a soft green tile backsplash are balanced with details that reference the home's history.
Classic light fixtures soften the modern elements.
We created a new arched opening to the living room and removed the trim around other doorways to enlarge them and mimic original arched openings.
Removing an entry closet and breakfast nook opened up the overall footprint and allowed for a functional work zone that includes great counter space on either side of the range, when they had none before.

オープンなキッチンはオリジナルの製作家具とし、素材感を周囲に合わせました。
背面収納もキッチンと同じ素材で製作しました。
ダイニングテーブルを置かずにカウンターでご飯を食べたいというご家族に合わせ、キッチンの天板はフルフラットとし、奥行きを広くとりカウンターとして利用できるキッチンとしました。
視線が抜け、より開放的な広い空間に感じられます。
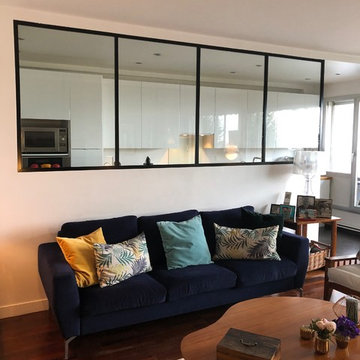
Réaménagement d'un salon et d'une cuisine
Conception du projet avec création d'une ouverture entre le salon et la cuisine
Conception de la cuisine
Aménagement du salon
Choix du mobilier
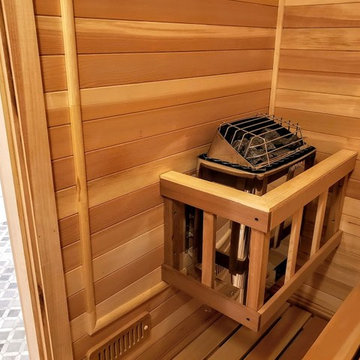
Stainless steel Harvia Finnish sauna heater guarded by a cedar fence.
This is an example of a medium sized scandinavian sauna bathroom in Other.
This is an example of a medium sized scandinavian sauna bathroom in Other.
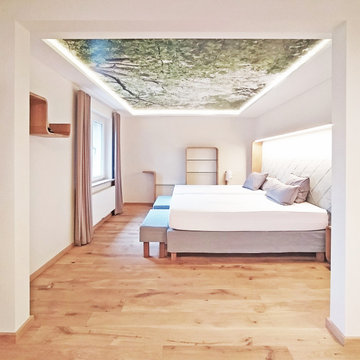
Medium sized scandinavian master bedroom in Dresden with light hardwood flooring and a drop ceiling.

Alcove tub & shower combo with wood like wall tiles. Matte black high end plumbing fixtures.
Photo of a small scandi family bathroom in Seattle with flat-panel cabinets, blue cabinets, an alcove bath, a shower/bath combination, a bidet, brown tiles, ceramic tiles, white walls, porcelain flooring, a submerged sink, engineered stone worktops, white floors, a shower curtain, white worktops, a single sink and a built in vanity unit.
Photo of a small scandi family bathroom in Seattle with flat-panel cabinets, blue cabinets, an alcove bath, a shower/bath combination, a bidet, brown tiles, ceramic tiles, white walls, porcelain flooring, a submerged sink, engineered stone worktops, white floors, a shower curtain, white worktops, a single sink and a built in vanity unit.
Scandinavian Home Design Photos
4




















