Scandinavian Home Design Photos
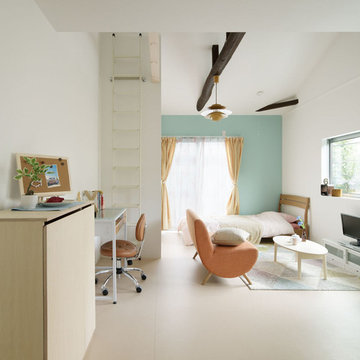
Design ideas for a small scandinavian open plan living room feature wall in Tokyo with white walls, no fireplace and a freestanding tv.
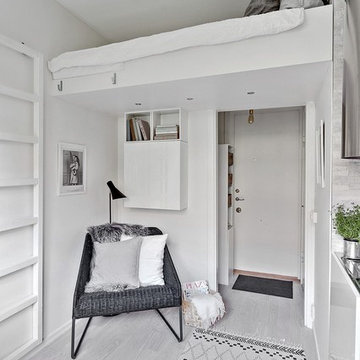
This is an example of a medium sized scandi master loft bedroom in Stockholm with white walls and painted wood flooring.

With tech careers to keep first-time home buyers busy Regan Baker Design Inc. was hired to update a standard two-bedroom loft into a warm and unique space with storage for days. The kitchen boasts a nine-foot aluminum rolling ladder to access those hard-to-reach places, and a farm sink is paired with a herringbone backsplash for a nice spin on the standard white kitchen. In the living room RBD warmed up the space with 17 foot dip-dyed draperies, running floor to ceiling.
Key Contributers:
Contractor: Elmack Construction
Cabinetry: KitchenSync
Photography: Kristine Franson
Find the right local pro for your project
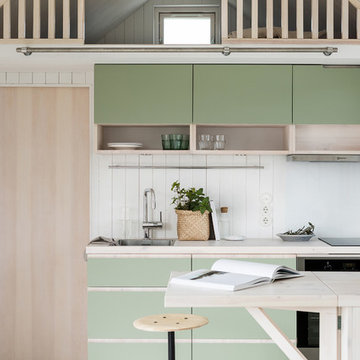
Kök under loft i modulbyggt Attefallshus.
Photo of a scandinavian single-wall kitchen in Stockholm with a breakfast bar, a built-in sink, flat-panel cabinets, green cabinets, wood worktops, white splashback and beige worktops.
Photo of a scandinavian single-wall kitchen in Stockholm with a breakfast bar, a built-in sink, flat-panel cabinets, green cabinets, wood worktops, white splashback and beige worktops.
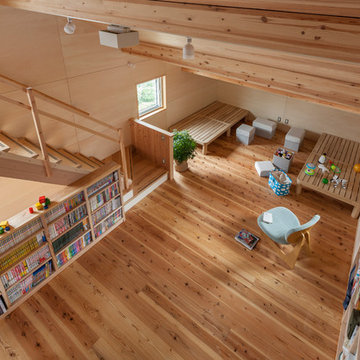
ロフトから見下ろした多目的スペース。軽やかな無垢材を生かしたのびのびとした空間。遊び場である昼と書斎として過ごす夜ではがらりと違う雰囲気にある。
Design ideas for a scandi gender neutral kids' bedroom in Tokyo Suburbs with beige walls and light hardwood flooring.
Design ideas for a scandi gender neutral kids' bedroom in Tokyo Suburbs with beige walls and light hardwood flooring.
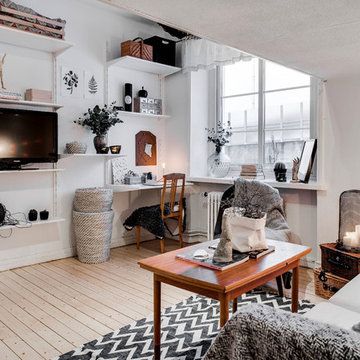
Design ideas for a small scandi open plan living room in Gothenburg with white walls, light hardwood flooring, no fireplace and a freestanding tv.
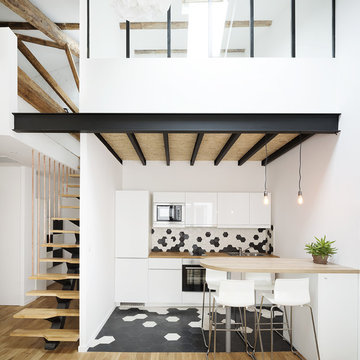
Photo of a medium sized scandinavian single-wall kitchen/diner in Montpellier with a built-in sink, wood worktops, multi-coloured splashback, ceramic splashback, white appliances, ceramic flooring, a breakfast bar and flat-panel cabinets.

Design ideas for a small scandinavian open plan games room in Copenhagen with white walls, light hardwood flooring, a wall mounted tv and no fireplace.
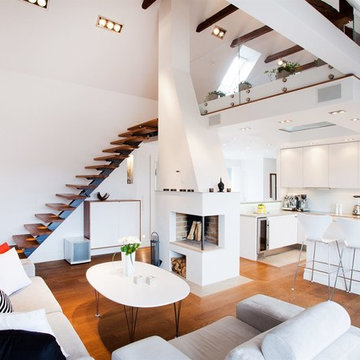
Photo of a medium sized scandi open plan living room in Stockholm with white walls, dark hardwood flooring and no fireplace.
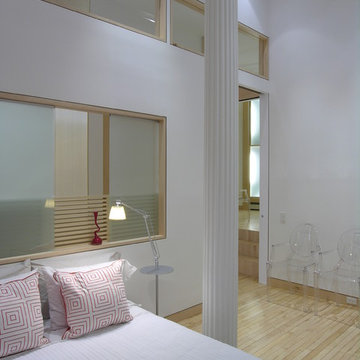
Guest Bedroom with door facing Guest Bath, steps leading up to Master Bedroom. Operable sliding windows with horizontal privacy slats, along with glass clerestory above, opening to Dining Room.
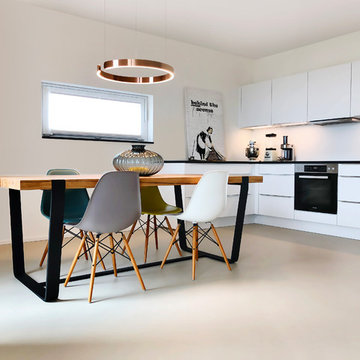
Du findest spannende Hinweise zu diesem Projekt in der Projektbeschreibung oben.
Fotografie Mohan Karakoc
This is an example of a medium sized scandinavian open plan dining room in Cologne with concrete flooring, beige floors, white walls and no fireplace.
This is an example of a medium sized scandinavian open plan dining room in Cologne with concrete flooring, beige floors, white walls and no fireplace.
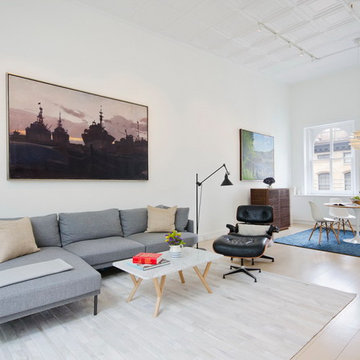
A young couple with three small children purchased this full floor loft in Tribeca in need of a gut renovation. The existing apartment was plagued with awkward spaces, limited natural light and an outdated décor. It was also lacking the required third child’s bedroom desperately needed for their newly expanded family. StudioLAB aimed for a fluid open-plan layout in the larger public spaces while creating smaller, tighter quarters in the rear private spaces to satisfy the family’s programmatic wishes. 3 small children’s bedrooms were carved out of the rear lower level connected by a communal playroom and a shared kid’s bathroom. Upstairs, the master bedroom and master bathroom float above the kid’s rooms on a mezzanine accessed by a newly built staircase. Ample new storage was built underneath the staircase as an extension of the open kitchen and dining areas. A custom pull out drawer containing the food and water bowls was installed for the family’s two dogs to be hidden away out of site when not in use. All wall surfaces, existing and new, were limited to a bright but warm white finish to create a seamless integration in the ceiling and wall structures allowing the spatial progression of the space and sculptural quality of the midcentury modern furniture pieces and colorful original artwork, painted by the wife’s brother, to enhance the space. The existing tin ceiling was left in the living room to maximize ceiling heights and remain a reminder of the historical details of the original construction. A new central AC system was added with an exposed cylindrical duct running along the long living room wall. A small office nook was built next to the elevator tucked away to be out of site.
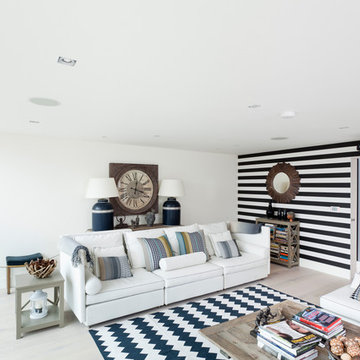
Attractive living as an architectural experiment: a 136-year-old water tower, a listed building with a spectacular 360-degree panorama view over the City of London. The task, to transform it into a superior residence, initially seemed an absolute impossibility. But when the owners came across architect Mike Collier, they had found a partner who was to make the impossible possible. The tower, which had been empty for decades, underwent radical renovation work and was extended by a four-storey cube containing kitchen, dining and living room - connected by glazed tunnels and a lift shaft. The kitchen, realised by Enclosure Interiors in Tunbridge Wells, Kent, with furniture from LEICHT is the very heart of living in this new building.
Shiny white matt-lacquered kitchen fronts (AVANCE-LR), tone-on-tone with the worktops, reflect the light in the room and thus create expanse and openness. The surface of the handle-less kitchen fronts has a horizontal relief embossing; depending on the light incidence, this results in a vitally structured surface. The free-standing preparation isle with its vertical side panels with a seamlessly integrated sink represents the transition between kitchen and living room. The fronts of the floor units facing the dining table were extended to the floor to do away with the plinth typical of most kitchens. Ceiling-high tall units on the wall provide plenty of storage space; the electrical appliances are integrated here invisible to the eye. Floor units on a high plinth which thus appear to be floating form the actual cooking centre within the kitchen, attached to the wall. A range of handle-less wall units concludes the glazed niche at the top.
LEICHT international: “Architecture and kitchen” in the centre of London. www.LeichtUSA.com
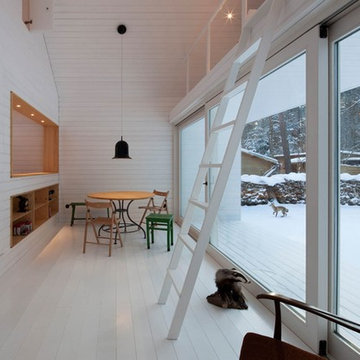
Black Lolita Pendant Light over Small Round Table
Inspiration for a scandi enclosed games room in New York with white walls and light hardwood flooring.
Inspiration for a scandi enclosed games room in New York with white walls and light hardwood flooring.
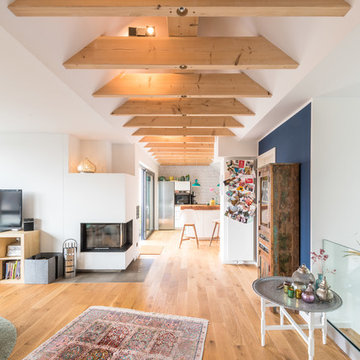
Großzügiger Wohnbereich mit fließenden Übergang vom Wohnzimmer zur Küche.
Large scandi formal open plan living room in Cologne with blue walls, dark hardwood flooring, a corner fireplace, a plastered fireplace surround, a freestanding tv and brown floors.
Large scandi formal open plan living room in Cologne with blue walls, dark hardwood flooring, a corner fireplace, a plastered fireplace surround, a freestanding tv and brown floors.
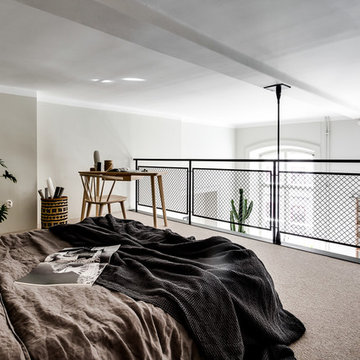
Henrik Nero
This is an example of a medium sized scandi mezzanine bedroom in Stockholm with carpet and white walls.
This is an example of a medium sized scandi mezzanine bedroom in Stockholm with carpet and white walls.
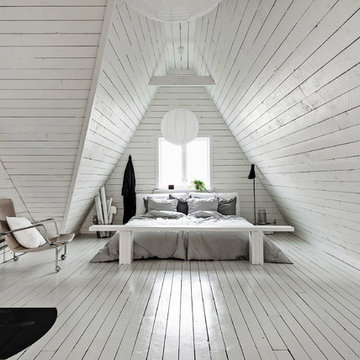
Bjurfors.se/SE360
Photo of a medium sized scandinavian loft bedroom in Gothenburg with white walls, painted wood flooring, white floors and a wood burning stove.
Photo of a medium sized scandinavian loft bedroom in Gothenburg with white walls, painted wood flooring, white floors and a wood burning stove.
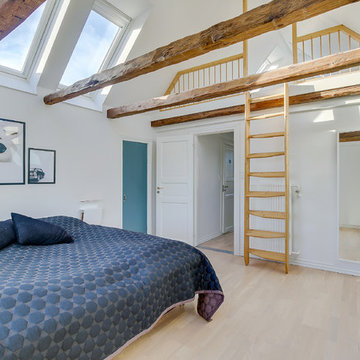
Mette Heiring
Inspiration for a medium sized scandi loft bedroom in Aalborg with white walls, light hardwood flooring and beige floors.
Inspiration for a medium sized scandi loft bedroom in Aalborg with white walls, light hardwood flooring and beige floors.
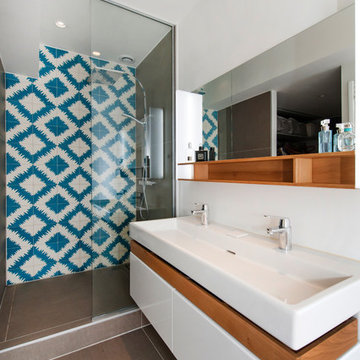
Scandi shower room bathroom in Paris with flat-panel cabinets, white cabinets, an alcove shower, blue tiles, multi-coloured tiles, white tiles, white walls, a trough sink and grey floors.
Scandinavian Home Design Photos
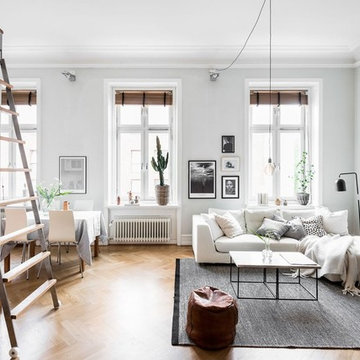
Inspiration for a medium sized scandinavian open plan games room in Gothenburg with grey walls, medium hardwood flooring and no tv.
1



















