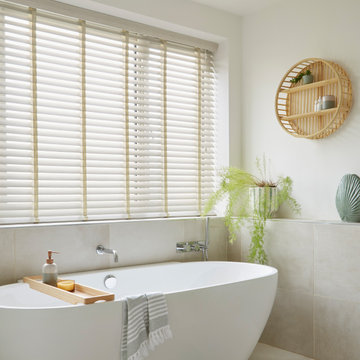Scandinavian Home Design Photos

Design ideas for a scandinavian formal open plan living room in Other with white walls, light hardwood flooring, a two-sided fireplace and beige floors.
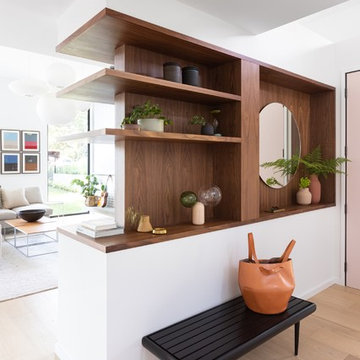
Inspiration for a scandinavian entrance in Vancouver with white walls, light hardwood flooring and beige floors.
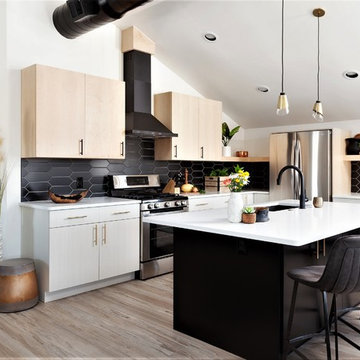
This is an example of a scandinavian l-shaped kitchen in Denver with a submerged sink, flat-panel cabinets, black splashback, stainless steel appliances, an island, beige floors and white worktops.
Find the right local pro for your project
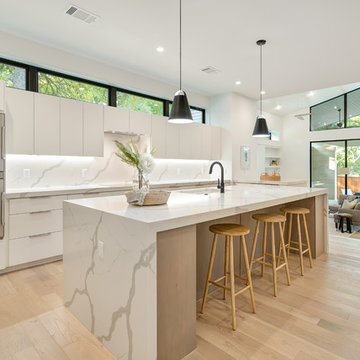
Inspiration for a large scandi open plan kitchen in Austin with flat-panel cabinets, white cabinets, marble worktops, white splashback, marble splashback, stainless steel appliances, an island, white worktops, a submerged sink, light hardwood flooring and beige floors.
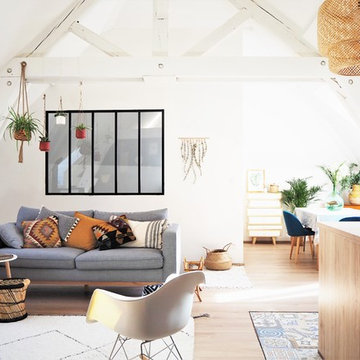
Inspiration for a scandinavian formal open plan living room in Other with white walls, light hardwood flooring and beige floors.

Photo of a large scandinavian formal open plan living room in Grand Rapids with white walls, light hardwood flooring, a standard fireplace, a plastered fireplace surround, a wall mounted tv and beige floors.
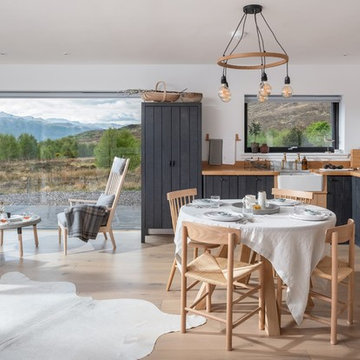
This is an example of a medium sized scandi l-shaped open plan kitchen in Cornwall with a belfast sink, wood worktops, white splashback, porcelain splashback, black appliances, light hardwood flooring, beige floors, beige worktops and grey cabinets.
Reload the page to not see this specific ad anymore
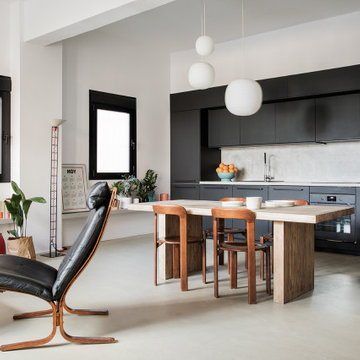
Inspiration for a scandi single-wall open plan kitchen in Madrid with flat-panel cabinets, black cabinets, grey splashback, black appliances, concrete flooring, grey floors and grey worktops.
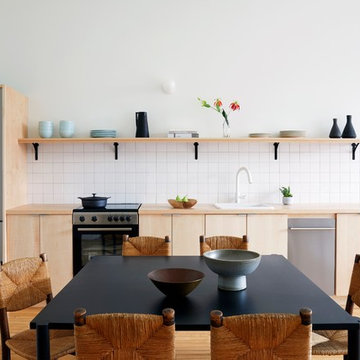
Photo Credit: Christian Harder
Inspiration for a scandi single-wall open plan kitchen in Providence with a built-in sink, flat-panel cabinets, light wood cabinets, wood worktops, white splashback, porcelain splashback, stainless steel appliances, light hardwood flooring, no island and beige floors.
Inspiration for a scandi single-wall open plan kitchen in Providence with a built-in sink, flat-panel cabinets, light wood cabinets, wood worktops, white splashback, porcelain splashback, stainless steel appliances, light hardwood flooring, no island and beige floors.
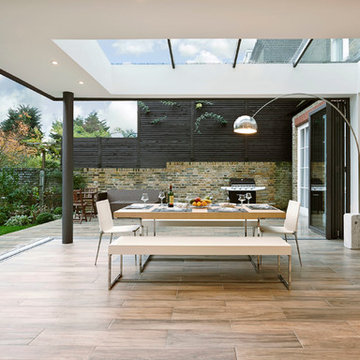
Sebastian Paszek and Christina Bull
Design ideas for a large scandi open plan dining room in London with white walls and feature lighting.
Design ideas for a large scandi open plan dining room in London with white walls and feature lighting.
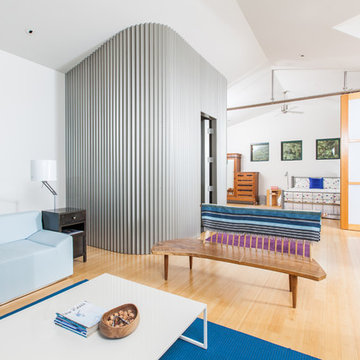
Inspiration for a scandi living room in San Francisco with white walls and light hardwood flooring.
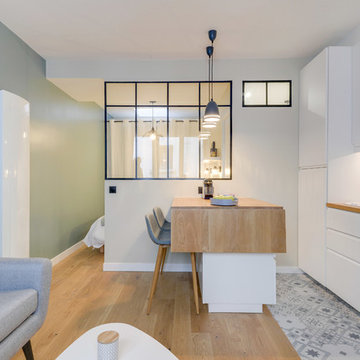
Scandinavian open plan kitchen in Other with a built-in sink, flat-panel cabinets, white cabinets, wood worktops, white splashback, metro tiled splashback, a breakfast bar and multi-coloured floors.
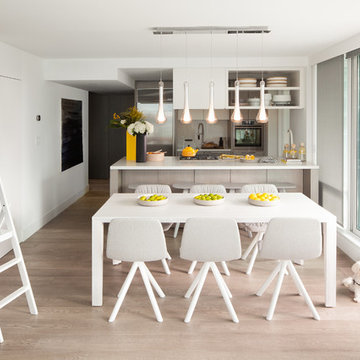
http://www.ericscottphotography.com
Design ideas for a small scandinavian galley kitchen/diner in Vancouver with stainless steel appliances, a submerged sink, flat-panel cabinets, grey cabinets, quartz worktops, white splashback, stone slab splashback, light hardwood flooring and a breakfast bar.
Design ideas for a small scandinavian galley kitchen/diner in Vancouver with stainless steel appliances, a submerged sink, flat-panel cabinets, grey cabinets, quartz worktops, white splashback, stone slab splashback, light hardwood flooring and a breakfast bar.
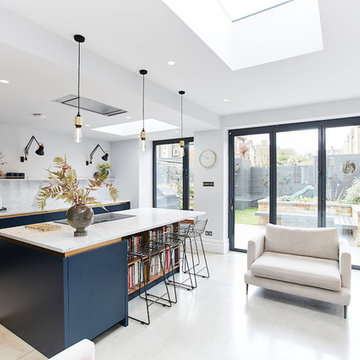
Michael Pilkington
Photo of a medium sized scandinavian open plan kitchen in Sussex with flat-panel cabinets, blue cabinets, marble worktops, white splashback, marble splashback, stainless steel appliances, concrete flooring, an island and white worktops.
Photo of a medium sized scandinavian open plan kitchen in Sussex with flat-panel cabinets, blue cabinets, marble worktops, white splashback, marble splashback, stainless steel appliances, concrete flooring, an island and white worktops.
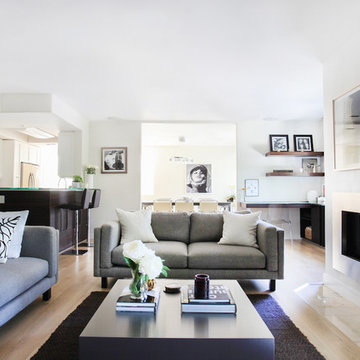
Tessa Neustadt
This is an example of a small scandi formal open plan living room in Los Angeles with white walls, light hardwood flooring, a ribbon fireplace and a metal fireplace surround.
This is an example of a small scandi formal open plan living room in Los Angeles with white walls, light hardwood flooring, a ribbon fireplace and a metal fireplace surround.
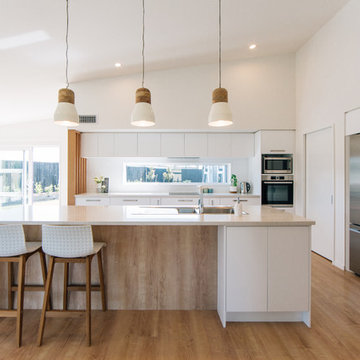
New build construction of a 4 bedroom, 2 living home in Lincoln, Canterbury.
Haro flooring
Citta pendant lights
Fisher and Paykel fridge
Hannah Bird Photography
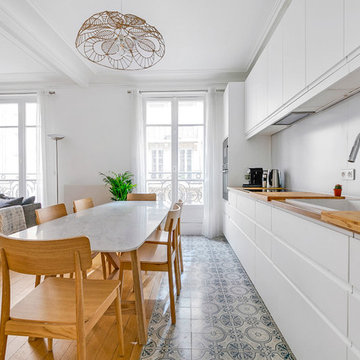
immophotos.fr
This is an example of a large scandinavian single-wall open plan kitchen in Paris with a built-in sink, white cabinets, wood worktops, white splashback, metal splashback, cement flooring, no island, flat-panel cabinets, grey floors and brown worktops.
This is an example of a large scandinavian single-wall open plan kitchen in Paris with a built-in sink, white cabinets, wood worktops, white splashback, metal splashback, cement flooring, no island, flat-panel cabinets, grey floors and brown worktops.
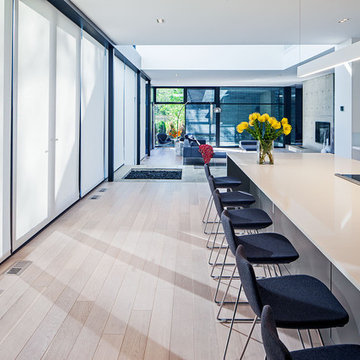
Ultra modern family home, photography by Peter A. Sellar © 2012 www.photoklik.com
Photo of a scandinavian open plan kitchen in Toronto.
Photo of a scandinavian open plan kitchen in Toronto.
Scandinavian Home Design Photos
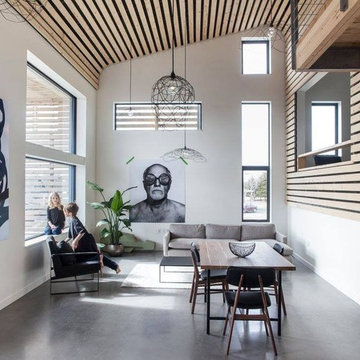
This is a staging project with Attica and Lane Walters for Dura House by architect David Coole, DR Coole Architecture, in Terence Bay, NS Photo credit: Sham Sthankiya
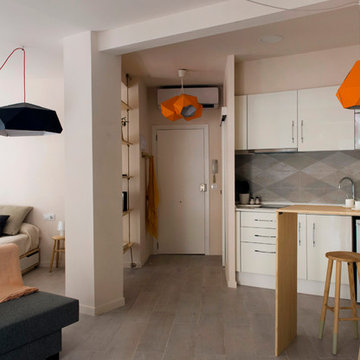
Raquel Abulaila Mini apartamento situado en la primera planta de un edificio que combina alquiler de renta antigua con vacacional
Diseñado para albergar inquilinos de corta duración, procedentes del norte de Europa, por lo se hace hincapié en la luz, espacios diáfanos, colores mediterráneos, y materiales naturales.
1




















