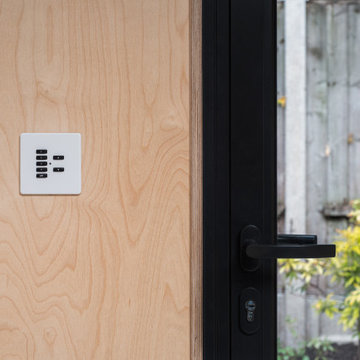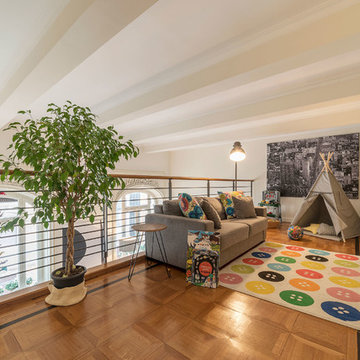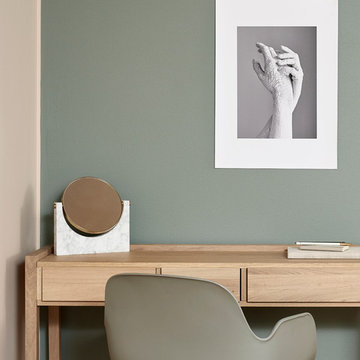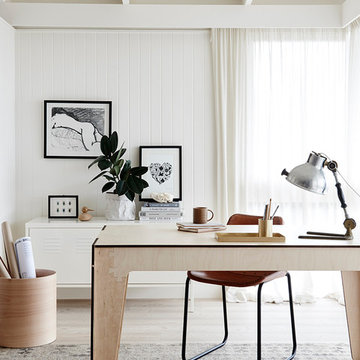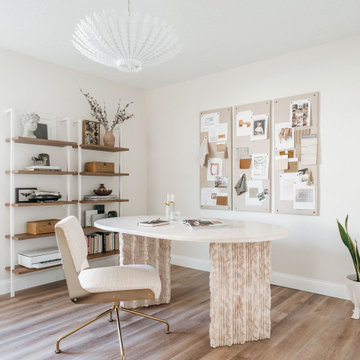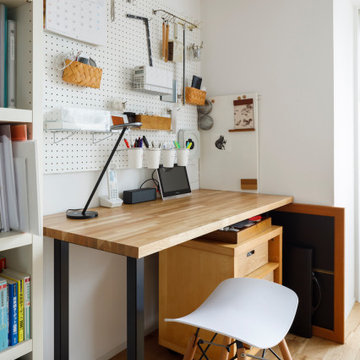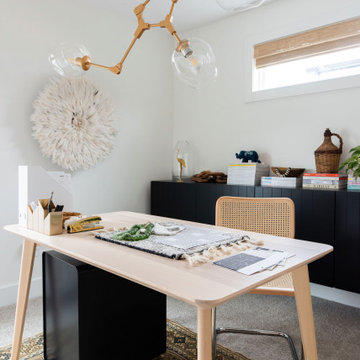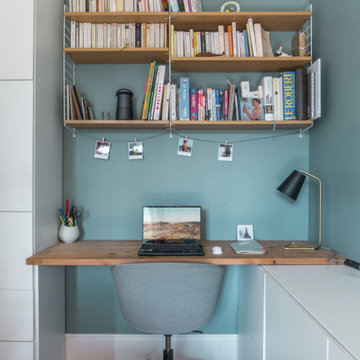Scandinavian Home Office Ideas and Designs
Refine by:
Budget
Sort by:Popular Today
81 - 100 of 7,768 photos
Item 1 of 4
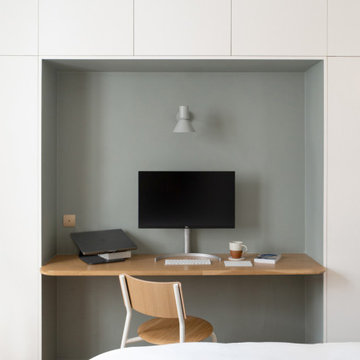
Rendez-vous au cœur du 11ème arrondissement de Paris pour découvrir un appartement de 40m² récemment livré. Les propriétaires résidants en Bourgogne avaient besoin d’un pied à terre pour leurs déplacements professionnels. On vous fait visiter ?
Dans ce petit appartement parisien, chaque cm2 comptait. Il était nécessaire de revoir les espaces en modifiant l’agencement initial et en ouvrant au maximum la pièce principale. Notre architecte d’intérieur a déposé une alcôve existante et créé une élégante cuisine ouverte signée Plum Living avec colonne toute hauteur et finitions arrondies pour fluidifier la circulation depuis l’entrée. La salle d’eau, quant à elle, a pris la place de l’ancienne cuisine pour permettre au couple d’avoir plus de place.
Autre point essentiel de la conception du projet : créer des espaces avec de la personnalité. Dans le séjour nos équipes ont créé deux bibliothèques en arches de part et d’autre de la cheminée avec étagères et placards intégrés. La chambre à coucher bénéficie désormais d’un dressing toute hauteur avec coin bureau, idéal pour travailler. Et dans la salle de bain, notre architecte a opté pour une faïence en grès cérame effet zellige verte qui donne du peps à l’espace et relève les façades couleur lin du meuble vasque.
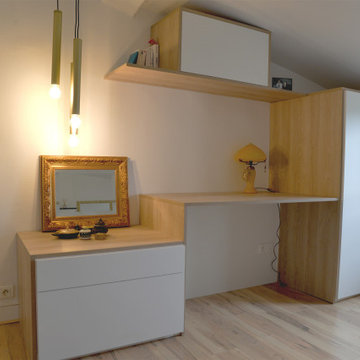
Photo of a medium sized scandi study in Bordeaux with white walls, light hardwood flooring, no fireplace, a built-in desk and brown floors.
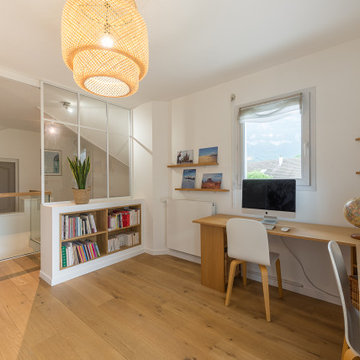
Inspiration for a scandinavian study in Lyon with white walls, light hardwood flooring, a built-in desk and wallpapered walls.
Find the right local pro for your project
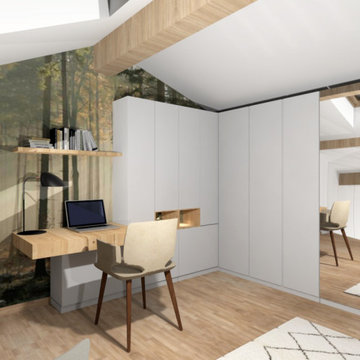
Aménagement et décoration pour cette maison de 57 m², avec une mezzanine de 20 m². Une ambiance minimaliste, sobre et naturelle, avec ce papier peint ; référence aux belles forêts landaises !
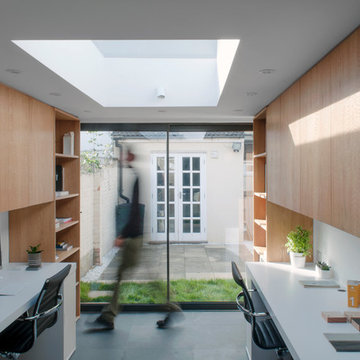
The office has been built at the rear of a terraced house in London. It features two desks and three seats. The joinery unit have been veneered with European oak. The desks are built in and they benefit from a large skylight. A small kitchen and bathroom provide additional services to the office.
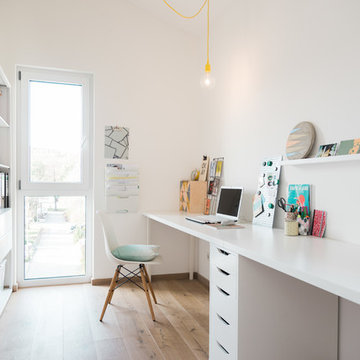
planwirkstatt_foto meger
Medium sized scandi study in Other with white walls, light hardwood flooring, no fireplace, a freestanding desk and beige floors.
Medium sized scandi study in Other with white walls, light hardwood flooring, no fireplace, a freestanding desk and beige floors.
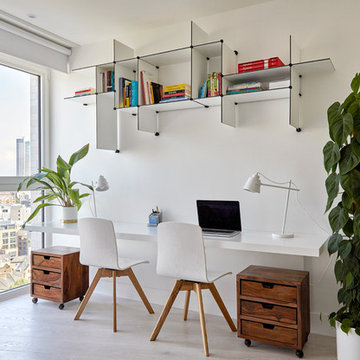
Anna Stathaki
This is an example of a scandi study in London with white walls, light hardwood flooring, a built-in desk and beige floors.
This is an example of a scandi study in London with white walls, light hardwood flooring, a built-in desk and beige floors.
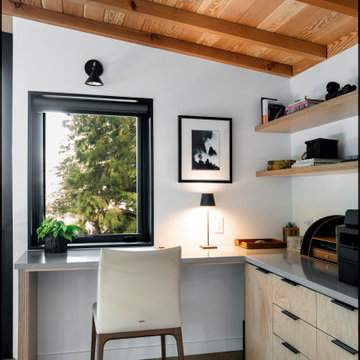
The built in corner office uses maple europly cabinetry and floating shelves with light gray Pental quartz desk top.
Design Partners: Stella Carosso, BC&J, William Walker Woodworking, Photo: David W Cohen
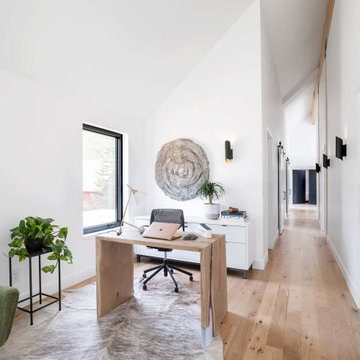
Welcome to the latest Idea House, the Modern Barnhouse near St. Paul, Minnesota. Conceptualized and designed by designer/owner Amy Matthews and Colin Oglesbay of D/O Architects and built by the gifted craftsman of Hartman Homes, this Scandinavian-style barnhouse features walls of glass that invite the outdoors inside. This is the eighth annual Idea House from America's favorite home-improvement brand - the TOH 2021 Modern Barnhouse.
Photographer: Chad Holder – This Old House
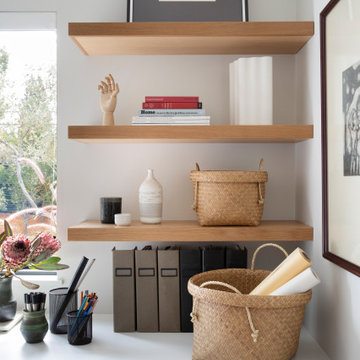
White Oak Floating Shelves
Inspiration for a medium sized scandinavian study in San Francisco with white walls, light hardwood flooring, a built-in desk and brown floors.
Inspiration for a medium sized scandinavian study in San Francisco with white walls, light hardwood flooring, a built-in desk and brown floors.
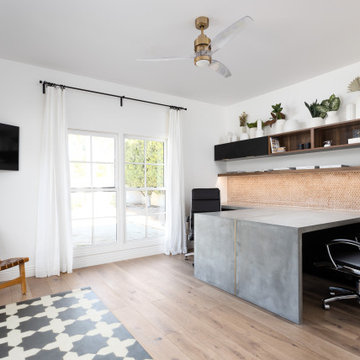
GFRC Concrete countertops set on top of black cabinets w/ two waterfall concrete desks cascading off; brass inlay between the two desks.
This is an example of a scandi home office in Phoenix with a built-in desk, white walls, medium hardwood flooring and brown floors.
This is an example of a scandi home office in Phoenix with a built-in desk, white walls, medium hardwood flooring and brown floors.
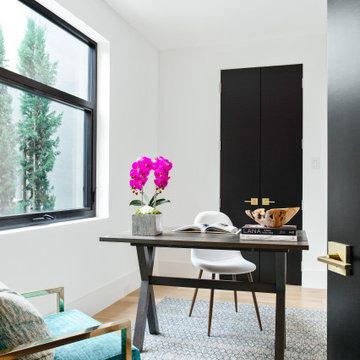
www.livekalterra.com | Elevated Living In The Heart Of Oak Lawn. Spacious two bedroom townhomes with unprecedented design and unparalleled construction. @livekalterra | Listed by Jessica Koltun with The Associates Realty
Scandinavian Home Office Ideas and Designs
5
