Scandinavian Home Office with a Vaulted Ceiling Ideas and Designs
Refine by:
Budget
Sort by:Popular Today
1 - 20 of 36 photos

Este proyecto de Homestaging fue especial por muchos motivos. En primer lugar porque contábamos con un diamante en bruto: un duplex de dos habitaciones con muchísimo encanto, dos plantas comunicadas en altura, la segunda de ellas abuhardillada con techos de madera y un espacio diáfano con muchísimas posibilidades y sobre todo por estar en el centro de San Lorenzo de Es Escorial, un lugar mágico, rodeado de edificios singulares llenos de color.
Sin duda sus vistas desde el balcón y la luz que entraba por sus inmensos ventanales de techo a suelo eran su punto fuerte, pero necesitaba una pequeña reforma después de haber estado alquilado muchos años, aunque la cocina integrada en el salón sí estaba reformada.
Los azulejos del baño de la primera planta se pintaron de un verde suave y relajado, se cambiaron sanitarios y grifería y se colocó un espejo singular encontrado en un mercado de segunda mano y restaurado. Se pintó toda la vivienda de un blanco crema suave, asimismo se pintó de blanco la carpintería de madera y las vigas metálicas para potenciar la sensación de amplitud
Se realizaron todas aquellas pequeñas reparaciones para poner la vivienda en óptimo estado de funcionamiento, se cambiaron ventanas velux y se reforzó el aislamiento.
En la segunda planta cambiamos el suelo de gres por una tarima laminada en tono gris claro resistente al agua y se cambió el suelo del baño por un suelo vinílico con un resultado espectacular
Y para poner la guinda del pastel se realizó un estudio del espacio para realizar un homestaging de amueblamiento y decoración combinando muebles de cartón y normales más fotografía inmobiliaria para destacar el potencial de la vivienda y enseñar sus posibles usos que naturalmente, son propuestas para que luego el inquilino haga suya su casa y la adapte a su modo de vida.
Todas las personas que visitaron la vivienda agradecieron en contar con el homestaging para hacerse una idea de como podría ser su vida allí
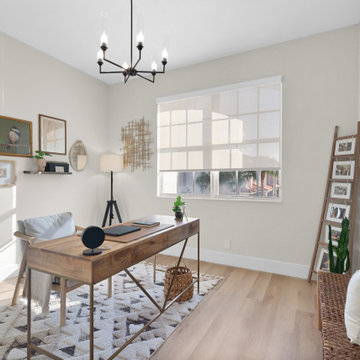
Inspired by sandy shorelines on the California coast, this beachy blonde vinyl floor brings just the right amount of variation to each room. With the Modin Collection, we have raised the bar on luxury vinyl plank. The result is a new standard in resilient flooring. Modin offers true embossed in register texture, a low sheen level, a rigid SPC core, an industry-leading wear layer, and so much more.

Scandinavian minimalist home office with vaulted ceilings, skylights, and floor to ceiling windows.
Photo of a large scandinavian home studio in Minneapolis with white walls, light hardwood flooring, a freestanding desk, beige floors and a vaulted ceiling.
Photo of a large scandinavian home studio in Minneapolis with white walls, light hardwood flooring, a freestanding desk, beige floors and a vaulted ceiling.
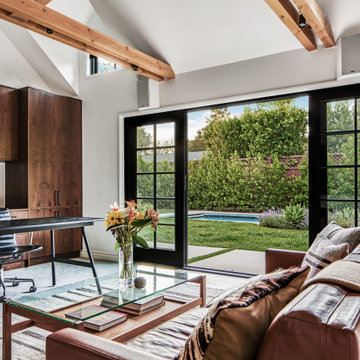
Pool House opens to swimming pool and lawn beyond
This is an example of a medium sized scandinavian home studio in Los Angeles with white walls, concrete flooring, no fireplace, a freestanding desk, grey floors, a vaulted ceiling and feature lighting.
This is an example of a medium sized scandinavian home studio in Los Angeles with white walls, concrete flooring, no fireplace, a freestanding desk, grey floors, a vaulted ceiling and feature lighting.
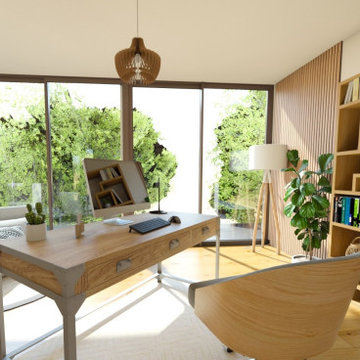
Diseño de estudio en vivienda unifamiliar.
Design ideas for a medium sized scandinavian study in Alicante-Costa Blanca with white walls, medium hardwood flooring, a freestanding desk and a vaulted ceiling.
Design ideas for a medium sized scandinavian study in Alicante-Costa Blanca with white walls, medium hardwood flooring, a freestanding desk and a vaulted ceiling.
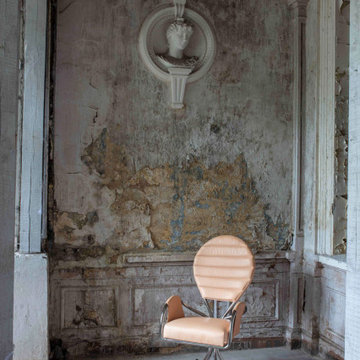
A fine example of Bauhaus design —where form follows function — is the PH Pope Chair. The legs are designed to resemble the roots of a tree, and the back support is designed to give fantastic (yet discreet) orthopedic support.
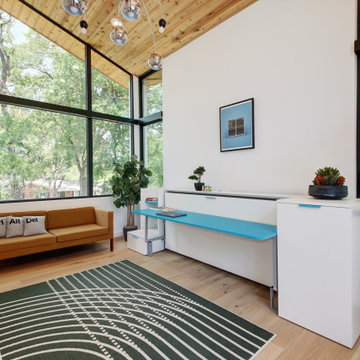
A single-story ranch house in Austin received a new look with a two-story addition and complete remodel. This home office sits creates the most dramatic part of the addition. The wood-accent ceilings seamlessly transition from inside to out, and the architectural windows create a stunning treehouse effect. A horizontal murphy bed cleverly concealed within the desk quickly transforms this space into a guest room if needed.
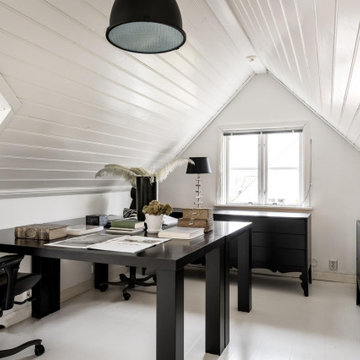
Design ideas for a scandinavian home office in Stockholm with white walls, painted wood flooring, a freestanding desk, white floors, a timber clad ceiling and a vaulted ceiling.
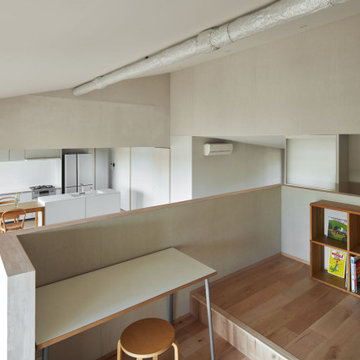
手前のリビングより高いニッチには、家族四人のワークスペース、遊びスペースが設けられる。またここからは物見台のように家族が広間で過ごす姿を見渡すことができる。
Design ideas for a small scandi study in Other with white walls, light hardwood flooring, a freestanding desk, beige floors, a vaulted ceiling and panelled walls.
Design ideas for a small scandi study in Other with white walls, light hardwood flooring, a freestanding desk, beige floors, a vaulted ceiling and panelled walls.
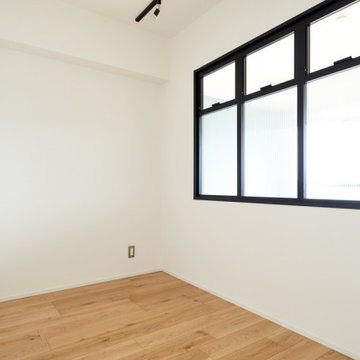
Scandinavian home office in Other with white walls, plywood flooring, beige floors, a vaulted ceiling and wallpapered walls.
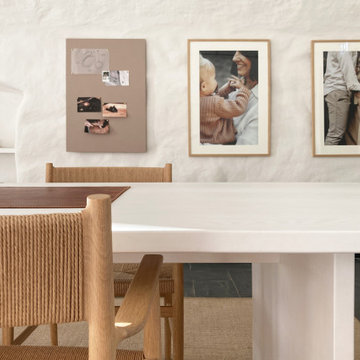
Photo of a scandinavian home office in Dusseldorf with white walls, a freestanding desk, grey floors and a vaulted ceiling.
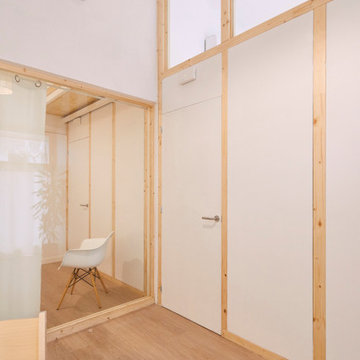
Espacio caracterizado por unas divisorias en madera, estructura vista y paneles en blanco para resaltar su luminosidad. La parte superior es de vidrio transparente para maximizar la sensación de amplitud del espacio.
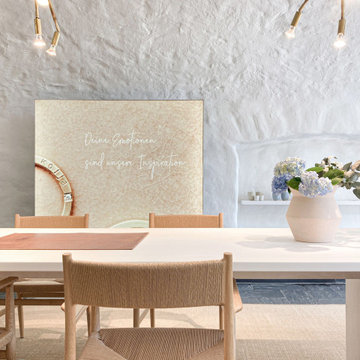
Scandinavian home office in Dusseldorf with white walls, a freestanding desk, grey floors and a vaulted ceiling.
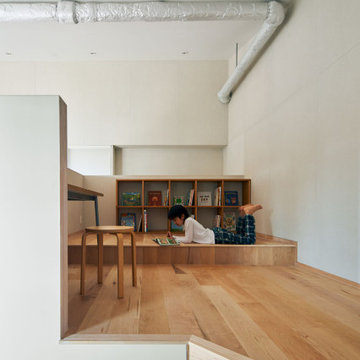
リビングより高いニッチで読書にふける男の子。家族四人のワークスペース、遊びスペースが設けられる。
Small scandi study in Other with white walls, light hardwood flooring, a freestanding desk, beige floors, a vaulted ceiling and panelled walls.
Small scandi study in Other with white walls, light hardwood flooring, a freestanding desk, beige floors, a vaulted ceiling and panelled walls.
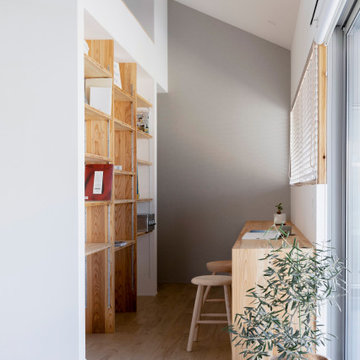
通り抜ける土間のある家
滋賀県野洲市の古くからの民家が立ち並ぶ敷地で530㎡の敷地にあった、古民家を解体し、住宅を新築する計画となりました。
南面、東面は、既存の民家が立ち並んでお、西側は、自己所有の空き地と、隣接して
同じく空き地があります。どちらの敷地も道路に接することのない敷地で今後、住宅を
建築する可能性は低い。このため、西面に開く家を計画することしました。
ご主人様は、バイクが趣味ということと、土間も希望されていました。そこで、
入り口である玄関から西面の空地に向けて住居空間を通り抜けるような開かれた
空間が作れないかと考えました。
この通り抜ける土間空間をコンセプト計画を行った。土間空間を中心に収納や居室部分
を配置していき、外と中を感じられる空間となってる。
広い敷地を生かし、平屋の住宅の計画となっていて東面から吹き抜けを通し、光を取り入れる計画となっている。西面は、大きく軒を出し、西日の対策と外部と内部を繋げる軒下空間
としています。
建物の奥へ行くほどプライベート空間が保たれる計画としています。
北側の玄関から西側のオープン敷地へと通り抜ける土間は、そこに訪れる人が自然と
オープンな敷地へと誘うような計画となっています。土間を中心に開かれた空間は、
外との繋がりを感じることができ豊かな気持ちになれる建物となりました。
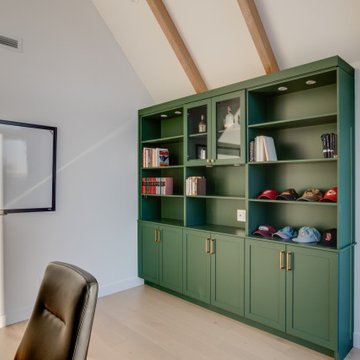
Le bureau à domicile de La Scandinave de l'Étang, doté d'un patio privé et de plafonds voûtés, s'agrément de rayonnages intégrés. Un havre élégant qui marie fonctionnalité et esthétique, invitant à la concentration tout en offrant un accès à la sérénité extérieure et à une collection de connaissances à portée de main.
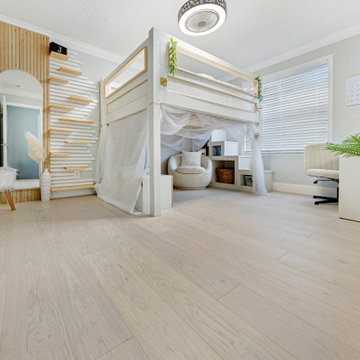
Light and cool varied greige tones culminate in an airy Swiss Alps feel so refined, you can smell the snow. This product is 9.2mm thick. Silvan Resilient Hardwood combines the highest-quality sustainable materials with an emphasis on durability and design. The result is a resilient floor, topped with an FSC® 100% Hardwood wear layer sourced from meticulously maintained European forests and backed by a waterproof guarantee, that looks stunning and installs with ease.
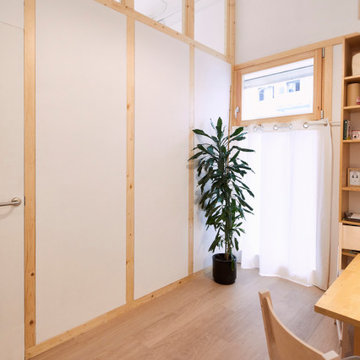
Espacio caracterizado por unas divisorias en madera, estructura vista y paneles en blanco para resaltar su luminosidad. La parte superior es de vidrio transparente para maximizar la sensación de amplitud del espacio.
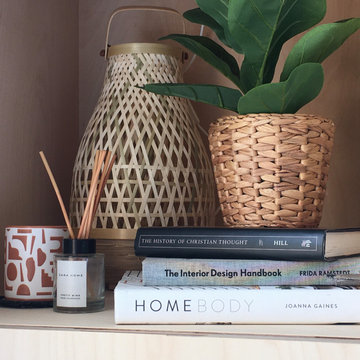
Custom built cabinetry including wall bed and this little niche which functions as storage. Above here is an enclosed cupboard with rail to hang clothes and below further enclosed storage
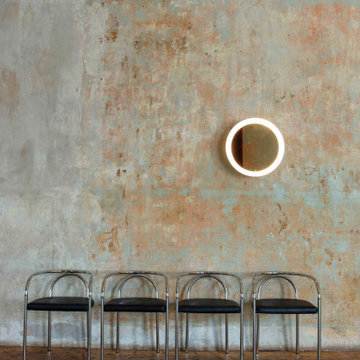
1932 was a busy year for Poul Henningsen — in addition to designing many other of his bent-steel furniture, he designed the PH Chair. While most of the PH chairs are designed for relaxation, the PH Chair was conceived to help the user remain attentive and alert. For this reason, this chair is equally at home in the dining room, in a library, or in a lobby.
Scandinavian Home Office with a Vaulted Ceiling Ideas and Designs
1