Scandinavian Home Office with White Walls Ideas and Designs
Refine by:
Budget
Sort by:Popular Today
1 - 20 of 1,564 photos
Item 1 of 3

Working from home desk and chair space in large dormer window with view to the garden. Crewel work blinds, dark oak floor and exposed brick work with cast iron fireplace.

Design ideas for a large scandinavian home office in London with white walls, light hardwood flooring, a built-in desk and beige floors.
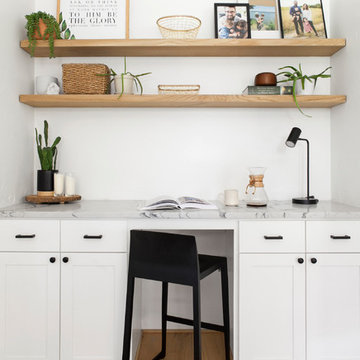
Photo of a small scandinavian study in Dallas with white walls, light hardwood flooring, no fireplace, a built-in desk and beige floors.
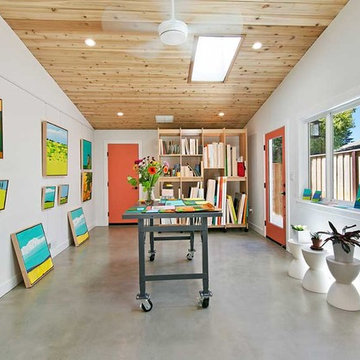
Gayler Design Build began transforming Nancy’s home to include a spacious 327 square foot functional art studio. The home addition was designed with large windows, skylights and two exterior glass doors to let in plenty of natural light. The floor is finished in polished, smooth concrete with a beautiful eye-catching v-rustic cedar ceiling and ample wall space to hang her masterpieces.
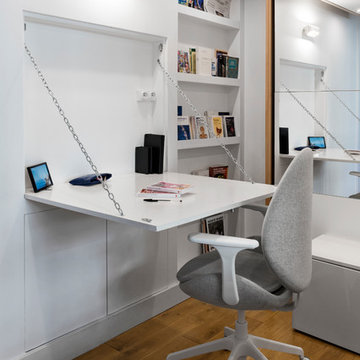
©JULIETTE JEM
Small scandinavian study in Paris with white walls, medium hardwood flooring, no fireplace and a built-in desk.
Small scandinavian study in Paris with white walls, medium hardwood flooring, no fireplace and a built-in desk.
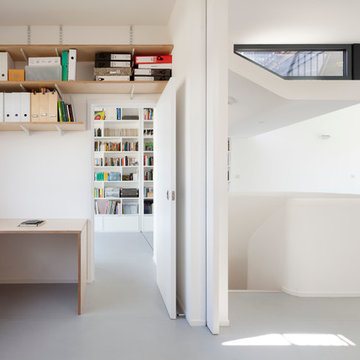
Inspiration for a medium sized scandinavian study in London with white walls, vinyl flooring, no fireplace and a built-in desk.
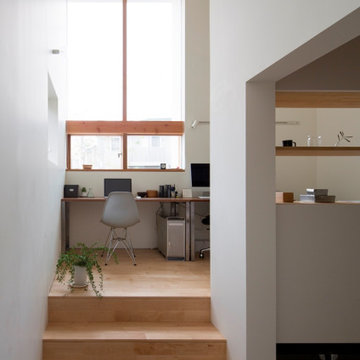
吹き抜けスキップフロアのホームオフィス
Design ideas for a medium sized scandinavian study in Nagoya with white walls, light hardwood flooring, a freestanding desk and beige floors.
Design ideas for a medium sized scandinavian study in Nagoya with white walls, light hardwood flooring, a freestanding desk and beige floors.
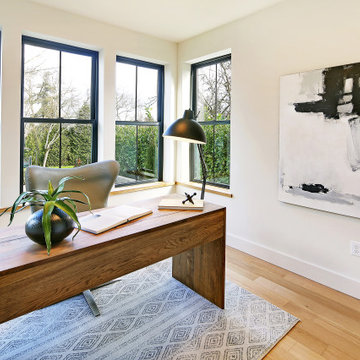
Medium sized scandi study in Seattle with white walls, medium hardwood flooring and brown floors.
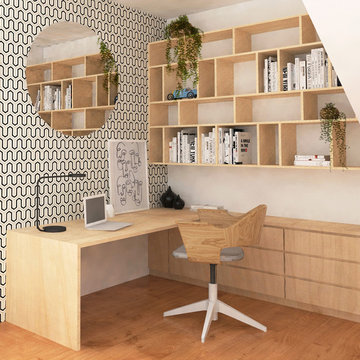
Inspiration for a small scandinavian study in Sydney with white walls, light hardwood flooring, brown floors and a built-in desk.
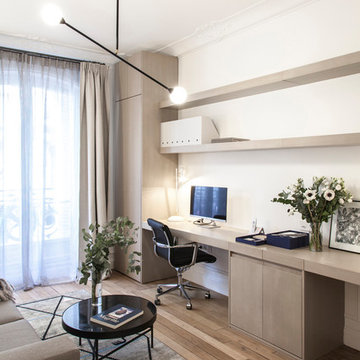
Bertrand Fompeyrine Photographe
Photo of a scandi study in Paris with white walls, light hardwood flooring, no fireplace and a built-in desk.
Photo of a scandi study in Paris with white walls, light hardwood flooring, no fireplace and a built-in desk.
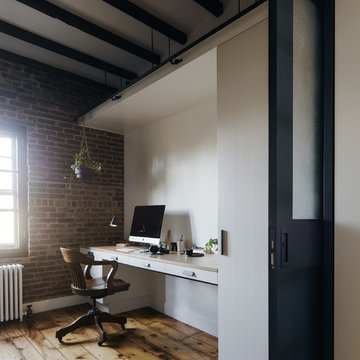
Joe Fletcher
Medium sized scandinavian home office in New York with white walls, medium hardwood flooring, no fireplace and a built-in desk.
Medium sized scandinavian home office in New York with white walls, medium hardwood flooring, no fireplace and a built-in desk.

This is an example of a scandinavian home office in Other with a reading nook, white walls, a built-in desk and medium hardwood flooring.
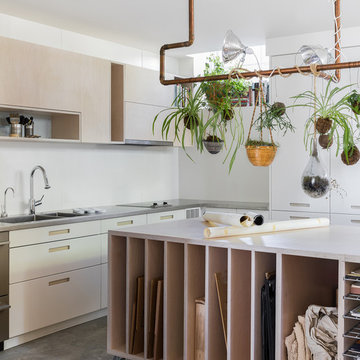
Photo by: Haris Kenjar
This is an example of a scandi home studio in Seattle with white walls, concrete flooring and grey floors.
This is an example of a scandi home studio in Seattle with white walls, concrete flooring and grey floors.
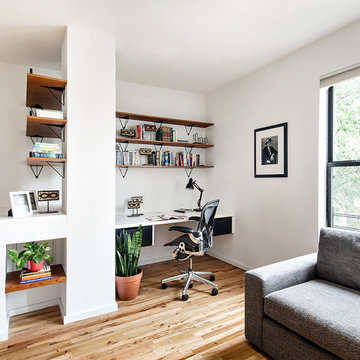
Regan Wood Photography
Small scandinavian study in New York with white walls, light hardwood flooring, no fireplace and a built-in desk.
Small scandinavian study in New York with white walls, light hardwood flooring, no fireplace and a built-in desk.
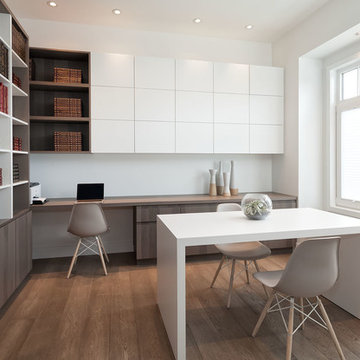
Kristen McGaughey
Photo of a medium sized scandinavian study in Vancouver with white walls, medium hardwood flooring and a built-in desk.
Photo of a medium sized scandinavian study in Vancouver with white walls, medium hardwood flooring and a built-in desk.
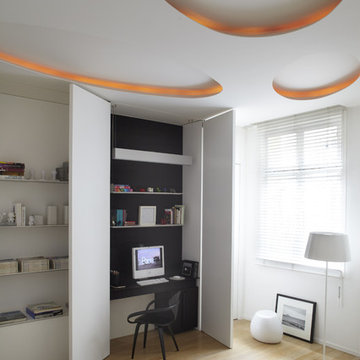
Photo of a large scandi study in Paris with white walls, light hardwood flooring and a built-in desk.

MISSION: Les habitants du lieu ont souhaité restructurer les étages de leur maison pour les adapter à leur nouveau mode de vie, avec des enfants plus grands et de plus en plus créatifs.
Une partie du projet a consisté à décloisonner une partie du premier étage pour créer une grande pièce centrale, une « creative room » baignée de lumière où chacun peut dessiner, travailler, créer, se détendre.
Le centre de la pièce est occupé par un grand plateau posé sur des caissons de rangement ouvert, le tout pouvant être décomposé et recomposé selon les besoins. Idéal pour dessiner, peindre ou faire des maquettes ! Le mur de gauche accueille un grand placard ainsi qu'un bureau en alcôve.
Le tout est réalisé sur mesure en contreplaqué d'épicéa (verni incolore mat pour conserver l'aspect du bois brut). Plancher peint en blanc, murs blancs et bois clair créent une ambiance naturelle et gaie, propice à la création !
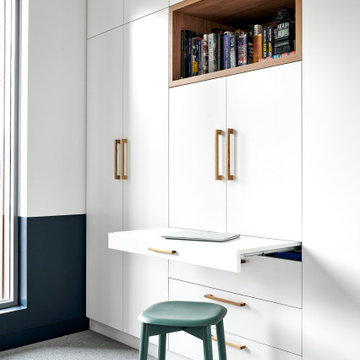
The built in robe in bed 2, featuring TV behind doors and pull out desk surface.
Inspiration for a medium sized scandinavian home office in Sydney with white walls, carpet and grey floors.
Inspiration for a medium sized scandinavian home office in Sydney with white walls, carpet and grey floors.
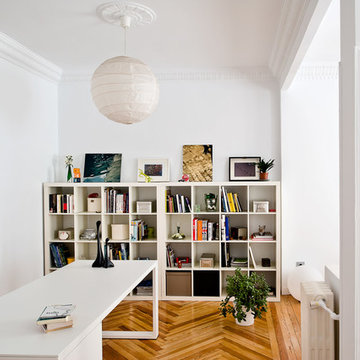
This is an example of a medium sized scandi study in Madrid with white walls, light hardwood flooring, a freestanding desk and no fireplace.
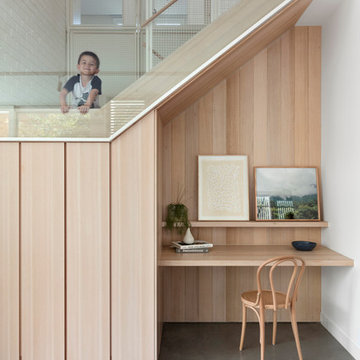
This is an example of a small scandinavian study in Melbourne with white walls, concrete flooring, no fireplace, a built-in desk and grey floors.
Scandinavian Home Office with White Walls Ideas and Designs
1