Scandinavian Kitchen/Diner Ideas and Designs
Refine by:
Budget
Sort by:Popular Today
141 - 160 of 6,039 photos
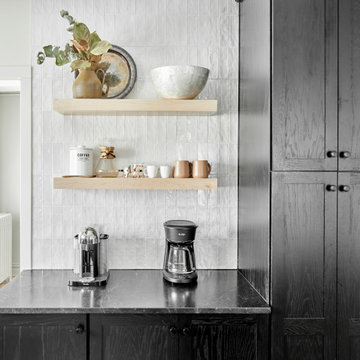
123 Remodeling's goal in this Evanston kitchen was to create a design that emphasized an elegantly minimalist aesthetic. We wanted to bring in the natural light and were influenced by the Scandinavian style, which includes functionality, simplicity, and craftsmanship. The contrast of the natural wood and dark cabinets boasts an elevated and unique design, which immediately catches your eye walking into this beautiful single-family home.

For this rare build, we co-remodeled with the client, an architect who came to us looking for a kitchen-expert to match the new home design.
They were creating a warm, tactile, Scandi-Modern aesthetic, so we sourced organic materials and contrasted them with dark, industrial components.
Simple light grey countertops and white walls were paired with thick, clean drawers and shelves and flanked slick graphite grey cabinets. The island mirrored the countertops and drawers and was married with a large, slab-legged wooden table and darker wood chairs.
Finally, a slim, long hanging light echoed the graphite grey cabinets and created a line of vision that pointed to the kitchen’s large windows that displayed a lush, green exterior.
Together, the space felt at once contemporary and natural.

Inspiration for a small scandinavian l-shaped kitchen/diner in Salt Lake City with a belfast sink, flat-panel cabinets, light wood cabinets, engineered stone countertops, grey splashback, mosaic tiled splashback, stainless steel appliances, light hardwood flooring, an island, beige floors and grey worktops.
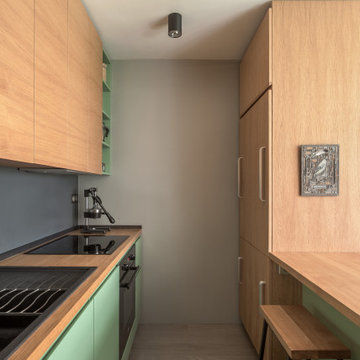
Une cuisine tout équipé avec de l'électroménager encastré et un îlot ouvert avec les tabourets de bar donnant sur la salle à manger.
Photo of a small scandinavian galley kitchen/diner in Paris with a single-bowl sink, beaded cabinets, light wood cabinets, wood worktops, grey splashback, integrated appliances, painted wood flooring and grey floors.
Photo of a small scandinavian galley kitchen/diner in Paris with a single-bowl sink, beaded cabinets, light wood cabinets, wood worktops, grey splashback, integrated appliances, painted wood flooring and grey floors.
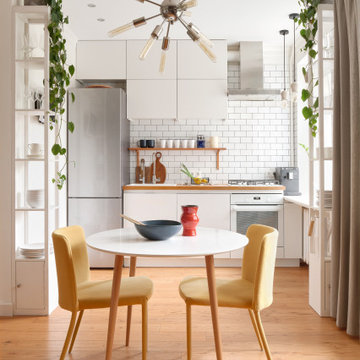
Scandi l-shaped kitchen/diner in Moscow with a built-in sink, flat-panel cabinets, white cabinets, wood worktops, white splashback, medium hardwood flooring, no island, brown floors, brown worktops and white appliances.
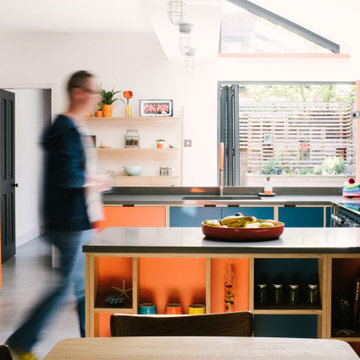
This is an example of a scandi u-shaped kitchen/diner in Other with a single-bowl sink, flat-panel cabinets, orange cabinets, coloured appliances, concrete flooring, a breakfast bar, grey floors and grey worktops.

Complete overhaul of the common area in this wonderful Arcadia home.
The living room, dining room and kitchen were redone.
The direction was to obtain a contemporary look but to preserve the warmth of a ranch home.
The perfect combination of modern colors such as grays and whites blend and work perfectly together with the abundant amount of wood tones in this design.
The open kitchen is separated from the dining area with a large 10' peninsula with a waterfall finish detail.
Notice the 3 different cabinet colors, the white of the upper cabinets, the Ash gray for the base cabinets and the magnificent olive of the peninsula are proof that you don't have to be afraid of using more than 1 color in your kitchen cabinets.
The kitchen layout includes a secondary sink and a secondary dishwasher! For the busy life style of a modern family.
The fireplace was completely redone with classic materials but in a contemporary layout.
Notice the porcelain slab material on the hearth of the fireplace, the subway tile layout is a modern aligned pattern and the comfortable sitting nook on the side facing the large windows so you can enjoy a good book with a bright view.
The bamboo flooring is continues throughout the house for a combining effect, tying together all the different spaces of the house.
All the finish details and hardware are honed gold finish, gold tones compliment the wooden materials perfectly.
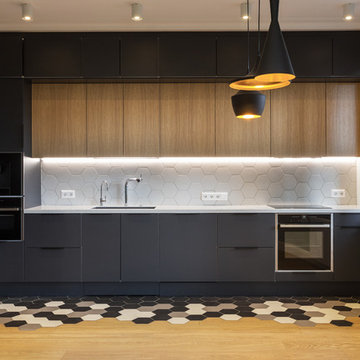
Medium sized scandi single-wall kitchen/diner in Moscow with a submerged sink, flat-panel cabinets, black cabinets, composite countertops, white splashback, ceramic splashback, black appliances, ceramic flooring, no island, white worktops and multi-coloured floors.
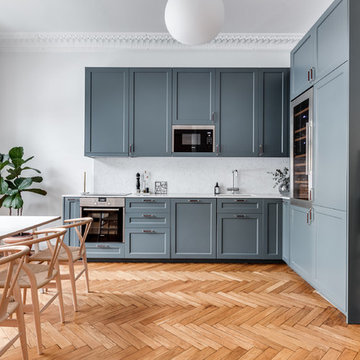
Photo of a medium sized scandinavian l-shaped kitchen/diner in Stockholm with blue cabinets, marble splashback, no island, a submerged sink, shaker cabinets, white splashback, stainless steel appliances and light hardwood flooring.
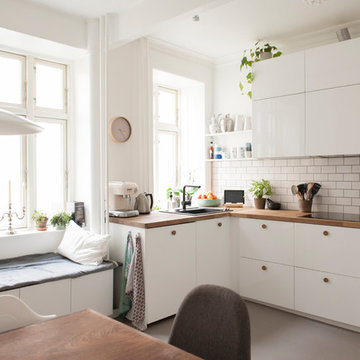
Scandinavian l-shaped kitchen/diner in Los Angeles with flat-panel cabinets, white cabinets, wood worktops, white splashback, metro tiled splashback, a built-in sink, no island and grey floors.
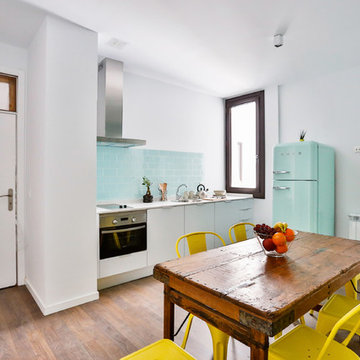
Inspiration for a medium sized scandinavian single-wall kitchen/diner in Madrid with a single-bowl sink, flat-panel cabinets, white cabinets, blue splashback, ceramic splashback, integrated appliances, dark hardwood flooring and no island.
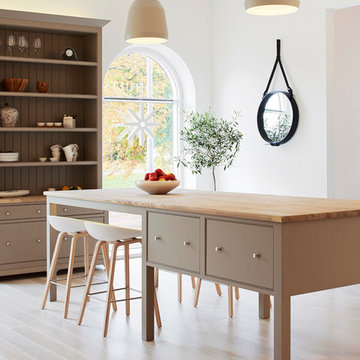
lipkin
Photo of a medium sized scandinavian kitchen/diner in Other with beaded cabinets, light hardwood flooring, an island and wood worktops.
Photo of a medium sized scandinavian kitchen/diner in Other with beaded cabinets, light hardwood flooring, an island and wood worktops.

Renovation and interior design of a 1000 sqft. loft in Tribeca.
Open kitchen with a white kitchen island with Corian countertop, built-in cabinetry and a cooking niche with a range and black Nero Marquina marble backsplash. Pendant lights by Michael Anastassiades for Floss. Light Oak hardwood flooring throughout the loft.
Photo by: Tineke De Vos
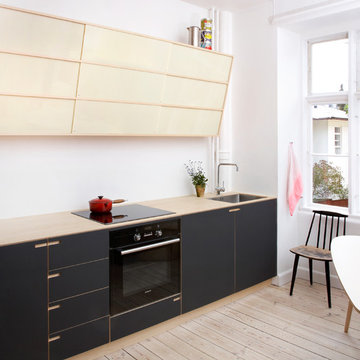
A compact Copenhagen kitchen: The wall-cupboard (80cm*230cm) is made in ash veneer with sliding doors on three levels made of opalescent acrylic.
Inspiration for a small scandi l-shaped kitchen/diner in Copenhagen with a built-in sink, flat-panel cabinets, black cabinets, wood worktops, light hardwood flooring and an island.
Inspiration for a small scandi l-shaped kitchen/diner in Copenhagen with a built-in sink, flat-panel cabinets, black cabinets, wood worktops, light hardwood flooring and an island.

Complete overhaul of the common area in this wonderful Arcadia home.
The living room, dining room and kitchen were redone.
The direction was to obtain a contemporary look but to preserve the warmth of a ranch home.
The perfect combination of modern colors such as grays and whites blend and work perfectly together with the abundant amount of wood tones in this design.
The open kitchen is separated from the dining area with a large 10' peninsula with a waterfall finish detail.
Notice the 3 different cabinet colors, the white of the upper cabinets, the Ash gray for the base cabinets and the magnificent olive of the peninsula are proof that you don't have to be afraid of using more than 1 color in your kitchen cabinets.
The kitchen layout includes a secondary sink and a secondary dishwasher! For the busy life style of a modern family.
The fireplace was completely redone with classic materials but in a contemporary layout.
Notice the porcelain slab material on the hearth of the fireplace, the subway tile layout is a modern aligned pattern and the comfortable sitting nook on the side facing the large windows so you can enjoy a good book with a bright view.
The bamboo flooring is continues throughout the house for a combining effect, tying together all the different spaces of the house.
All the finish details and hardware are honed gold finish, gold tones compliment the wooden materials perfectly.

Rachael Adkins
Design ideas for a large scandi l-shaped kitchen/diner in Seattle with a built-in sink, shaker cabinets, white cabinets, engineered stone countertops, blue splashback, glass tiled splashback, stainless steel appliances, medium hardwood flooring, an island, brown floors and white worktops.
Design ideas for a large scandi l-shaped kitchen/diner in Seattle with a built-in sink, shaker cabinets, white cabinets, engineered stone countertops, blue splashback, glass tiled splashback, stainless steel appliances, medium hardwood flooring, an island, brown floors and white worktops.

Cucina contemporanea color verde foresta
Inspiration for a scandi l-shaped kitchen/diner in Milan with a built-in sink, flat-panel cabinets, green cabinets, grey splashback, stainless steel appliances, no island, grey floors, grey worktops and a drop ceiling.
Inspiration for a scandi l-shaped kitchen/diner in Milan with a built-in sink, flat-panel cabinets, green cabinets, grey splashback, stainless steel appliances, no island, grey floors, grey worktops and a drop ceiling.
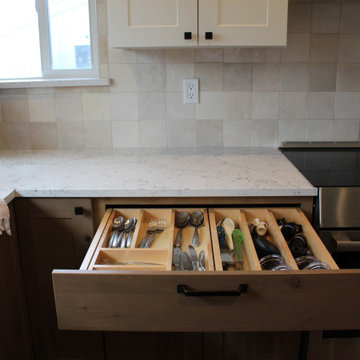
Design ideas for a small scandinavian l-shaped kitchen/diner in Other with a submerged sink, shaker cabinets, light wood cabinets, engineered stone countertops, beige splashback, ceramic splashback, stainless steel appliances, dark hardwood flooring, an island, brown floors and white worktops.
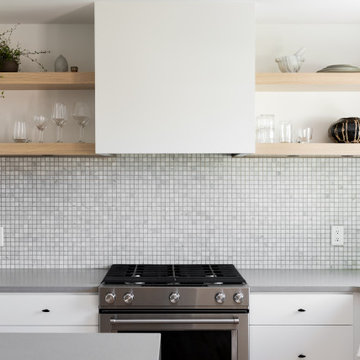
Inspiration for a small scandi l-shaped kitchen/diner in Salt Lake City with a belfast sink, flat-panel cabinets, light wood cabinets, engineered stone countertops, grey splashback, mosaic tiled splashback, stainless steel appliances, light hardwood flooring, an island, beige floors and grey worktops.
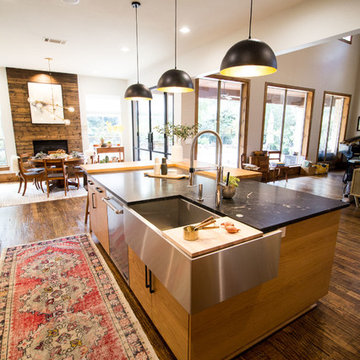
Bethany Jarrell Photography
White Oak, Flat Panel Cabinetry
Galaxy Black Granite
Epitome Quartz
White Subway Tile
Custom Cabinets
Photo of a large scandinavian kitchen/diner in Dallas with flat-panel cabinets, light wood cabinets, granite worktops, white splashback, metro tiled splashback, stainless steel appliances, dark hardwood flooring, an island, brown floors and black worktops.
Photo of a large scandinavian kitchen/diner in Dallas with flat-panel cabinets, light wood cabinets, granite worktops, white splashback, metro tiled splashback, stainless steel appliances, dark hardwood flooring, an island, brown floors and black worktops.
Scandinavian Kitchen/Diner Ideas and Designs
8