Scandinavian Kitchen with an Integrated Sink Ideas and Designs

La cuisine, qui était en parfait état, avait besoin d’être finalisée.
Nous l’avons pimpée grâce à une crédence (Orac décor), une étagère permettant d’apportant rangements et objets de décoration et la mise en couleur de la partie haute, qui sera ensuite le fil conducteur de l’appartement.
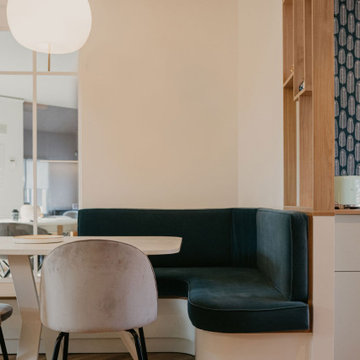
Pour rendre cette pièce aussi esthétique que pratique, chacune des zones a été précisément définie :
* L'ensemble colonnes pour y intégrer les appareils
électroménagers.
* Une zone technique avec la plaque de cuisson, l'évier et le mitigeur, ainsi que beaucoup de plans de travail.
* Un coin "petit déjeuner" à l'abri des regards et dynamisé par le papier peint, pour avoir sous la main tout le nécessaire au quotidien.
* Un espace sous forme de banquette pour des repas conviviaux en famille ou entre amis avec la table formée par un duo Terrazzo/métal.
Le sol en vinyle imitation parquet posé en Pointe de Hongrie apporte le caractère au projet, et vient contraster avec le vert pastel des meubles.
Les courbes des éléments de cuisine ainsi que
l'espace banquette rendent la circulation plus fluide et apportent beaucoup de douceur à l'ensemble.
Côté déco, ce sont la rondeur et la douceur qui
priment avec (entre autres) le velours des chaises et de la banquette, le verre et le laiton des luminaires et le look rétro des appareillages électriques.

Medium sized scandi u-shaped open plan kitchen in Phoenix with an integrated sink, flat-panel cabinets, light wood cabinets, concrete worktops, grey splashback, stone slab splashback, stainless steel appliances, concrete flooring, a breakfast bar, grey floors, grey worktops and a coffered ceiling.

Inspired by fantastic views, there was a strong emphasis on natural materials and lots of textures to create a hygge space.
Making full use of that awkward space under the stairs creating a bespoke made cabinet that could double as a home bar/drinks area

Large scandinavian l-shaped open plan kitchen in Other with an integrated sink, beaded cabinets, black cabinets, granite worktops, black splashback, granite splashback, stainless steel appliances, ceramic flooring, grey floors and black worktops.

中庭を中心にダイニングキッチンとリビングをL字に配した開放的な大空間。大きな開口部で、どこにいても家族の様子が伺える。中庭は子供や猫たちの格好の遊び場。フェンスは猫が脱走しない高さや桟の間隔、足がかりを作らないように、などの工夫がされている。
Medium sized scandinavian single-wall open plan kitchen in Other with an integrated sink, composite countertops, white splashback, ceramic splashback, plywood flooring, a breakfast bar, white worktops, medium wood cabinets, integrated appliances, brown floors and a wallpapered ceiling.
Medium sized scandinavian single-wall open plan kitchen in Other with an integrated sink, composite countertops, white splashback, ceramic splashback, plywood flooring, a breakfast bar, white worktops, medium wood cabinets, integrated appliances, brown floors and a wallpapered ceiling.
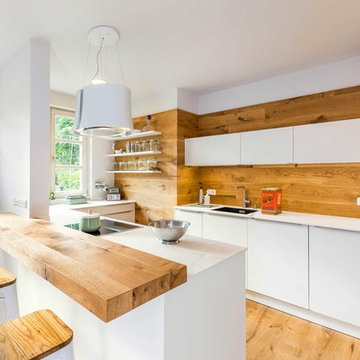
Realisierung durch WerkraumKüche, Fotos Frank Schneider
Inspiration for a medium sized scandinavian u-shaped open plan kitchen in Nuremberg with an integrated sink, flat-panel cabinets, white cabinets, brown splashback, wood splashback, medium hardwood flooring, a breakfast bar, brown floors and white worktops.
Inspiration for a medium sized scandinavian u-shaped open plan kitchen in Nuremberg with an integrated sink, flat-panel cabinets, white cabinets, brown splashback, wood splashback, medium hardwood flooring, a breakfast bar, brown floors and white worktops.
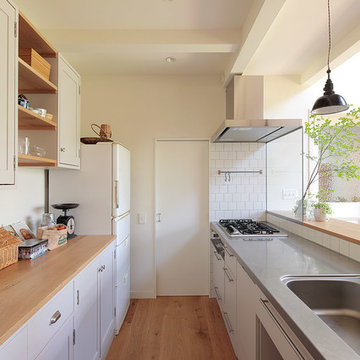
Inspiration for a scandi single-wall open plan kitchen in Yokohama with an integrated sink, recessed-panel cabinets, white cabinets, wood worktops, white splashback, white appliances, medium hardwood flooring, a breakfast bar and brown floors.
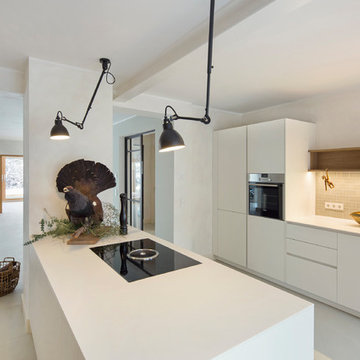
Fotograf: Jens Schumann
Der vielsagende Name „Black Beauty“ lag den Bauherren und Architekten nach Fertigstellung des anthrazitfarbenen Fassadenputzes auf den Lippen. Zusammen mit den ausgestülpten Fensterfaschen in massivem Lärchenholz ergibt sich ein reizvolles Spiel von Farbe und Material, Licht und Schatten auf der Fassade in dem sonst eher unauffälligen Straßenzug in Berlin-Biesdorf.
Das ursprünglich beige verklinkerte Fertighaus aus den 90er Jahren sollte den Bedürfnissen einer jungen Familie angepasst werden. Sie leitet ein erfolgreiches Internet-Startup, Er ist Ramones-Fan und -Sammler, Moderator und Musikjournalist, die Tochter ist gerade geboren. So modern und unkonventionell wie die Bauherren sollte auch das neue Heim werden. Eine zweigeschossige Galeriesituation gibt dem Eingangsbereich neue Großzügigkeit, die Zusammenlegung von Räumen im Erdgeschoss und die Neugliederung im Obergeschoss bieten eindrucksvolle Durchblicke und sorgen für Funktionalität, räumliche Qualität, Licht und Offenheit.
Zentrale Gestaltungselemente sind die auch als Sitzgelegenheit dienenden Fensterfaschen, die filigranen Stahltüren als Sonderanfertigung sowie der ebenso zum industriellen Charme der Türen passende Sichtestrich-Fußboden. Abgerundet wird der vom Charakter her eher kraftvolle und cleane industrielle Stil durch ein zartes Farbkonzept in Blau- und Grüntönen Skylight, Light Blue und Dix Blue und einer Lasurtechnik als Grundton für die Wände und kräftigere Farbakzente durch Craqueléfliesen von Golem. Ausgesuchte Leuchten und Lichtobjekte setzen Akzente und geben den Räumen den letzten Schliff und eine besondere Rafinesse. Im Außenbereich lädt die neue Stufenterrasse um den Pool zu sommerlichen Gartenparties ein.
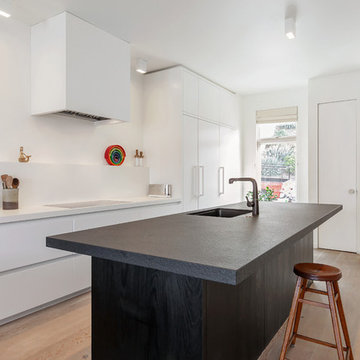
Open Plan Kitchen /Living / Dining
Inspiration for a large scandi galley kitchen in San Francisco with an integrated sink, flat-panel cabinets, granite worktops, white appliances, light hardwood flooring and an island.
Inspiration for a large scandi galley kitchen in San Francisco with an integrated sink, flat-panel cabinets, granite worktops, white appliances, light hardwood flooring and an island.
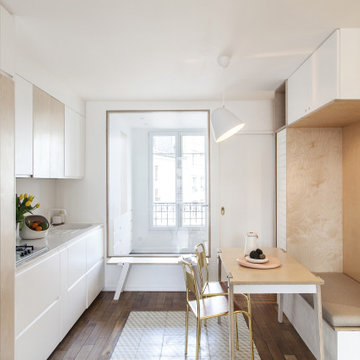
Photo : BCDF Studio
This is an example of a medium sized scandi single-wall kitchen/diner in Paris with an integrated sink, flat-panel cabinets, white cabinets, quartz worktops, white splashback, engineered quartz splashback, integrated appliances, medium hardwood flooring, no island, brown floors and white worktops.
This is an example of a medium sized scandi single-wall kitchen/diner in Paris with an integrated sink, flat-panel cabinets, white cabinets, quartz worktops, white splashback, engineered quartz splashback, integrated appliances, medium hardwood flooring, no island, brown floors and white worktops.
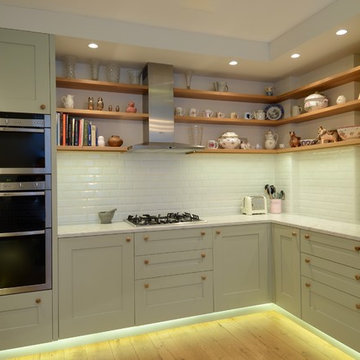
Pale green shaker style kitchen cabinets, White marble worktop and gloss metro brick tiles. Open oak shelves with integrated lighting.
Small scandinavian u-shaped enclosed kitchen in London with an integrated sink, shaker cabinets, green cabinets, marble worktops, white splashback, metro tiled splashback, stainless steel appliances, light hardwood flooring and no island.
Small scandinavian u-shaped enclosed kitchen in London with an integrated sink, shaker cabinets, green cabinets, marble worktops, white splashback, metro tiled splashback, stainless steel appliances, light hardwood flooring and no island.
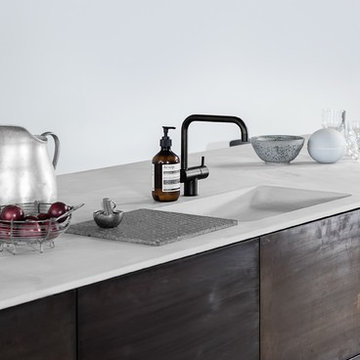
This is an example of a scandi kitchen in Berlin with an integrated sink, flat-panel cabinets, distressed cabinets and concrete worktops.
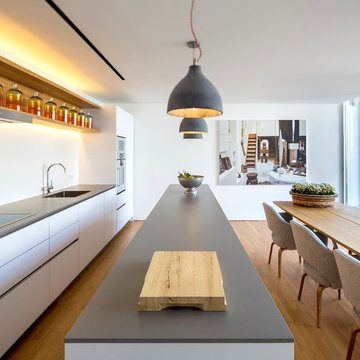
Kitchen featuring Basalt Black Neolith countertops and Arctic White cabinet cladding
Photo of a medium sized scandinavian galley kitchen/diner in Other with an integrated sink, flat-panel cabinets, white cabinets, white splashback, stainless steel appliances, medium hardwood flooring and an island.
Photo of a medium sized scandinavian galley kitchen/diner in Other with an integrated sink, flat-panel cabinets, white cabinets, white splashback, stainless steel appliances, medium hardwood flooring and an island.
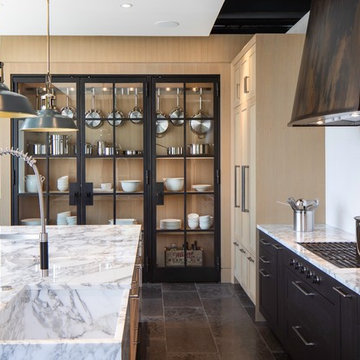
Design: Tabernash
Patina: Reclaimed
Hand build and crafted by Raw Urth Designs
Photo by : Kubilus Architectural Photography
Design ideas for a medium sized scandi l-shaped kitchen/diner in Other with an integrated sink, flat-panel cabinets, black cabinets, granite worktops, white splashback, black appliances, an island, black floors and white worktops.
Design ideas for a medium sized scandi l-shaped kitchen/diner in Other with an integrated sink, flat-panel cabinets, black cabinets, granite worktops, white splashback, black appliances, an island, black floors and white worktops.
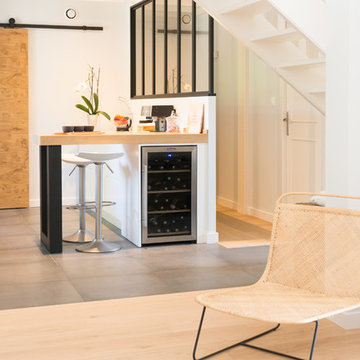
This is an example of a large scandinavian galley open plan kitchen in Bordeaux with an integrated sink, beaded cabinets, white cabinets, quartz worktops, white splashback, stone slab splashback, ceramic flooring, no island, grey floors and white worktops.
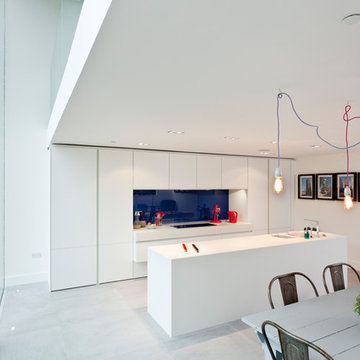
Attractive living as an architectural experiment: a 136-year-old water tower, a listed building with a spectacular 360-degree panorama view over the City of London. The task, to transform it into a superior residence, initially seemed an absolute impossibility. But when the owners came across architect Mike Collier, they had found a partner who was to make the impossible possible. The tower, which had been empty for decades, underwent radical renovation work and was extended by a four-storey cube containing kitchen, dining and living room - connected by glazed tunnels and a lift shaft. The kitchen, realised by Enclosure Interiors in Tunbridge Wells, Kent, with furniture from LEICHT is the very heart of living in this new building.
Shiny white matt-lacquered kitchen fronts (AVANCE-LR), tone-on-tone with the worktops, reflect the light in the room and thus create expanse and openness. The surface of the handle-less kitchen fronts has a horizontal relief embossing; depending on the light incidence, this results in a vitally structured surface. The free-standing preparation isle with its vertical side panels with a seamlessly integrated sink represents the transition between kitchen and living room. The fronts of the floor units facing the dining table were extended to the floor to do away with the plinth typical of most kitchens. Ceiling-high tall units on the wall provide plenty of storage space; the electrical appliances are integrated here invisible to the eye. Floor units on a high plinth which thus appear to be floating form the actual cooking centre within the kitchen, attached to the wall. A range of handle-less wall units concludes the glazed niche at the top.
LEICHT international: “Architecture and kitchen” in the centre of London. www.LeichtUSA.com
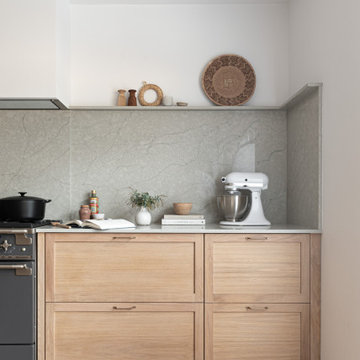
A complete house renovation for an Interior Stylist and her family. Dreamy. The essence of these pieces of bespoke furniture: natural beauty, comfort, family, and love.
Custom cabinetry was designed and made for the Kitchen, Utility, Boot, Office and Family room.
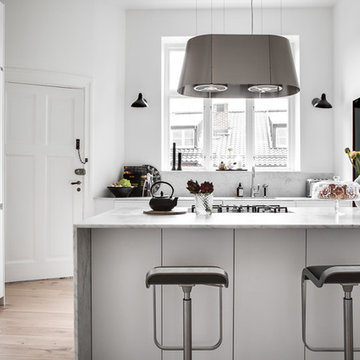
Carefully mixing Ikea cupboards with higher end appliances and custom marble can keep your kitchen refresh costs lower.
This is an example of a large scandinavian enclosed kitchen in London with an integrated sink, flat-panel cabinets, white cabinets, marble worktops, white splashback, marble splashback, black appliances, light hardwood flooring, an island and white worktops.
This is an example of a large scandinavian enclosed kitchen in London with an integrated sink, flat-panel cabinets, white cabinets, marble worktops, white splashback, marble splashback, black appliances, light hardwood flooring, an island and white worktops.

ZEH、長期優良住宅、耐震等級3+制震構造、BELS取得
Ua値=0.40W/㎡K
C値=0.30cm2/㎡
Photo of a medium sized scandinavian single-wall open plan kitchen in Other with an integrated sink, flat-panel cabinets, medium wood cabinets, composite countertops, grey splashback, glass sheet splashback, stainless steel appliances, light hardwood flooring, a breakfast bar, brown floors, white worktops and a wallpapered ceiling.
Photo of a medium sized scandinavian single-wall open plan kitchen in Other with an integrated sink, flat-panel cabinets, medium wood cabinets, composite countertops, grey splashback, glass sheet splashback, stainless steel appliances, light hardwood flooring, a breakfast bar, brown floors, white worktops and a wallpapered ceiling.
Scandinavian Kitchen with an Integrated Sink Ideas and Designs
1