Scandinavian Kitchen with Beige Worktops Ideas and Designs
Refine by:
Budget
Sort by:Popular Today
1 - 20 of 1,014 photos
Item 1 of 3

Photo of a large scandi kitchen in New York with a belfast sink, shaker cabinets, white cabinets, quartz worktops, beige splashback, metro tiled splashback, integrated appliances, porcelain flooring, beige floors and beige worktops.
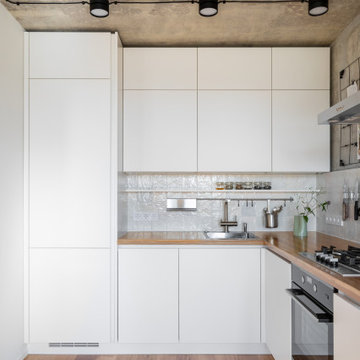
Design ideas for a small scandi l-shaped kitchen/diner in Moscow with a built-in sink, flat-panel cabinets, white cabinets, wood worktops, beige splashback, ceramic splashback, black appliances, medium hardwood flooring, no island, brown floors and beige worktops.

Liadesign
Small scandinavian l-shaped open plan kitchen in Milan with a submerged sink, flat-panel cabinets, white cabinets, engineered stone countertops, beige splashback, engineered quartz splashback, stainless steel appliances, light hardwood flooring, no island and beige worktops.
Small scandinavian l-shaped open plan kitchen in Milan with a submerged sink, flat-panel cabinets, white cabinets, engineered stone countertops, beige splashback, engineered quartz splashback, stainless steel appliances, light hardwood flooring, no island and beige worktops.
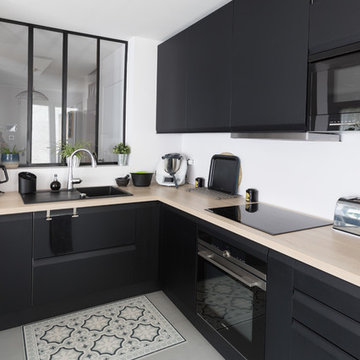
This is an example of a scandi l-shaped kitchen in Paris with a built-in sink, flat-panel cabinets, black cabinets, white splashback, black appliances, grey floors and beige worktops.

PictHouse
Inspiration for a scandi single-wall kitchen/diner in Paris with a submerged sink, white appliances, painted wood flooring, no island, white floors and beige worktops.
Inspiration for a scandi single-wall kitchen/diner in Paris with a submerged sink, white appliances, painted wood flooring, no island, white floors and beige worktops.

Jours & Nuits © 2018 Houzz
Photo of a scandi galley enclosed kitchen in Montpellier with a belfast sink, recessed-panel cabinets, black cabinets, wood worktops, white splashback, metro tiled splashback, stainless steel appliances, an island, multi-coloured floors and beige worktops.
Photo of a scandi galley enclosed kitchen in Montpellier with a belfast sink, recessed-panel cabinets, black cabinets, wood worktops, white splashback, metro tiled splashback, stainless steel appliances, an island, multi-coloured floors and beige worktops.
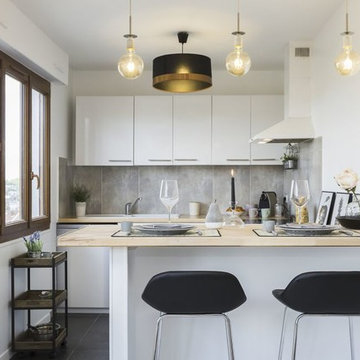
Inspiration for a scandi kitchen in Other with a built-in sink, flat-panel cabinets, white cabinets, wood worktops, grey splashback, a breakfast bar, black floors and beige worktops.

Photo : BCDF Studio
Design ideas for a medium sized scandi u-shaped enclosed kitchen in Paris with flat-panel cabinets, white cabinets, wood worktops, white splashback, metro tiled splashback, integrated appliances, slate flooring, no island, a single-bowl sink, grey floors and beige worktops.
Design ideas for a medium sized scandi u-shaped enclosed kitchen in Paris with flat-panel cabinets, white cabinets, wood worktops, white splashback, metro tiled splashback, integrated appliances, slate flooring, no island, a single-bowl sink, grey floors and beige worktops.

Reforma de Cocina a cargo de la empresa Novoestil en Barcelona.
Mobiliario: Santos
Nevera: LG
Vitrocerámica: Neff
Fotografía: Julen Esnal Photography
Photo of a medium sized scandinavian u-shaped open plan kitchen in Barcelona with a single-bowl sink, flat-panel cabinets, white cabinets, beige splashback, stainless steel appliances, a breakfast bar, multi-coloured floors and beige worktops.
Photo of a medium sized scandinavian u-shaped open plan kitchen in Barcelona with a single-bowl sink, flat-panel cabinets, white cabinets, beige splashback, stainless steel appliances, a breakfast bar, multi-coloured floors and beige worktops.

Kitchen Project team member in collaboration with Interior Lighting & Design
This is an example of a small scandinavian u-shaped kitchen/diner in Other with a submerged sink, shaker cabinets, quartz worktops, blue splashback, stone tiled splashback, stainless steel appliances, light hardwood flooring and beige worktops.
This is an example of a small scandinavian u-shaped kitchen/diner in Other with a submerged sink, shaker cabinets, quartz worktops, blue splashback, stone tiled splashback, stainless steel appliances, light hardwood flooring and beige worktops.

Une vraie cuisine pour ce petit 33m2 ! Avoir un vrai espace pour cuisiner aujourd'hui c'est important ! Ce T2 a été pensé pour ne pas perdre d'espace et avoir tout d'un grand. La cuisine avec ses éléments encastrés permet de profiter pleinement de la surface de plan de travail. Le petit retour de bar permet de prendre sous petit-déjeuner simplement. La cloison en claustra sépare visuellement la cuisine du salon sans couper la luminosité.

Agrandir l’espace et préparer une future chambre d’enfant
Nous avons exécuté le projet Commandeur pour des clients trentenaires. Il s’agissait de leur premier achat immobilier, un joli appartement dans le Nord de Paris.
L’objet de cette rénovation partielle visait à réaménager la cuisine, repenser l’espace entre la salle de bain, la chambre et le salon. Nous avons ainsi pu, à travers l’implantation d’un mur entre la chambre et le salon, créer une future chambre d’enfant.
Coup de coeur spécial pour la cuisine Ikea. Elle a été customisée par nos architectes via Superfront. Superfront propose des matériaux chics et luxueux, made in Suède; de quoi passer sa cuisine Ikea au niveau supérieur !

Ⓒ ZAC+ZAC
Design ideas for a medium sized scandi galley kitchen/diner in Edinburgh with a built-in sink, flat-panel cabinets, light wood cabinets, wood worktops, white splashback, light hardwood flooring, an island, beige floors and beige worktops.
Design ideas for a medium sized scandi galley kitchen/diner in Edinburgh with a built-in sink, flat-panel cabinets, light wood cabinets, wood worktops, white splashback, light hardwood flooring, an island, beige floors and beige worktops.

Auch eine Ikea-Küche kann ein echter Eyechatcher sein! Diese matt schwarze Küche wurde exakt in die Nische eingepasst, ein hässlicher Boiler wurde mit einem nach oben geöffneten Hochschrank mit seitlichen Lüftungsschlitzen verkleidet, der unten Platz für einen integrierten Kühlschrank bietet. Es wurde eine Massivholzplatte vom Schreiner verbaut, das überstehende Keramikbecken passt wunderschön zum Eichenholz und harmoniert perfekt mit den weissen Wandpanelen. Die Unterbauschränke wurden mit LED-Platten bestückt, die sich dimmen lassen.

Photo of a medium sized scandi u-shaped open plan kitchen in Madrid with a submerged sink, flat-panel cabinets, beige cabinets, engineered stone countertops, beige splashback, limestone splashback, black appliances, laminate floors, a breakfast bar, brown floors and beige worktops.
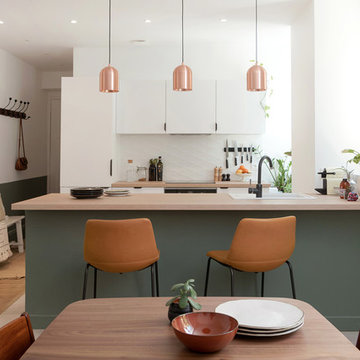
This is an example of a scandi galley kitchen/diner in Lyon with a built-in sink, flat-panel cabinets, white cabinets, white splashback, medium hardwood flooring, a breakfast bar, brown floors and beige worktops.

Sandrine rivière
This is an example of a large scandinavian kitchen in Grenoble with white cabinets, wood worktops, beige splashback, wood splashback, light hardwood flooring, an island, beige floors, beige worktops, a built-in sink, flat-panel cabinets and white appliances.
This is an example of a large scandinavian kitchen in Grenoble with white cabinets, wood worktops, beige splashback, wood splashback, light hardwood flooring, an island, beige floors, beige worktops, a built-in sink, flat-panel cabinets and white appliances.
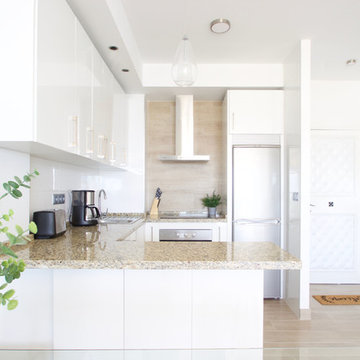
Paola Rodriguez Wirth, Ona Home
Photo of a medium sized scandi u-shaped kitchen in Malaga with a belfast sink, flat-panel cabinets, white cabinets, granite worktops, stainless steel appliances, light hardwood flooring, beige floors and beige worktops.
Photo of a medium sized scandi u-shaped kitchen in Malaga with a belfast sink, flat-panel cabinets, white cabinets, granite worktops, stainless steel appliances, light hardwood flooring, beige floors and beige worktops.
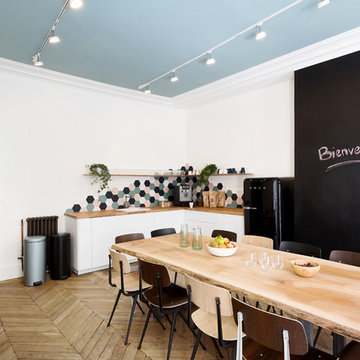
Inspiration for a scandinavian l-shaped kitchen/diner in Paris with a built-in sink, flat-panel cabinets, white cabinets, wood worktops, multi-coloured splashback, black appliances, light hardwood flooring, no island, beige floors and beige worktops.
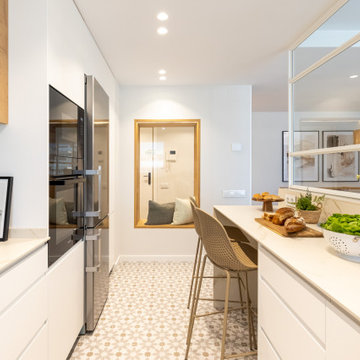
Medium sized scandinavian u-shaped kitchen in Other with a submerged sink, recessed-panel cabinets, white cabinets, marble worktops, grey splashback, metal splashback, stainless steel appliances, ceramic flooring, beige floors and beige worktops.
Scandinavian Kitchen with Beige Worktops Ideas and Designs
1