Scandinavian Kitchen with Composite Countertops Ideas and Designs
Refine by:
Budget
Sort by:Popular Today
1 - 20 of 1,590 photos

Bespoke Scandi kitchen, featuring rustic oak veneer and meganite solid surface worktop. Track lighting and feature splashback in pebble tiles. Vintage furniture.

Opting for a truly Scandinavian design, the owners of this home work in the design industry and wanted their kitchen to reflect their uber cool minimalistic style.
To achieve this look we installed white cabinetry, oak skog panelling, Quartz Calcatta Gold worktops and various brass details.
Behind the island features a large mirror which enhances the light and spacious feel of the room.

A fresh, bright kitchen in the St James Park area of Walthamstow
Design ideas for a medium sized scandinavian galley open plan kitchen in London with flat-panel cabinets, light wood cabinets, composite countertops, white splashback, black appliances, light hardwood flooring, an island and white worktops.
Design ideas for a medium sized scandinavian galley open plan kitchen in London with flat-panel cabinets, light wood cabinets, composite countertops, white splashback, black appliances, light hardwood flooring, an island and white worktops.

Amos Goldreich Architecture has completed an asymmetric brick extension that celebrates light and modern life for a young family in North London. The new layout gives the family distinct kitchen, dining and relaxation zones, and views to the large rear garden from numerous angles within the home.
The owners wanted to update the property in a way that would maximise the available space and reconnect different areas while leaving them clearly defined. Rather than building the common, open box extension, Amos Goldreich Architecture created distinctly separate yet connected spaces both externally and internally using an asymmetric form united by pale white bricks.
Previously the rear plan of the house was divided into a kitchen, dining room and conservatory. The kitchen and dining room were very dark; the kitchen was incredibly narrow and the late 90’s UPVC conservatory was thermally inefficient. Bringing in natural light and creating views into the garden where the clients’ children often spend time playing were both important elements of the brief. Amos Goldreich Architecture designed a large X by X metre box window in the centre of the sitting room that offers views from both the sitting area and dining table, meaning the clients can keep an eye on the children while working or relaxing.
Amos Goldreich Architecture enlivened and lightened the home by working with materials that encourage the diffusion of light throughout the spaces. Exposed timber rafters create a clever shelving screen, functioning both as open storage and a permeable room divider to maintain the connection between the sitting area and kitchen. A deep blue kitchen with plywood handle detailing creates balance and contrast against the light tones of the pale timber and white walls.
The new extension is clad in white bricks which help to bounce light around the new interiors, emphasise the freshness and newness, and create a clear, distinct separation from the existing part of the late Victorian semi-detached London home. Brick continues to make an impact in the patio area where Amos Goldreich Architecture chose to use Stone Grey brick pavers for their muted tones and durability. A sedum roof spans the entire extension giving a beautiful view from the first floor bedrooms. The sedum roof also acts to encourage biodiversity and collect rainwater.
Continues
Amos Goldreich, Director of Amos Goldreich Architecture says:
“The Framework House was a fantastic project to work on with our clients. We thought carefully about the space planning to ensure we met the brief for distinct zones, while also keeping a connection to the outdoors and others in the space.
“The materials of the project also had to marry with the new plan. We chose to keep the interiors fresh, calm, and clean so our clients could adapt their future interior design choices easily without the need to renovate the space again.”
Clients, Tom and Jennifer Allen say:
“I couldn’t have envisioned having a space like this. It has completely changed the way we live as a family for the better. We are more connected, yet also have our own spaces to work, eat, play, learn and relax.”
“The extension has had an impact on the entire house. When our son looks out of his window on the first floor, he sees a beautiful planted roof that merges with the garden.”
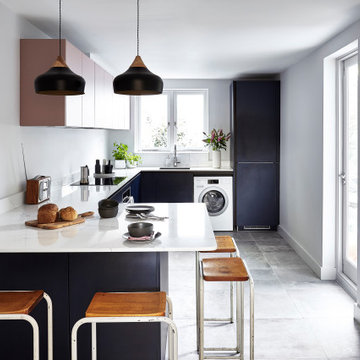
Inspiration for a medium sized scandinavian u-shaped kitchen in London with flat-panel cabinets, composite countertops, ceramic flooring, a breakfast bar, grey floors, white worktops, a submerged sink and black cabinets.
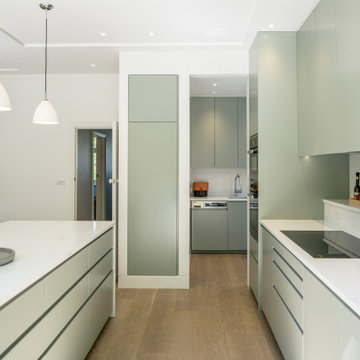
Gareth Gardner
Design ideas for a scandinavian kitchen in London with flat-panel cabinets, composite countertops, white splashback, an island and white worktops.
Design ideas for a scandinavian kitchen in London with flat-panel cabinets, composite countertops, white splashback, an island and white worktops.

Brick, wood and light beams create a calming, design-driven space in this Bristol kitchen extension.
In the existing space, the painted cabinets make use of the tall ceilings with an understated backdrop for the open-plan lounge area. In the newly extended area, the wood veneered cabinets are paired with a floating shelf to keep the wall free for the sunlight to beam through. The island mimics the shape of the extension which was designed to ensure that this south-facing build stayed cool in the sunshine. Towards the back, bespoke wood panelling frames the windows along with a banquette seating to break up the bricks and create a dining area for this growing family.
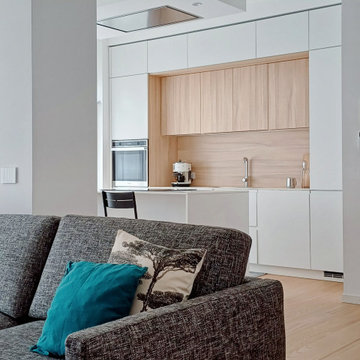
Medium sized scandinavian galley open plan kitchen in Milan with a submerged sink, flat-panel cabinets, white cabinets, composite countertops, wood splashback, stainless steel appliances, light hardwood flooring, an island and white worktops.

Una cucina semplice, dal carattere deciso e moderno. Una zona colonne di colore bianco ed un isola grigio scuro. Di grande effetto la cappa Sophie di Falmec che personalizza l'ambiente. Cesar Cucine.
Foto di Simone Marulli

This is an example of a small scandinavian l-shaped kitchen/diner in Moscow with a submerged sink, flat-panel cabinets, composite countertops, beige splashback, stainless steel appliances, porcelain flooring, no island, beige floors, beige worktops and green cabinets.
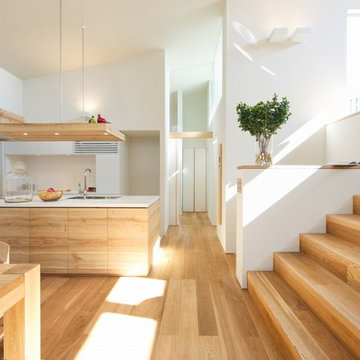
photo : Kazufumi Nitta
Scandi single-wall open plan kitchen in Osaka with flat-panel cabinets, light wood cabinets, light hardwood flooring, composite countertops, white splashback, wood splashback, a breakfast bar and white worktops.
Scandi single-wall open plan kitchen in Osaka with flat-panel cabinets, light wood cabinets, light hardwood flooring, composite countertops, white splashback, wood splashback, a breakfast bar and white worktops.

Кухня в белой отделке и отделке деревом с островом и обеденным столом.
Large scandinavian galley kitchen/diner in Saint Petersburg with a single-bowl sink, flat-panel cabinets, white cabinets, composite countertops, grey splashback, engineered quartz splashback, black appliances, medium hardwood flooring, an island, brown floors, grey worktops and a vaulted ceiling.
Large scandinavian galley kitchen/diner in Saint Petersburg with a single-bowl sink, flat-panel cabinets, white cabinets, composite countertops, grey splashback, engineered quartz splashback, black appliances, medium hardwood flooring, an island, brown floors, grey worktops and a vaulted ceiling.
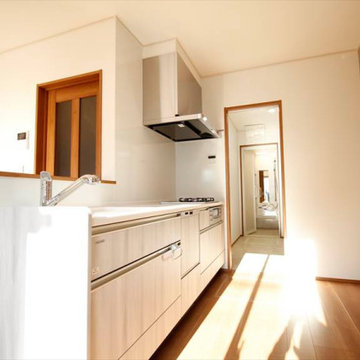
一緒に楽しくお料理を
家事動線を考えてキッチンの隣にパウダールームを設計し、家事の負担を軽減。
収納力と利便性を考えたパントリーも設計しました。
Design ideas for a scandi grey and brown single-wall open plan kitchen in Other with light wood cabinets, composite countertops, grey splashback, plywood flooring, brown floors and a wallpapered ceiling.
Design ideas for a scandi grey and brown single-wall open plan kitchen in Other with light wood cabinets, composite countertops, grey splashback, plywood flooring, brown floors and a wallpapered ceiling.

ZEH、長期優良住宅、耐震等級3+制震構造、BELS取得
Ua値=0.40W/㎡K
C値=0.30cm2/㎡
Photo of a medium sized scandinavian single-wall open plan kitchen in Other with an integrated sink, flat-panel cabinets, medium wood cabinets, composite countertops, grey splashback, glass sheet splashback, stainless steel appliances, light hardwood flooring, a breakfast bar, brown floors, white worktops and a wallpapered ceiling.
Photo of a medium sized scandinavian single-wall open plan kitchen in Other with an integrated sink, flat-panel cabinets, medium wood cabinets, composite countertops, grey splashback, glass sheet splashback, stainless steel appliances, light hardwood flooring, a breakfast bar, brown floors, white worktops and a wallpapered ceiling.
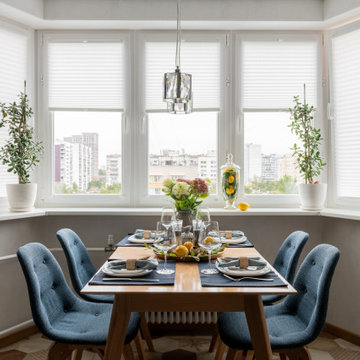
Современная уютная кухня
Photo of a medium sized scandi grey and white u-shaped enclosed kitchen in Moscow with a submerged sink, raised-panel cabinets, grey cabinets, composite countertops, beige splashback, metro tiled splashback, black appliances, porcelain flooring, no island, brown floors and white worktops.
Photo of a medium sized scandi grey and white u-shaped enclosed kitchen in Moscow with a submerged sink, raised-panel cabinets, grey cabinets, composite countertops, beige splashback, metro tiled splashback, black appliances, porcelain flooring, no island, brown floors and white worktops.
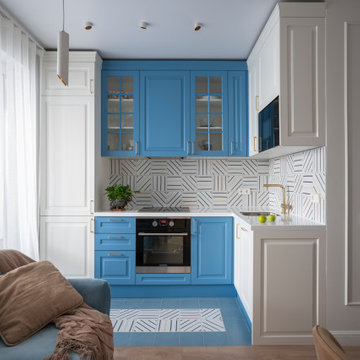
Photo of a small scandi l-shaped kitchen/diner in Moscow with a submerged sink, recessed-panel cabinets, blue cabinets, composite countertops, multi-coloured splashback, ceramic splashback, black appliances, ceramic flooring, no island, multi-coloured floors, white worktops and a feature wall.
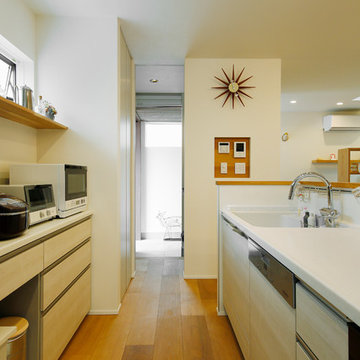
キッチンから玄関まで買い物動線が真っ直ぐに伸びています。モダンデザインの美しいキッチンは、使いやすいだけでなく、掃除しやすく、夫人も大満足の仕上がりです。シンプルで使いやすい回遊動線にパントリーを備えていて、収納量も十分です。
Photo of a medium sized scandi single-wall open plan kitchen in Tokyo with an integrated sink, flat-panel cabinets, light wood cabinets, composite countertops, white splashback, ceramic splashback, white appliances, medium hardwood flooring, a breakfast bar, brown floors and white worktops.
Photo of a medium sized scandi single-wall open plan kitchen in Tokyo with an integrated sink, flat-panel cabinets, light wood cabinets, composite countertops, white splashback, ceramic splashback, white appliances, medium hardwood flooring, a breakfast bar, brown floors and white worktops.
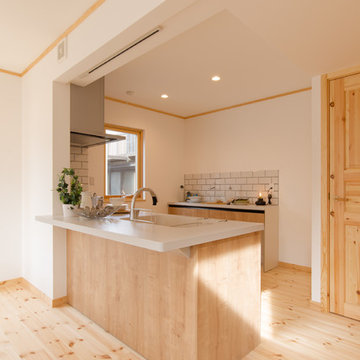
Inspiration for a medium sized scandinavian galley open plan kitchen in Other with an integrated sink, flat-panel cabinets, light wood cabinets, composite countertops, white splashback, metro tiled splashback, stainless steel appliances, light hardwood flooring, no island, beige floors and white worktops.
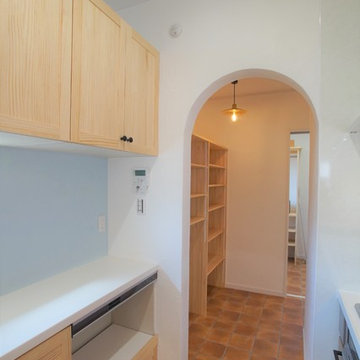
Scandi galley open plan kitchen with light wood cabinets, composite countertops, orange floors and white worktops.
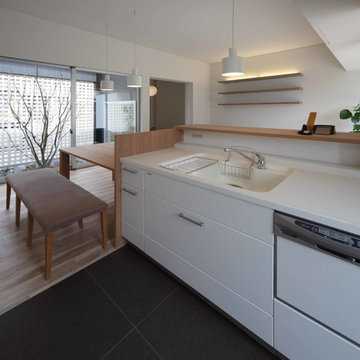
キッチンから見るLDK。
一宮の家では無駄のない動線を心掛けて、コンパクトだけど広く見せるLDKを目指しました。
ダイニングから見えるモミジやリビングから見える庭など。各所で視線の抜けを作り圧迫感を減らしています。
photo : 車田写真事務所
Photo of a small scandi single-wall open plan kitchen in Other with white cabinets, composite countertops, ceramic flooring, an island, brown floors and white worktops.
Photo of a small scandi single-wall open plan kitchen in Other with white cabinets, composite countertops, ceramic flooring, an island, brown floors and white worktops.
Scandinavian Kitchen with Composite Countertops Ideas and Designs
1