Scandinavian Kitchen with Dark Wood Cabinets Ideas and Designs
Refine by:
Budget
Sort by:Popular Today
1 - 20 of 274 photos
Item 1 of 3

Basi cucina in olmo e colonne in laccato sono disposte lungo le pareti, mentre centralmente si sviluppa l‘isola con piano snack in marmotex. Grande particolarità è data dalla scelta di movimentare gli spazi attraverso la personalizzazione della parete di fondo utilizzando un rivestimento dal pattern geometrico bianco e grigio.

This apartment kitchen is organised around a classic peninsular shape - with a waterfall worktop. Fully integrated into the main living room creating a continuous living space.
The dark colour palette and veneered facias lessen the impact of the kitchen allowing the kitchen to feel and look like furniture.Rational Kitchen furniture | Cult | Terra Oak
Peninsular with waterfall
Silestone | Nero Tabas | 30mm
Silestone 'Integrity Top' sink
Siemens appliance set
Zip Boiling water tap | Celcius cube
Photonstar Elements LED down lights
European Oak floor

Photo of a medium sized scandi single-wall kitchen/diner in Paris with a submerged sink, beaded cabinets, dark wood cabinets, engineered stone countertops, white splashback, engineered quartz splashback, black appliances, light hardwood flooring, an island, beige floors, white worktops and a coffered ceiling.
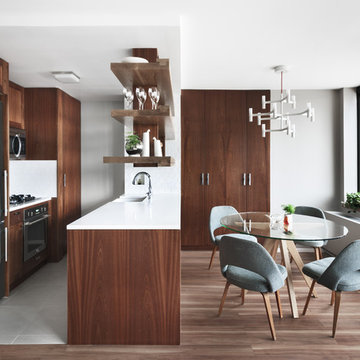
What once was a closed off galley kitchen, is now open to the dining room and living area. Perfect use of space for a Manhattan Size One Bedroom Apartment.
© Devon Banks
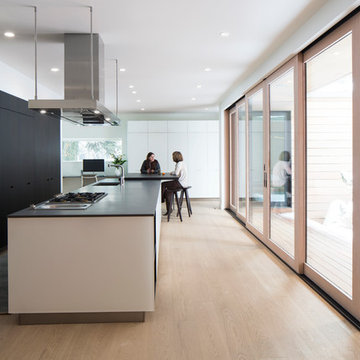
Photo: Mark Weinberg
Interiors: Ann Tempest
This is an example of a scandinavian kitchen in Salt Lake City with flat-panel cabinets, dark wood cabinets, light hardwood flooring and an island.
This is an example of a scandinavian kitchen in Salt Lake City with flat-panel cabinets, dark wood cabinets, light hardwood flooring and an island.
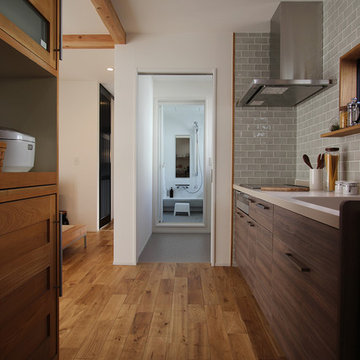
キッチンを中心に、左側には洗面・お風呂がまっすぐつながり、キッチンの右隣には大容量のパントリー。まっすぐ動くだけの家事ラクな動線を実現しました。
Inspiration for a scandi galley open plan kitchen in Nagoya with an integrated sink, flat-panel cabinets, dark wood cabinets, blue splashback, medium hardwood flooring and brown floors.
Inspiration for a scandi galley open plan kitchen in Nagoya with an integrated sink, flat-panel cabinets, dark wood cabinets, blue splashback, medium hardwood flooring and brown floors.
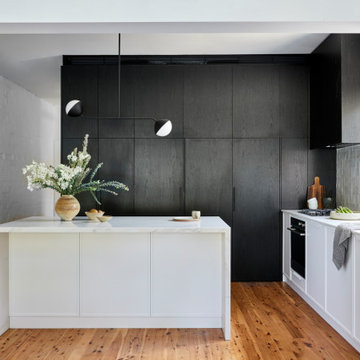
A kitchen of juxtapositions, dark vs light, texture on texture. Dark veneer cabinetry conceal the pantry and hidden fridge. The lighter cabinetry extends into the living space and has a slimline shaker detail on the doors. A concealed laundry is worked into the space too.
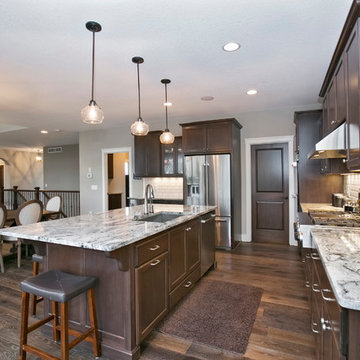
Medium sized scandinavian galley kitchen/diner in Minneapolis with a built-in sink, flat-panel cabinets, dark wood cabinets, granite worktops, stainless steel appliances, dark hardwood flooring, an island, white splashback, metro tiled splashback and brown floors.
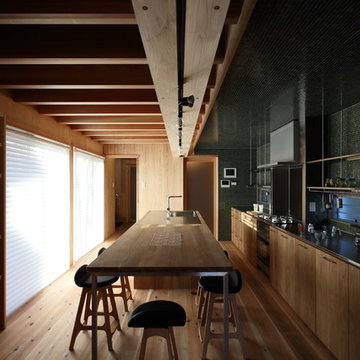
幅6mのキッチン
Medium sized scandi galley enclosed kitchen in Nagoya with beaded cabinets, dark wood cabinets, stainless steel worktops, green splashback, mosaic tiled splashback, stainless steel appliances, an island and grey worktops.
Medium sized scandi galley enclosed kitchen in Nagoya with beaded cabinets, dark wood cabinets, stainless steel worktops, green splashback, mosaic tiled splashback, stainless steel appliances, an island and grey worktops.
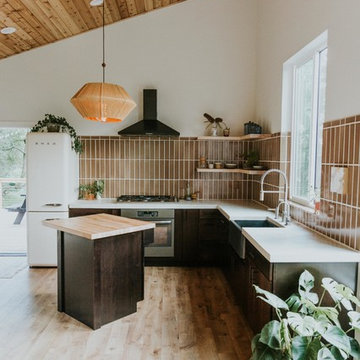
Fireclay's handmade brown kitchen tiles in a toasty Nutmeg glaze offer an earthy anchor for this eclectic kitchen. Sample neutral kitchen tiles at FireclayTIle.com
FIRECLAY TILE SHOWN
3x12 Tiles in Nutmeg
2x6 Tile Trim in Nutmeg
DESIGN
Tanya Val + Carson Baldiviez
PHOTOS
Tanya Val + Carson Baldiviez
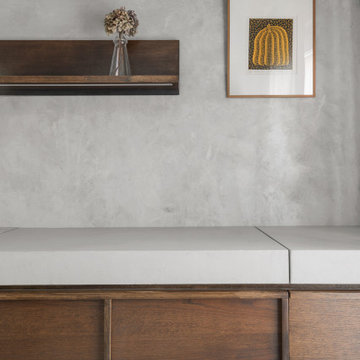
Top della cucina con anta chiusa.
Small scandinavian single-wall enclosed kitchen in Milan with dark wood cabinets, concrete worktops, grey splashback, concrete flooring, no island, grey floors and grey worktops.
Small scandinavian single-wall enclosed kitchen in Milan with dark wood cabinets, concrete worktops, grey splashback, concrete flooring, no island, grey floors and grey worktops.
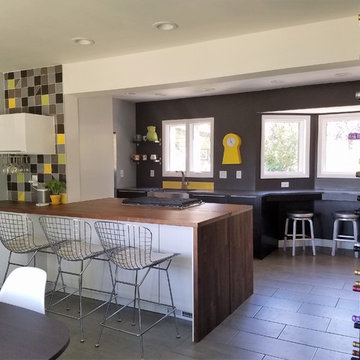
Photo of a medium sized scandinavian galley kitchen/diner in Salt Lake City with a double-bowl sink, flat-panel cabinets, dark wood cabinets, wood worktops, multi-coloured splashback, ceramic splashback, stainless steel appliances, ceramic flooring, a breakfast bar, grey floors and brown worktops.
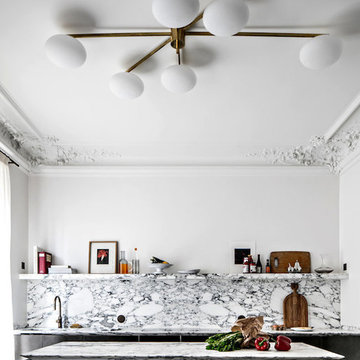
This is an example of a medium sized scandi galley kitchen in Sydney with dark wood cabinets, marble worktops, white splashback, marble splashback and an island.
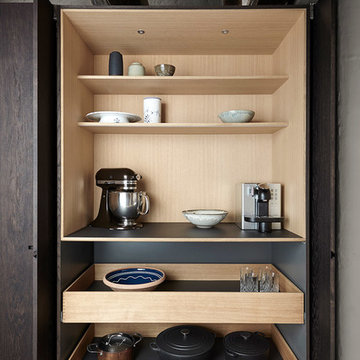
Hiding and sliding the doors away makes room for using the heavier equipment right where it belongs, inside the cupboards.
Photo of a large scandi l-shaped kitchen/diner in Copenhagen with a single-bowl sink, flat-panel cabinets, dark wood cabinets, marble worktops, black appliances, light hardwood flooring, an island and grey floors.
Photo of a large scandi l-shaped kitchen/diner in Copenhagen with a single-bowl sink, flat-panel cabinets, dark wood cabinets, marble worktops, black appliances, light hardwood flooring, an island and grey floors.
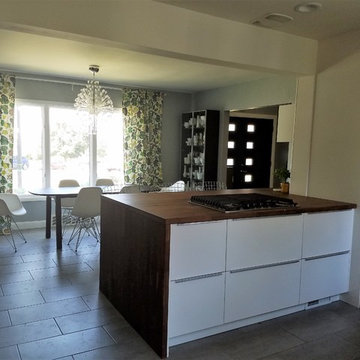
Photo of a medium sized scandinavian galley kitchen/diner in Salt Lake City with a double-bowl sink, flat-panel cabinets, dark wood cabinets, wood worktops, multi-coloured splashback, ceramic splashback, stainless steel appliances, ceramic flooring, a breakfast bar, grey floors and brown worktops.

Large scandinavian single-wall kitchen/diner in Surrey with a built-in sink, shaker cabinets, dark wood cabinets, quartz worktops, white splashback, ceramic splashback, ceramic flooring, an island, grey floors, black worktops, a vaulted ceiling and feature lighting.
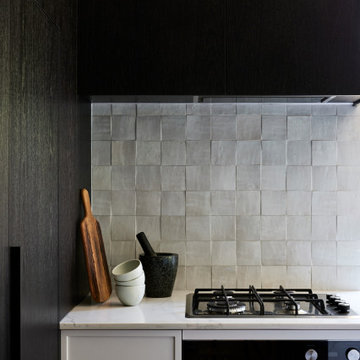
A kitchen of juxtapositions, dark vs light, texture on texture. Dark veneer cabinetry conceal the pantry and hidden fridge. The lighter cabinetry extends into the living space and has a slimline shaker detail on the doors. A concealed laundry is worked into the space too.
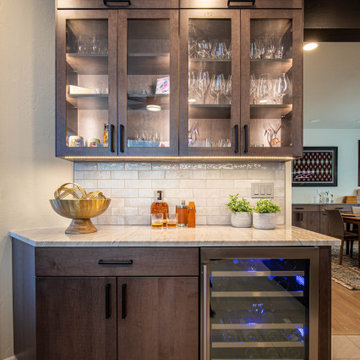
This nook is located in one of the corners of the kitchen. It is separated from the sink and the stove, so people can pour drinks without getting in the way of the cooks.
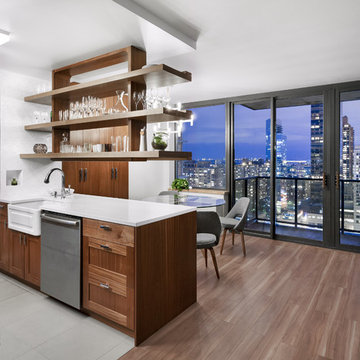
Not only did opening up the kitchen with shelving bring in great daylight, but it also allows for spectacular skyline views from the kitchen in the evening.
© Devon Banks
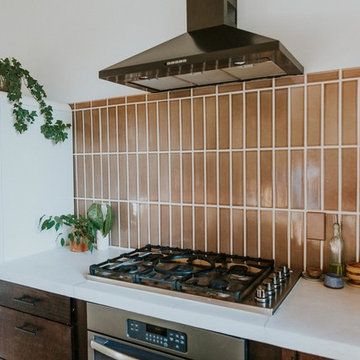
Fireclay's handmade brown kitchen tiles in a toasty Nutmeg glaze offer an earthy anchor for this eclectic kitchen. Sample neutral kitchen tiles at FireclayTIle.com
FIRECLAY TILE SHOWN
3x12 Tiles in Nutmeg
2x6 Tile Trim in Nutmeg
DESIGN
Tanya Val + Carson Baldiviez
PHOTOS
Tanya Val + Carson Baldiviez
Scandinavian Kitchen with Dark Wood Cabinets Ideas and Designs
1