Scandinavian Kitchen with Grey Cabinets Ideas and Designs
Refine by:
Budget
Sort by:Popular Today
1 - 20 of 1,378 photos

Photo of a medium sized scandi u-shaped open plan kitchen in London with flat-panel cabinets, grey cabinets, quartz worktops, grey splashback, engineered quartz splashback, integrated appliances, porcelain flooring, no island, grey floors and grey worktops.

Complete overhaul of the common area in this wonderful Arcadia home.
The living room, dining room and kitchen were redone.
The direction was to obtain a contemporary look but to preserve the warmth of a ranch home.
The perfect combination of modern colors such as grays and whites blend and work perfectly together with the abundant amount of wood tones in this design.
The open kitchen is separated from the dining area with a large 10' peninsula with a waterfall finish detail.
Notice the 3 different cabinet colors, the white of the upper cabinets, the Ash gray for the base cabinets and the magnificent olive of the peninsula are proof that you don't have to be afraid of using more than 1 color in your kitchen cabinets.
The kitchen layout includes a secondary sink and a secondary dishwasher! For the busy life style of a modern family.
The fireplace was completely redone with classic materials but in a contemporary layout.
Notice the porcelain slab material on the hearth of the fireplace, the subway tile layout is a modern aligned pattern and the comfortable sitting nook on the side facing the large windows so you can enjoy a good book with a bright view.
The bamboo flooring is continues throughout the house for a combining effect, tying together all the different spaces of the house.
All the finish details and hardware are honed gold finish, gold tones compliment the wooden materials perfectly.
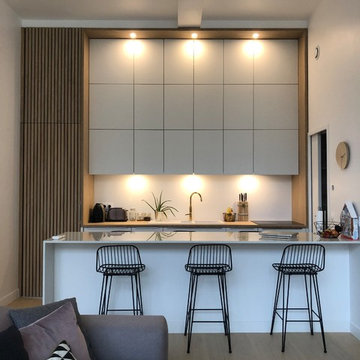
Photo of a scandinavian open plan kitchen in Paris with flat-panel cabinets, grey cabinets, white splashback, a breakfast bar, light hardwood flooring, beige floors and grey worktops.
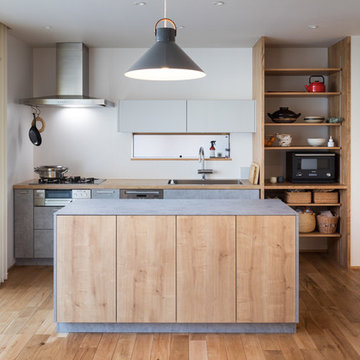
kitchenhouse
This is an example of a scandi kitchen in Tokyo with stainless steel appliances, an island, a single-bowl sink, flat-panel cabinets, grey cabinets, wood worktops and light hardwood flooring.
This is an example of a scandi kitchen in Tokyo with stainless steel appliances, an island, a single-bowl sink, flat-panel cabinets, grey cabinets, wood worktops and light hardwood flooring.
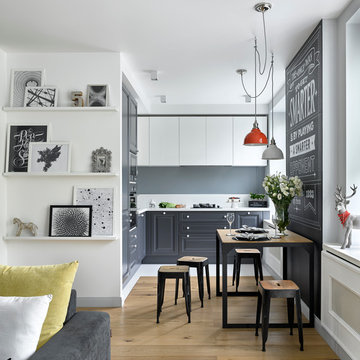
Фотограф Сергей Ананьев
Small scandi kitchen in Moscow with raised-panel cabinets, grey cabinets, light hardwood flooring, no island and a feature wall.
Small scandi kitchen in Moscow with raised-panel cabinets, grey cabinets, light hardwood flooring, no island and a feature wall.
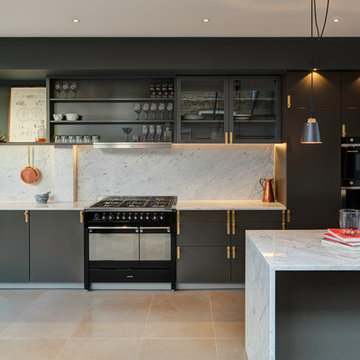
Photo of a medium sized scandinavian single-wall kitchen in London with a submerged sink, flat-panel cabinets, grey cabinets, marble worktops, grey splashback, marble splashback, black appliances, beige floors, grey worktops and an island.
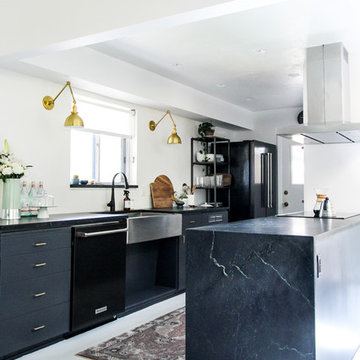
Sultry, waxed Alberene Soapstone slabs from our local Alberene Soapstone quarry in Schuyler, VA make an impact in this design.
Photo: Karen Krum
Design ideas for a medium sized scandinavian galley kitchen in Boise with a belfast sink, flat-panel cabinets, grey cabinets, soapstone worktops, black appliances, painted wood flooring, a breakfast bar and white floors.
Design ideas for a medium sized scandinavian galley kitchen in Boise with a belfast sink, flat-panel cabinets, grey cabinets, soapstone worktops, black appliances, painted wood flooring, a breakfast bar and white floors.
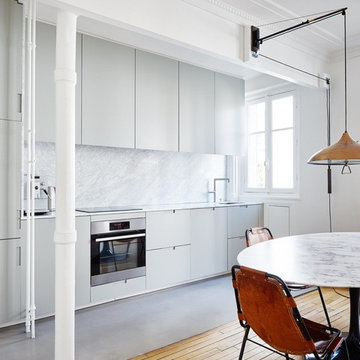
Photo of a medium sized scandinavian single-wall open plan kitchen in Paris with flat-panel cabinets, grey cabinets, grey splashback, stone slab splashback, integrated appliances, a submerged sink, marble worktops, concrete flooring and no island.
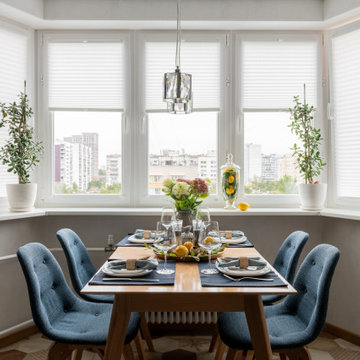
Современная уютная кухня
Photo of a medium sized scandi grey and white u-shaped enclosed kitchen in Moscow with a submerged sink, raised-panel cabinets, grey cabinets, composite countertops, beige splashback, metro tiled splashback, black appliances, porcelain flooring, no island, brown floors and white worktops.
Photo of a medium sized scandi grey and white u-shaped enclosed kitchen in Moscow with a submerged sink, raised-panel cabinets, grey cabinets, composite countertops, beige splashback, metro tiled splashback, black appliances, porcelain flooring, no island, brown floors and white worktops.
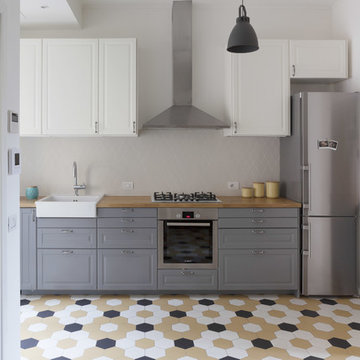
Photo by Marina Ferretti
This is an example of a medium sized scandi single-wall open plan kitchen in Milan with a single-bowl sink, grey cabinets, wood worktops, ceramic splashback, stainless steel appliances, ceramic flooring, multi-coloured floors, raised-panel cabinets and grey splashback.
This is an example of a medium sized scandi single-wall open plan kitchen in Milan with a single-bowl sink, grey cabinets, wood worktops, ceramic splashback, stainless steel appliances, ceramic flooring, multi-coloured floors, raised-panel cabinets and grey splashback.
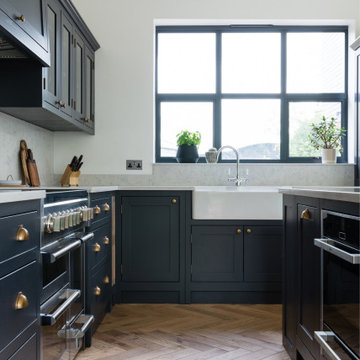
Photo of a scandi kitchen/diner in Hertfordshire with shaker cabinets, grey cabinets, quartz worktops, medium hardwood flooring, an island and white worktops.

Matte Grey Fenix Laminate combined with a warm oak Evoke horizontal grain make this kitchen welcome even in a darker urban setting
This is an example of a medium sized scandinavian l-shaped enclosed kitchen in Atlanta with a built-in sink, flat-panel cabinets, grey cabinets, laminate countertops, brown splashback, wood splashback, black appliances, concrete flooring, no island, grey floors and brown worktops.
This is an example of a medium sized scandinavian l-shaped enclosed kitchen in Atlanta with a built-in sink, flat-panel cabinets, grey cabinets, laminate countertops, brown splashback, wood splashback, black appliances, concrete flooring, no island, grey floors and brown worktops.

An existing 70’s brick home nestled streets away from the beach, is in dire need of a transformation. The existing home had the bones to accommodate a substantial renovation, some modifications to the layout, adding an extension and exaggerating the existing raked ceilings in the main living area impacts the new home.
The home itself is a relatively disjointed 70’s home, so cleaver planning was imperative to make the most of the interior space. Large open plan living areas with adjoining outdoor entertaining was important. The owners are a young family who enjoy family and entertaining so interaction with the outdoor alfresco was essential not only for quality of living but to appear as a continuation of the main living area to increase the zone visually.
My client’s fresh approach; introduction of modern materials with a hint of Scandinavian and industrial, an improved working area and a functional space for cooking and preparing meals.
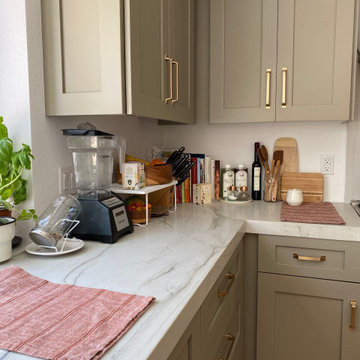
Design ideas for a medium sized scandi u-shaped open plan kitchen in San Diego with a submerged sink, shaker cabinets, grey cabinets, quartz worktops, stainless steel appliances, light hardwood flooring and white worktops.
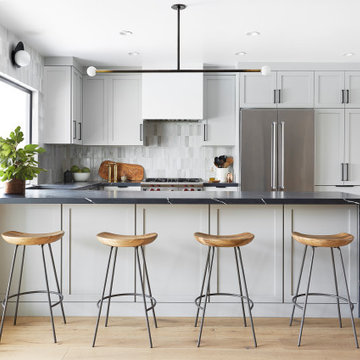
Inspiration for a scandi u-shaped kitchen in Los Angeles with shaker cabinets, grey cabinets, grey splashback, stainless steel appliances, light hardwood flooring, a breakfast bar, beige floors and black worktops.
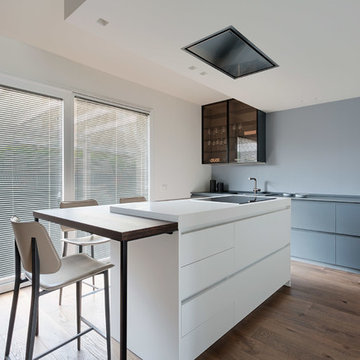
This is an example of a scandi kitchen in Bologna with flat-panel cabinets, grey cabinets, grey splashback, medium hardwood flooring, an island and grey worktops.
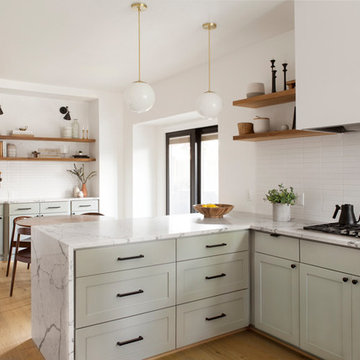
This is an example of a scandi l-shaped kitchen/diner in Dallas with shaker cabinets, grey cabinets, white splashback, light hardwood flooring, a breakfast bar, beige floors and white worktops.
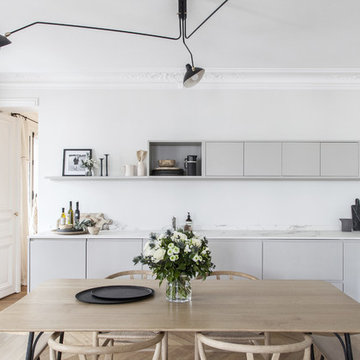
Photo : BCDF Studio
Photo of a medium sized scandi l-shaped kitchen/diner in Paris with grey cabinets, white splashback, black appliances, no island, white worktops, flat-panel cabinets, marble worktops, marble splashback, medium hardwood flooring and brown floors.
Photo of a medium sized scandi l-shaped kitchen/diner in Paris with grey cabinets, white splashback, black appliances, no island, white worktops, flat-panel cabinets, marble worktops, marble splashback, medium hardwood flooring and brown floors.

Photographer - Brett Charles
Design ideas for a small scandinavian single-wall open plan kitchen in Other with a single-bowl sink, flat-panel cabinets, grey cabinets, wood worktops, white splashback, wood splashback, integrated appliances, painted wood flooring, no island, black floors and brown worktops.
Design ideas for a small scandinavian single-wall open plan kitchen in Other with a single-bowl sink, flat-panel cabinets, grey cabinets, wood worktops, white splashback, wood splashback, integrated appliances, painted wood flooring, no island, black floors and brown worktops.
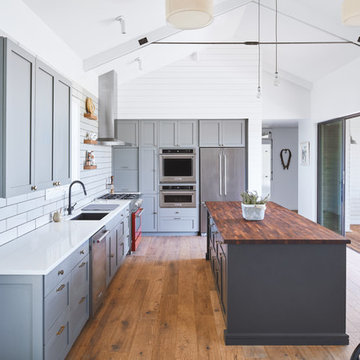
Scandinavian l-shaped kitchen in Austin with a submerged sink, recessed-panel cabinets, grey cabinets, wood worktops, white splashback, stainless steel appliances, medium hardwood flooring, an island, brown floors and brown worktops.
Scandinavian Kitchen with Grey Cabinets Ideas and Designs
1