Kitchen
Refine by:
Budget
Sort by:Popular Today
1 - 20 of 995 photos
Item 1 of 3

Medium sized scandinavian cream and black l-shaped open plan kitchen in London with a built-in sink, shaker cabinets, beige cabinets, marble worktops, white splashback, marble splashback, stainless steel appliances, light hardwood flooring, an island, white worktops and feature lighting.

Une cuisine fonctionnelle et épurée.
Le + déco : les 3 miroirs Atelier Germain au dessus du bar pour agrandir l’espace.
Inspiration for a small scandi single-wall enclosed kitchen in Paris with a submerged sink, marble worktops, white splashback, ceramic splashback, stainless steel appliances, slate flooring, red floors and white worktops.
Inspiration for a small scandi single-wall enclosed kitchen in Paris with a submerged sink, marble worktops, white splashback, ceramic splashback, stainless steel appliances, slate flooring, red floors and white worktops.

Inspired by sandy shorelines on the California coast, this beachy blonde vinyl floor brings just the right amount of variation to each room. With the Modin Collection, we have raised the bar on luxury vinyl plank. The result is a new standard in resilient flooring. Modin offers true embossed in register texture, a low sheen level, a rigid SPC core, an industry-leading wear layer, and so much more.
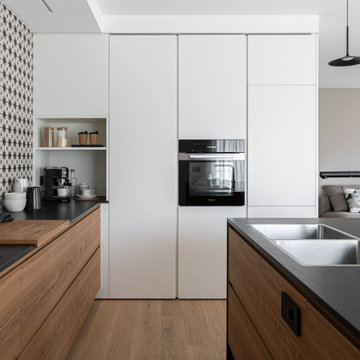
Basi cucina in olmo e colonne in laccato corrono lungo le pareti e si incontrano dando vita a una nicchia nascosta, a servizio del piano lavoro che corre all'interno.

Reforma integral de vivienda ubicada en zona vacacional, abriendo espacios, ideal para compartir los momentos con las visitas y hacer un recorrido mucho más fluido.

Attention transformation spectaculaire !!
Cette cuisine est superbe, c’est vraiment tout ce que j’aime :
De belles pièces comme l’îlot en céramique effet marbre, la cuve sous plan, ou encore la hotte très large;
De la technologie avec la TV motorisée dissimulée dans son bloc et le puit de lumière piloté directement de son smartphone;
Une association intemporelle du blanc et du bois, douce et chaleureuse.
On se sent bien dans cette spacieuse cuisine, autant pour cuisiner que pour recevoir, ou simplement, prendre un café avec élégance.
Les travaux préparatoires (carrelage et peinture) ont été réalisés par la société ANB. Les photos ont été réalisées par Virginie HAMON.
Il me tarde de lire vos commentaires pour savoir ce que vous pensez de cette nouvelle création.
Et si vous aussi vous souhaitez transformer votre cuisine en cuisine de rêve, contactez-moi dès maintenant.

Minimalist Moline, Illinois kitchen design from Village Home Stores for Hazelwood Homes. Skinny Shaker style cabinetry from Dura Supreme and Koch in a combination of painted black and Rift Cut Oak Natural finishes. COREtec luxury plank floating floors and lighting by Hudson Valley’s Midcentury Modern Mitzi line also featured.

Traditional kitchen design with a contemporay twist. Mix of various materials with a cohesive look and feel, tight together by accessories. Kitchen design by Ashley Cortese Interior design Tallahassee, FL, photography by Adam C Hill, Lecanto Florida and accessories, counter stools and lighting by HK living USA
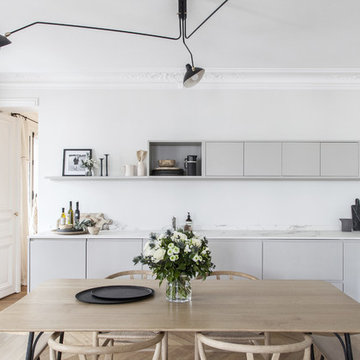
Photo : BCDF Studio
Photo of a medium sized scandi l-shaped kitchen/diner in Paris with grey cabinets, white splashback, black appliances, no island, white worktops, flat-panel cabinets, marble worktops, marble splashback, medium hardwood flooring and brown floors.
Photo of a medium sized scandi l-shaped kitchen/diner in Paris with grey cabinets, white splashback, black appliances, no island, white worktops, flat-panel cabinets, marble worktops, marble splashback, medium hardwood flooring and brown floors.
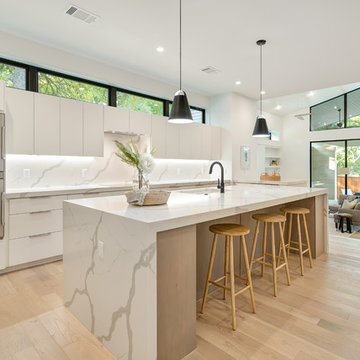
Inspiration for a large scandi open plan kitchen in Austin with flat-panel cabinets, white cabinets, marble worktops, white splashback, marble splashback, stainless steel appliances, an island, white worktops, a submerged sink, light hardwood flooring and beige floors.
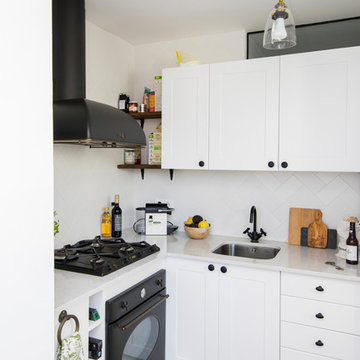
Maria Pujol
Photo of a small scandi l-shaped kitchen in Barcelona with a submerged sink, shaker cabinets, white cabinets, marble worktops, white splashback, ceramic splashback, black appliances, ceramic flooring, no island and white worktops.
Photo of a small scandi l-shaped kitchen in Barcelona with a submerged sink, shaker cabinets, white cabinets, marble worktops, white splashback, ceramic splashback, black appliances, ceramic flooring, no island and white worktops.
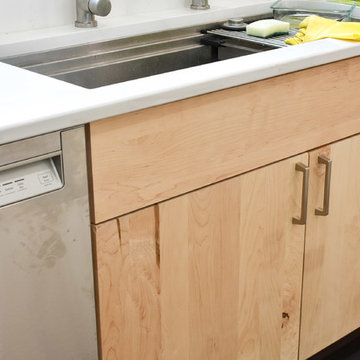
Solid maple wood cabinets throughout featuring slow close Blum hardware and Amerock pulls.
Design ideas for a scandi kitchen in San Francisco with a submerged sink, flat-panel cabinets, light wood cabinets, marble worktops, stainless steel appliances and white worktops.
Design ideas for a scandi kitchen in San Francisco with a submerged sink, flat-panel cabinets, light wood cabinets, marble worktops, stainless steel appliances and white worktops.
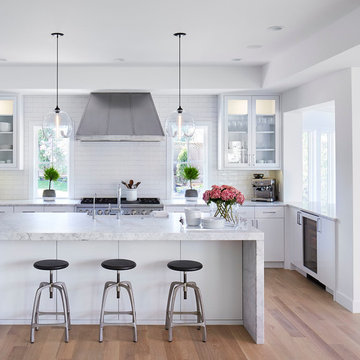
Martha O'Hara Interiors, Interior Design & Photo Styling | Corey Gaffer, Photography | Please Note: All “related,” “similar,” and “sponsored” products tagged or listed by Houzz are not actual products pictured. They have not been approved by Martha O’Hara Interiors nor any of the professionals credited. For information about our work, please contact design@oharainteriors.com.
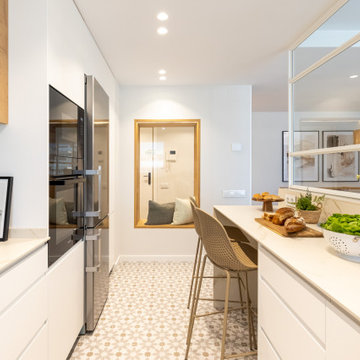
Medium sized scandinavian u-shaped kitchen in Other with a submerged sink, recessed-panel cabinets, white cabinets, marble worktops, grey splashback, metal splashback, stainless steel appliances, ceramic flooring, beige floors and beige worktops.

Casa prefabricada de madera con revestimiento de paneles de derivados de madera. Accesos de metaquilato translucido.
This is an example of a medium sized scandi single-wall open plan kitchen in Barcelona with a built-in sink, flat-panel cabinets, white cabinets, marble worktops, wood splashback, integrated appliances, dark hardwood flooring, an island, white worktops and exposed beams.
This is an example of a medium sized scandi single-wall open plan kitchen in Barcelona with a built-in sink, flat-panel cabinets, white cabinets, marble worktops, wood splashback, integrated appliances, dark hardwood flooring, an island, white worktops and exposed beams.

Clean lined contemporary black and marble family kitchen designed to integrate perfectly into this Victorian room. Part of a larger renovation project by David Blaikie architects that included a small extension. The velvet touch nano technology HPL laminate doors help to make this both stylish and family friendly. Hand crafted table by Black Box furniture.
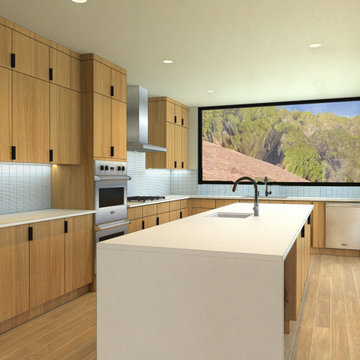
This is an example of a large scandinavian l-shaped kitchen/diner in Sacramento with a submerged sink, flat-panel cabinets, light wood cabinets, marble worktops, white splashback, ceramic splashback, stainless steel appliances, light hardwood flooring, an island, beige floors and white worktops.
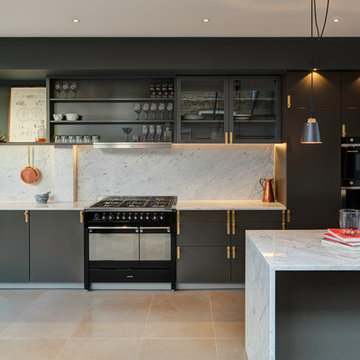
Photo of a medium sized scandinavian single-wall kitchen in London with a submerged sink, flat-panel cabinets, grey cabinets, marble worktops, grey splashback, marble splashback, black appliances, beige floors, grey worktops and an island.
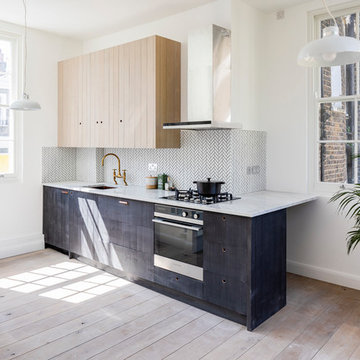
chris snook
Inspiration for a small scandi single-wall kitchen in London with a submerged sink, marble worktops, white splashback, matchstick tiled splashback, no island, brown floors, white worktops, flat-panel cabinets, black cabinets, black appliances and medium hardwood flooring.
Inspiration for a small scandi single-wall kitchen in London with a submerged sink, marble worktops, white splashback, matchstick tiled splashback, no island, brown floors, white worktops, flat-panel cabinets, black cabinets, black appliances and medium hardwood flooring.

Simon Donini
Design ideas for a large scandinavian u-shaped enclosed kitchen in Stockholm with a single-bowl sink, flat-panel cabinets, grey cabinets, marble worktops, grey splashback, marble splashback, stainless steel appliances, light hardwood flooring, an island, beige floors and grey worktops.
Design ideas for a large scandinavian u-shaped enclosed kitchen in Stockholm with a single-bowl sink, flat-panel cabinets, grey cabinets, marble worktops, grey splashback, marble splashback, stainless steel appliances, light hardwood flooring, an island, beige floors and grey worktops.
1