Scandinavian Kitchen with Multiple Islands Ideas and Designs
Refine by:
Budget
Sort by:Popular Today
1 - 20 of 220 photos
Item 1 of 3

Weiße Wohnküche mit viel Stauraum, Eichenholzarbeitsplatte und Nischen aus Vollholz.
Design ideas for a large scandinavian galley kitchen/diner in Stuttgart with a double-bowl sink, flat-panel cabinets, white cabinets, wood worktops, white splashback, glass sheet splashback, stainless steel appliances, medium hardwood flooring, multiple islands, brown worktops and turquoise floors.
Design ideas for a large scandinavian galley kitchen/diner in Stuttgart with a double-bowl sink, flat-panel cabinets, white cabinets, wood worktops, white splashback, glass sheet splashback, stainless steel appliances, medium hardwood flooring, multiple islands, brown worktops and turquoise floors.
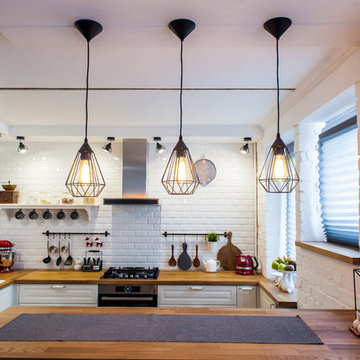
Design ideas for a large scandinavian u-shaped kitchen/diner in Saint Petersburg with a submerged sink, raised-panel cabinets, white cabinets, wood worktops, white splashback, ceramic splashback, stainless steel appliances, laminate floors, multiple islands and brown floors.
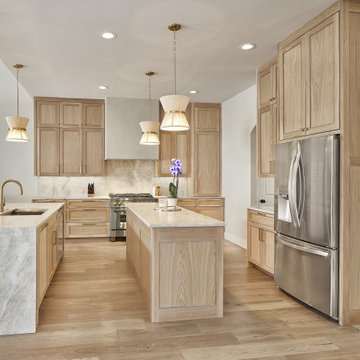
Designed by Chris Chumbley, USI Remodeling.
Kitchen remodeling is a personal choice that allows individuals to create space that aligns with their style preferences, functional requirements and lifestyle changes.

La cucina realizzata sotto al soppalco è interamente laccata di colore bianco con il top in massello di rovere e penisola bianca con sgabelli.
Foto di Simone Marulli
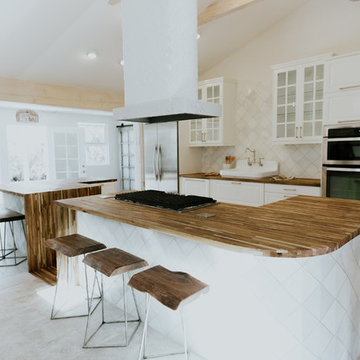
Inspiration for a medium sized scandi u-shaped open plan kitchen in Phoenix with a belfast sink, glass-front cabinets, white cabinets, wood worktops, white splashback, ceramic splashback, stainless steel appliances, porcelain flooring, multiple islands, grey floors and brown worktops.
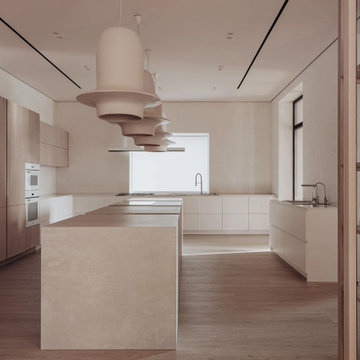
The kitchen is behind transparent sliding doors that are quite airtight. Such was the wish of the owner, who likes to go creative in the kitchen and fantasize about dishes, but does not want all these aromas to mix and go for a walk around the house. Four monumental porcelain stoneware cubes are a great way to recreate the texture of stone without the actual natural stone, which would be less functional. And under the ceiling — VOLCANOS, Makhno author lamps.
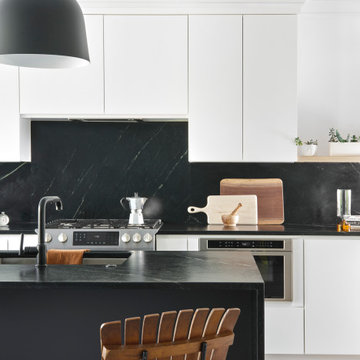
This is an example of a medium sized scandi l-shaped open plan kitchen in San Francisco with a submerged sink, flat-panel cabinets, white cabinets, soapstone worktops, black splashback, stone slab splashback, stainless steel appliances, light hardwood flooring, multiple islands, brown floors and black worktops.
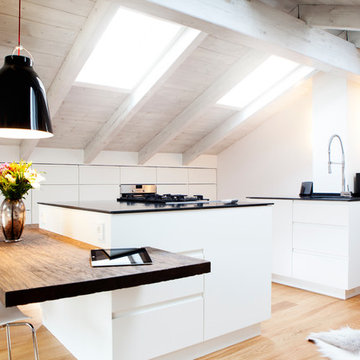
BESPOKE
Photo of a large scandi galley enclosed kitchen in Munich with flat-panel cabinets, light hardwood flooring, multiple islands, integrated appliances, an integrated sink, composite countertops, white splashback, wood splashback and brown floors.
Photo of a large scandi galley enclosed kitchen in Munich with flat-panel cabinets, light hardwood flooring, multiple islands, integrated appliances, an integrated sink, composite countertops, white splashback, wood splashback and brown floors.
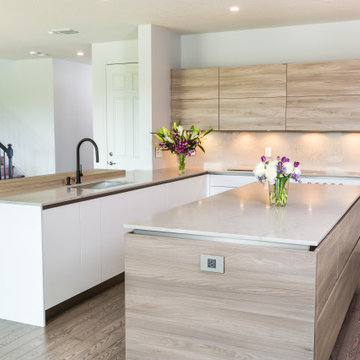
Chrisp White Fenix Kitchen, with recessed Handle Profiles in Stainless Steel, paired with a clean and bright stone ash laminate
Design ideas for a medium sized scandi u-shaped open plan kitchen in Atlanta with a submerged sink, flat-panel cabinets, white cabinets, laminate countertops, grey splashback, engineered quartz splashback, stainless steel appliances, laminate floors, multiple islands, grey floors and grey worktops.
Design ideas for a medium sized scandi u-shaped open plan kitchen in Atlanta with a submerged sink, flat-panel cabinets, white cabinets, laminate countertops, grey splashback, engineered quartz splashback, stainless steel appliances, laminate floors, multiple islands, grey floors and grey worktops.
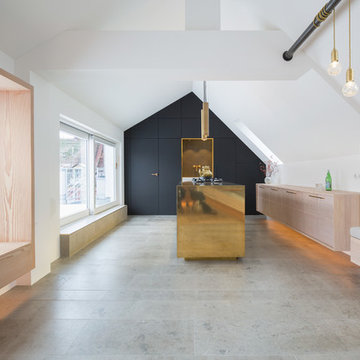
fabi Architekten bda
Design ideas for a large scandinavian galley open plan kitchen in Munich with flat-panel cabinets, medium wood cabinets, concrete flooring, multiple islands and grey floors.
Design ideas for a large scandinavian galley open plan kitchen in Munich with flat-panel cabinets, medium wood cabinets, concrete flooring, multiple islands and grey floors.
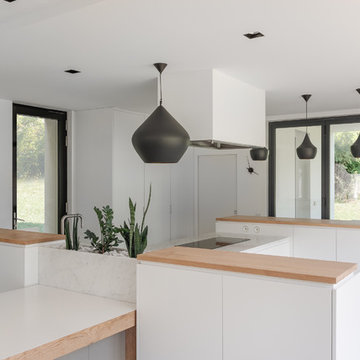
Yeme + Saunier - Photographe Antoine Huot
- Cuisine en "H" sur mesure / salle à manger.
- Plateau de table marbre de Carrare blanc Retegui Façades laquées blanc mat.
- Piétement et comptoir en chêne naturel vernis mat.
- Lampes TOM DIXON
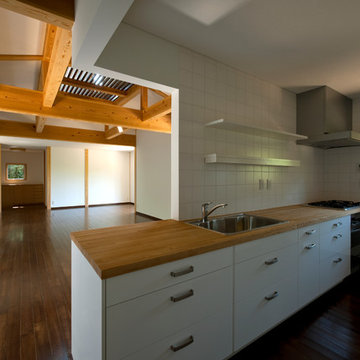
Photo of a medium sized scandinavian single-wall enclosed kitchen in Other with white cabinets, wood worktops, white splashback, porcelain splashback, multiple islands and brown worktops.
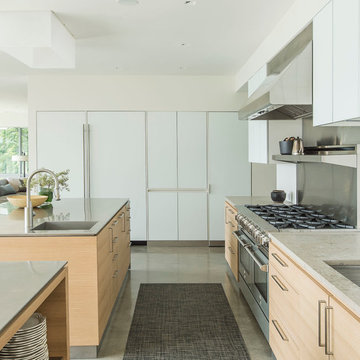
photos by Matthew Williams
Inspiration for a medium sized scandi galley kitchen in New York with a submerged sink, flat-panel cabinets, light wood cabinets, stainless steel worktops, stainless steel appliances, concrete flooring and multiple islands.
Inspiration for a medium sized scandi galley kitchen in New York with a submerged sink, flat-panel cabinets, light wood cabinets, stainless steel worktops, stainless steel appliances, concrete flooring and multiple islands.

Light kitchen with custom white washed blonde cabinets with vertical strokes. The marble wrapped second island helps with the continuity of the kitchen and provides optimal seating. The light white oak flooring helps to open up the space.
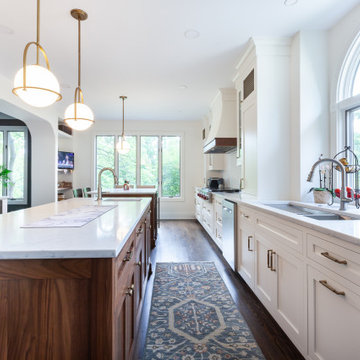
Inspiration for an expansive scandi galley open plan kitchen in Chicago with beaded cabinets, medium wood cabinets, engineered stone countertops, white splashback, porcelain splashback, multiple islands and white worktops.
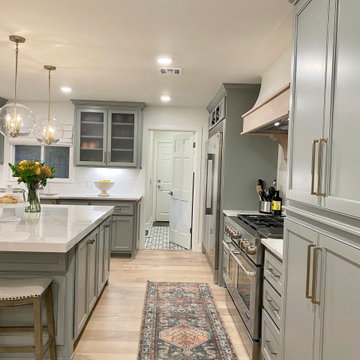
Scandi kitchen in Other with a single-bowl sink, shaker cabinets, quartz worktops, white splashback, cement tile splashback, stainless steel appliances and multiple islands.
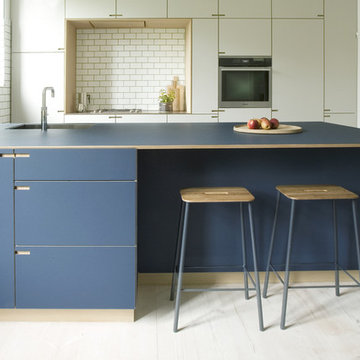
The clients behind this Vesterbro kitchen wanted their kitchen to give priority to cooking and the enjoyment of food. It was also crucial for the room not to be dominated by wood details.
Therefore, we have mostly used linoleum, a material lively as wood yet with warmth and texture to make it suitable for cooking.

Agrandir l’espace et préparer une future chambre d’enfant
Nous avons exécuté le projet Commandeur pour des clients trentenaires. Il s’agissait de leur premier achat immobilier, un joli appartement dans le Nord de Paris.
L’objet de cette rénovation partielle visait à réaménager la cuisine, repenser l’espace entre la salle de bain, la chambre et le salon. Nous avons ainsi pu, à travers l’implantation d’un mur entre la chambre et le salon, créer une future chambre d’enfant.
Coup de coeur spécial pour la cuisine Ikea. Elle a été customisée par nos architectes via Superfront. Superfront propose des matériaux chics et luxueux, made in Suède; de quoi passer sa cuisine Ikea au niveau supérieur !

Inspiration for a medium sized scandinavian u-shaped open plan kitchen in Phoenix with multiple islands, glass-front cabinets, white cabinets, wood worktops, white splashback, brown worktops, ceramic splashback, stainless steel appliances, a belfast sink, porcelain flooring and grey floors.
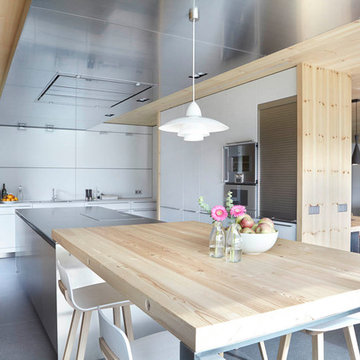
Sara Riera
Photo of a large scandi u-shaped kitchen/diner in Barcelona with flat-panel cabinets, white cabinets, white splashback, stainless steel appliances, concrete flooring and multiple islands.
Photo of a large scandi u-shaped kitchen/diner in Barcelona with flat-panel cabinets, white cabinets, white splashback, stainless steel appliances, concrete flooring and multiple islands.
Scandinavian Kitchen with Multiple Islands Ideas and Designs
1