Scandinavian Kitchen with Window Splashback Ideas and Designs
Refine by:
Budget
Sort by:Popular Today
1 - 20 of 116 photos
Item 1 of 3

Nos équipes ont utilisé quelques bons tuyaux pour apporter ergonomie, rangements, et caractère à cet appartement situé à Neuilly-sur-Seine. L’utilisation ponctuelle de couleurs intenses crée une nouvelle profondeur à l’espace tandis que le choix de matières naturelles et douces apporte du style. Effet déco garanti!
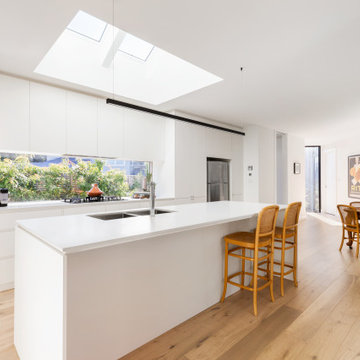
Medium sized scandinavian galley open plan kitchen in Melbourne with a submerged sink, flat-panel cabinets, white cabinets, engineered stone countertops, window splashback, stainless steel appliances, light hardwood flooring, an island, beige floors and white worktops.
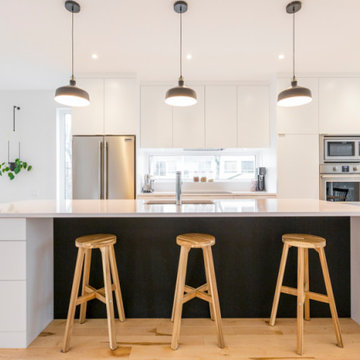
Inspiration for a medium sized scandi single-wall open plan kitchen in Other with a submerged sink, beaded cabinets, white cabinets, laminate countertops, window splashback, stainless steel appliances, light hardwood flooring, an island, beige floors and white worktops.
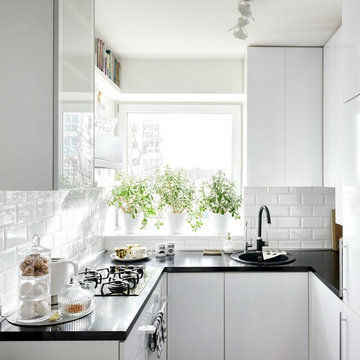
Фотографии: Александр Шевцов
Дизайн, фото "до": Екатерина Олейник
Inspiration for a small scandi u-shaped kitchen in Other with a built-in sink, flat-panel cabinets, no island and window splashback.
Inspiration for a small scandi u-shaped kitchen in Other with a built-in sink, flat-panel cabinets, no island and window splashback.
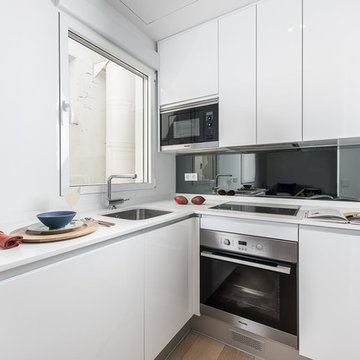
Design ideas for a small scandinavian l-shaped open plan kitchen in Madrid with a submerged sink, flat-panel cabinets, white cabinets, engineered stone countertops, grey splashback, window splashback, stainless steel appliances, light hardwood flooring, no island, beige floors and white worktops.
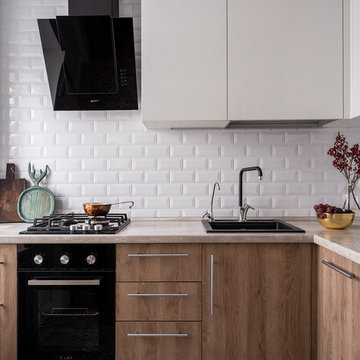
Scandinavian l-shaped enclosed kitchen in Moscow with a built-in sink, flat-panel cabinets, medium wood cabinets, white splashback, beige worktops, black appliances, no island and window splashback.

Petite cuisine parisienne mais avec le confort d'une grande.
Elle a été créée en 2 blocs parallèles car le passage nous permet d'avoir une fluidité entre la salle à manger et la cuisine.
Le mur de gauche a été doublé afin de dissimuler toute la tuyauterie anciennement apparente et des placards encastrés dissimulent les équipements techniques.
Nous avons également eu le souci de tout intégrer dans la cuisine (four, plaque 3 feux, frigo, grand évier, robinet avec douchette) sauf un lave vaisselle car les clients ne souhaitaient pas en avoir et le lave linge se trouvait déjà dans la salle de bains.
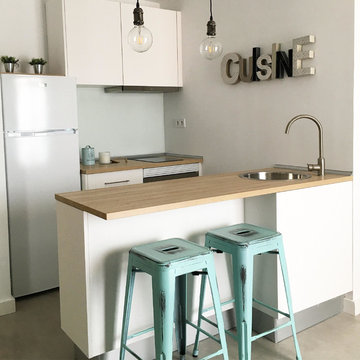
Vista de cocina de salón-comedor-cocina de apartamento de un dormitorio, destinado al uso vacacional. De diseño sencillo y fresco. De diseño nórdico con toques industriales. Siempre buscando la sencillez visual y la funcionalidad.

The pop of color from the gold wall sconces contrasts nicely with the monochromatic tonality of the gray painted cabinetry and honed Alberene Soapstone countertops quarried in Virginia.
Photo: Karen Krum
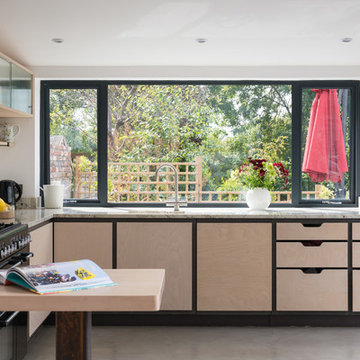
Photo of a scandi l-shaped kitchen in Other with flat-panel cabinets, light wood cabinets, window splashback, concrete flooring, a breakfast bar, grey floors and grey worktops.
Scandinavian single-wall kitchen/diner in Los Angeles with a submerged sink, flat-panel cabinets, light wood cabinets, granite worktops, light hardwood flooring, an island, beige floors, black worktops and window splashback.

Планировочное решение: Миловзорова Наталья
Концепция: Миловзорова Наталья
Визуализация: Мовляйко Роман
Рабочая документация: Миловзорова Наталья, Царевская Ольга
Спецификация и смета: Царевская Ольга
Закупки: Миловзорова Наталья, Царевская Ольга
Авторский надзор: Миловзорова Наталья, Царевская Ольга
Фотограф: Лоскутов Михаил
Стиль: Соболева Дарья
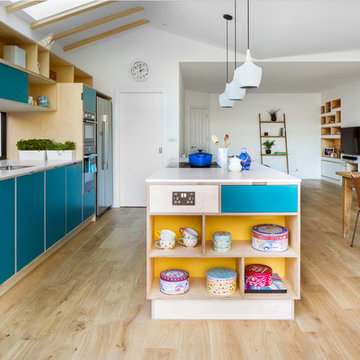
Juliet Murphy Photography
Scandinavian open plan kitchen in London with a submerged sink, flat-panel cabinets, turquoise cabinets, window splashback, light hardwood flooring, an island, beige floors and white worktops.
Scandinavian open plan kitchen in London with a submerged sink, flat-panel cabinets, turquoise cabinets, window splashback, light hardwood flooring, an island, beige floors and white worktops.
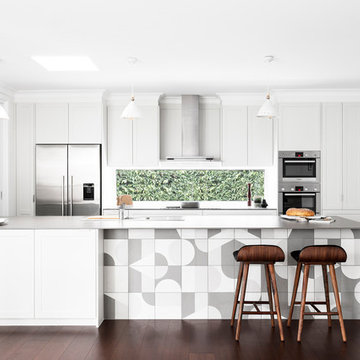
GIA Bathrooms & Kitchens
www.giarenovations.com.au
1300 442 736
Inspiration for a medium sized scandinavian galley open plan kitchen in Melbourne with a built-in sink, shaker cabinets, white cabinets, window splashback, stainless steel appliances, dark hardwood flooring, a breakfast bar, concrete worktops, brown floors and white worktops.
Inspiration for a medium sized scandinavian galley open plan kitchen in Melbourne with a built-in sink, shaker cabinets, white cabinets, window splashback, stainless steel appliances, dark hardwood flooring, a breakfast bar, concrete worktops, brown floors and white worktops.

Photo of a scandi open plan kitchen in Melbourne with a double-bowl sink, flat-panel cabinets, black cabinets, window splashback, white appliances, concrete flooring, an island, grey floors and white worktops.

Lucy Walters Photography
This is an example of a scandinavian l-shaped kitchen in Oxfordshire with a built-in sink, flat-panel cabinets, black cabinets, wood worktops, window splashback, black appliances, concrete flooring, grey floors and beige worktops.
This is an example of a scandinavian l-shaped kitchen in Oxfordshire with a built-in sink, flat-panel cabinets, black cabinets, wood worktops, window splashback, black appliances, concrete flooring, grey floors and beige worktops.
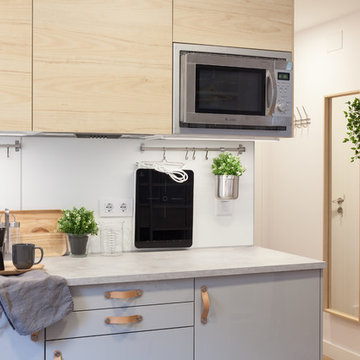
Fotografía y estilismo Nora Zubia
Design ideas for a small scandi single-wall open plan kitchen in Madrid with a built-in sink, flat-panel cabinets, light wood cabinets, laminate countertops, white splashback, window splashback, stainless steel appliances, laminate floors, no island, brown floors and grey worktops.
Design ideas for a small scandi single-wall open plan kitchen in Madrid with a built-in sink, flat-panel cabinets, light wood cabinets, laminate countertops, white splashback, window splashback, stainless steel appliances, laminate floors, no island, brown floors and grey worktops.
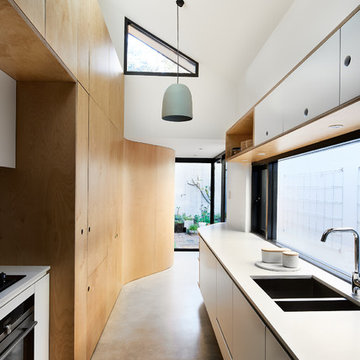
Ryan Linnegar Photography
This is an example of a scandi kitchen in Sydney with a double-bowl sink, flat-panel cabinets, white cabinets, window splashback, concrete flooring, no island, grey floors and white worktops.
This is an example of a scandi kitchen in Sydney with a double-bowl sink, flat-panel cabinets, white cabinets, window splashback, concrete flooring, no island, grey floors and white worktops.
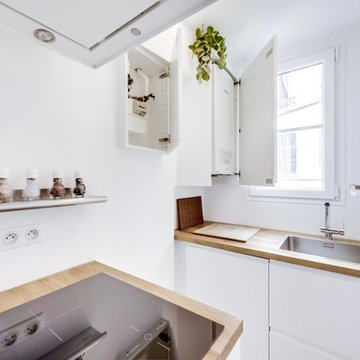
Petite cuisine parisienne mais avec le confort d'une grande.
Elle a été créée en 2 blocs parallèles car le passage nous permet d'avoir une fluidité entre la salle à manger et la cuisine.
Le mur de gauche a été doublé afin de dissimuler toute la tuyauterie anciennement apparente et des placards encastrés dissimulent les équipements techniques.
Nous avons également eu le souci de tout intégrer dans la cuisine (four, plaque 3 feux, frigo, grand évier, robinet avec douchette) sauf un lave vaisselle car les clients ne souhaitaient pas en avoir et le lave linge se trouvait déjà dans la salle de bains.
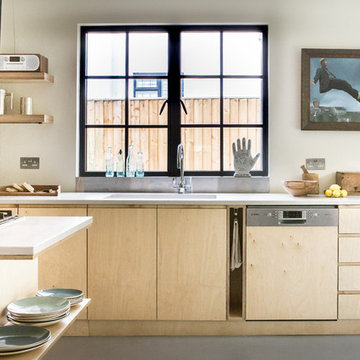
Eleanor Walpole
Photo of a scandinavian kitchen in Oxfordshire with a single-bowl sink, flat-panel cabinets, light wood cabinets, window splashback, integrated appliances, an island, grey floors and white worktops.
Photo of a scandinavian kitchen in Oxfordshire with a single-bowl sink, flat-panel cabinets, light wood cabinets, window splashback, integrated appliances, an island, grey floors and white worktops.
Scandinavian Kitchen with Window Splashback Ideas and Designs
1