Scandinavian Living Room with a Freestanding TV Ideas and Designs

Photo of a small scandinavian open plan living room feature wall in Cornwall with blue walls, light hardwood flooring, a standard fireplace, a metal fireplace surround, a freestanding tv and exposed beams.

Emma Thompson
Photo of a medium sized scandinavian grey and cream open plan living room in London with white walls, concrete flooring, a wood burning stove, a freestanding tv, grey floors and feature lighting.
Photo of a medium sized scandinavian grey and cream open plan living room in London with white walls, concrete flooring, a wood burning stove, a freestanding tv, grey floors and feature lighting.
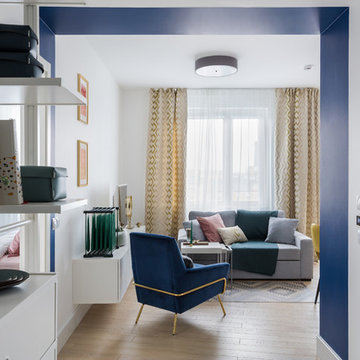
Фотограф: Екатерина Титенко, дизайнер: Ульяна Скапцова, декоратор: Анастасия Продовикова (салон "Предметы")
Medium sized scandinavian open plan living room in Saint Petersburg with white walls, light hardwood flooring, no fireplace and a freestanding tv.
Medium sized scandinavian open plan living room in Saint Petersburg with white walls, light hardwood flooring, no fireplace and a freestanding tv.
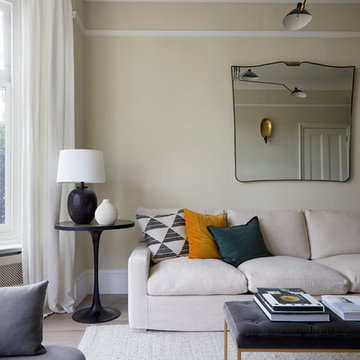
Contemporary simple scandi-victorian Living room by Studio Fortnum Photography by Anna Stathaki
This is an example of a large scandi formal enclosed living room in London with beige walls, medium hardwood flooring, a freestanding tv and brown floors.
This is an example of a large scandi formal enclosed living room in London with beige walls, medium hardwood flooring, a freestanding tv and brown floors.
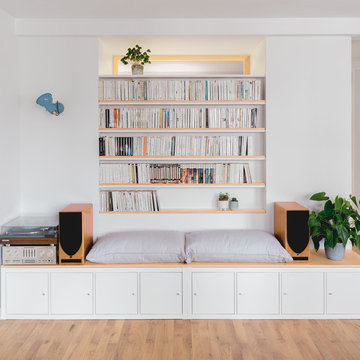
Aurélien Aumond
Photo of a medium sized scandi living room in Lyon with a reading nook, white walls, light hardwood flooring and a freestanding tv.
Photo of a medium sized scandi living room in Lyon with a reading nook, white walls, light hardwood flooring and a freestanding tv.
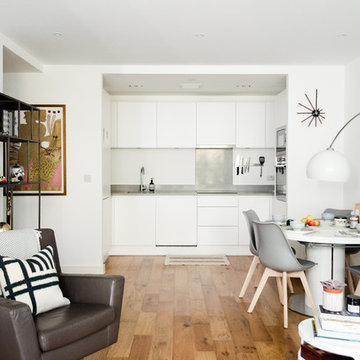
Homewings designer Francesco created a beautiful scandi living space for Hsiu. The room is an open plan kitchen/living area so it was important to create segments within the space. The cost effective ikea rug frames the seating area perfectly and the Marks and Spencer knitted pouffe is multi functional as a foot rest and spare seat. The room is calm and stylish with that air of scandi charm.
Designer credit: Francesco Savini
Photo credit: Douglas Pulman
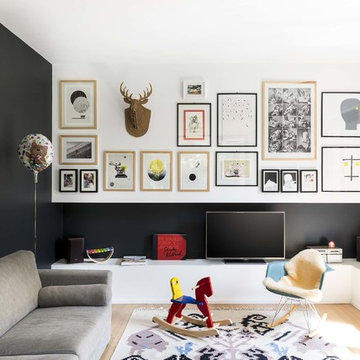
Federico Villa Fotografo
Design ideas for a scandinavian enclosed living room in Milan with black walls, light hardwood flooring, a freestanding tv and feature lighting.
Design ideas for a scandinavian enclosed living room in Milan with black walls, light hardwood flooring, a freestanding tv and feature lighting.
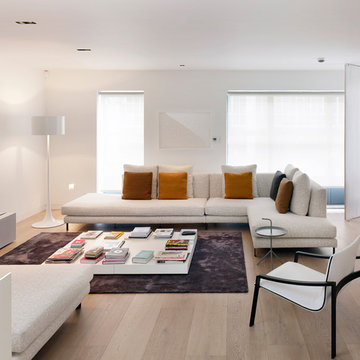
Kilian O'Sullivan
Design ideas for a scandi formal living room in London with white walls, light hardwood flooring, no fireplace, a freestanding tv and beige floors.
Design ideas for a scandi formal living room in London with white walls, light hardwood flooring, no fireplace, a freestanding tv and beige floors.
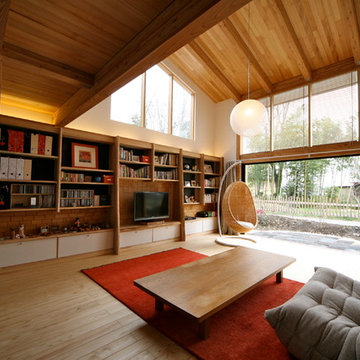
木製建具が両引き分けの為 、
全開口となり 庭と一体となります。
唐松集成材の梁が大空間を支えます。
TVボードの造り付け収納。
縦の材料は無垢板の耳を生かして仕上げています。
下部収納は、和紙貼りです。
Design ideas for a medium sized scandi open plan living room in Other with white walls, light hardwood flooring, a freestanding tv and beige floors.
Design ideas for a medium sized scandi open plan living room in Other with white walls, light hardwood flooring, a freestanding tv and beige floors.
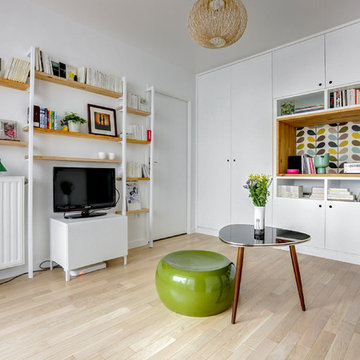
Inspiration for a scandi enclosed living room in Paris with white walls, light hardwood flooring, a freestanding tv and beige floors.
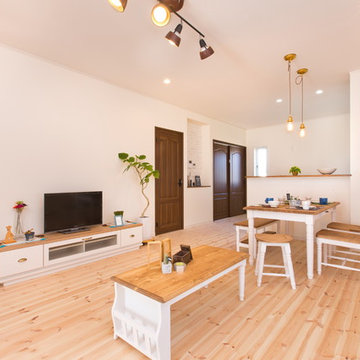
お気に入りの雑貨に囲まれた
大好きなカフェのようなおうちを
イメージしてつくりました。
床材に無垢のパイン材を使ったインテリアは
木のぬくもりと優しさあふれるお部屋に。
月日が経つにつれて風合いが増し
愛着が湧いてきそう♪
家具や照明もフェミニンでキュートな
アイテムをチョイス☆彡
毎日の暮らしを楽しくしてくれます♪
外観は北欧住宅風の切妻屋根。
外壁を貼り分けることで落ち着いた印象に。
新しい暮らしのスタートが楽しくなる、そんなおうちです。
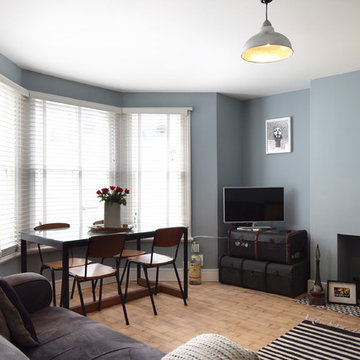
Emma Wood
Small scandinavian formal enclosed living room in Sussex with blue walls, medium hardwood flooring, a standard fireplace, a plastered fireplace surround and a freestanding tv.
Small scandinavian formal enclosed living room in Sussex with blue walls, medium hardwood flooring, a standard fireplace, a plastered fireplace surround and a freestanding tv.
Natalie Lysaught
Scandinavian open plan living room in Sydney with white walls, light hardwood flooring, no fireplace and a freestanding tv.
Scandinavian open plan living room in Sydney with white walls, light hardwood flooring, no fireplace and a freestanding tv.
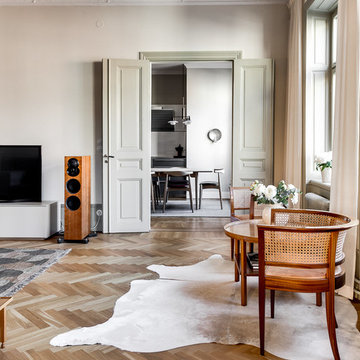
Henrik Nero
This is an example of a medium sized scandinavian formal enclosed living room in Stockholm with beige walls, light hardwood flooring and a freestanding tv.
This is an example of a medium sized scandinavian formal enclosed living room in Stockholm with beige walls, light hardwood flooring and a freestanding tv.

スタイル工房_stylekoubou
Design ideas for a scandinavian open plan living room in Tokyo Suburbs with white walls, medium hardwood flooring, no fireplace and a freestanding tv.
Design ideas for a scandinavian open plan living room in Tokyo Suburbs with white walls, medium hardwood flooring, no fireplace and a freestanding tv.
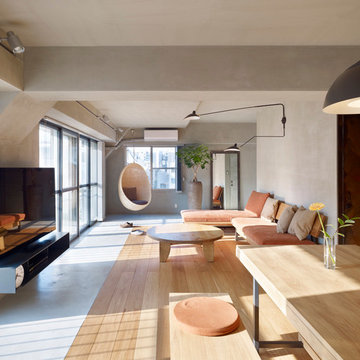
This is an example of a scandi formal open plan living room in Other with light hardwood flooring, a freestanding tv, grey walls, no fireplace and feature lighting.
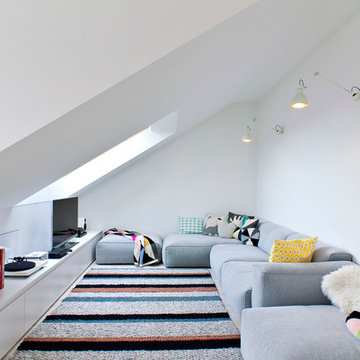
Interior Design Nina Hausott
Photography DGclick.com
Design ideas for a scandinavian formal enclosed living room in Other with white walls and a freestanding tv.
Design ideas for a scandinavian formal enclosed living room in Other with white walls and a freestanding tv.
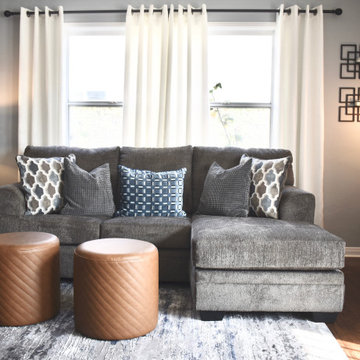
A complete transformation of this Culver City living room.
Photo of a medium sized scandinavian open plan living room in Los Angeles with grey walls, dark hardwood flooring, a freestanding tv and brown floors.
Photo of a medium sized scandinavian open plan living room in Los Angeles with grey walls, dark hardwood flooring, a freestanding tv and brown floors.
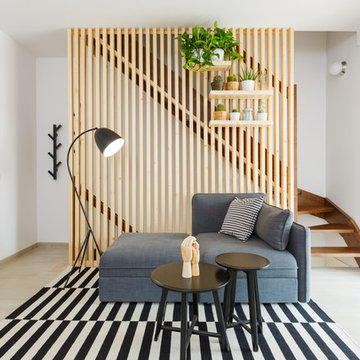
Stefano Corso
Photo of a small scandi open plan living room in Rome with white walls, light hardwood flooring, no fireplace, a freestanding tv, beige floors and feature lighting.
Photo of a small scandi open plan living room in Rome with white walls, light hardwood flooring, no fireplace, a freestanding tv, beige floors and feature lighting.
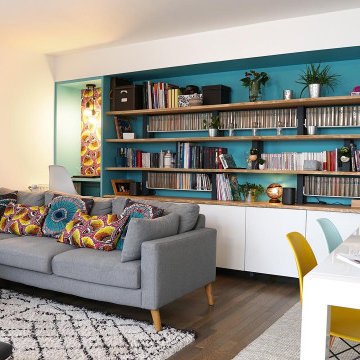
Cet appartement au dernier étage d’un immeuble neuf accueil désormais une grande famille pour qui le partage, l’échange et l’amour sont des valeurs fondamentales. Dans cet état d’esprit Marie et Sam souhaitent aménager leur pièce de vie commune qui regroupe à la fois la salle à manger, le salon et un petit bureau.
Notre mission pour ce projet est de créer un espace de vie personnalisé en y apportant à la fois créativité et originalité tout en respectant les attentes et le budget de nos clients.
La volonté première de Marie était d’aménager leur pièce de vie commune sous le thème de la mixité culturelle à l’image de leur couple.
Nous avons proposé à Marie et Sam un intérieur réunissant à la fois le style scandinave et le style ethnique. Ainsi ce beau projet mélange lignes épurées, notes colorées, tissus, essences de bois naturel et tant d’autres petits détails valorisant subtilement ce désir.C’est tout naturellement que nous avons décidé d’utiliser les coffrages techniques existants afin d’y intégrer une bibliothèque sur-mesure basée sur des meubles bas laqué brillant de chez IKEA recouvert d’un plan de travail en frêne massif. L’originalité réside dans le fait d’avoir conservé l’aubier apparent pour le plan de travail et les tablettes ce qui donne du caractère et la sensation d’avoir une véritable tranche de bois dans le salon. L’ensemble de la bibliothèque est soutenue par un jeu de cadre en métal noir que nous avons fait réaliser par notre ferronnier. Ainsi, un jeu de contraste se crée naturellement entre l’organique et le métallique, le naturel et l’industriel, le clair et l’obscure..Enfin, dans le but d’apporter une cohérence avec les meubles bas blanc nous avons aussi intégré des tablette en tôle pliée laquée blanc.
L’espace Bureau
La création d’une alcôve suspendue en fin de bibliothèque confère à l’espace bureau une certaine intimité tout en étant visible par sa couleur bleue Volcano de chez Guitté et son fond tapissé d’un WAX (Tissu africain) également repris pour confectionner l’abat-jour et les coussins présents sur le canapé.
L’espace Télé
Pour l’espace télé, nous avons posé un revêtement mural décoratif en Noyer massif brut « CALGARY » de notre partenaire Natural Wood. Deux planches de massif sont quant à elles superposées sur des parpaings de béton peints et reçoivent ainsi appareils multi-média, box internet et consoles de jeux.
Scandinavian Living Room with a Freestanding TV Ideas and Designs
1