Scandinavian Living Room with a Stone Fireplace Surround Ideas and Designs
Refine by:
Budget
Sort by:Popular Today
61 - 80 of 596 photos
Item 1 of 3
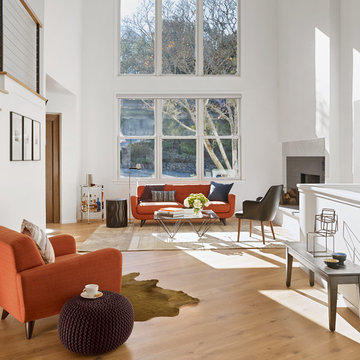
McGriff Architect
Medium sized scandinavian formal open plan living room in San Francisco with white walls, a standard fireplace, a stone fireplace surround, medium hardwood flooring and brown floors.
Medium sized scandinavian formal open plan living room in San Francisco with white walls, a standard fireplace, a stone fireplace surround, medium hardwood flooring and brown floors.
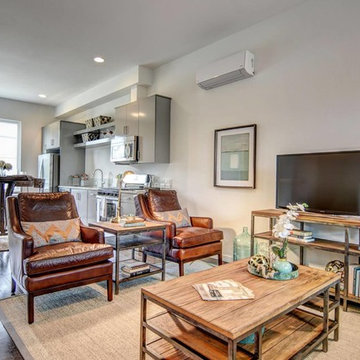
Inspiration for a medium sized scandinavian open plan living room in Other with white walls, medium hardwood flooring, a standard fireplace, a stone fireplace surround, a wall mounted tv and brown floors.
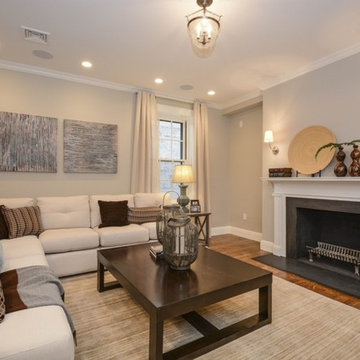
This is an example of a medium sized scandinavian formal mezzanine living room in Boston with beige walls, light hardwood flooring, a standard fireplace, a stone fireplace surround, no tv and brown floors.
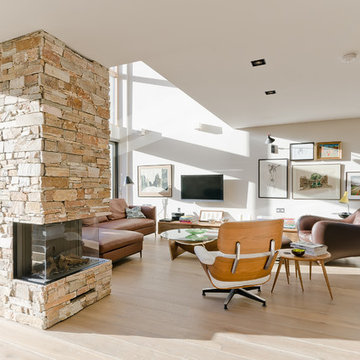
Overview
A new build house on the site of a tired bungalow.
The Brief
Create a brand new house with mid-century modern design cues.
5 bedrooms including 2-3 en-suites and a range of circulation and living spaces to inspire.
Our Solution
The moment we met this client we wanted to work with them and we continue to do so today. A space creator and visionary designer himself, we knew we’d have to come up with some new ideas and explore all options on a narrow site.
Light was an issue, the deep plan needed a way of pulling in light and giving a sense of height to the main circulation spaces. We achieved this by notching out the centre of one side of the plan, adding mezzanine decks off the stairwell and working in the bedrooms over 3 floors.
The glamour of this scheme is in the combination of all of the living space – not in large rooms. We investigated several colour pallets and materials boards before settling on the warmer and handmade aesthetic.
We love this scheme and the furnishing completed by the client…

Experience the tranquil allure of an upscale loft living room, a creation by Arsight, nestled within Chelsea, New York. The expansive, airy ambiance is accentuated by high ceilings and bordered by graceful sliding doors. A modern edge is introduced by a stark white palette, contrasted beautifully with carefully chosen furniture and powerful art. The space is grounded by the rich, unique texture of reclaimed flooring, embodying the essence of contemporary living room design, a blend of style, luxury, and comfort.
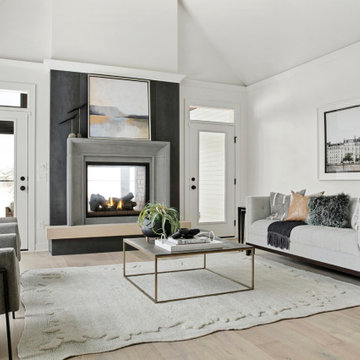
Primrose Model - Garden Villa Collection
Pricing, floorplans, virtual tours, community information and more at https://www.robertthomashomes.com/
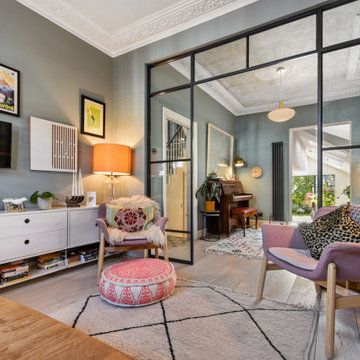
Design ideas for a medium sized scandi formal enclosed living room in London with grey walls, light hardwood flooring, a standard fireplace, a stone fireplace surround and a wall mounted tv.
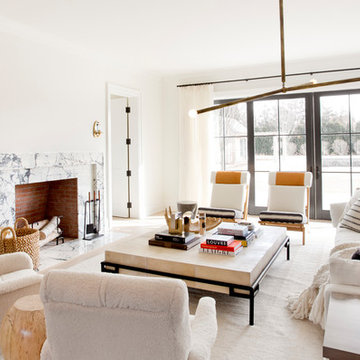
This is an example of a large scandi formal enclosed living room in New York with white walls, light hardwood flooring, a standard fireplace, a stone fireplace surround, no tv and beige floors.
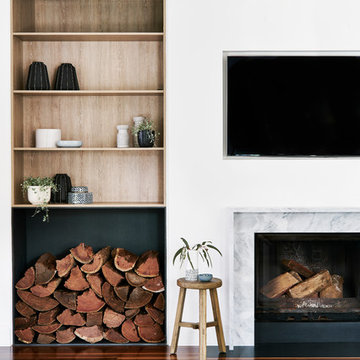
John Paul URIZAR
Design ideas for a large scandi formal open plan living room in Sydney with white walls, dark hardwood flooring, a standard fireplace, a stone fireplace surround, a wall mounted tv and brown floors.
Design ideas for a large scandi formal open plan living room in Sydney with white walls, dark hardwood flooring, a standard fireplace, a stone fireplace surround, a wall mounted tv and brown floors.
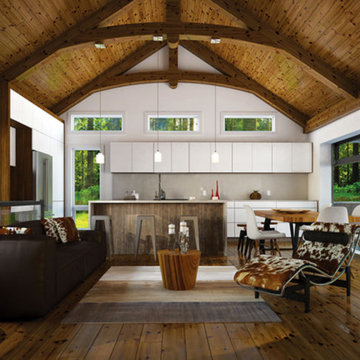
Charming Modern Rustic Cottage house plan.
Access the large covered terrace through an original modern garage door.
Outdoor kitchen located on the covered terrace.
Cathedral ceiling 12 ' (max) in the living room, kitchen and dining room, with exposed wooden beams for a rustic look.
9 'ceiling on the bedrooms and bathroom.
Open floor plan concept with fireplace in the family room.
Large island in the kitchen.
Master bedroom with private access to the rear terrace and bathroom.
Full bathroom with bath and large separate shower .
Unfinished basement to be converted to additional bedrooms, or as needed .
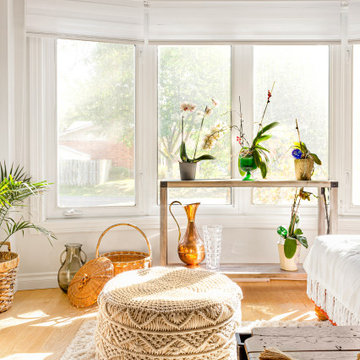
This is an example of a medium sized scandi living room in Montreal with white walls, light hardwood flooring, a wood burning stove, a stone fireplace surround, a wall mounted tv and brown floors.
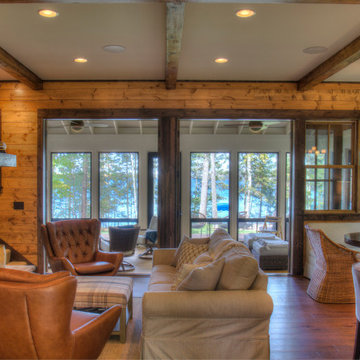
Small scandi open plan living room in Minneapolis with medium hardwood flooring, a standard fireplace, a stone fireplace surround and a wall mounted tv.
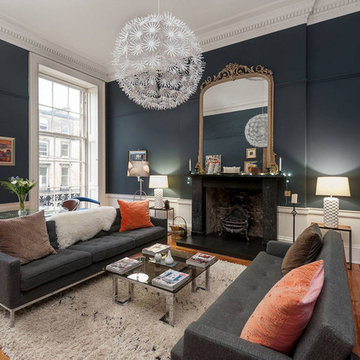
SquareFoot
Inspiration for a large scandi formal living room in Other with blue walls, a standard fireplace, a stone fireplace surround, medium hardwood flooring and no tv.
Inspiration for a large scandi formal living room in Other with blue walls, a standard fireplace, a stone fireplace surround, medium hardwood flooring and no tv.
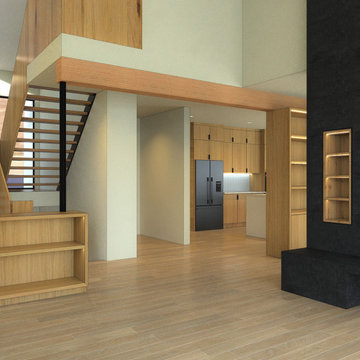
Inspiration for a large scandi open plan living room in Sacramento with beige walls, light hardwood flooring, a two-sided fireplace, a stone fireplace surround, beige floors and exposed beams.
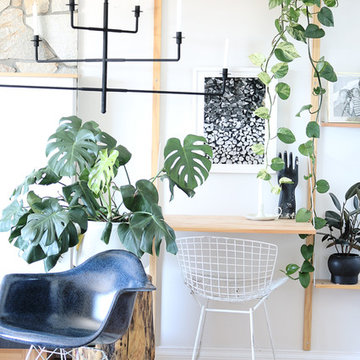
Lidy Dipert
Medium sized scandinavian formal open plan living room in Calgary with white walls, light hardwood flooring, a standard fireplace and a stone fireplace surround.
Medium sized scandinavian formal open plan living room in Calgary with white walls, light hardwood flooring, a standard fireplace and a stone fireplace surround.
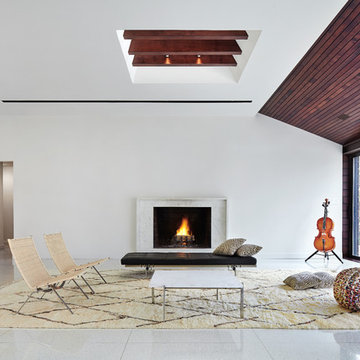
John Muggenborg
This is an example of a scandinavian formal open plan living room in New York with white walls, a standard fireplace, a stone fireplace surround and no tv.
This is an example of a scandinavian formal open plan living room in New York with white walls, a standard fireplace, a stone fireplace surround and no tv.
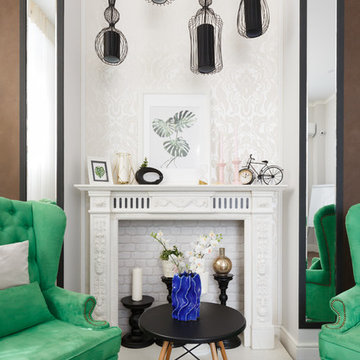
Small scandi enclosed living room with a reading nook, grey walls, laminate floors, a standard fireplace, a stone fireplace surround, a wall mounted tv and brown floors.
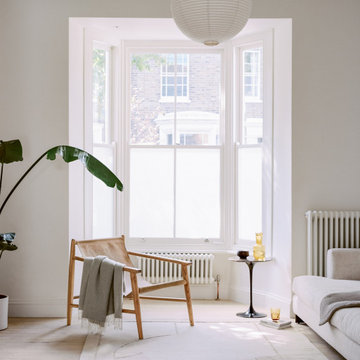
Bright and warm main reception room to relax, welcome visitors and enjoy the sunshine.
Design ideas for a large scandi grey and white enclosed living room in London with a reading nook, white walls, light hardwood flooring, a standard fireplace, a stone fireplace surround, a concealed tv, beige floors, a coffered ceiling and feature lighting.
Design ideas for a large scandi grey and white enclosed living room in London with a reading nook, white walls, light hardwood flooring, a standard fireplace, a stone fireplace surround, a concealed tv, beige floors, a coffered ceiling and feature lighting.
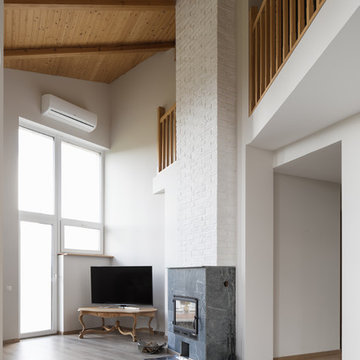
Design ideas for a medium sized scandinavian formal mezzanine living room in Saint Petersburg with white walls, laminate floors, a standard fireplace, a stone fireplace surround, a freestanding tv and grey floors.

this modern Scandinavian living room is designed to reflect nature's calm and beauty in every detail. A minimalist design featuring a neutral color palette, natural wood, and velvety upholstered furniture that translates the ultimate elegance and sophistication.
Scandinavian Living Room with a Stone Fireplace Surround Ideas and Designs
4