Scandinavian Living Room with a Timber Clad Chimney Breast Ideas and Designs
Refine by:
Budget
Sort by:Popular Today
1 - 18 of 18 photos
Item 1 of 3

Inspiration for a small scandinavian open plan living room in Vancouver with white walls, vinyl flooring, a hanging fireplace, a timber clad chimney breast, a wall mounted tv and multi-coloured floors.
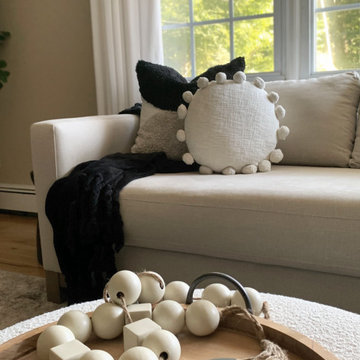
Photo of a medium sized scandi open plan living room in New York with beige walls, light hardwood flooring, a timber clad chimney breast and a wall mounted tv.
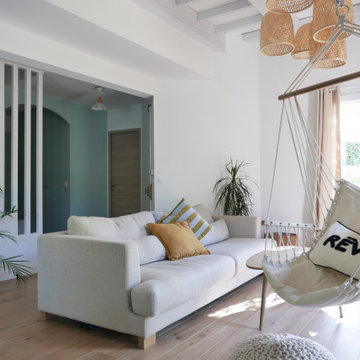
Rénovation complète pour le RDC de cette maison individuelle. Les cloisons séparant la cuisine de la pièce de vue ont été abattues pour faciliter les circulations et baigner les espaces de lumière naturelle. Le tout à été réfléchi dans des tons très clairs et pastels. Le caractère est apporté dans la décoration, le nouvel insert de cheminée très contemporain et le rythme des menuiseries sur mesure.
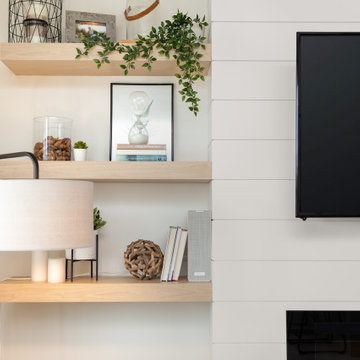
Photo of a small scandinavian open plan living room in Vancouver with white walls, vinyl flooring, a hanging fireplace, a timber clad chimney breast, a wall mounted tv and multi-coloured floors.
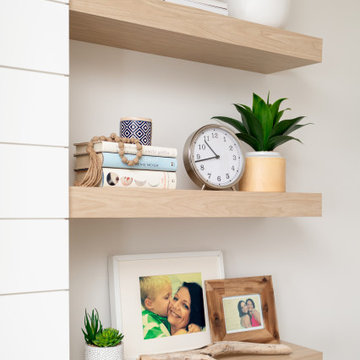
Small scandi open plan living room in Vancouver with white walls, vinyl flooring, a hanging fireplace, a timber clad chimney breast, a wall mounted tv and multi-coloured floors.

Inspiration for a small scandi open plan living room in Vancouver with white walls, vinyl flooring, a hanging fireplace, a timber clad chimney breast, a wall mounted tv and multi-coloured floors.
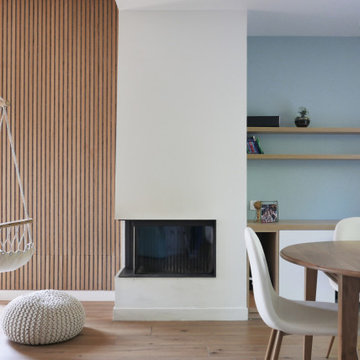
Rénovation complète pour le RDC de cette maison individuelle. Les cloisons séparant la cuisine de la pièce de vue ont été abattues pour faciliter les circulations et baigner les espaces de lumière naturelle. Le tout à été réfléchi dans des tons très clairs et pastels. Le caractère est apporté dans la décoration, le nouvel insert de cheminée très contemporain et le rythme des menuiseries sur mesure.
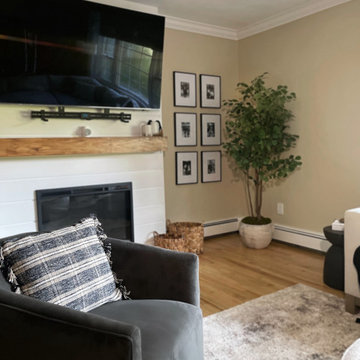
Medium sized scandinavian open plan living room in New York with beige walls, light hardwood flooring, a timber clad chimney breast and a wall mounted tv.
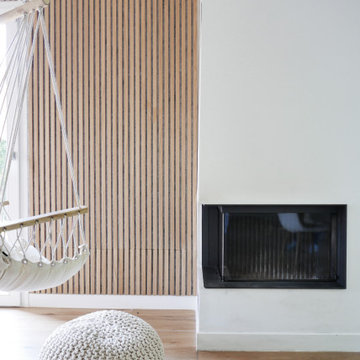
Rénovation complète pour le RDC de cette maison individuelle. Les cloisons séparant la cuisine de la pièce de vue ont été abattues pour faciliter les circulations et baigner les espaces de lumière naturelle. Le tout à été réfléchi dans des tons très clairs et pastels. Le caractère est apporté dans la décoration, le nouvel insert de cheminée très contemporain et le rythme des menuiseries sur mesure.
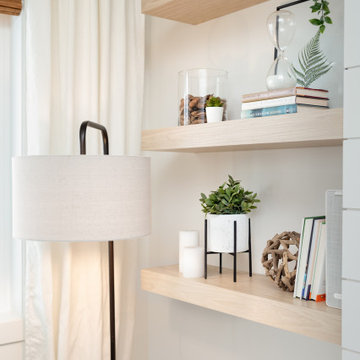
Design ideas for a small scandi open plan living room in Vancouver with white walls, vinyl flooring, a hanging fireplace, a timber clad chimney breast, a wall mounted tv and multi-coloured floors.
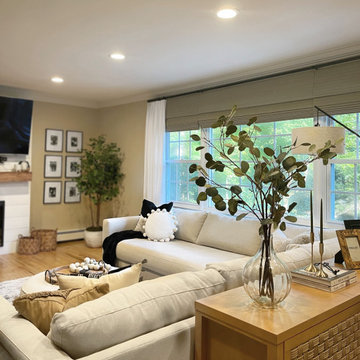
Design ideas for a medium sized scandi open plan living room in New York with beige walls, light hardwood flooring, a timber clad chimney breast and a wall mounted tv.
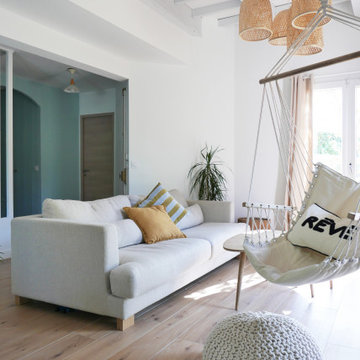
Rénovation complète pour le RDC de cette maison individuelle. Les cloisons séparant la cuisine de la pièce de vue ont été abattues pour faciliter les circulations et baigner les espaces de lumière naturelle. Le tout à été réfléchi dans des tons très clairs et pastels. Le caractère est apporté dans la décoration, le nouvel insert de cheminée très contemporain et le rythme des menuiseries sur mesure.
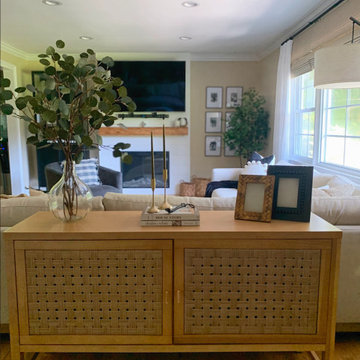
This is an example of a medium sized scandi open plan living room in New York with beige walls, light hardwood flooring, a timber clad chimney breast and a wall mounted tv.
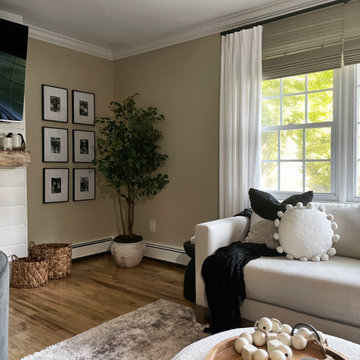
Design ideas for a medium sized scandinavian open plan living room in New York with light hardwood flooring, a timber clad chimney breast and a wall mounted tv.
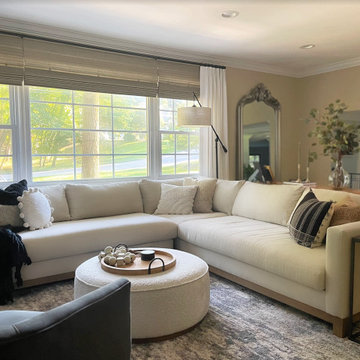
Medium sized scandi open plan living room in New York with beige walls, light hardwood flooring, a timber clad chimney breast and a wall mounted tv.
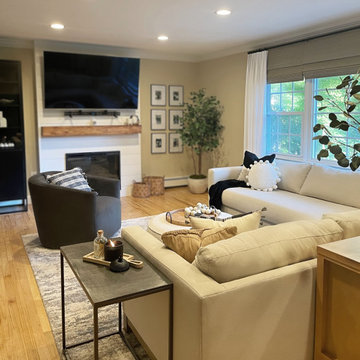
Design ideas for a medium sized scandi open plan living room in New York with beige walls, light hardwood flooring, a timber clad chimney breast and a wall mounted tv.
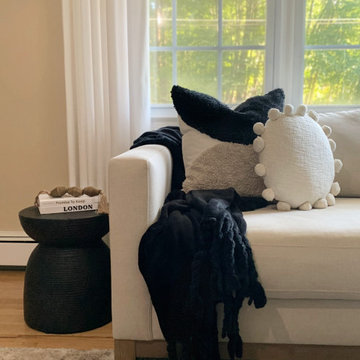
Photo of a medium sized scandinavian open plan living room in New York with beige walls, light hardwood flooring, a timber clad chimney breast and a wall mounted tv.
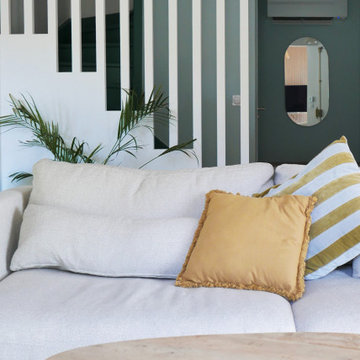
Rénovation complète pour le RDC de cette maison individuelle. Les cloisons séparant la cuisine de la pièce de vue ont été abattues pour faciliter les circulations et baigner les espaces de lumière naturelle. Le tout à été réfléchi dans des tons très clairs et pastels. Le caractère est apporté dans la décoration, le nouvel insert de cheminée très contemporain et le rythme des menuiseries sur mesure.
Scandinavian Living Room with a Timber Clad Chimney Breast Ideas and Designs
1