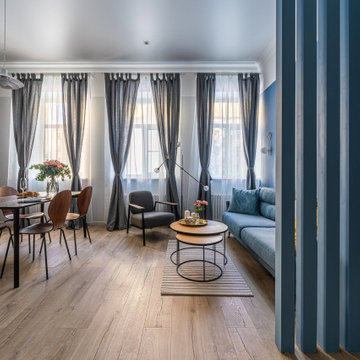Scandinavian Open Plan Dining Room Ideas and Designs
Refine by:
Budget
Sort by:Popular Today
1 - 20 of 2,875 photos
Item 1 of 3

A coastal Scandinavian renovation project, combining a Victorian seaside cottage with Scandi design. We wanted to create a modern, open-plan living space but at the same time, preserve the traditional elements of the house that gave it it's character.
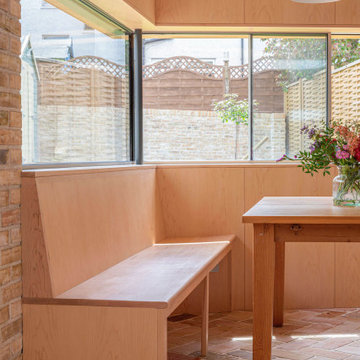
Brick, wood and light beams create a calming, design-driven space in this Bristol kitchen extension.
In the existing space, the painted cabinets make use of the tall ceilings with an understated backdrop for the open-plan lounge area. In the newly extended area, the wood veneered cabinets are paired with a floating shelf to keep the wall free for the sunlight to beam through. The island mimics the shape of the extension which was designed to ensure that this south-facing build stayed cool in the sunshine. Towards the back, bespoke wood panelling frames the windows along with a banquette seating to break up the bricks and create a dining area for this growing family.
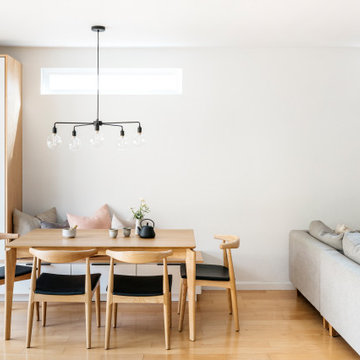
We lovingly named this project our Hide & Seek House. Our clients had done a full home renovation a decade prior, but they realized that they had not built in enough storage in their home, leaving their main living spaces cluttered and chaotic. They commissioned us to bring simplicity and order back into their home with carefully planned custom casework in their entryway, living room, dining room and kitchen. We blended the best of Scandinavian and Japanese interiors to create a calm, minimal, and warm space for our clients to enjoy.
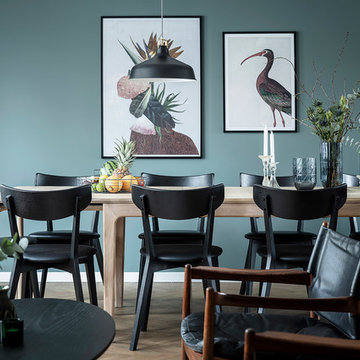
Stort matbord från Skovby med plats för många!
Inspiration for a medium sized scandi open plan dining room in Gothenburg with blue walls, dark hardwood flooring and brown floors.
Inspiration for a medium sized scandi open plan dining room in Gothenburg with blue walls, dark hardwood flooring and brown floors.
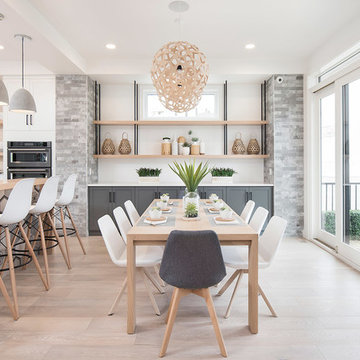
Beautiful living room from the Stampede Dream Home 2017 featuring Lauzon's Chelsea Cream hardwood floor. A light wire brushed White Oak hardwood flooring.
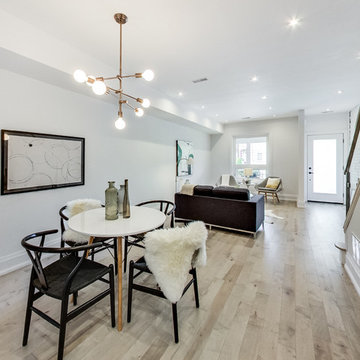
Listing Realtor: Brooke Marion; Photography: Andrea Simone
Small scandinavian open plan dining room in Toronto with white walls, light hardwood flooring and no fireplace.
Small scandinavian open plan dining room in Toronto with white walls, light hardwood flooring and no fireplace.
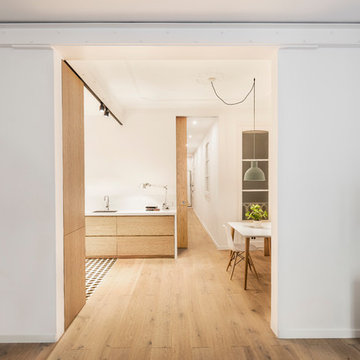
Cocina abierta con espacio de comedor, donde el blanco y la madera son el eje del diseño, proporcionando elegancia y calidez, con estilo nórdico.
Photo of a medium sized scandi open plan dining room in Barcelona with white walls and medium hardwood flooring.
Photo of a medium sized scandi open plan dining room in Barcelona with white walls and medium hardwood flooring.
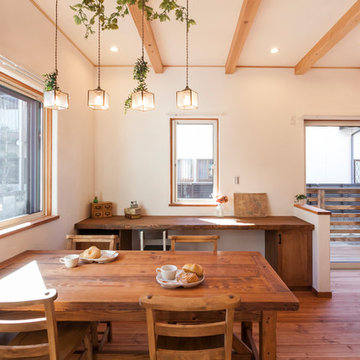
家族が集まるリビング・ダイニングは一室になっているのでとても広々と感じます。部屋のアクセントとなる照明もこだわりの一品です
Scandinavian open plan dining room in Nagoya with white walls, medium hardwood flooring and brown floors.
Scandinavian open plan dining room in Nagoya with white walls, medium hardwood flooring and brown floors.
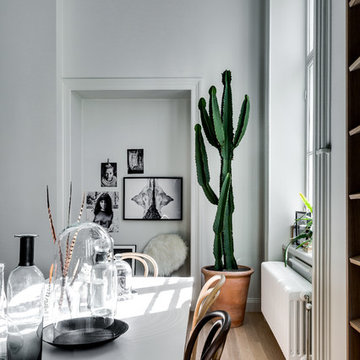
Teknologgatan 8C
Fotograf: Henrik Nero
Styling: Scandinavian Homes
Photo of a large scandinavian open plan dining room in Stockholm with grey walls and medium hardwood flooring.
Photo of a large scandinavian open plan dining room in Stockholm with grey walls and medium hardwood flooring.
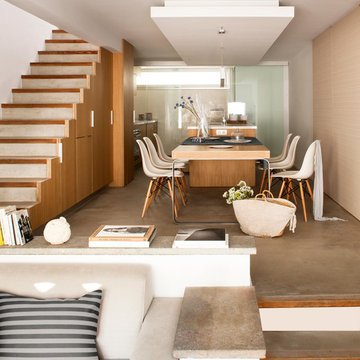
Mauricio Fuertes
Photo of a large scandinavian open plan dining room in Barcelona with beige walls, concrete flooring and no fireplace.
Photo of a large scandinavian open plan dining room in Barcelona with beige walls, concrete flooring and no fireplace.

Dining Room & Kitchen
Photo by David Eichler
Medium sized scandinavian open plan dining room in San Francisco with white walls, medium hardwood flooring, a corner fireplace, a brick fireplace surround and brown floors.
Medium sized scandinavian open plan dining room in San Francisco with white walls, medium hardwood flooring, a corner fireplace, a brick fireplace surround and brown floors.
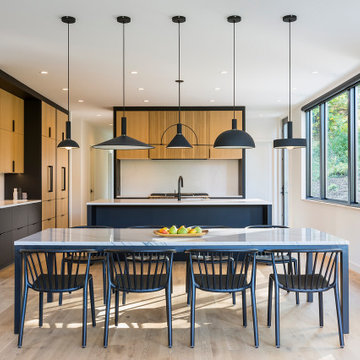
A Scandinavian Modern kitchen in Shorewood, Minnesota featuring contrasting black and rift cut white oak cabinets, white countertops, and unique detailing at the kitchen hood.
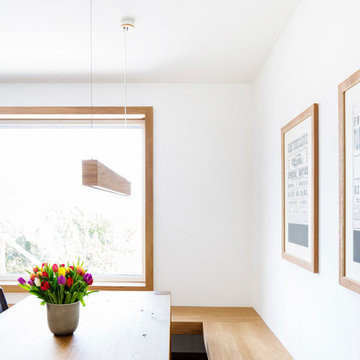
This is an example of a small scandi open plan dining room in Stuttgart with white walls, medium hardwood flooring, no fireplace and brown floors.
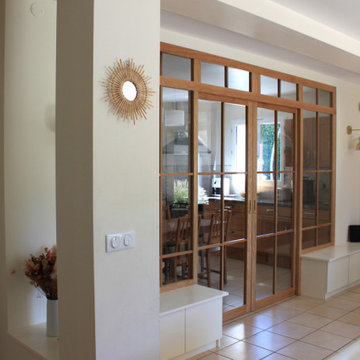
Création d'une verrière en chêne en verre, sur mesure, après démolition d'un cloison séparative classique en placoplâtre, création de meubles de rangement en partie basse. La verrière est en chêne massif, avec 2 portes coulissantes centrales et 2 parties fixes latérales, au-dessus des 2 meubles bas de rangements.
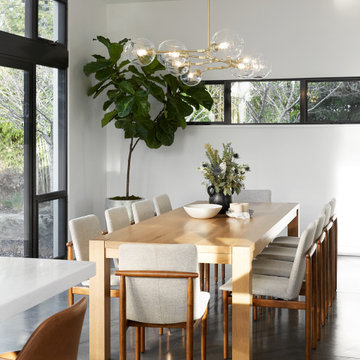
Scandi open plan dining room in San Francisco with white walls, concrete flooring and grey floors.
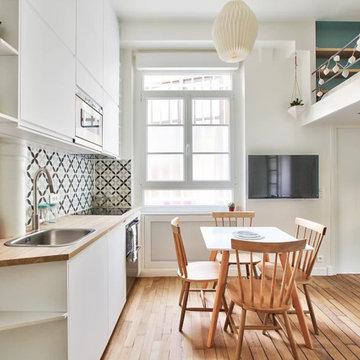
La mezzanine est accessible grâce à une échelle en métal faite sur-mesure, escamotable, pour le jour et la nuit. Les rambardes sont faites dans le même matériau.
La coin nuit est matérialisé par une autre couleur bleu plus foncée, et des étagères y sont installées pour gagner en rangement.
Le salon fait face à une télévision murale.
Le coin salle à manger est matérialisé au plafond par cette jolie suspension en papier origami.
L'ensemble mène au loin à la salle d'eau, en passant devant le dressing miroité.
La jolie cuisine linéaire toute hauteur blanche ikea, avec son plan de travail en bois clair, et sa crédence en carreaux de ciment, semble dire bienvenue !
https://www.nevainteriordesign.com/
Liens Magazines :
Houzz
https://www.houzz.fr/ideabooks/108492391/list/visite-privee-ce-studio-de-20-m%C2%B2-parait-beaucoup-plus-vaste#1730425
Côté Maison
http://www.cotemaison.fr/loft-appartement/diaporama/studio-paris-15-renovation-d-un-20-m2-avec-mezzanine_30202.html
Maison Créative
http://www.maisoncreative.com/transformer/amenager/comment-amenager-lespace-sous-une-mezzanine-9753
Castorama
https://www.18h39.fr/articles/avant-apres-un-studio-vieillot-de-20-m2-devenu-hyper-fonctionnel-et-moderne.html
Mosaic Del Sur
https://www.instagram.com/p/BjnF7-bgPIO/?taken-by=mosaic_del_sur
Article d'un magazine Serbe
https://www.lepaisrecna.rs/moj-stan/inspiracija/24907-najsladji-stan-u-parizu-savrsene-boje-i-dizajn-za-stancic-od-20-kvadrata-foto.html
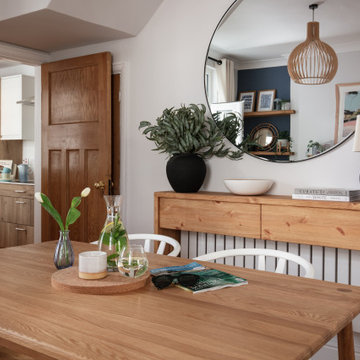
A coastal Scandinavian renovation project, combining a Victorian seaside cottage with Scandi design. We wanted to create a modern, open-plan living space but at the same time, preserve the traditional elements of the house that gave it it's character.

Lauren Smyth designs over 80 spec homes a year for Alturas Homes! Last year, the time came to design a home for herself. Having trusted Kentwood for many years in Alturas Homes builder communities, Lauren knew that Brushed Oak Whisker from the Plateau Collection was the floor for her!
She calls the look of her home ‘Ski Mod Minimalist’. Clean lines and a modern aesthetic characterizes Lauren's design style, while channeling the wild of the mountains and the rivers surrounding her hometown of Boise.
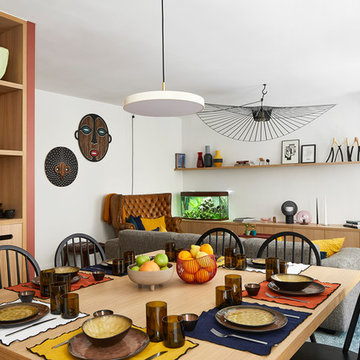
Design ideas for a medium sized scandi open plan dining room in Paris with red walls and light hardwood flooring.
Scandinavian Open Plan Dining Room Ideas and Designs
1
