Scandinavian Open Plan Dining Room Ideas and Designs
Refine by:
Budget
Sort by:Popular Today
21 - 40 of 2,874 photos
Item 1 of 3

Lauren Smyth designs over 80 spec homes a year for Alturas Homes! Last year, the time came to design a home for herself. Having trusted Kentwood for many years in Alturas Homes builder communities, Lauren knew that Brushed Oak Whisker from the Plateau Collection was the floor for her!
She calls the look of her home ‘Ski Mod Minimalist’. Clean lines and a modern aesthetic characterizes Lauren's design style, while channeling the wild of the mountains and the rivers surrounding her hometown of Boise.
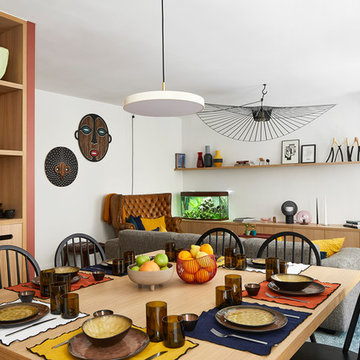
Design ideas for a medium sized scandi open plan dining room in Paris with red walls and light hardwood flooring.
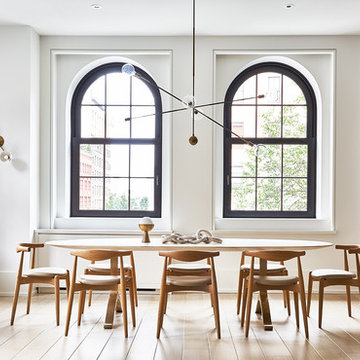
Marco Ricca
Inspiration for a scandinavian open plan dining room in New York with white walls, light hardwood flooring, no fireplace and beige floors.
Inspiration for a scandinavian open plan dining room in New York with white walls, light hardwood flooring, no fireplace and beige floors.
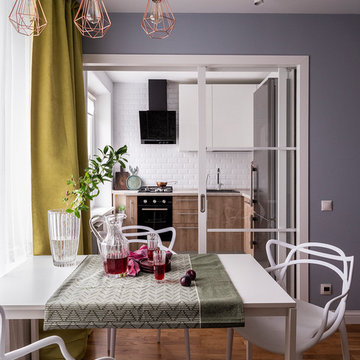
This is an example of a scandinavian open plan dining room in Moscow with medium hardwood flooring, brown floors and grey walls.
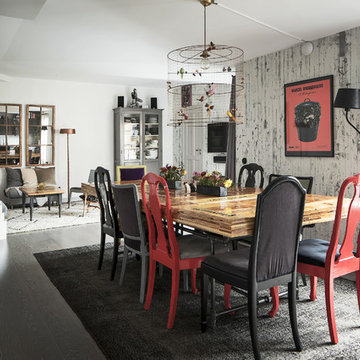
Kronfoto / Adam Helbaoui© Houzz 2017
Scandi open plan dining room in Stockholm with white walls, dark hardwood flooring and grey floors.
Scandi open plan dining room in Stockholm with white walls, dark hardwood flooring and grey floors.

Photo of a medium sized scandinavian open plan dining room in Munich with white walls, concrete flooring, a wood burning stove, a plastered fireplace surround, grey floors and a wood ceiling.

This is an example of a large scandi open plan dining room in Essex with white walls, laminate floors, a wood burning stove, a brick fireplace surround and grey floors.
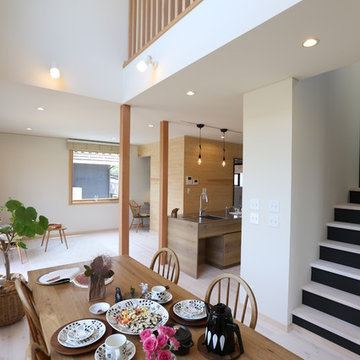
オーダーキッチンを中心にした、太陽と自然素材に溢れるシックな空間 photo by Hitomi Mese
Inspiration for a scandi open plan dining room in Other with white walls and light hardwood flooring.
Inspiration for a scandi open plan dining room in Other with white walls and light hardwood flooring.

Muri portanti e soffitti voltati definiscono la volumetria di questa casa, all'interno della
quale il progetto si articola in maniera rispettosa dell’esistente, sfruttando
strategicamente lo spazio a disposizione senza alterarne la connotazione originaria.
Pertanto, mobili a scomparsa ed armadi a doppia altezza diventano l'elemento
chiave del progetto al fine di contenere tutto ciò che serve senza sacrificare
l'ampiezza degli spazi originari.
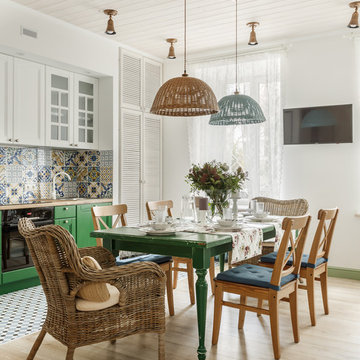
Design ideas for a scandinavian open plan dining room in Moscow with white walls, light hardwood flooring and beige floors.
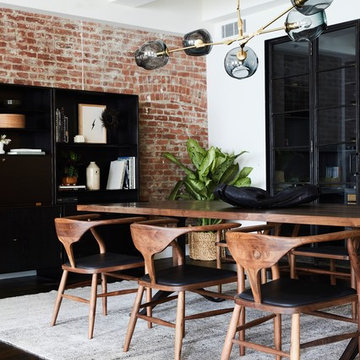
Nicole Franzen
Scandinavian open plan dining room in New York with red walls, dark hardwood flooring and no fireplace.
Scandinavian open plan dining room in New York with red walls, dark hardwood flooring and no fireplace.
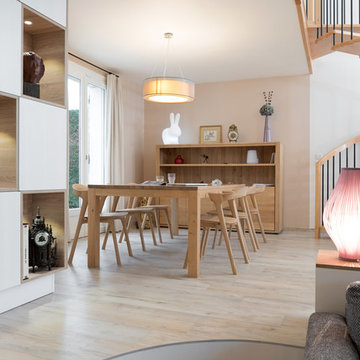
This is an example of a scandi open plan dining room in Paris with white walls, light hardwood flooring and beige floors.
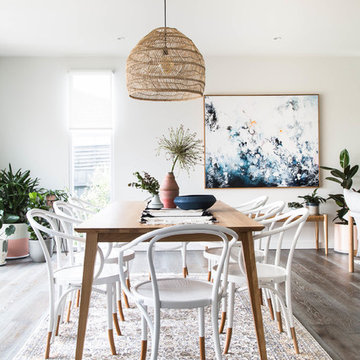
Suzi Appel
Design ideas for a scandi open plan dining room in Melbourne with white walls, dark hardwood flooring and brown floors.
Design ideas for a scandi open plan dining room in Melbourne with white walls, dark hardwood flooring and brown floors.
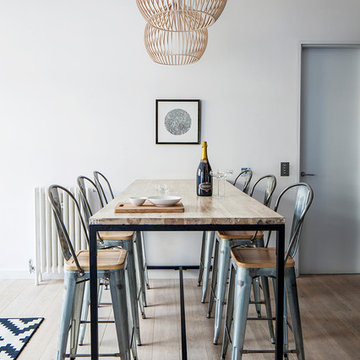
Juliet Murphy Photography
This is an example of a medium sized scandi open plan dining room in London with light hardwood flooring and white walls.
This is an example of a medium sized scandi open plan dining room in London with light hardwood flooring and white walls.
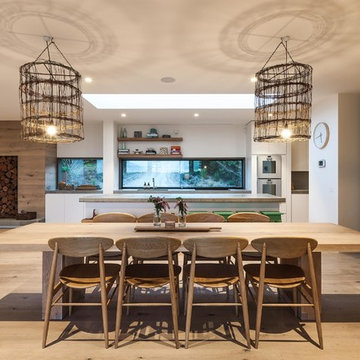
Urban Angles
Inspiration for a large scandi open plan dining room in Melbourne with light hardwood flooring.
Inspiration for a large scandi open plan dining room in Melbourne with light hardwood flooring.

Medium sized scandinavian open plan dining room in London with concrete flooring, grey floors, exposed beams, brick walls and feature lighting.
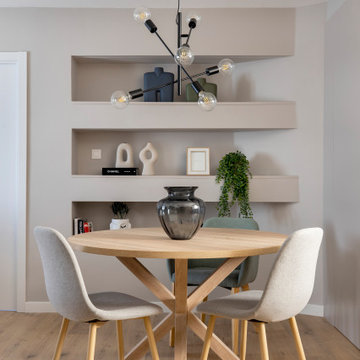
This is an example of a small scandi open plan dining room in Barcelona with grey walls and medium hardwood flooring.
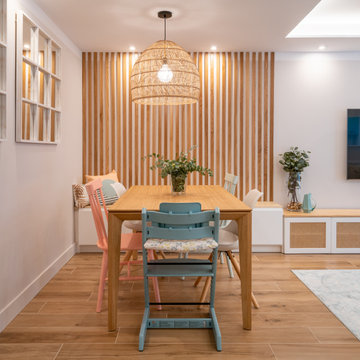
Atreverse a dar color en la zona de comedor, incluyendo distintas sillas de color y forma puede ser la clave para un aspecto mas informal y vital.
Inspiration for a large scandinavian open plan dining room in Other with beige walls, ceramic flooring and brown floors.
Inspiration for a large scandinavian open plan dining room in Other with beige walls, ceramic flooring and brown floors.
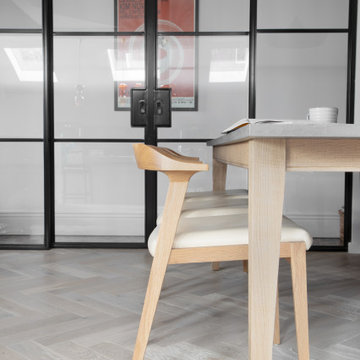
Open plan kitchen dining living space separated by from the rest of the house with floor to ceiling crittall doors.
Parquet flooring throughout the space helps create a light and airy feeling throughout
To see more visit: https://www.greta-mae.co.uk/interior-design-projects
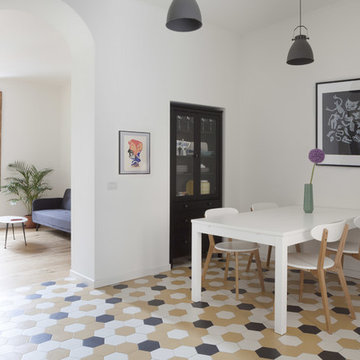
Photo by Marina Ferretti
Photo of a small scandi open plan dining room in Milan with white walls, ceramic flooring and multi-coloured floors.
Photo of a small scandi open plan dining room in Milan with white walls, ceramic flooring and multi-coloured floors.
Scandinavian Open Plan Dining Room Ideas and Designs
2