Scandinavian Open Plan Dining Room Ideas and Designs
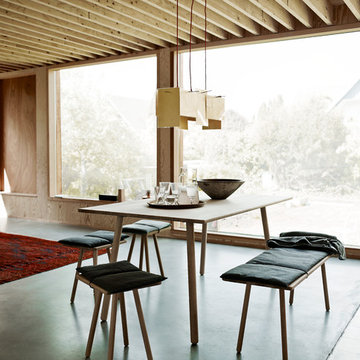
Am Esstisch GEORG DINING TABLE ist bequem für sechs Personen Platz – oder sogar für zehn, wenn alle etwas zusammenrücken. Die abgerundeten Tischbeine von GEORG sind leicht nach innen versetzt angebracht, sodass sie niemanden in seiner Beinfreiheit einengen. Auf ihnen liegt eine dünne Tischplatte mit ebenfalls abgerundeten Kanten. Der Holztisch wirkt durch die gerade Linienführung und die filigranen Teilstücke sehr leicht und zart.

Design ideas for a large scandinavian open plan dining room in New York with grey walls, light hardwood flooring, a standard fireplace, grey floors, a stone fireplace surround and feature lighting.
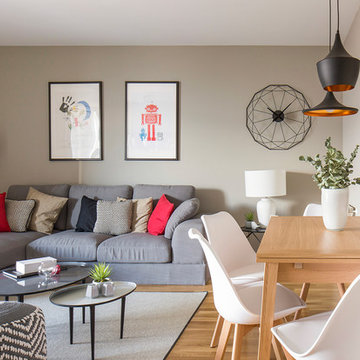
Fotógrafo: Erlantz Biderbost
Medium sized scandi open plan dining room in Bilbao with beige walls, medium hardwood flooring and no fireplace.
Medium sized scandi open plan dining room in Bilbao with beige walls, medium hardwood flooring and no fireplace.
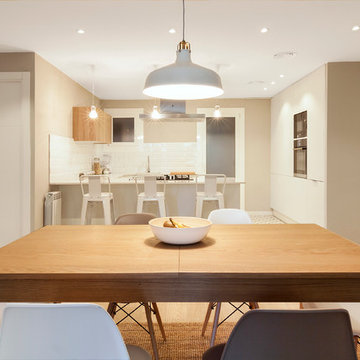
Inspiration for a medium sized scandinavian open plan dining room in Barcelona with beige walls, light hardwood flooring and no fireplace.
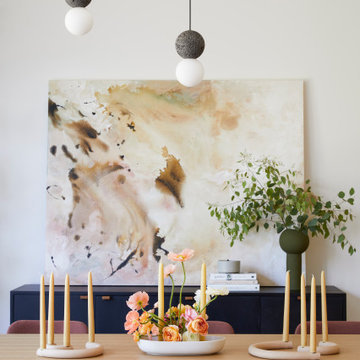
Photo of a small scandinavian open plan dining room in San Francisco with white walls, light hardwood flooring, no fireplace and brown floors.
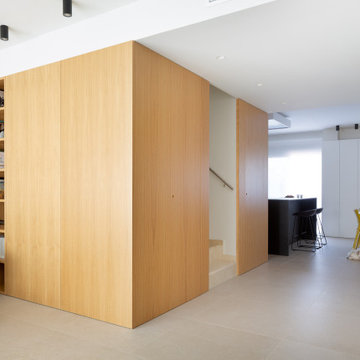
Photo of a medium sized scandi open plan dining room in Other with white walls, porcelain flooring and beige floors.
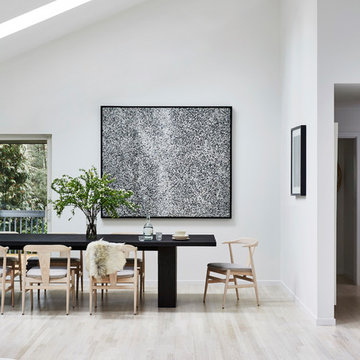
Jacob Snavely
Photo of a medium sized scandi open plan dining room in New York with white walls, light hardwood flooring, no fireplace and beige floors.
Photo of a medium sized scandi open plan dining room in New York with white walls, light hardwood flooring, no fireplace and beige floors.
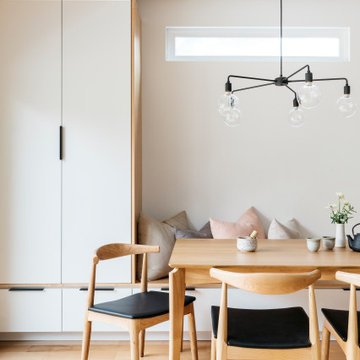
We lovingly named this project our Hide & Seek House. Our clients had done a full home renovation a decade prior, but they realized that they had not built in enough storage in their home, leaving their main living spaces cluttered and chaotic. They commissioned us to bring simplicity and order back into their home with carefully planned custom casework in their entryway, living room, dining room and kitchen. We blended the best of Scandinavian and Japanese interiors to create a calm, minimal, and warm space for our clients to enjoy.
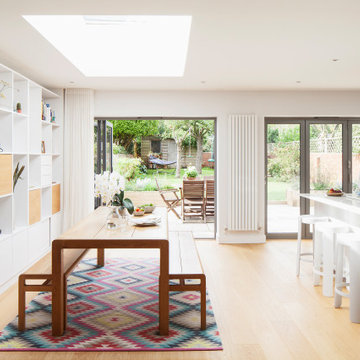
The open plan kitchen/dining area allows clear access into the garden beyond through the double set of bi-folding doors and enhances that all important indoor/outdoor living.
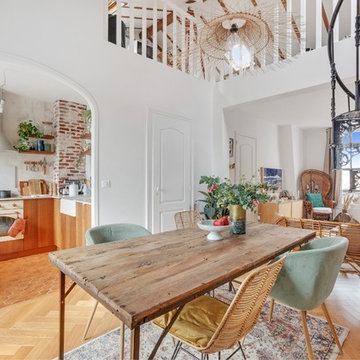
La salle à manger se trouve face à la cuisine, plutôt bohème, elle est composé d' une table en bois naturel, associée à des assises dépareillées pour apporter cette touche de fantaisie et d' originalité.
Le tout se marient parfaitement avec le parquet doré en pose bâtons rompus.
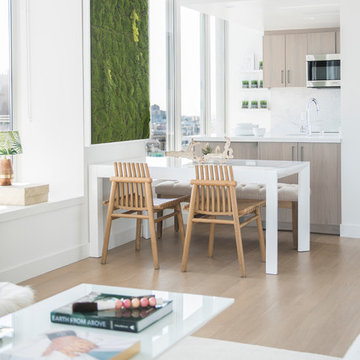
Photo of a small scandinavian open plan dining room in Miami with white walls, light hardwood flooring, no fireplace and beige floors.
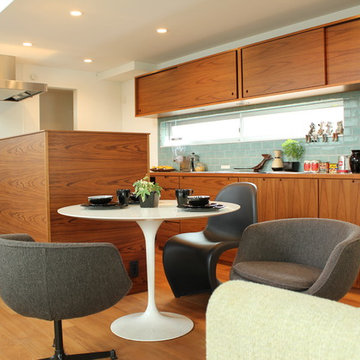
キッチン収納
チーク材を面材に使用し、手掛も全て扉に掘込みにして、どことなくヴィンテージ感のある収納にしています。
仕様 チーク板目突き板
金額 ¥920,000(施工費別途)
洗面カウンター収納
仕様 メラミン
金額 ¥350,000(水洗金具・施工費別途)
Photo of a scandinavian open plan dining room in Other with white walls, medium hardwood flooring and brown floors.
Photo of a scandinavian open plan dining room in Other with white walls, medium hardwood flooring and brown floors.
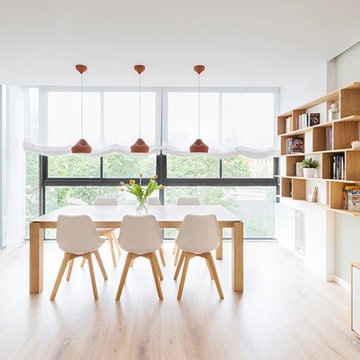
Proyecto: Ramón Turró, Beivide Studio - Interiorismo. Barcelona
Fotografía: @bea schulze
Photo of a medium sized scandi open plan dining room in Barcelona with multi-coloured walls, medium hardwood flooring and no fireplace.
Photo of a medium sized scandi open plan dining room in Barcelona with multi-coloured walls, medium hardwood flooring and no fireplace.
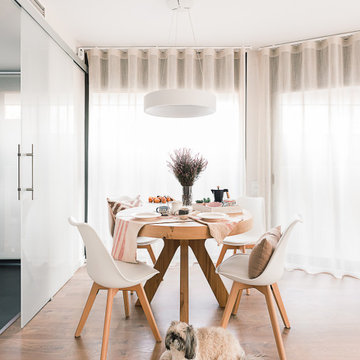
Design ideas for a medium sized scandinavian open plan dining room in Barcelona with white walls, laminate floors and brown floors.
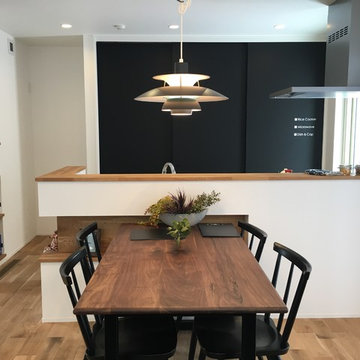
TRETTIO PLUS
Design ideas for a scandi open plan dining room in Sapporo with white walls, medium hardwood flooring and brown floors.
Design ideas for a scandi open plan dining room in Sapporo with white walls, medium hardwood flooring and brown floors.
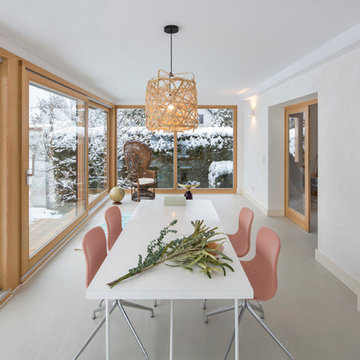
Fotograf: Jens Schumann
Der vielsagende Name „Black Beauty“ lag den Bauherren und Architekten nach Fertigstellung des anthrazitfarbenen Fassadenputzes auf den Lippen. Zusammen mit den ausgestülpten Fensterfaschen in massivem Lärchenholz ergibt sich ein reizvolles Spiel von Farbe und Material, Licht und Schatten auf der Fassade in dem sonst eher unauffälligen Straßenzug in Berlin-Biesdorf.
Das ursprünglich beige verklinkerte Fertighaus aus den 90er Jahren sollte den Bedürfnissen einer jungen Familie angepasst werden. Sie leitet ein erfolgreiches Internet-Startup, Er ist Ramones-Fan und -Sammler, Moderator und Musikjournalist, die Tochter ist gerade geboren. So modern und unkonventionell wie die Bauherren sollte auch das neue Heim werden. Eine zweigeschossige Galeriesituation gibt dem Eingangsbereich neue Großzügigkeit, die Zusammenlegung von Räumen im Erdgeschoss und die Neugliederung im Obergeschoss bieten eindrucksvolle Durchblicke und sorgen für Funktionalität, räumliche Qualität, Licht und Offenheit.
Zentrale Gestaltungselemente sind die auch als Sitzgelegenheit dienenden Fensterfaschen, die filigranen Stahltüren als Sonderanfertigung sowie der ebenso zum industriellen Charme der Türen passende Sichtestrich-Fußboden. Abgerundet wird der vom Charakter her eher kraftvolle und cleane industrielle Stil durch ein zartes Farbkonzept in Blau- und Grüntönen Skylight, Light Blue und Dix Blue und einer Lasurtechnik als Grundton für die Wände und kräftigere Farbakzente durch Craqueléfliesen von Golem. Ausgesuchte Leuchten und Lichtobjekte setzen Akzente und geben den Räumen den letzten Schliff und eine besondere Rafinesse. Im Außenbereich lädt die neue Stufenterrasse um den Pool zu sommerlichen Gartenparties ein.
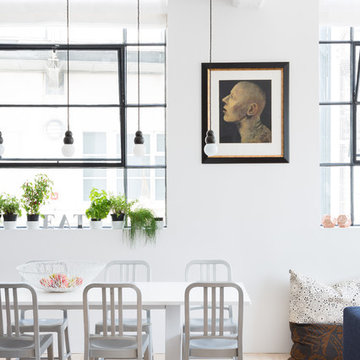
Photo of a scandinavian open plan dining room in London with white walls and light hardwood flooring.
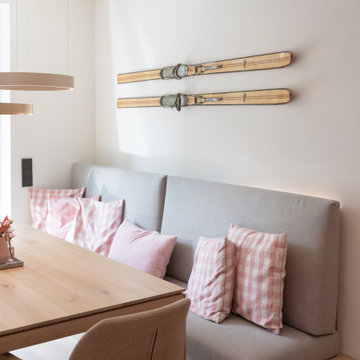
Wir lieben die Harmonie von weiß geöltem Eicheparkett, der Polsterbank ruhend auf einem Eichekorpus und dem ebenfalls weiß geöltem Eiche-Esstisch. Hervorragend ausgeleuchtet von der Occhio Mito.
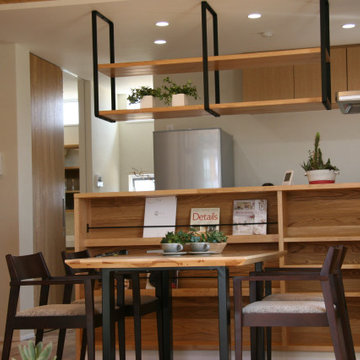
Medium sized scandinavian open plan dining room in Other with white walls, medium hardwood flooring, no fireplace, brown floors, a wood ceiling and wallpapered walls.
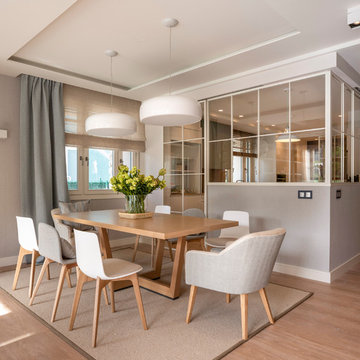
Diseño interior de amplio salón comedor abierto en tonos claros, azules, rosas, blanco y madera. Gran mesa de comedor en madera de roble con pies centrales cruzados, modelo Uves, de Andreu World, para ocho personas. Sillas de diferentes modelos, todas ellas con patas de madera de roble. Sillas con respaldo de polipropileno color blanco, modelo Lottus Wood, de Enea Design. Sillas tapizadas en azul, modelo Bob, de Ondarreta. Butaquitas tapizadas en dos colores realizadas a medida. Focos de techo, apliques y lámparas colgantes en Susaeta Iluminación. Pilar recuperado de piedra natural. Diseño de biblioteca hecha a medida y lacada en azul. Alfombras a medida, de lana, de KP Alfombras. Pared azul revestida con papel pintado de Flamant. Separación de cocina y salón comedor mediante mampara corredera de cristal y perfiles de color blanco. Interruptores y bases de enchufe Gira Esprit de linóleo y multiplex. Proyecto de decoración en reforma integral de vivienda: Sube Interiorismo, Bilbao. Fotografía Erlantz Biderbost
Scandinavian Open Plan Dining Room Ideas and Designs
4