Scandinavian Open Plan Dining Room Ideas and Designs
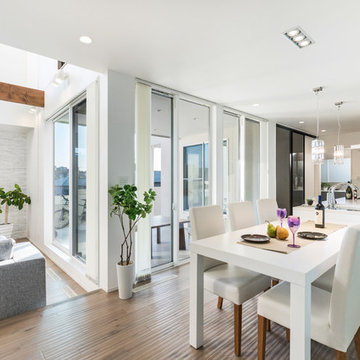
This is an example of a scandi open plan dining room with white walls, painted wood flooring and grey floors.
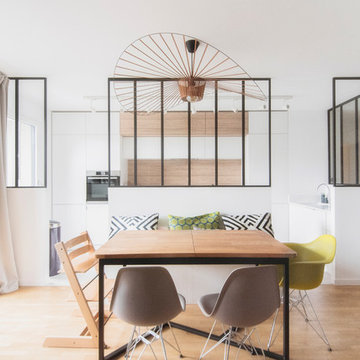
INA MALEC Photogrpahe - http://www.inamalec.com/
This is an example of a medium sized scandinavian open plan dining room in Paris with white walls, light hardwood flooring, no fireplace and beige floors.
This is an example of a medium sized scandinavian open plan dining room in Paris with white walls, light hardwood flooring, no fireplace and beige floors.
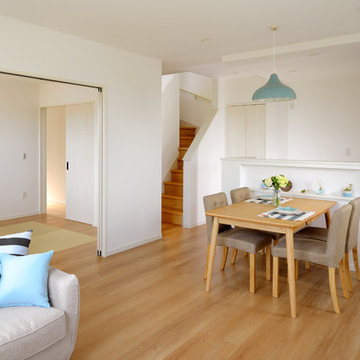
Inspiration for a scandinavian open plan dining room in Other with white walls, plywood flooring and beige floors.
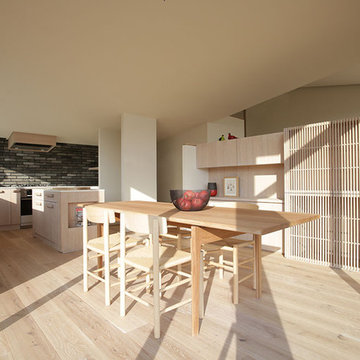
Case Study House S House
交差させた傾斜天井が印象的なダイニング。
キッチンとの動線を重視した、食を愉しむ為の空間です。
Design ideas for a scandi open plan dining room in Other with white walls, light hardwood flooring and white floors.
Design ideas for a scandi open plan dining room in Other with white walls, light hardwood flooring and white floors.
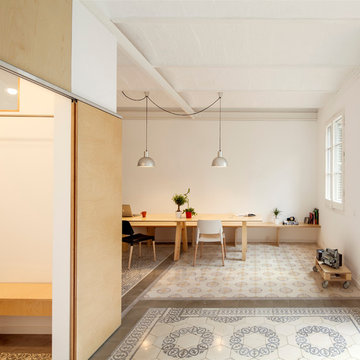
Salón y dormitorio pueden compartir o aislarse a su gusto. Unas puertas correderas inspiradas en el estilo japonés, y hechas en madera de abedul, hacen posible esa combinación. el hilo conductor en colores y materiales ayudan a esa convivencia de estancias. El cristal sobre la pared del dormitorio aumenta la sensación de libertad.
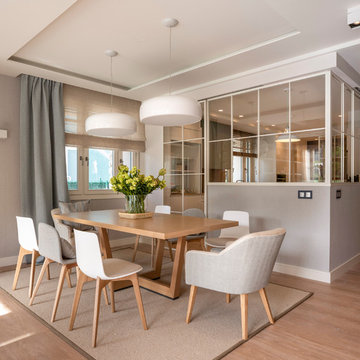
Diseño interior de amplio salón comedor abierto en tonos claros, azules, rosas, blanco y madera. Gran mesa de comedor en madera de roble con pies centrales cruzados, modelo Uves, de Andreu World, para ocho personas. Sillas de diferentes modelos, todas ellas con patas de madera de roble. Sillas con respaldo de polipropileno color blanco, modelo Lottus Wood, de Enea Design. Sillas tapizadas en azul, modelo Bob, de Ondarreta. Butaquitas tapizadas en dos colores realizadas a medida. Focos de techo, apliques y lámparas colgantes en Susaeta Iluminación. Pilar recuperado de piedra natural. Diseño de biblioteca hecha a medida y lacada en azul. Alfombras a medida, de lana, de KP Alfombras. Pared azul revestida con papel pintado de Flamant. Separación de cocina y salón comedor mediante mampara corredera de cristal y perfiles de color blanco. Interruptores y bases de enchufe Gira Esprit de linóleo y multiplex. Proyecto de decoración en reforma integral de vivienda: Sube Interiorismo, Bilbao. Fotografía Erlantz Biderbost
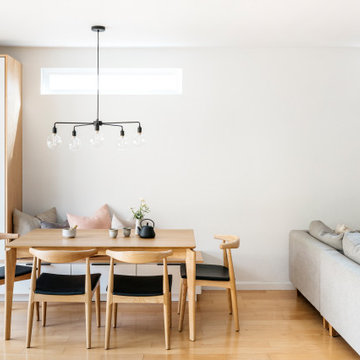
We lovingly named this project our Hide & Seek House. Our clients had done a full home renovation a decade prior, but they realized that they had not built in enough storage in their home, leaving their main living spaces cluttered and chaotic. They commissioned us to bring simplicity and order back into their home with carefully planned custom casework in their entryway, living room, dining room and kitchen. We blended the best of Scandinavian and Japanese interiors to create a calm, minimal, and warm space for our clients to enjoy.

Anna Stathaki
Photo of a large scandinavian open plan dining room in London with concrete flooring and grey floors.
Photo of a large scandinavian open plan dining room in London with concrete flooring and grey floors.
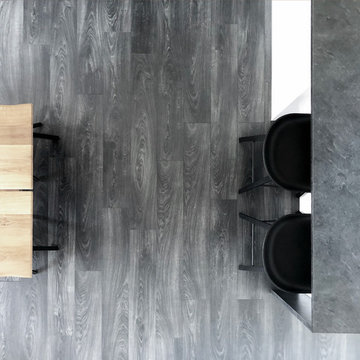
SPISEBORD: Canett Gigant spisebord
BARSTOLE: HAY "About a Stool"
Design ideas for a scandinavian open plan dining room in Aalborg with dark hardwood flooring and grey floors.
Design ideas for a scandinavian open plan dining room in Aalborg with dark hardwood flooring and grey floors.
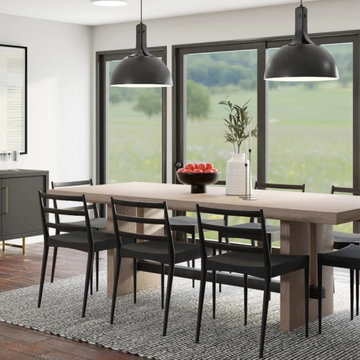
This minimalist Dining room includes a soft wall paint color to balance the dark floors and detailing and keep the space bright. For a minimal look, a sleek long dining table is a must which can be paired with a variety of chairs but a simple black is the best way to go. Textures are very important in a minimalist design to uplift the simplicity. Textures can be seen in the chairs, rug, and even the table since it is wood. Dark plants such as olive trees and stems give just enough color to a simple black and white room. Lastly, bare walls in a minimal space still need art. I chose pieces that go with the color scheme but had different shapes and textures again to give more detail.

This is an example of a large scandi open plan dining room in Essex with white walls, laminate floors, a wood burning stove, a brick fireplace surround and grey floors.
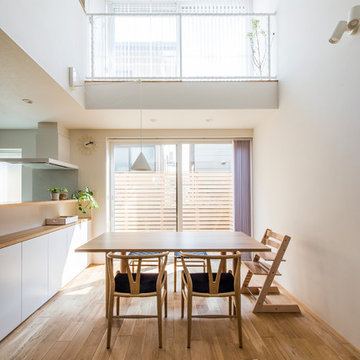
Design ideas for a scandinavian open plan dining room in Kyoto with white walls, medium hardwood flooring and brown floors.
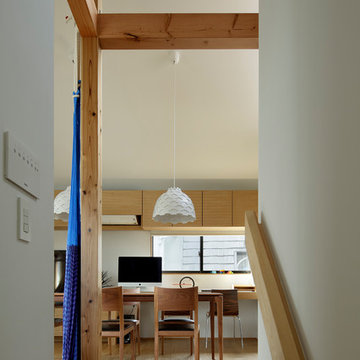
Photo Copyright Satoshi Shigeta
Design ideas for a small scandinavian open plan dining room in Tokyo with white walls, medium hardwood flooring and brown floors.
Design ideas for a small scandinavian open plan dining room in Tokyo with white walls, medium hardwood flooring and brown floors.
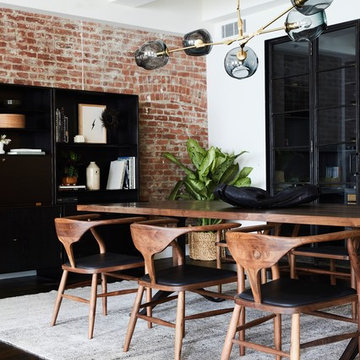
Nicole Franzen
Scandinavian open plan dining room in New York with red walls, dark hardwood flooring and no fireplace.
Scandinavian open plan dining room in New York with red walls, dark hardwood flooring and no fireplace.

Photo by Kentahasegawa
Medium sized scandi open plan dining room in Tokyo with white walls, medium hardwood flooring and beige floors.
Medium sized scandi open plan dining room in Tokyo with white walls, medium hardwood flooring and beige floors.
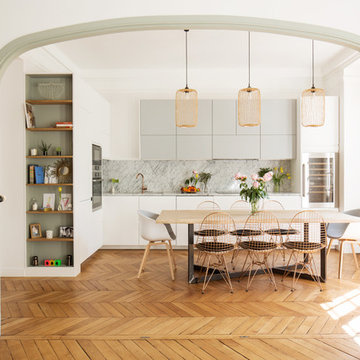
Giaime Meloni
Photo of a medium sized scandi open plan dining room in Paris with white walls, no fireplace, brown floors and medium hardwood flooring.
Photo of a medium sized scandi open plan dining room in Paris with white walls, no fireplace, brown floors and medium hardwood flooring.
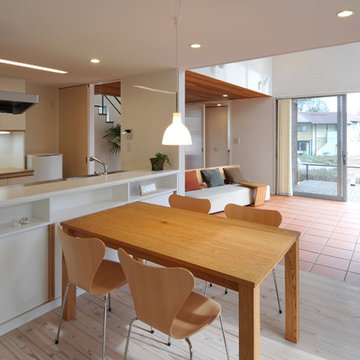
寒冷地の住宅
Inspiration for a medium sized scandi open plan dining room in Tokyo with white walls, light hardwood flooring and brown floors.
Inspiration for a medium sized scandi open plan dining room in Tokyo with white walls, light hardwood flooring and brown floors.
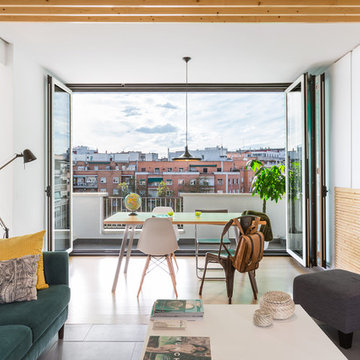
Photo of a medium sized scandi open plan dining room in Madrid with white walls, no fireplace and feature lighting.
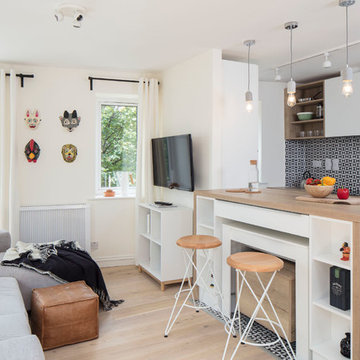
Photo of a medium sized scandi open plan dining room in Dublin with white walls, medium hardwood flooring and beige floors.
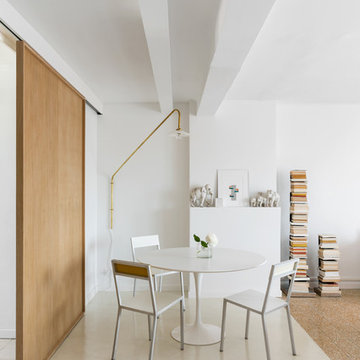
Gabrielle Voinot
Photo of a scandi open plan dining room in Marseille with white walls, beige floors and feature lighting.
Photo of a scandi open plan dining room in Marseille with white walls, beige floors and feature lighting.
Scandinavian Open Plan Dining Room Ideas and Designs
6