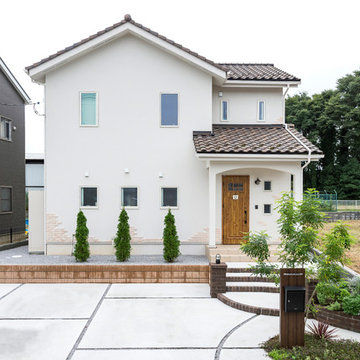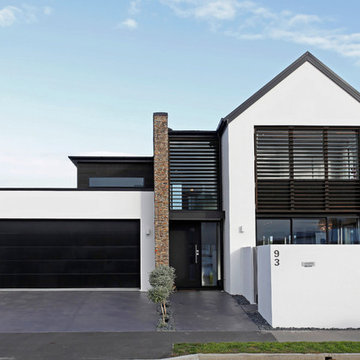Scandinavian Render House Exterior Ideas and Designs
Refine by:
Budget
Sort by:Popular Today
1 - 20 of 251 photos
Item 1 of 3
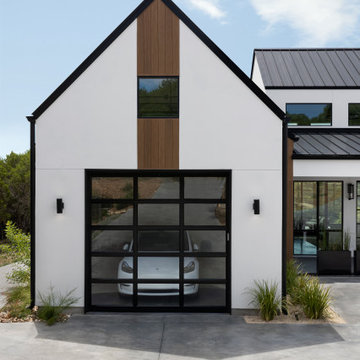
Photo of a large and white scandinavian two floor render detached house in Austin with a pitched roof, a metal roof and a black roof.

Single Story ranch house with stucco and wood siding painted black. Board formed concrete planters and concrete steps
Inspiration for a medium sized and black scandi bungalow render detached house in San Francisco with a pitched roof, a shingle roof, a black roof and shiplap cladding.
Inspiration for a medium sized and black scandi bungalow render detached house in San Francisco with a pitched roof, a shingle roof, a black roof and shiplap cladding.

Архитектурное решение дома в посёлке Лесная усадьба в основе своей очень просто. Перпендикулярно к главному двускатному объёму примыкают по бокам (несимметрично) 2 двускатных ризалита. С каждой стороны одновременно видно два высоких доминирующих щипца. Благодаря достаточно большим уклонам кровли и вертикальной разрезке окон и декора, на близком расстоянии фасады воспринимаются более устремлёнными вверх. Это же подчёркивается множеством монолитных колонн, поддерживающих высокую открытую террасу на уровне 1 этажа (участок имеет ощутимый уклон). Но на дальнем расстоянии воспринимается преобладающий горизонтальный силуэт дома. На это же работает мощный приземистый объём примыкающего гаража.
В декоре фасадов выделены массивные плоскости искусственного камня и штукатурки, делающие форму более цельной, простой и также подчёркивающие вертикальность линий. Они разбиваются большими плоскостями окон в деревянных рамах.
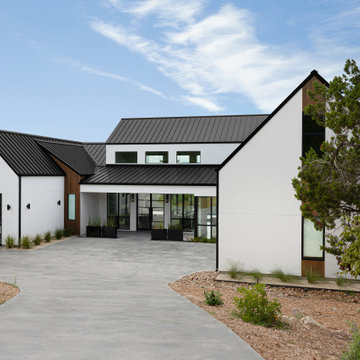
Photo of a large and white scandinavian two floor render detached house in Austin with a hip roof, a metal roof and a black roof.
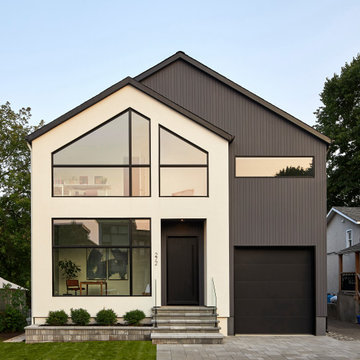
Inspiration for a gey scandinavian two floor render detached house in Ottawa with a pitched roof, a shingle roof and a black roof.
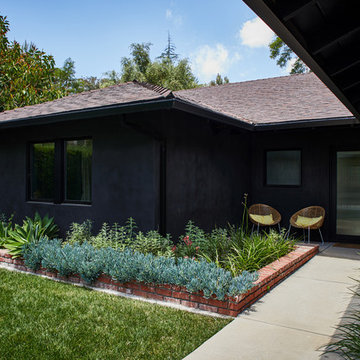
Exterior entry
Landscape design by Meg Rushing Coffee
Photo by Dan Arnold
This is an example of a medium sized and black scandi bungalow render detached house in Los Angeles with a hip roof and a shingle roof.
This is an example of a medium sized and black scandi bungalow render detached house in Los Angeles with a hip roof and a shingle roof.
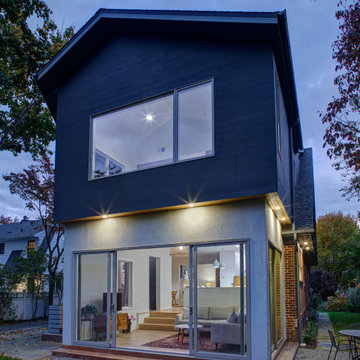
View of the backyard two-story addition
Photo of a medium sized and gey scandi two floor render detached house in New York with a pitched roof and a shingle roof.
Photo of a medium sized and gey scandi two floor render detached house in New York with a pitched roof and a shingle roof.
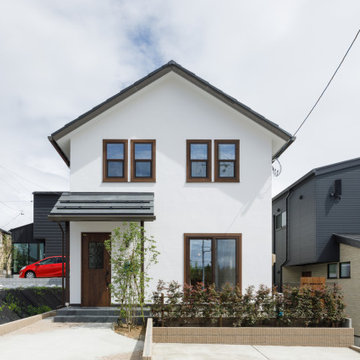
Inspiration for a white scandinavian two floor render detached house in Other with a pitched roof.
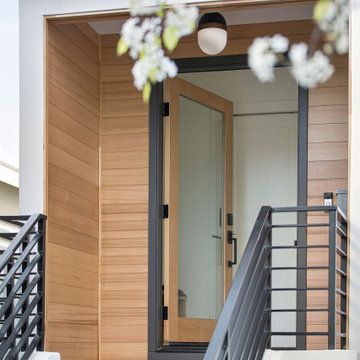
Down-to-studs renovation that included floor plan modifications, kitchen renovation, bathroom renovations, creation of a primary bed/bath suite, fireplace cosmetic improvements, lighting/flooring/paint throughout. Exterior improvements included cedar siding, paint, landscaping, handrail.
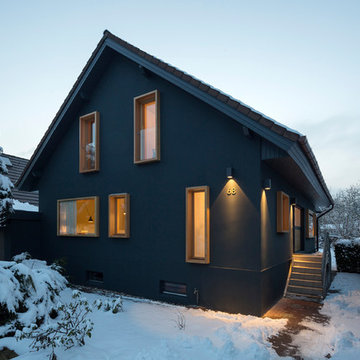
Jens Schumann
Inspiration for a blue scandi two floor render detached house in Berlin with a tiled roof.
Inspiration for a blue scandi two floor render detached house in Berlin with a tiled roof.
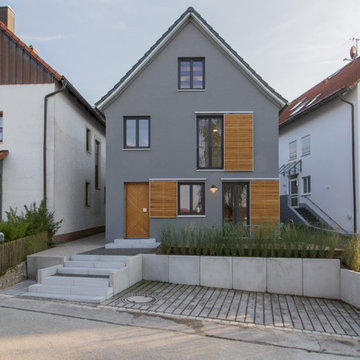
Reinhard Fiedler
Photo of a medium sized and gey scandinavian render detached house in Munich with three floors and a pitched roof.
Photo of a medium sized and gey scandinavian render detached house in Munich with three floors and a pitched roof.
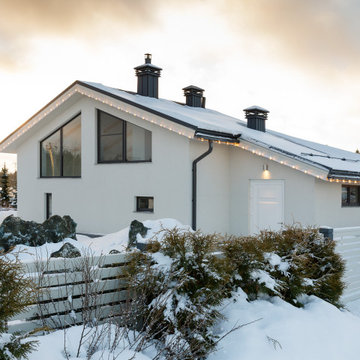
Photo of a medium sized and white scandinavian split-level render detached house in Saint Petersburg with a pitched roof, a tiled roof and a grey roof.

This is a ADU ( Accessory Dwelling Unit) that we did in Encinitas, Ca. This is a 2 story 399 sq. ft. build. This unit has a full kitchen, laundry, bedroom, bathroom, living area, spiral stair case, and outdoor shower. It was a fun build!!
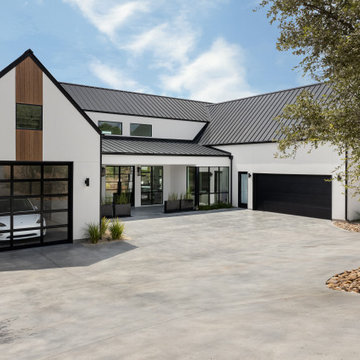
This is an example of a large and white scandinavian two floor render detached house in Austin with a hip roof, a metal roof and a black roof.

Single Story ranch house with stucco and wood siding painted black.
Design ideas for a medium sized and black scandi bungalow render detached house in San Francisco with a pitched roof, a shingle roof, a black roof and shiplap cladding.
Design ideas for a medium sized and black scandi bungalow render detached house in San Francisco with a pitched roof, a shingle roof, a black roof and shiplap cladding.
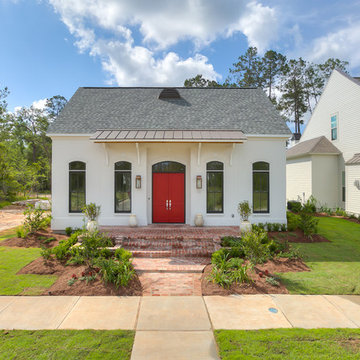
Southern Builders is a commercial and residential builder located in the New Orleans area. We have been serving Southeast Louisiana and Mississippi since 1980, building single family homes, custom homes, apartments, condos, and commercial buildings.
We believe in working close with our clients, whether as a subcontractor or a general contractor. Our success comes from building a team between the owner, the architects and the workers in the field. If your design demands that southern charm, it needs a team that will bring professional leadership and pride to your project. Southern Builders is that team. We put your interest and personal touch into the small details that bring large results.
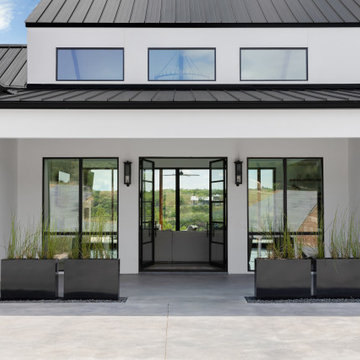
Inspiration for a large and white scandinavian two floor render detached house in Austin with a pitched roof, a metal roof and a black roof.
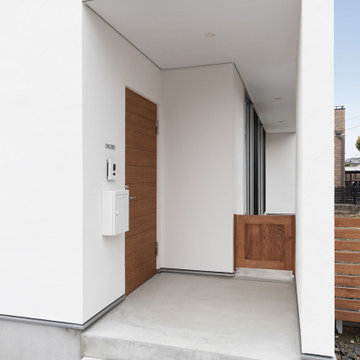
ボックス型の外観の一部を凹ませてつくった、屋根付きの玄関アプローチ。外観デザインに動きが出るほか、雨風が防げて便利です。庭で遊ぶ愛犬が外へ飛び出さないよう、テラスに小さな扉を造作しました。
Inspiration for a white scandi bungalow render detached house in Other with a lean-to roof, a metal roof and a grey roof.
Inspiration for a white scandi bungalow render detached house in Other with a lean-to roof, a metal roof and a grey roof.
Scandinavian Render House Exterior Ideas and Designs
1
