Scandinavian Turquoise Bathroom Ideas and Designs
Refine by:
Budget
Sort by:Popular Today
1 - 20 of 265 photos
Item 1 of 3

This young married couple enlisted our help to update their recently purchased condo into a brighter, open space that reflected their taste. They traveled to Copenhagen at the onset of their trip, and that trip largely influenced the design direction of their home, from the herringbone floors to the Copenhagen-based kitchen cabinetry. We blended their love of European interiors with their Asian heritage and created a soft, minimalist, cozy interior with an emphasis on clean lines and muted palettes.

This is an example of a small scandinavian family bathroom in Boston with recessed-panel cabinets, green cabinets, an alcove bath, an alcove shower, a two-piece toilet, white tiles, white walls, ceramic flooring, a submerged sink, engineered stone worktops, white floors, a shower curtain, white worktops, double sinks, a floating vanity unit and ceramic tiles.
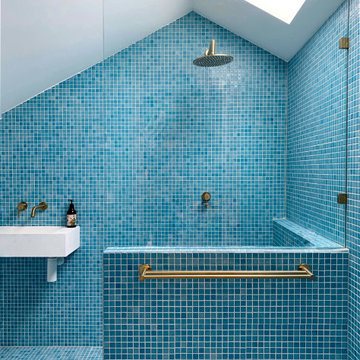
Hidden blue bathroom in rood space
Inspiration for a scandinavian bathroom in Melbourne.
Inspiration for a scandinavian bathroom in Melbourne.
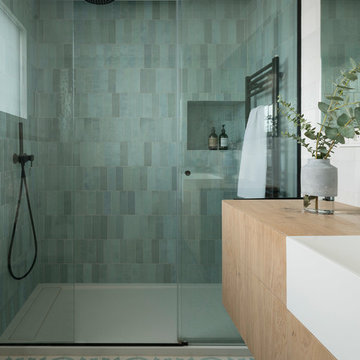
Proyecto realizado por The Room Studio
Fotografías: Mauricio Fuertes
Inspiration for a medium sized scandinavian bathroom in Barcelona with flat-panel cabinets, light wood cabinets, blue tiles, multi-coloured walls, mosaic tile flooring, a trough sink and blue floors.
Inspiration for a medium sized scandinavian bathroom in Barcelona with flat-panel cabinets, light wood cabinets, blue tiles, multi-coloured walls, mosaic tile flooring, a trough sink and blue floors.

Giovanni Del Brenna
Design ideas for a small scandinavian shower room bathroom in Paris with a built-in shower, a wall mounted toilet, blue tiles, ceramic tiles, white walls, ceramic flooring, a wall-mounted sink, solid surface worktops, blue floors, an open shower and white worktops.
Design ideas for a small scandinavian shower room bathroom in Paris with a built-in shower, a wall mounted toilet, blue tiles, ceramic tiles, white walls, ceramic flooring, a wall-mounted sink, solid surface worktops, blue floors, an open shower and white worktops.

Master suite addition to an existing 20's Spanish home in the heart of Sherman Oaks, approx. 300+ sq. added to this 1300sq. home to provide the needed master bedroom suite. the large 14' by 14' bedroom has a 1 lite French door to the back yard and a large window allowing much needed natural light, the new hardwood floors were matched to the existing wood flooring of the house, a Spanish style arch was done at the entrance to the master bedroom to conform with the rest of the architectural style of the home.
The master bathroom on the other hand was designed with a Scandinavian style mixed with Modern wall mounted toilet to preserve space and to allow a clean look, an amazing gloss finish freestanding vanity unit boasting wall mounted faucets and a whole wall tiled with 2x10 subway tile in a herringbone pattern.
For the floor tile we used 8x8 hand painted cement tile laid in a pattern pre determined prior to installation.
The wall mounted toilet has a huge open niche above it with a marble shelf to be used for decoration.
The huge shower boasts 2x10 herringbone pattern subway tile, a side to side niche with a marble shelf, the same marble material was also used for the shower step to give a clean look and act as a trim between the 8x8 cement tiles and the bark hex tile in the shower pan.
Notice the hidden drain in the center with tile inserts and the great modern plumbing fixtures in an old work antique bronze finish.
A walk-in closet was constructed as well to allow the much needed storage space.

Ensuite to the Principal bedroom, walls clad in Viola Marble with a white metro contrast, styled with a contemporary vanity unit, mirror and Belgian wall lights.
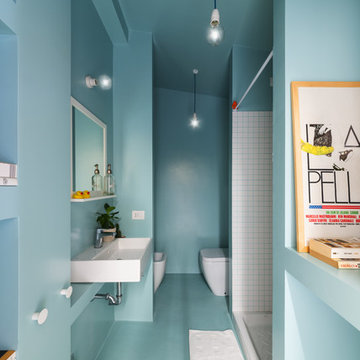
Federico Villa Fotografo
Inspiration for a small scandi shower room bathroom in Milan with an alcove shower, a bidet, white tiles, ceramic tiles, a trough sink and a shower curtain.
Inspiration for a small scandi shower room bathroom in Milan with an alcove shower, a bidet, white tiles, ceramic tiles, a trough sink and a shower curtain.
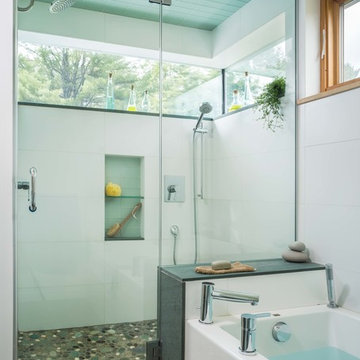
This is an example of a scandinavian bathroom in Burlington with an alcove shower, white tiles, white walls and a hinged door.
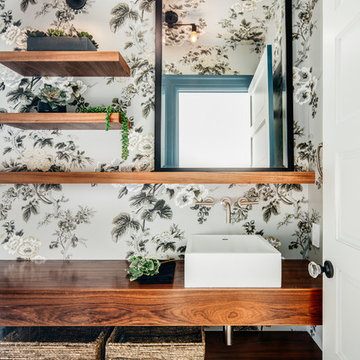
Photo by Christopher Stark.
Design ideas for a small scandinavian bathroom in San Francisco with open cabinets, medium wood cabinets, multi-coloured walls, a vessel sink, wooden worktops and multi-coloured floors.
Design ideas for a small scandinavian bathroom in San Francisco with open cabinets, medium wood cabinets, multi-coloured walls, a vessel sink, wooden worktops and multi-coloured floors.

The detailed plans for this bathroom can be purchased here: https://www.changeyourbathroom.com/shop/felicitous-flora-bathroom-plans/
The original layout of this bathroom underutilized the spacious floor plan and had an entryway out into the living room as well as a poorly placed entry between the toilet and the shower into the master suite. The new floor plan offered more privacy for the water closet and cozier area for the round tub. A more spacious shower was created by shrinking the floor plan - by bringing the wall of the former living room entry into the bathroom it created a deeper shower space and the additional depth behind the wall offered deep towel storage. A living plant wall thrives and enjoys the humidity each time the shower is used. An oak wood wall gives a natural ambiance for a relaxing, nature inspired bathroom experience.
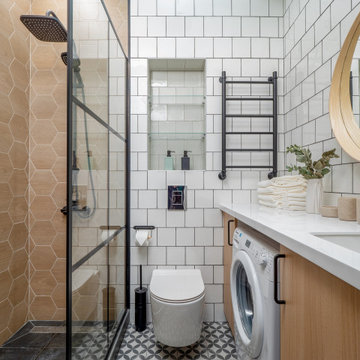
Design ideas for a scandinavian shower room bathroom in Other with flat-panel cabinets, light wood cabinets, an alcove shower, a wall mounted toilet, white tiles, green walls, a submerged sink, multi-coloured floors, white worktops and a laundry area.
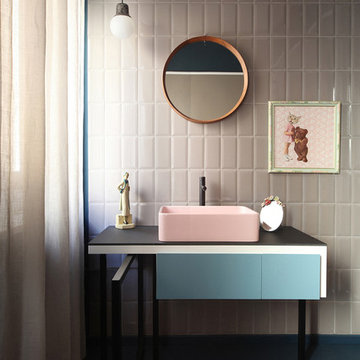
carola ripamonti
This is an example of a scandi bathroom in Turin with flat-panel cabinets, blue cabinets and a vessel sink.
This is an example of a scandi bathroom in Turin with flat-panel cabinets, blue cabinets and a vessel sink.

Vista dal bagno verso l'esterno.
Photo of a small scandi shower room bathroom in Milan with open cabinets, light wood cabinets, a built-in shower, a wall mounted toilet, green tiles, porcelain tiles, green walls, porcelain flooring, an integrated sink, wooden worktops, grey floors, an open shower and brown worktops.
Photo of a small scandi shower room bathroom in Milan with open cabinets, light wood cabinets, a built-in shower, a wall mounted toilet, green tiles, porcelain tiles, green walls, porcelain flooring, an integrated sink, wooden worktops, grey floors, an open shower and brown worktops.

Ambiance végétale pour la salle de bains de 6m². Ici, le blanc se marie à merveille avec toutes les nuances de verts… des verts doux et tendres pour créer une atmosphère fraîche et apaisante, propice à la détente. Et pour réchauffer tout ça, rien de tel que le bois clair, à la fois chaleureux et lumineux. Nous avons préféré plutôt des meubles simples, en un bloc, sans fantaisie, pour un sentiment d'espace très agréable. La touche finale ? Un panneau décoratif aux motifs végétaux dans la douche / baignoire avec l’avantage de limiter le nombre de joints par rapport à des carreaux de carrelage, c’est donc plus facile à entretenir ! Et nous avons ajouté des roseaux artificiels mis en valeur dans de jolis paniers en osier.
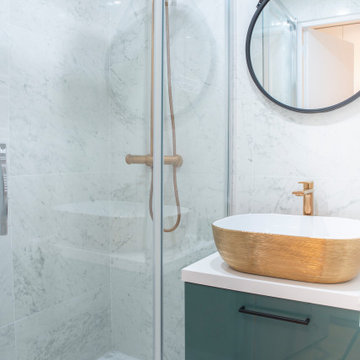
petite salle de bain
Inspiration for a small scandi shower room bathroom in Paris with green cabinets, all types of shower, grey tiles, marble tiles, wood-effect flooring, a built-in sink, beige floors, a sliding door, a single sink and a freestanding vanity unit.
Inspiration for a small scandi shower room bathroom in Paris with green cabinets, all types of shower, grey tiles, marble tiles, wood-effect flooring, a built-in sink, beige floors, a sliding door, a single sink and a freestanding vanity unit.
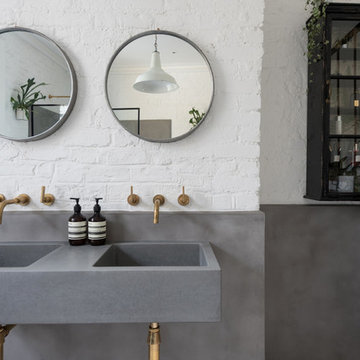
Photo Pixangle
Redesign of the master bathroom into a luxurious space with industrial finishes.
Design of the large home cinema room incorporating a moody home bar space.
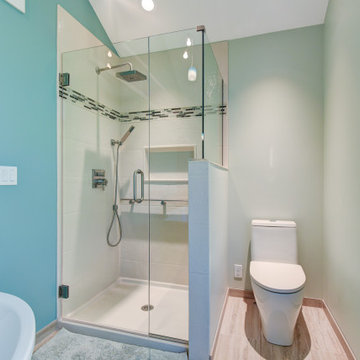
This Scandinavian bathroom design focuses on clean, simple lines, minimalism, and functionality without sacrificing beauty, creating bright, airy spaces. The uncluttered nature and brightness evoke a sense of calm.
Scandinavian Turquoise Bathroom Ideas and Designs
1
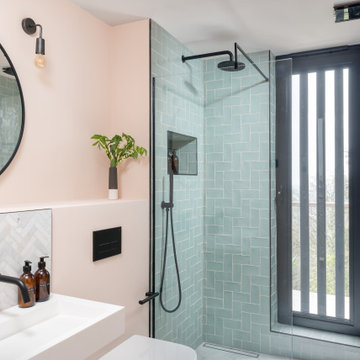


 Shelves and shelving units, like ladder shelves, will give you extra space without taking up too much floor space. Also look for wire, wicker or fabric baskets, large and small, to store items under or next to the sink, or even on the wall.
Shelves and shelving units, like ladder shelves, will give you extra space without taking up too much floor space. Also look for wire, wicker or fabric baskets, large and small, to store items under or next to the sink, or even on the wall.  The sink, the mirror, shower and/or bath are the places where you might want the clearest and strongest light. You can use these if you want it to be bright and clear. Otherwise, you might want to look at some soft, ambient lighting in the form of chandeliers, short pendants or wall lamps. You could use accent lighting around your Scandinavian bath in the form to create a tranquil, spa feel, as well.
The sink, the mirror, shower and/or bath are the places where you might want the clearest and strongest light. You can use these if you want it to be bright and clear. Otherwise, you might want to look at some soft, ambient lighting in the form of chandeliers, short pendants or wall lamps. You could use accent lighting around your Scandinavian bath in the form to create a tranquil, spa feel, as well. 