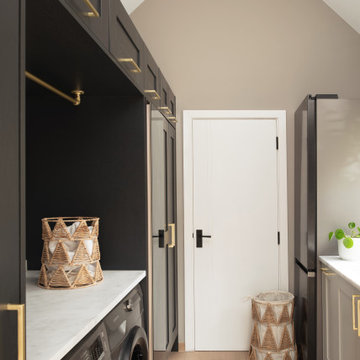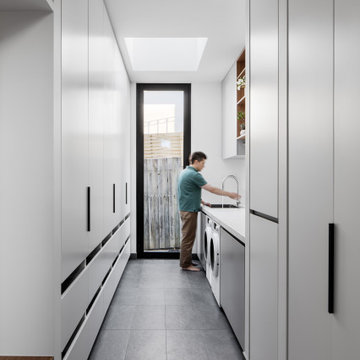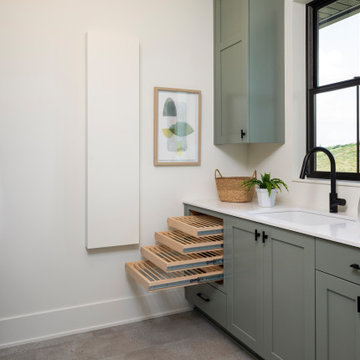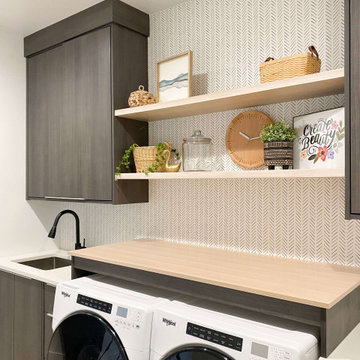Scandinavian Utility Room Ideas and Designs
Refine by:
Budget
Sort by:Popular Today
1 - 20 of 1,302 photos
Item 1 of 2

This is an example of a small scandi single-wall separated utility room in Grand Rapids with green cabinets, quartz worktops, white walls, a stacked washer and dryer, white worktops and a single-bowl sink.
Find the right local pro for your project

The original laundry room relocated in this Lake Oswego home. The floor plan changed allowed us to expand the room to create more storage space.
Medium sized scandi galley separated utility room in Portland with an utility sink, shaker cabinets, white cabinets, white walls, light hardwood flooring, a side by side washer and dryer and brown floors.
Medium sized scandi galley separated utility room in Portland with an utility sink, shaker cabinets, white cabinets, white walls, light hardwood flooring, a side by side washer and dryer and brown floors.

Inspired by sandy shorelines on the California coast, this beachy blonde vinyl floor brings just the right amount of variation to each room. With the Modin Collection, we have raised the bar on luxury vinyl plank. The result is a new standard in resilient flooring. Modin offers true embossed in register texture, a low sheen level, a rigid SPC core, an industry-leading wear layer, and so much more.

Laundry room off of 2nd floor catwalk
Large scandinavian u-shaped separated utility room in Other with a submerged sink, recessed-panel cabinets, blue cabinets, engineered stone countertops, white splashback, marble splashback, white walls, ceramic flooring, a side by side washer and dryer, multi-coloured floors and white worktops.
Large scandinavian u-shaped separated utility room in Other with a submerged sink, recessed-panel cabinets, blue cabinets, engineered stone countertops, white splashback, marble splashback, white walls, ceramic flooring, a side by side washer and dryer, multi-coloured floors and white worktops.

Here we see the storage of the washer, dryer, and laundry behind the custom-made wooden screens. The laundry storage area features a black matte metal garment hanging rod above Ash cabinetry topped with polished terrazzo that features an array of grey and multi-tonal pinks and carries up to the back of the wall. The wall sconce features a hand-blown glass globe, cut and polished to resemble a precious stone or crystal.

The new construction luxury home was designed by our Carmel design-build studio with the concept of 'hygge' in mind – crafting a soothing environment that exudes warmth, contentment, and coziness without being overly ornate or cluttered. Inspired by Scandinavian style, the design incorporates clean lines and minimal decoration, set against soaring ceilings and walls of windows. These features are all enhanced by warm finishes, tactile textures, statement light fixtures, and carefully selected art pieces.
In the living room, a bold statement wall was incorporated, making use of the 4-sided, 2-story fireplace chase, which was enveloped in large format marble tile. Each bedroom was crafted to reflect a unique character, featuring elegant wallpapers, decor, and luxurious furnishings. The primary bathroom was characterized by dark enveloping walls and floors, accentuated by teak, and included a walk-through dual shower, overhead rain showers, and a natural stone soaking tub.
An open-concept kitchen was fitted, boasting state-of-the-art features and statement-making lighting. Adding an extra touch of sophistication, a beautiful basement space was conceived, housing an exquisite home bar and a comfortable lounge area.
---Project completed by Wendy Langston's Everything Home interior design firm, which serves Carmel, Zionsville, Fishers, Westfield, Noblesville, and Indianapolis.
For more about Everything Home, see here: https://everythinghomedesigns.com/
To learn more about this project, see here:
https://everythinghomedesigns.com/portfolio/modern-scandinavian-luxury-home-westfield/

Design ideas for a medium sized scandinavian l-shaped utility room in Perth with a single-bowl sink, flat-panel cabinets, white cabinets, engineered stone countertops, green splashback, mosaic tiled splashback, white walls, porcelain flooring, a stacked washer and dryer, grey floors, white worktops and a vaulted ceiling.

Large scandi l-shaped utility room in Vancouver with a belfast sink, flat-panel cabinets, white cabinets, white splashback, white walls, a stacked washer and dryer, grey floors and white worktops.

Inspiration for a medium sized scandinavian l-shaped separated utility room in Malaga with flat-panel cabinets, white cabinets, laminate countertops, white walls, light hardwood flooring, an integrated washer and dryer, grey floors, grey worktops and a drop ceiling.

A Scandinavian Southmore Kitchen
We designed, supplied and fitted this beautiful Hacker Systemat kitchen in Matt Black Lacquer finish.
Teamed with Sand Oak reproduction open shelving for a Scandinavian look that is super popular and finished with a designer White Corian worktop that brightens up the space.
This open plan kitchen is ready for welcoming and entertaining guests and is equipped with the latest appliances from Siemens.
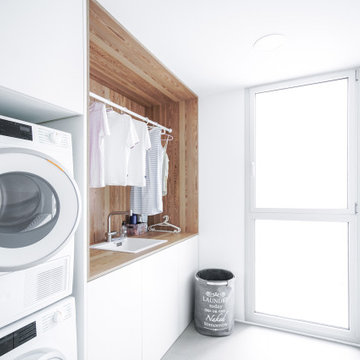
Sala de lavadero con lavadora y secadora apiladas y zona de secado de ropa.
This is an example of a medium sized scandi single-wall separated utility room in Alicante-Costa Blanca with a built-in sink, flat-panel cabinets, white cabinets, laminate countertops, white walls, porcelain flooring and a stacked washer and dryer.
This is an example of a medium sized scandi single-wall separated utility room in Alicante-Costa Blanca with a built-in sink, flat-panel cabinets, white cabinets, laminate countertops, white walls, porcelain flooring and a stacked washer and dryer.

Modern Laundry Room, Cobalt Grey, Fantastic Storage for Vacuum Cleaner and Brooms
Inspiration for a medium sized scandi l-shaped laundry cupboard in Miami with flat-panel cabinets, grey cabinets, laminate countertops, white walls, laminate floors, an integrated washer and dryer, beige floors and grey worktops.
Inspiration for a medium sized scandi l-shaped laundry cupboard in Miami with flat-panel cabinets, grey cabinets, laminate countertops, white walls, laminate floors, an integrated washer and dryer, beige floors and grey worktops.
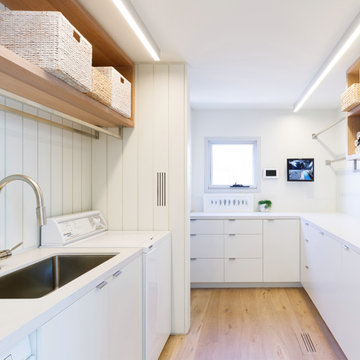
Design ideas for a medium sized scandinavian utility room in Hobart.
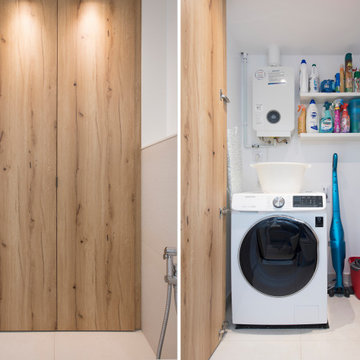
Design ideas for a small scandinavian single-wall laundry cupboard in Other with flat-panel cabinets, medium wood cabinets, white walls and ceramic flooring.
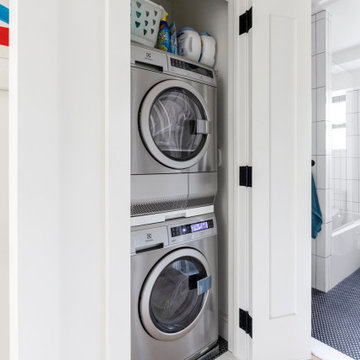
More info about this project: https://blog.sweeten.com/nyc/family-remodel-design-forward-apartment/
Designed by Architect Jessica Wetters http://www.jwarchitecturedpc.com/
Scandinavian Utility Room Ideas and Designs
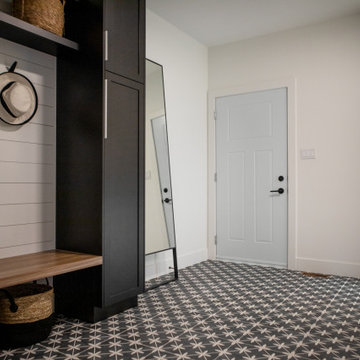
Entering from the garage welcomes you into the home's mud-room. A custom bench was designed to fit the corner and painted in black to contrast the bright walls. A wood seat was added to the bench as well as shiplap behind to tie everything in with the rest of the home. The stackable washer and dryer can be found between the staircase with LED lighted handrail and the custom tiled dog shower!
1
