Scandinavian Utility Room with Beige Worktops Ideas and Designs
Refine by:
Budget
Sort by:Popular Today
1 - 20 of 27 photos
Item 1 of 3

Design ideas for a medium sized scandinavian single-wall separated utility room in Stockholm with flat-panel cabinets, white cabinets, wood worktops, white walls, a stacked washer and dryer, grey floors, beige worktops and an integrated sink.

Inspiration for a medium sized scandi single-wall utility room in Bordeaux with flat-panel cabinets, white cabinets, wood worktops, beige walls, ceramic flooring, a side by side washer and dryer and beige worktops.
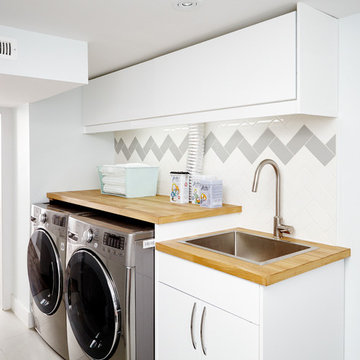
Photo by: Valerie Wilcox
Photo of a scandinavian single-wall separated utility room in Toronto with a built-in sink, flat-panel cabinets, white cabinets, wood worktops, white walls, a side by side washer and dryer and beige worktops.
Photo of a scandinavian single-wall separated utility room in Toronto with a built-in sink, flat-panel cabinets, white cabinets, wood worktops, white walls, a side by side washer and dryer and beige worktops.
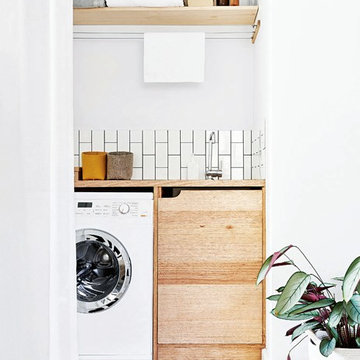
Styling & Photography by Marsha Golemac & Brooke Holm.
Photo of a small scandi single-wall utility room in Melbourne with a built-in sink, flat-panel cabinets, medium wood cabinets, wood worktops, white walls, painted wood flooring, a side by side washer and dryer, white floors and beige worktops.
Photo of a small scandi single-wall utility room in Melbourne with a built-in sink, flat-panel cabinets, medium wood cabinets, wood worktops, white walls, painted wood flooring, a side by side washer and dryer, white floors and beige worktops.
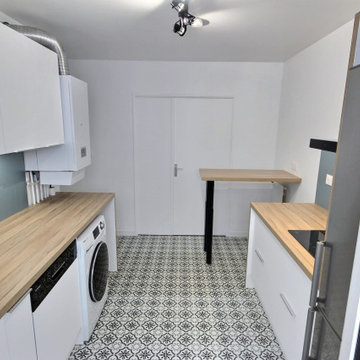
This is an example of a large scandi galley utility room in Paris with a single-bowl sink, flat-panel cabinets, white cabinets, laminate countertops, blue splashback, vinyl flooring, grey floors and beige worktops.
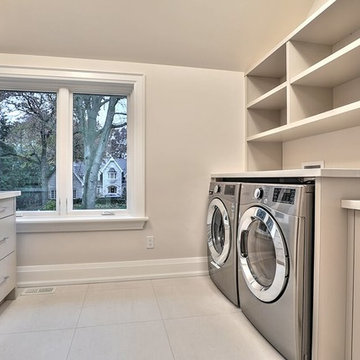
Design ideas for a large scandinavian galley separated utility room in Toronto with a built-in sink, flat-panel cabinets, beige cabinets, composite countertops, beige walls, ceramic flooring, a side by side washer and dryer, beige floors and beige worktops.
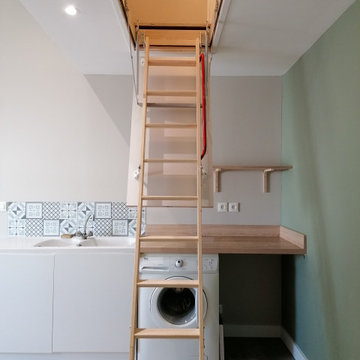
Large scandinavian galley utility room in Toulouse with a submerged sink, beaded cabinets, white cabinets, wood worktops, blue splashback, cement tile splashback, green walls, a side by side washer and dryer, beige floors and beige worktops.
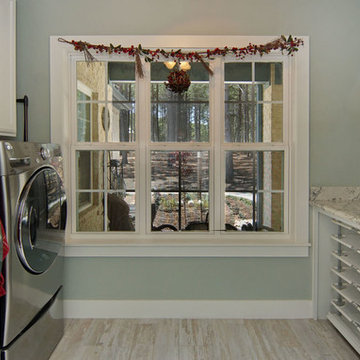
Laundry room with wood look tile, folding counter top with pull out drying shelves for sweaters.
Inspiration for a large scandinavian galley separated utility room in Dallas with flat-panel cabinets, white cabinets, granite worktops, grey walls, ceramic flooring, a side by side washer and dryer, beige floors and beige worktops.
Inspiration for a large scandinavian galley separated utility room in Dallas with flat-panel cabinets, white cabinets, granite worktops, grey walls, ceramic flooring, a side by side washer and dryer, beige floors and beige worktops.
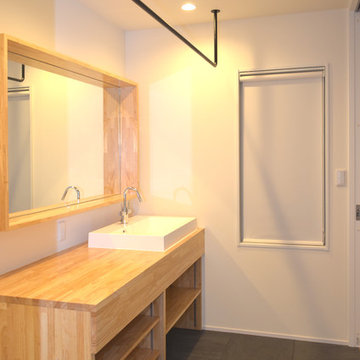
オリジナルの造作洗面。ランドリーバーを備え付けることで、洗濯も完結できるスペースです。
Small scandi single-wall separated utility room in Other with a built-in sink, open cabinets, wood worktops, white walls, lino flooring, an integrated washer and dryer, black floors and beige worktops.
Small scandi single-wall separated utility room in Other with a built-in sink, open cabinets, wood worktops, white walls, lino flooring, an integrated washer and dryer, black floors and beige worktops.
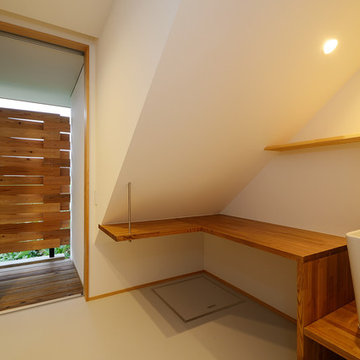
多機能手洗いと物干しスペースは日々大活躍です。
視線も気にならないように木格子がおしゃれです。
Design ideas for a medium sized scandi utility room in Other with beige floors, a wallpapered ceiling, wallpapered walls, wood worktops, white walls, vinyl flooring and beige worktops.
Design ideas for a medium sized scandi utility room in Other with beige floors, a wallpapered ceiling, wallpapered walls, wood worktops, white walls, vinyl flooring and beige worktops.
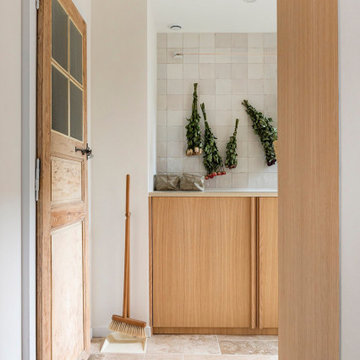
Inspiration for a small scandinavian single-wall utility room with a submerged sink, flat-panel cabinets, light wood cabinets, concrete worktops, white splashback, porcelain splashback, white walls, travertine flooring, a concealed washer and dryer, beige floors and beige worktops.
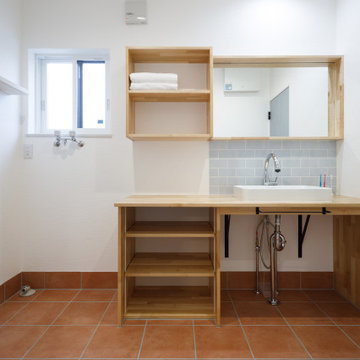
Scandi single-wall utility room in Other with open cabinets, medium wood cabinets, wood worktops and beige worktops.
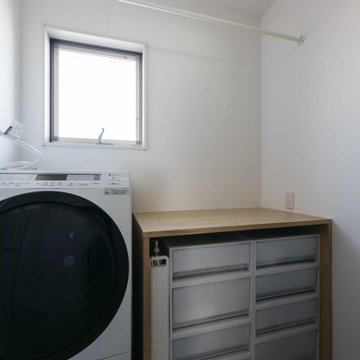
洗濯関連の作業をすべて完結できるランドリールームは、家事の時短に繋がります。
This is an example of a scandinavian utility room in Nagoya with white walls, an integrated washer and dryer and beige worktops.
This is an example of a scandinavian utility room in Nagoya with white walls, an integrated washer and dryer and beige worktops.
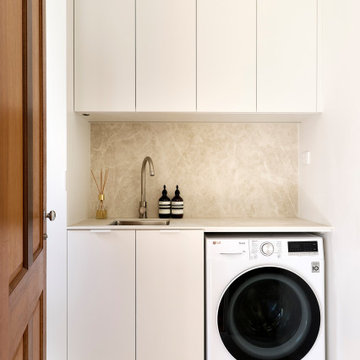
Warmth is bought into the home with its fresh new arrangements of colour. Warm white slabbed fronts, textured fluting with white oak also received in the hardware to the hidden fridge. Beige is introduced to the colour palette through the benchtops, honed Diamond Creme porcelain slabs cladd walls and elevate the high point of the stairs with its return. A beautifully finished home that my youngest couple will endlessly enjoy.
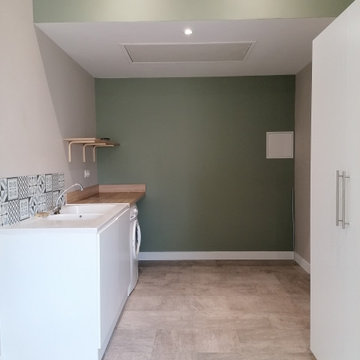
Large scandinavian galley utility room in Toulouse with a submerged sink, beaded cabinets, white cabinets, wood worktops, blue splashback, cement tile splashback, green walls, a side by side washer and dryer, beige floors and beige worktops.
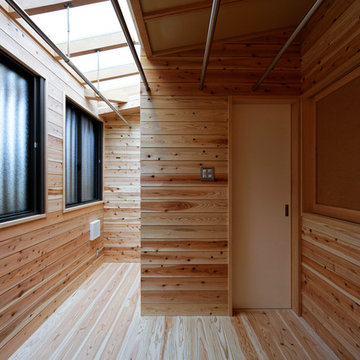
Photo of a medium sized scandi l-shaped separated utility room in Other with wood worktops, beige walls, light hardwood flooring, an integrated washer and dryer, beige floors and beige worktops.
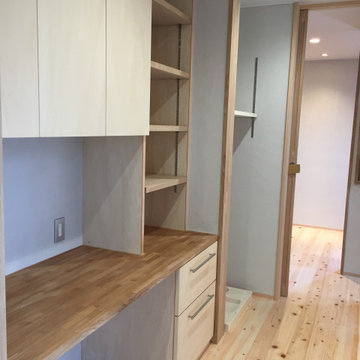
洗面所から連続したスペースに家事コーナーを設けいています。主に洗濯物を畳んだり、アイロンをかけたりするスペースになっています。
Medium sized scandi single-wall utility room in Other with wood worktops, white walls, light hardwood flooring, a stacked washer and dryer, beige worktops and a wallpapered ceiling.
Medium sized scandi single-wall utility room in Other with wood worktops, white walls, light hardwood flooring, a stacked washer and dryer, beige worktops and a wallpapered ceiling.
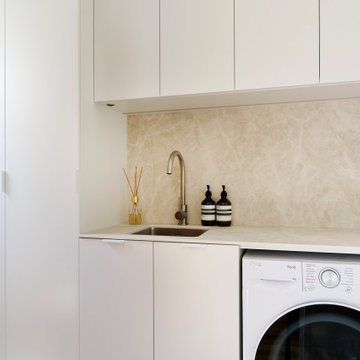
Warmth is bought into the home with its fresh new arrangements of colour. Warm white slabbed fronts, textured fluting with white oak also received in the hardware to the hidden fridge. Beige is introduced to the colour palette through the benchtops, honed Diamond Creme porcelain slabs cladd walls and elevate the high point of the stairs with its return. A beautifully finished home that my youngest couple will endlessly enjoy.
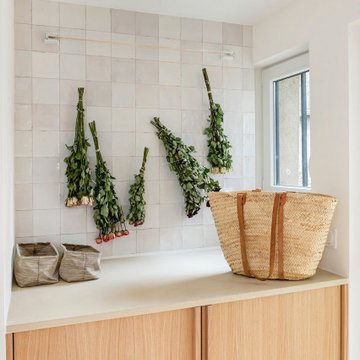
Photo of a small scandi single-wall utility room with flat-panel cabinets, light wood cabinets, concrete worktops, white splashback, porcelain splashback, white walls, travertine flooring, a concealed washer and dryer, beige floors and beige worktops.
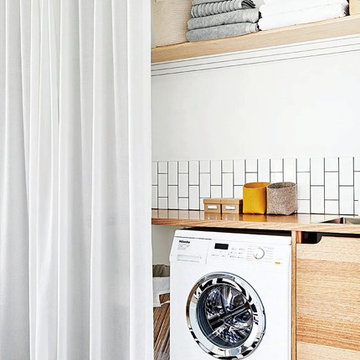
Styling & Photography by Marsha Golemac & Brooke Holm.
Inspiration for a small scandi single-wall utility room in Melbourne with a built-in sink, flat-panel cabinets, medium wood cabinets, wood worktops, white walls, painted wood flooring, a side by side washer and dryer, white floors and beige worktops.
Inspiration for a small scandi single-wall utility room in Melbourne with a built-in sink, flat-panel cabinets, medium wood cabinets, wood worktops, white walls, painted wood flooring, a side by side washer and dryer, white floors and beige worktops.
Scandinavian Utility Room with Beige Worktops Ideas and Designs
1