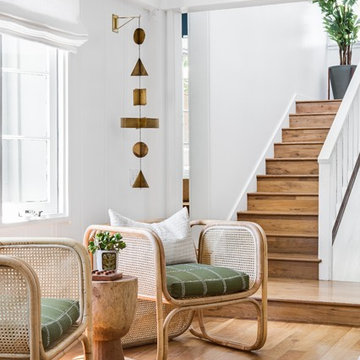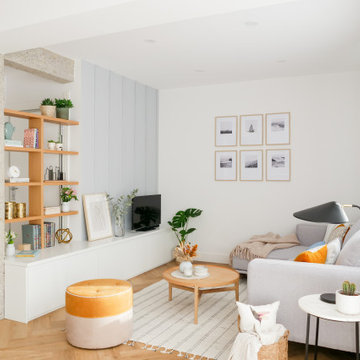Scandinavian White Living Room Ideas and Designs
Refine by:
Budget
Sort by:Popular Today
1 - 20 of 18,534 photos
Item 1 of 3

Minimal, mindful design meets stylish comfort in this family home filled with light and warmth. Using a serene, neutral palette filled with warm walnut and light oak finishes, with touches of soft grays and blues, we transformed our client’s new family home into an airy, functionally stylish, serene family retreat. The home highlights modern handcrafted wooden furniture pieces, soft, whimsical kids’ bedrooms, and a clean-lined, understated blue kitchen large enough for the whole family to gather.

Photo of a large scandinavian formal open plan living room in Grand Rapids with white walls, light hardwood flooring, a standard fireplace, a plastered fireplace surround, a wall mounted tv and beige floors.

Anna Stathaki
Design ideas for a medium sized scandinavian open plan living room in London with white walls, painted wood flooring, a wood burning stove, a tiled fireplace surround, a concealed tv and beige floors.
Design ideas for a medium sized scandinavian open plan living room in London with white walls, painted wood flooring, a wood burning stove, a tiled fireplace surround, a concealed tv and beige floors.

Emma Thompson
Photo of a medium sized scandinavian grey and cream open plan living room in London with white walls, concrete flooring, a wood burning stove, a freestanding tv, grey floors and feature lighting.
Photo of a medium sized scandinavian grey and cream open plan living room in London with white walls, concrete flooring, a wood burning stove, a freestanding tv, grey floors and feature lighting.
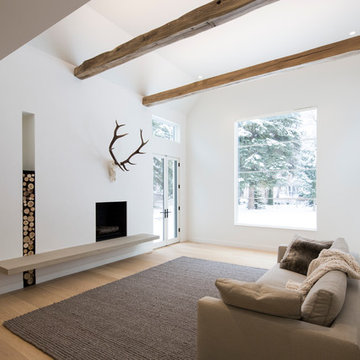
Inspiration for a scandi formal living room in Salt Lake City with white walls, light hardwood flooring and a standard fireplace.

Dans cet appartement moderne, les propriétaires souhaitaient mettre un peu de peps dans leur intérieur!
Nous y avons apporté de la couleur et des meubles sur mesure... Ici, la colonne de l'immeuble est caché par un claustra graphique intégré au meuble TV-Bibliothèque.

Création d'un salon cosy et fonctionnel (canapé convertible) mélangeant le style scandinave et industriel.
This is an example of a medium sized scandi enclosed living room in Le Havre with green walls, light hardwood flooring, beige floors, a drop ceiling and a wall mounted tv.
This is an example of a medium sized scandi enclosed living room in Le Havre with green walls, light hardwood flooring, beige floors, a drop ceiling and a wall mounted tv.
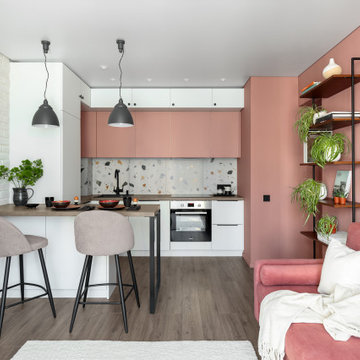
Совмещенная кухня-гостиная с фартуком терраццо и открытым стеллажем и барной стойкой.
Photo of a medium sized scandi living room in Saint Petersburg with pink walls, medium hardwood flooring and brown floors.
Photo of a medium sized scandi living room in Saint Petersburg with pink walls, medium hardwood flooring and brown floors.
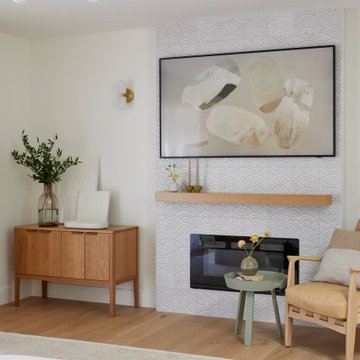
This single family home had been recently flipped with builder-grade materials. We touched each and every room of the house to give it a custom designer touch, thoughtfully marrying our soft minimalist design aesthetic with the graphic designer homeowner’s own design sensibilities. One of the most notable transformations in the home was opening up the galley kitchen to create an open concept great room with large skylight to give the illusion of a larger communal space.
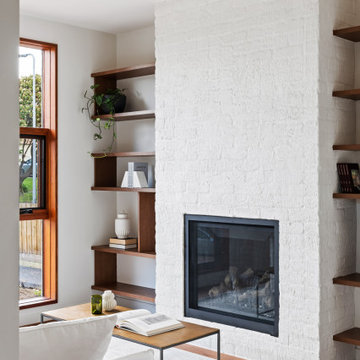
Inspiration for a scandinavian living room in Melbourne with white walls, medium hardwood flooring, a standard fireplace and a brick fireplace surround.

Le coin salon et le coin dînatoire sont séparés visuellement par le même papier peint entrecoupé de mur peint en blanc. Les meubles participent par leur choix précis et leur envergure à l'ensemble. Les espaces sont aussi notifiés en hauteur, par une grande suspension pour le salon, et par des plantes suspendues pour le coin repas.

We transformed this tired 1960's penthouse apartment into a beautiful bright and modern family living room
This is an example of a medium sized scandi enclosed living room in Sussex with grey walls, dark hardwood flooring, no fireplace, a freestanding tv, brown floors and wallpapered walls.
This is an example of a medium sized scandi enclosed living room in Sussex with grey walls, dark hardwood flooring, no fireplace, a freestanding tv, brown floors and wallpapered walls.

Inspiration for a small scandinavian open plan living room in Vancouver with white walls, vinyl flooring, a hanging fireplace, a timber clad chimney breast, a wall mounted tv and multi-coloured floors.
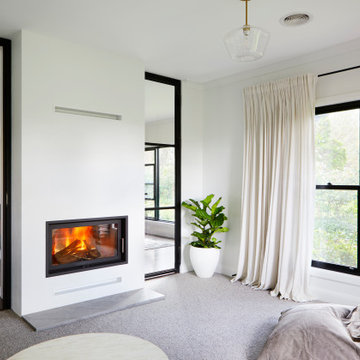
This 90's home received a complete transformation. A renovation on a tight timeframe meant we used our designer tricks to create a home that looks and feels completely different while keeping construction to a bare minimum. This beautiful Dulux 'Currency Creek' kitchen was custom made to fit the original kitchen layout. Opening the space up by adding glass steel framed doors and a double sided Mt Blanc fireplace allowed natural light to flood through.
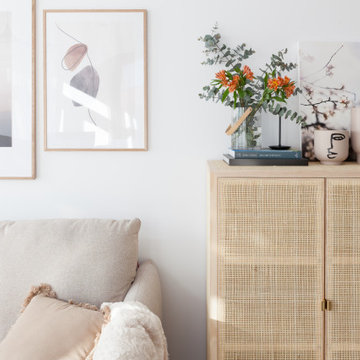
La inspiración para elegir el estilo que le íbamos a dar al apartamento fue la conexión tan directa con la terraza y toda la luz natural que lo inunda. Apostamos por colores neutros, de inspiración natural, tierras, arenas, maderas y lo contrastamos con algún toque en negro para roper la monotonía de la gama.
Le dimos especial importancia a las paredes y los elementos decorativos como las láminas del sofá o los lienzos del dormitorio. Pocos elementos pero bien escogidos y que combinaran entre ellos era la clave para acertar.

Additional Dwelling Unit / Small Great Room
This accessory dwelling unit provides all of the necessary components to happy living. With it's lovely living room, bedroom, home office, bathroom and full kitchenette, it is a dream oasis ready to inhabited.
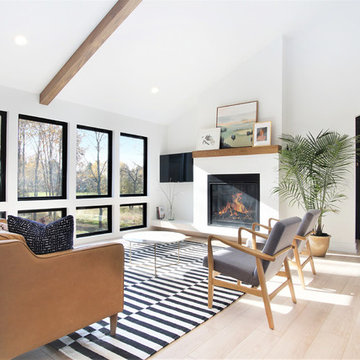
This is an example of a large scandinavian formal open plan living room in Grand Rapids with white walls, light hardwood flooring, a standard fireplace, a plastered fireplace surround, a wall mounted tv and beige floors.
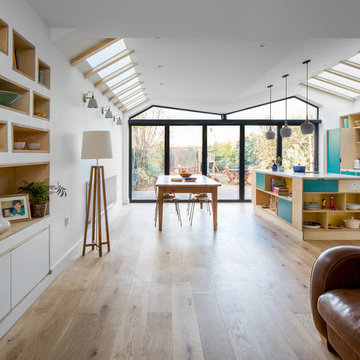
Juliet Murphy Photography
Design ideas for a scandinavian living room in London.
Design ideas for a scandinavian living room in London.
Scandinavian White Living Room Ideas and Designs
1
