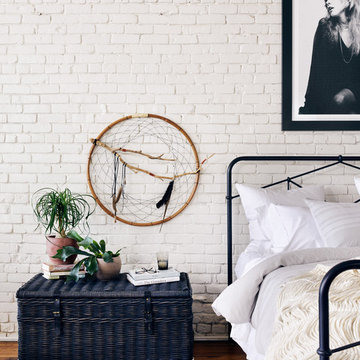Scandinavian Mezzanine Bedroom Ideas and Designs
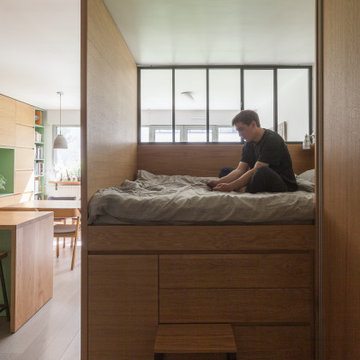
Le coin lit surélevé avec la verrière donnant sur le séjour, avec le garde-robe à portes coulissantes à côté. Le lit comporte des multiples rangements accessibles tout autour.
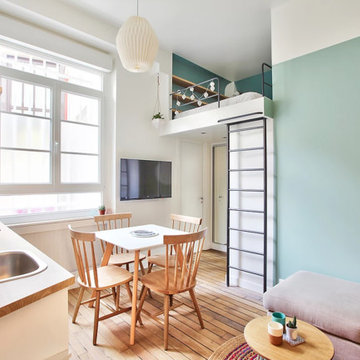
La mezzanine est accessible grâce à une échelle en métal faite sur-mesure, escamotable, pour le jour et la nuit. Les rambardes sont faites dans le même matériau.
La coin nuit est matérialisé par une autre couleur bleu plus foncée, et des étagères y sont installées pour gagner en rangement.
Le salon fait face à une télévision murale.
Le coin salle à manger est matérialisé au plafond par cette jolie suspension en papier origami.
L'ensemble mène au loin à la salle d'eau, en passant devant le dressing miroité.
https://www.nevainteriordesign.com/
Liens Magazines :
Houzz
https://www.houzz.fr/ideabooks/108492391/list/visite-privee-ce-studio-de-20-m%C2%B2-parait-beaucoup-plus-vaste#1730425
Côté Maison
http://www.cotemaison.fr/loft-appartement/diaporama/studio-paris-15-renovation-d-un-20-m2-avec-mezzanine_30202.html
Maison Créative
http://www.maisoncreative.com/transformer/amenager/comment-amenager-lespace-sous-une-mezzanine-9753
Castorama
https://www.18h39.fr/articles/avant-apres-un-studio-vieillot-de-20-m2-devenu-hyper-fonctionnel-et-moderne.html
Mosaic Del Sur
https://www.instagram.com/p/BjnF7-bgPIO/?taken-by=mosaic_del_sur
Article d'un magazine Serbe
https://www.lepaisrecna.rs/moj-stan/inspiracija/24907-najsladji-stan-u-parizu-savrsene-boje-i-dizajn-za-stancic-od-20-kvadrata-foto.html
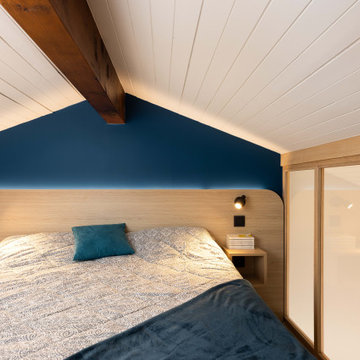
Small scandinavian mezzanine bedroom in Other with blue walls, light hardwood flooring and a timber clad ceiling.
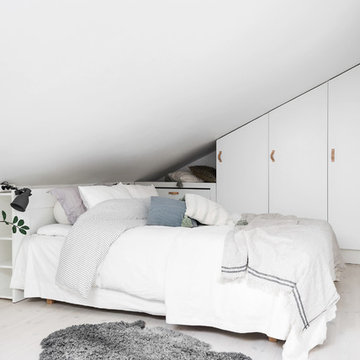
© Christian Johansson / papac
Design ideas for a small scandinavian mezzanine loft bedroom in Gothenburg with white walls and light hardwood flooring.
Design ideas for a small scandinavian mezzanine loft bedroom in Gothenburg with white walls and light hardwood flooring.
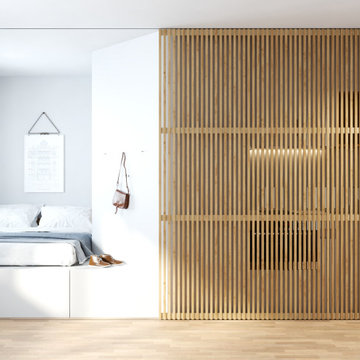
NoName Architecture es un estudio internacional de arquitectura y diseño. Conceptos arquitectónicos. Casas modernas. Reformas y Rehabilitación.
Inspiration for a small scandinavian mezzanine bedroom in Madrid with light hardwood flooring.
Inspiration for a small scandinavian mezzanine bedroom in Madrid with light hardwood flooring.
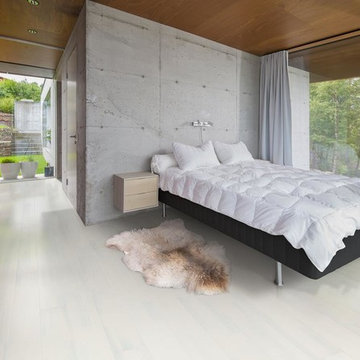
Ash Alabaster is a truly white floor with micro bevels. It has some wood structure and may contain knots.
Photo of a medium sized scandinavian mezzanine bedroom in New York with white walls, light hardwood flooring and white floors.
Photo of a medium sized scandinavian mezzanine bedroom in New York with white walls, light hardwood flooring and white floors.
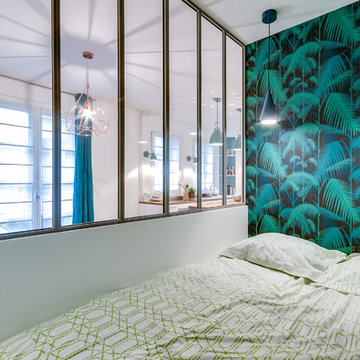
Le projet : Aux Batignolles, un studio parisien de 25m2 laissé dans son jus avec une minuscule cuisine biscornue dans l’entrée et une salle de bains avec WC, vieillotte en plein milieu de l’appartement.
La jeune propriétaire souhaite revoir intégralement les espaces pour obtenir un studio très fonctionnel et clair.
Notre solution : Nous allons faire table rase du passé et supprimer tous les murs. Grâce à une surélévation partielle du plancher pour les conduits sanitaires, nous allons repenser intégralement l’espace tout en tenant compte de différentes contraintes techniques.
Une chambre en alcôve surélevée avec des rangements tiroirs dissimulés en dessous, dont un avec une marche escamotable, est créée dans l’espace séjour. Un dressing coulissant à la verticale complète les rangements et une verrière laissera passer la lumière. La salle de bains est équipée d’une grande douche à l’italienne et d’un plan vasque sur-mesure avec lave-linge encastré. Les WC sont indépendants. La cuisine est ouverte sur le séjour et est équipée de tout l’électroménager nécessaire avec un îlot repas très convivial. Un meuble d’angle menuisé permet de ranger livres et vaisselle.

Cette chambre à l’architecture Alsacienne offre un espace en sous-pente marqué par la présence de poutres foncées. Charmante, elle est travaillée dans des couleurs claires et laissent ainsi la lumière envahir la pièce pour pallier ses petites dimensions.
Les murs sobres laissent s’exprimer la décoration très graphique et actuelle marquée par des touches de rouges qui rythmes l’espace et amène un côté pétillant à l’ensemble.
Le bois doré, présent dans le mobilier et dans la décoration prédomine l’espace pour le rendre chaleureux et douillet.
© 2011. Chopardesign - Designers - contact@basilechopard.fr. Tous droits réservés.
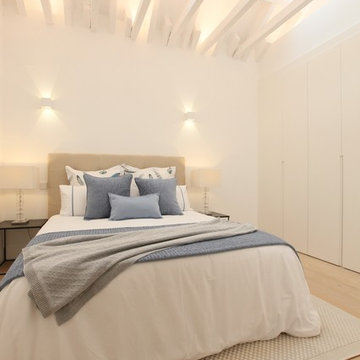
This is an example of a medium sized scandinavian mezzanine bedroom in Madrid with white walls, light hardwood flooring, no fireplace and beige floors.
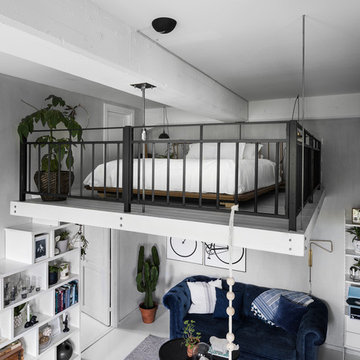
Inspiration for a scandi mezzanine bedroom in Stockholm with grey walls, painted wood flooring and white floors.
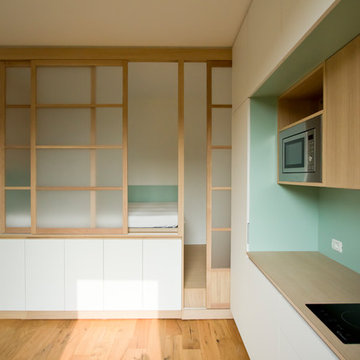
Vista dalla cucina verso la zona notte.
Design ideas for a small scandinavian mezzanine bedroom in Milan with light hardwood flooring and brown floors.
Design ideas for a small scandinavian mezzanine bedroom in Milan with light hardwood flooring and brown floors.
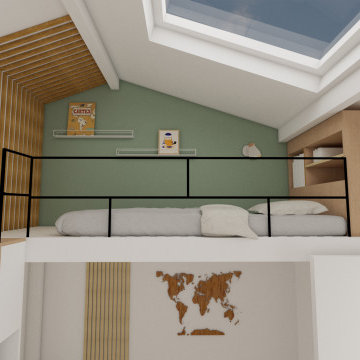
Création d'un lit mezzanine dans une chambre d'enfant, avec un escalier sur mesure faisant aussi office de rangement. Optimisation de la hauteur sous plafond.Ajout de claustras décoratifs.
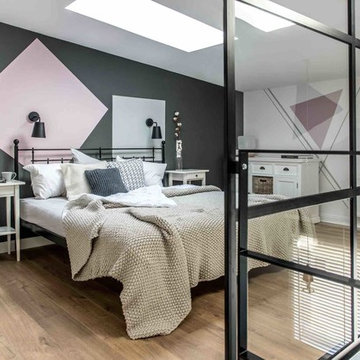
Inspiration for a scandi mezzanine loft bedroom with multi-coloured walls, light hardwood flooring, no fireplace and beige floors.
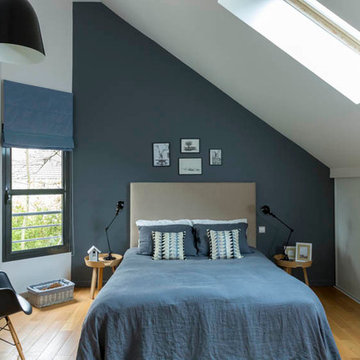
Olivier Hallot
This is an example of a large scandinavian mezzanine bedroom in Paris with blue walls, medium hardwood flooring and beige floors.
This is an example of a large scandinavian mezzanine bedroom in Paris with blue walls, medium hardwood flooring and beige floors.

Arsight's design brilliance is evident in this stunning Chelsea apartment bedroom, where luxury meets Scandinavian aesthetics. The towering ceilings accentuate the bright, white color palette, complimented by the character of reclaimed flooring. Tastefully selected pendant lights and sconces bathe the glass partitioned walls in a soft glow, lending the space a contemporary edge. With a Scandinavian bed, marble accents, and sliding doors, the room is a testament to minimalist yet opulent design.
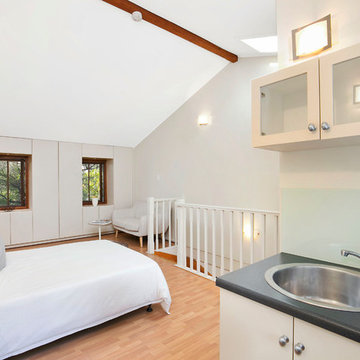
Pilcher Residential
This is an example of a scandinavian mezzanine bedroom in Sydney with beige walls, medium hardwood flooring and no fireplace.
This is an example of a scandinavian mezzanine bedroom in Sydney with beige walls, medium hardwood flooring and no fireplace.
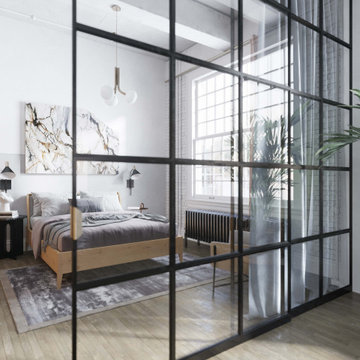
Submerge yourself in the serenity of a luxe bedroom located within a Chelsea, New York apartment, an Arsight masterpiece. The crisp, white palette fills the room with a sense of calm, accentuated by the grandeur of high ceilings, softly lit by pendant lights and warm sconces. The Scandinavian bed, the centerpiece, is dramatically framed by an exquisite marble backdrop and a sleek glass partition. The rustic appeal of reclaimed flooring adds a unique contrast, while the artful additions and smooth sliding doors complete this harmonious fusion of Brooklyn aesthetics and Scandinavian minimalism.
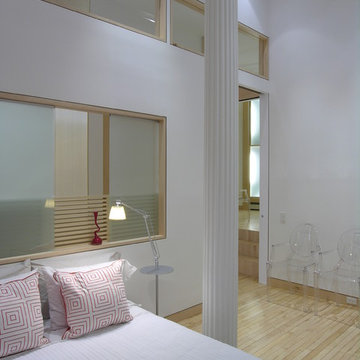
Guest Bedroom with door facing Guest Bath, steps leading up to Master Bedroom. Operable sliding windows with horizontal privacy slats, along with glass clerestory above, opening to Dining Room.

La grande hauteur sous plafond a permis de créer une mezzanine confortable avec un lit deux places et une échelle fixe, ce qui est un luxe dans une petite surface: tous les espaces sont bien définis, et non deux-en-un. L'entrée se situe sous la mezzanine, et à sa gauche se trouve la salle d'eau, et à droite le dressing fermé par un rideau aux couleurs vert sauge de l'ensemble, et qui amène un peu de vaporeux et de matière.
Scandinavian Mezzanine Bedroom Ideas and Designs
1
