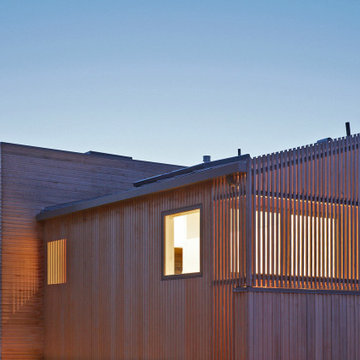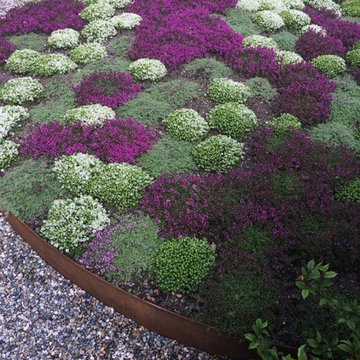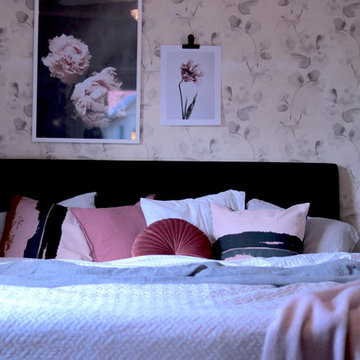Scandinavian Purple Home Design Photos

Master suite addition to an existing 20's Spanish home in the heart of Sherman Oaks, approx. 300+ sq. added to this 1300sq. home to provide the needed master bedroom suite. the large 14' by 14' bedroom has a 1 lite French door to the back yard and a large window allowing much needed natural light, the new hardwood floors were matched to the existing wood flooring of the house, a Spanish style arch was done at the entrance to the master bedroom to conform with the rest of the architectural style of the home.
The master bathroom on the other hand was designed with a Scandinavian style mixed with Modern wall mounted toilet to preserve space and to allow a clean look, an amazing gloss finish freestanding vanity unit boasting wall mounted faucets and a whole wall tiled with 2x10 subway tile in a herringbone pattern.
For the floor tile we used 8x8 hand painted cement tile laid in a pattern pre determined prior to installation.
The wall mounted toilet has a huge open niche above it with a marble shelf to be used for decoration.
The huge shower boasts 2x10 herringbone pattern subway tile, a side to side niche with a marble shelf, the same marble material was also used for the shower step to give a clean look and act as a trim between the 8x8 cement tiles and the bark hex tile in the shower pan.
Notice the hidden drain in the center with tile inserts and the great modern plumbing fixtures in an old work antique bronze finish.
A walk-in closet was constructed as well to allow the much needed storage space.

Container House interior
Design ideas for a small scandinavian l-shaped kitchen/diner in Seattle with a belfast sink, flat-panel cabinets, light wood cabinets, wood worktops, concrete flooring, an island, beige floors and beige worktops.
Design ideas for a small scandinavian l-shaped kitchen/diner in Seattle with a belfast sink, flat-panel cabinets, light wood cabinets, wood worktops, concrete flooring, an island, beige floors and beige worktops.
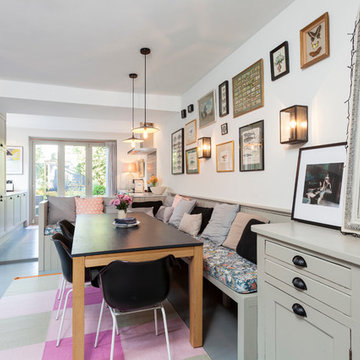
Photo: Chris Snook © 2014 Houzz
Scandinavian dining room in London with white walls and painted wood flooring.
Scandinavian dining room in London with white walls and painted wood flooring.

Photo by Keizo Shibasaki and KEY OPERATION INC.
Design ideas for a medium sized scandi metal straight staircase in Tokyo with open risers and under stair storage.
Design ideas for a medium sized scandi metal straight staircase in Tokyo with open risers and under stair storage.
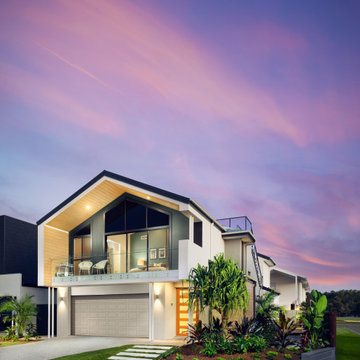
Photo of a multi-coloured scandinavian two floor house exterior in Brisbane with a pitched roof.
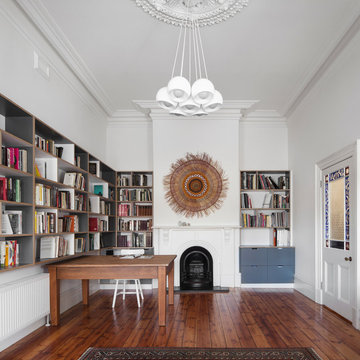
View within the study showing the addition of contemporary bookshelves.
photography: Tatjana Plitt
Medium sized scandi study in Melbourne with a standard fireplace, a wooden fireplace surround, a freestanding desk, white walls, dark hardwood flooring and a chimney breast.
Medium sized scandi study in Melbourne with a standard fireplace, a wooden fireplace surround, a freestanding desk, white walls, dark hardwood flooring and a chimney breast.
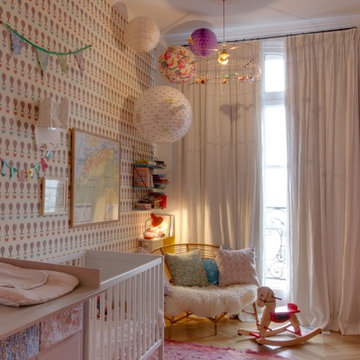
photos Adélaïde Klarwein
Photo of a scandinavian nursery for girls in Paris with multi-coloured walls, light hardwood flooring, beige floors and feature lighting.
Photo of a scandinavian nursery for girls in Paris with multi-coloured walls, light hardwood flooring, beige floors and feature lighting.
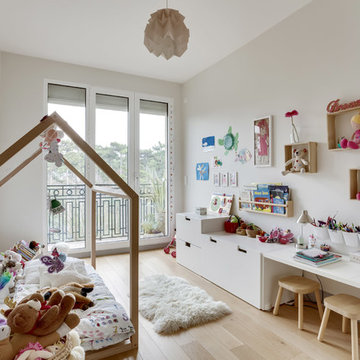
Photographe Marine Pinard
Design ideas for a scandinavian children’s room for girls in Paris with grey walls, light hardwood flooring, beige floors and feature lighting.
Design ideas for a scandinavian children’s room for girls in Paris with grey walls, light hardwood flooring, beige floors and feature lighting.

The original master bathroom in this 1980’s home was small, cramped and dated. It was divided into two compartments that also included a linen closet. The goal was to reconfigure the space to create a larger, single compartment space that exudes a calming, natural and contemporary style. The bathroom was remodeled into a larger, single compartment space using earth tones and soft textures to create a simple, yet sleek look. A continuous shallow shelf above the vanity provides a space for soft ambient down lighting. Large format wall tiles with a grass cloth pattern complement red grass cloth wall coverings. Both balance the horizontal grain of the white oak cabinetry. The small bath offers a spa-like setting, with a Scandinavian style white oak drying platform alongside the shower, inset into limestone with a white oak bench. The shower features a full custom glass surround with built-in niches and a cantilevered limestone bench. The spa-like styling was carried over to the bathroom door when the original 6 panel door was refaced with horizontal white oak paneling on the bathroom side, while the bedroom side was maintained as a 6 panel door to match existing doors in the hallway outside. The room features White oak trim with a clear finish.
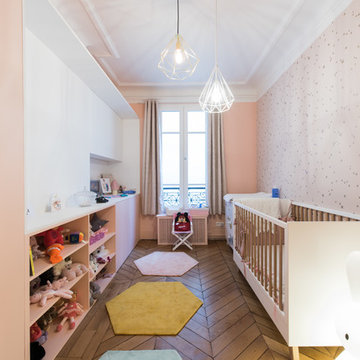
Medium sized scandi nursery for girls in Paris with pink walls, medium hardwood flooring, brown floors and a feature wall.
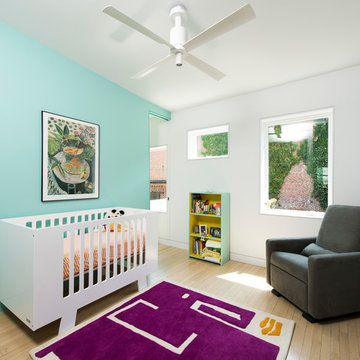
Pepper Watkins
This is an example of a medium sized scandinavian gender neutral nursery in DC Metro with blue walls, light hardwood flooring, beige floors and a feature wall.
This is an example of a medium sized scandinavian gender neutral nursery in DC Metro with blue walls, light hardwood flooring, beige floors and a feature wall.
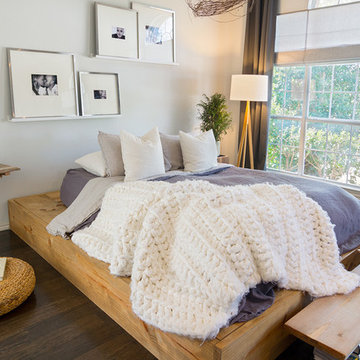
Cozy platform bed with light wood accents
Medium sized scandinavian master and grey and cream bedroom in Dallas with dark hardwood flooring, no fireplace, white walls and feature lighting.
Medium sized scandinavian master and grey and cream bedroom in Dallas with dark hardwood flooring, no fireplace, white walls and feature lighting.

Looking for the purrr-fect neutral kitchen floor tile? Look no further than our handpainted Fallow tile in White Motif.
DESIGN
Reserve Home
PHOTOS
Reserve Home
Tile Shown: 2x6, 2x6 Glazed Long Edge, 2x6 Glazed Short Edge in Feldspar; Fallow in White Motif
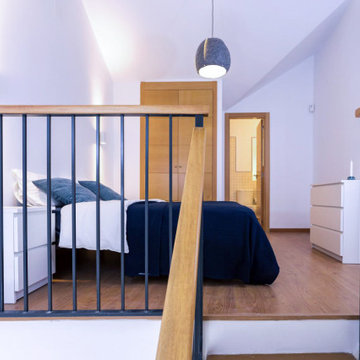
Inspiration for a small scandi master bedroom in Malaga with white walls and laminate floors.

Inspiration for a large scandinavian bathroom in Detroit with light hardwood flooring, beige floors, brown walls and a hinged door.
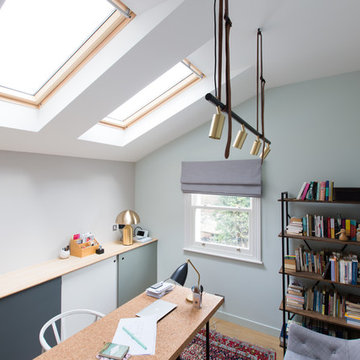
Home office and study with Nordic styling. The cork top desk has bespoke cabinet storage behind it with sliding doors, bespoke made by the My-Studio team. The layout allows for a Danish sofa for relaxing.
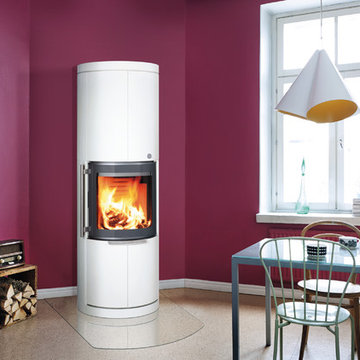
Kaira 4: The Kaira family includes three models of different height from which you can choose the one that best fits your home. The Kaira is a technically advanced fireplace with a rounded form that is in harmony with the soft warmth emitted by it. Meeting the world’s toughest emissions standards, the Kaira has a steel body that is clad with Tulikivi’s soapstone. The curved firebox door gives a great view of the fire, wherever you are in the room.
Scandinavian Purple Home Design Photos
1




















