Scandinavian Living Room with a Freestanding TV Ideas and Designs

Photo of a small scandinavian open plan living room feature wall in Cornwall with blue walls, light hardwood flooring, a standard fireplace, a metal fireplace surround, a freestanding tv and exposed beams.
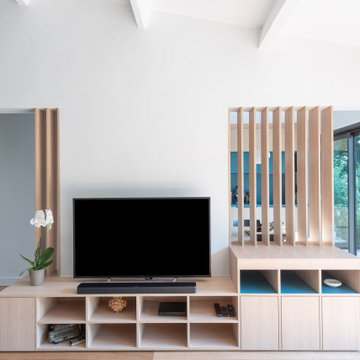
Création d'ouverture dans mur en béton pour décloisonner les espaces, avec intégration de claustras et mobilier sur mesure.
Le meuble télé intègre également un meuble plus haut qui permet de faire rentrer la table escamotable de la cuisine.

After the second fallout of the Delta Variant amidst the COVID-19 Pandemic in mid 2021, our team working from home, and our client in quarantine, SDA Architects conceived Japandi Home.
The initial brief for the renovation of this pool house was for its interior to have an "immediate sense of serenity" that roused the feeling of being peaceful. Influenced by loneliness and angst during quarantine, SDA Architects explored themes of escapism and empathy which led to a “Japandi” style concept design – the nexus between “Scandinavian functionality” and “Japanese rustic minimalism” to invoke feelings of “art, nature and simplicity.” This merging of styles forms the perfect amalgamation of both function and form, centred on clean lines, bright spaces and light colours.
Grounded by its emotional weight, poetic lyricism, and relaxed atmosphere; Japandi Home aesthetics focus on simplicity, natural elements, and comfort; minimalism that is both aesthetically pleasing yet highly functional.
Japandi Home places special emphasis on sustainability through use of raw furnishings and a rejection of the one-time-use culture we have embraced for numerous decades. A plethora of natural materials, muted colours, clean lines and minimal, yet-well-curated furnishings have been employed to showcase beautiful craftsmanship – quality handmade pieces over quantitative throwaway items.
A neutral colour palette compliments the soft and hard furnishings within, allowing the timeless pieces to breath and speak for themselves. These calming, tranquil and peaceful colours have been chosen so when accent colours are incorporated, they are done so in a meaningful yet subtle way. Japandi home isn’t sparse – it’s intentional.
The integrated storage throughout – from the kitchen, to dining buffet, linen cupboard, window seat, entertainment unit, bed ensemble and walk-in wardrobe are key to reducing clutter and maintaining the zen-like sense of calm created by these clean lines and open spaces.
The Scandinavian concept of “hygge” refers to the idea that ones home is your cosy sanctuary. Similarly, this ideology has been fused with the Japanese notion of “wabi-sabi”; the idea that there is beauty in imperfection. Hence, the marriage of these design styles is both founded on minimalism and comfort; easy-going yet sophisticated. Conversely, whilst Japanese styles can be considered “sleek” and Scandinavian, “rustic”, the richness of the Japanese neutral colour palette aids in preventing the stark, crisp palette of Scandinavian styles from feeling cold and clinical.
Japandi Home’s introspective essence can ultimately be considered quite timely for the pandemic and was the quintessential lockdown project our team needed.

DK、廊下より一段下がったピットリビング。赤ちゃんや猫が汚しても部分的に取り外して洗えるタイルカーペットを採用。子供がが小さいうちはあえて大きな家具は置かずみんなでゴロゴロ。
Inspiration for a medium sized scandi open plan living room in Other with white walls, carpet, a freestanding tv, green floors, a wallpapered ceiling and wallpapered walls.
Inspiration for a medium sized scandi open plan living room in Other with white walls, carpet, a freestanding tv, green floors, a wallpapered ceiling and wallpapered walls.

We transformed this tired 1960's penthouse apartment into a beautiful bright and modern family living room
This is an example of a medium sized scandi enclosed living room in Sussex with grey walls, dark hardwood flooring, no fireplace, a freestanding tv, brown floors and wallpapered walls.
This is an example of a medium sized scandi enclosed living room in Sussex with grey walls, dark hardwood flooring, no fireplace, a freestanding tv, brown floors and wallpapered walls.
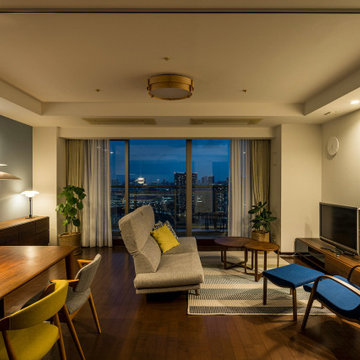
一室多灯で作る奥行きのあるリビング
This is an example of a large scandinavian open plan living room in Tokyo with blue walls, dark hardwood flooring and a freestanding tv.
This is an example of a large scandinavian open plan living room in Tokyo with blue walls, dark hardwood flooring and a freestanding tv.
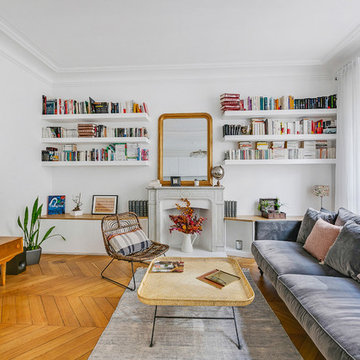
immophotos.fr
Large scandi open plan living room in Paris with a reading nook, white walls, a standard fireplace, a stone fireplace surround, a freestanding tv, medium hardwood flooring and brown floors.
Large scandi open plan living room in Paris with a reading nook, white walls, a standard fireplace, a stone fireplace surround, a freestanding tv, medium hardwood flooring and brown floors.
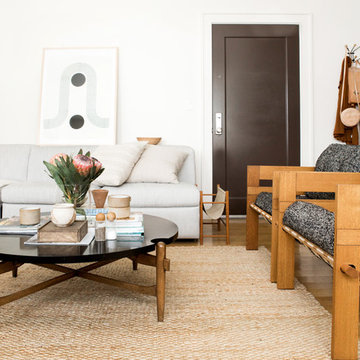
interior design & styling erin roberts | photography huyen do
This is an example of a medium sized scandinavian open plan living room in New York with white walls, light hardwood flooring, no fireplace, a freestanding tv and beige floors.
This is an example of a medium sized scandinavian open plan living room in New York with white walls, light hardwood flooring, no fireplace, a freestanding tv and beige floors.
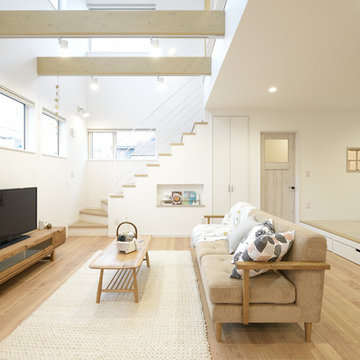
Scandi living room in Sapporo with white walls, painted wood flooring, a freestanding tv and beige floors.
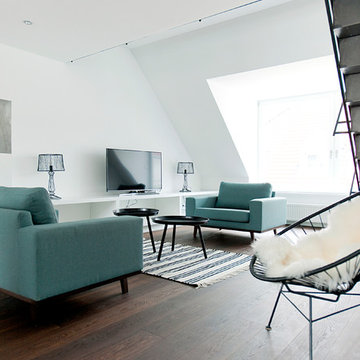
freudenspiel
Small scandi open plan living room in Munich with white walls, dark hardwood flooring, a standard fireplace, a plastered fireplace surround and a freestanding tv.
Small scandi open plan living room in Munich with white walls, dark hardwood flooring, a standard fireplace, a plastered fireplace surround and a freestanding tv.
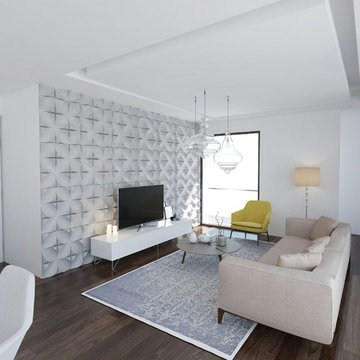
This is an example of a large scandi formal enclosed living room in Other with white walls, dark hardwood flooring, no fireplace and a freestanding tv.
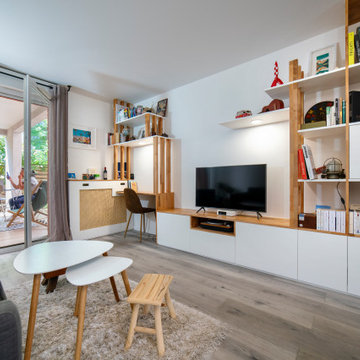
Ici le projet était d’optimiser l’espace ouvert Cuisine-salon-salle à manger. Et surtout d’un ajouter une fonction sans pour autant perdre de la place. Nous avons donc décider d’intégrer au meuble TV un bureau qui se fond parfaitement dans cette ensemble mobilier sur-mesure. Ce grand linéaire de mobilier est à la fois meuble TV, Bureau et bibliothèques.
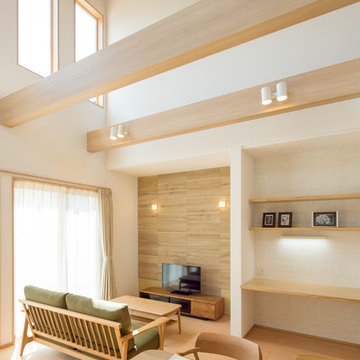
暮らしやすさを考えながら理想のライフスタイルを創り上げる
Photo of a scandinavian open plan living room in Other with white walls, light hardwood flooring, a freestanding tv and beige floors.
Photo of a scandinavian open plan living room in Other with white walls, light hardwood flooring, a freestanding tv and beige floors.
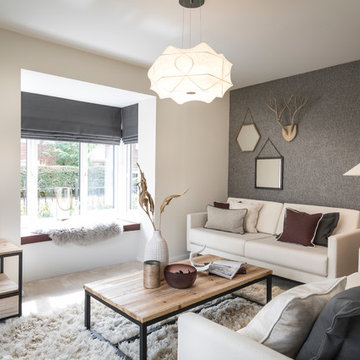
This is an example of a scandi living room in Manchester with beige walls, carpet, a freestanding tv and beige floors.
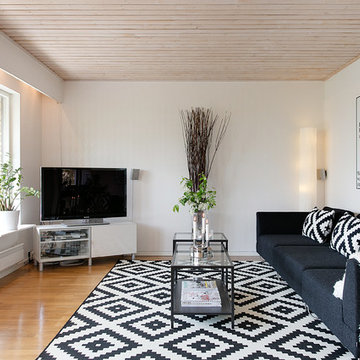
Photo of a large scandi formal enclosed living room in Other with white walls, medium hardwood flooring and a freestanding tv.
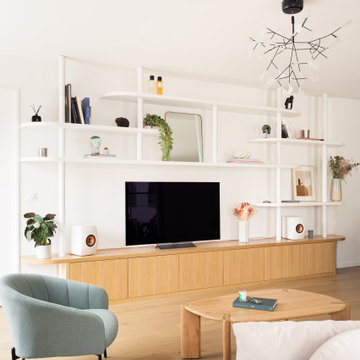
La douceur des courbes de la bibliothèque s’associe à la chaleur du bois.
Photo of a medium sized scandi open plan living room in Paris with a reading nook, white walls, light hardwood flooring, no fireplace and a freestanding tv.
Photo of a medium sized scandi open plan living room in Paris with a reading nook, white walls, light hardwood flooring, no fireplace and a freestanding tv.
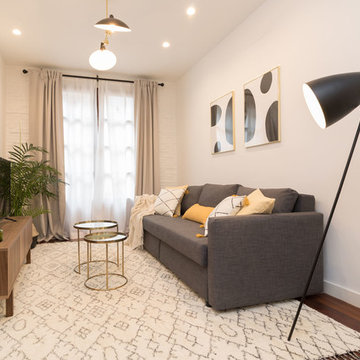
Become a Home
This is an example of a small scandi formal enclosed living room in Other with white walls, dark hardwood flooring, a freestanding tv, brown floors and feature lighting.
This is an example of a small scandi formal enclosed living room in Other with white walls, dark hardwood flooring, a freestanding tv, brown floors and feature lighting.
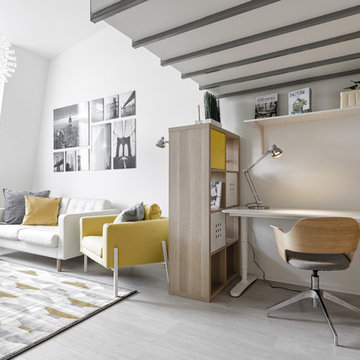
This is an example of a medium sized scandinavian enclosed living room in Saint Petersburg with white walls, laminate floors, a freestanding tv and grey floors.
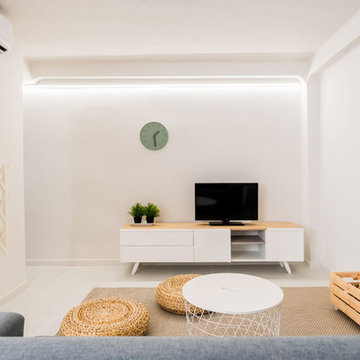
FILOMENA ESTUDIO
Design ideas for a small scandinavian formal enclosed living room in Valencia with white walls and a freestanding tv.
Design ideas for a small scandinavian formal enclosed living room in Valencia with white walls and a freestanding tv.
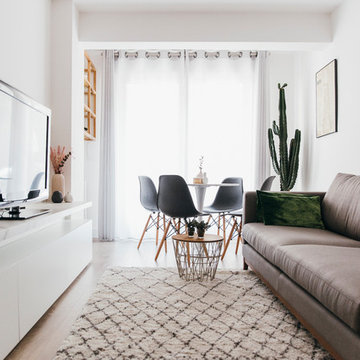
Fotografías de Bikoga
Design ideas for a small scandi enclosed living room in Other with white walls, medium hardwood flooring, a freestanding tv and brown floors.
Design ideas for a small scandi enclosed living room in Other with white walls, medium hardwood flooring, a freestanding tv and brown floors.
Scandinavian Living Room with a Freestanding TV Ideas and Designs
1