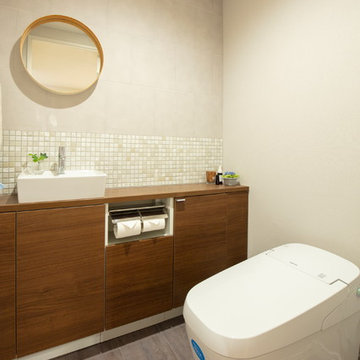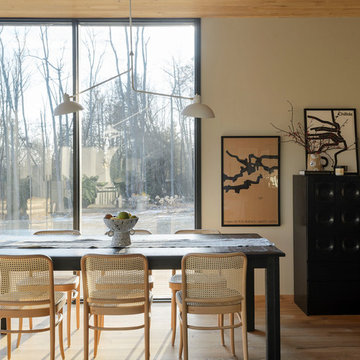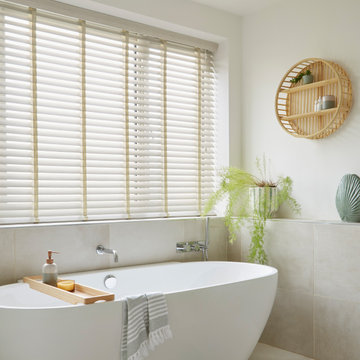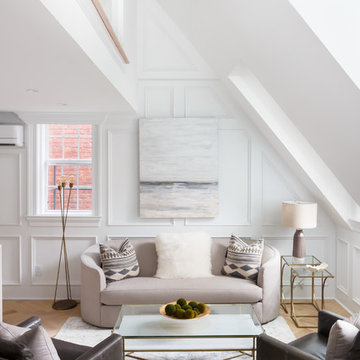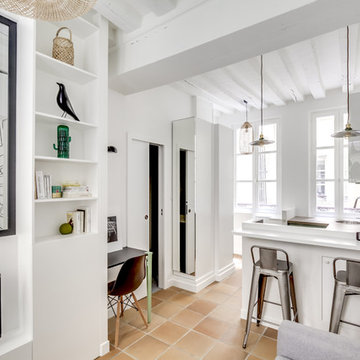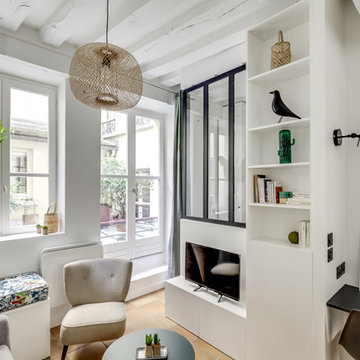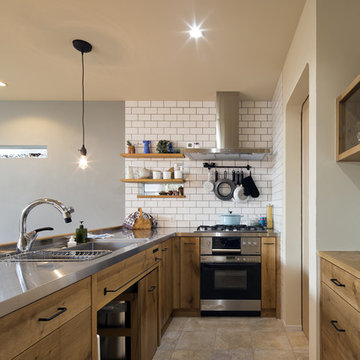Scandinavian Home Design Photos
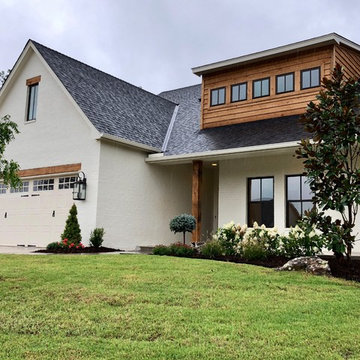
Inspiration for a medium sized and white scandinavian bungalow brick detached house in Oklahoma City with a pitched roof and a shingle roof.
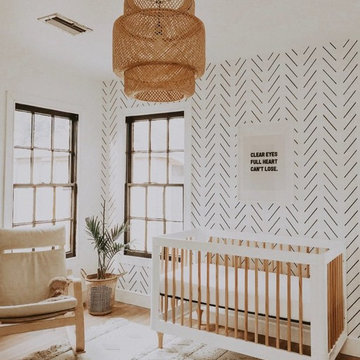
Minimal boho nursery for baby boy. The interior is minimalistic with bohemian decors to make it more interesting. Wallpaper is from Livette's Wallpaper Scandinavian collection and the simple crib from Babyletto.
Find the right local pro for your project
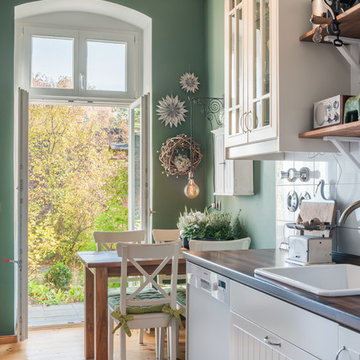
Die Küchenelemente im Landhausstil wurden mit einem Dunkelgrünen Farbton kombiniert, die warme Farbe verleiht dem Raum mehr Ruhe. Zugleich hat Grün eine belebende und harmonisierende Wirkung. Alle Maßnahmen wurden nach der Lehre von Feng Shui umgesetzt.
Photographie: Hendrik Schoensee
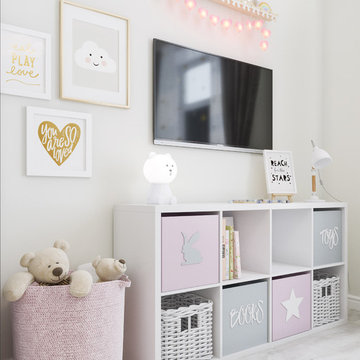
Medium sized scandinavian children’s room for girls in Other with white walls, laminate floors and grey floors.
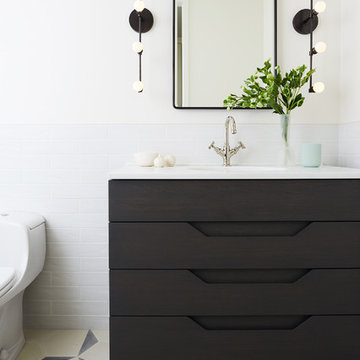
Nicole Franzen
Design ideas for a scandi cloakroom in New York with freestanding cabinets, black cabinets, white walls, multi-coloured floors and white worktops.
Design ideas for a scandi cloakroom in New York with freestanding cabinets, black cabinets, white walls, multi-coloured floors and white worktops.
Reload the page to not see this specific ad anymore
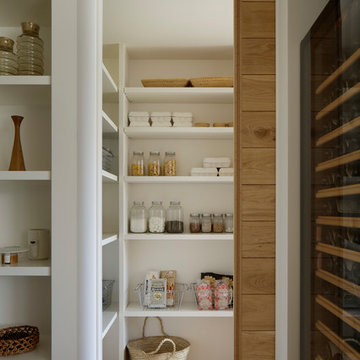
DAJ-MH 撮影:繁田諭
Inspiration for a scandi kitchen pantry in Other with open cabinets, white cabinets, medium hardwood flooring and brown floors.
Inspiration for a scandi kitchen pantry in Other with open cabinets, white cabinets, medium hardwood flooring and brown floors.
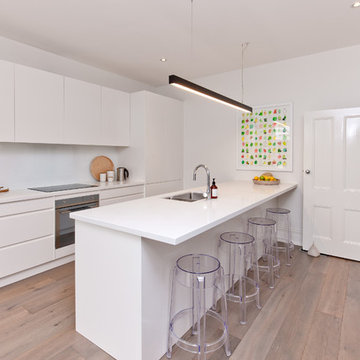
This is an example of a medium sized scandi single-wall kitchen/diner in Other with a double-bowl sink, flat-panel cabinets, white cabinets, engineered stone countertops, white splashback, glass sheet splashback, stainless steel appliances, laminate floors, an island, grey floors and white worktops.
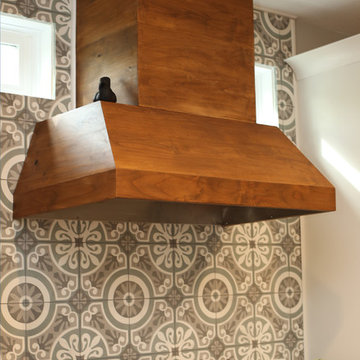
A custom-made wood hood adds warmth and textural beauty to the space and the cement tiles add a hint of color and playful pattern.
photo by Myndi Pressly
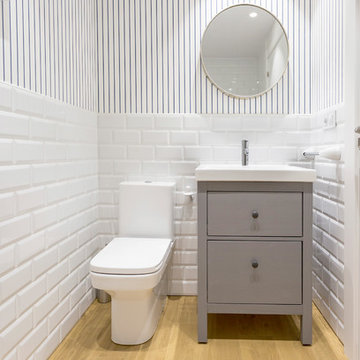
This is an example of a scandi cloakroom in Other with freestanding cabinets, grey cabinets, white tiles, metro tiles, multi-coloured walls and light hardwood flooring.
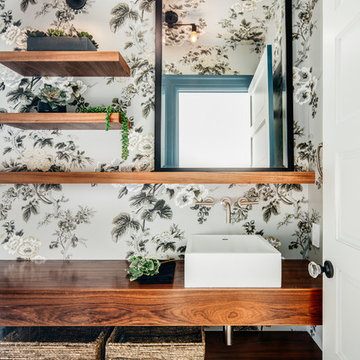
Photo by Christopher Stark.
Design ideas for a small scandinavian bathroom in San Francisco with open cabinets, medium wood cabinets, multi-coloured walls, a vessel sink, wooden worktops and multi-coloured floors.
Design ideas for a small scandinavian bathroom in San Francisco with open cabinets, medium wood cabinets, multi-coloured walls, a vessel sink, wooden worktops and multi-coloured floors.
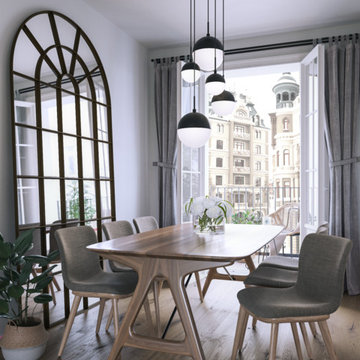
Design ideas for a medium sized scandi kitchen/dining room in Other with grey walls, medium hardwood flooring and brown floors.

Project Overview:
This project was a new construction laneway house designed by Alex Glegg and built by Eyco Building Group in Vancouver, British Columbia. It uses our Gendai cladding that shows off beautiful wood grain with a blackened look that creates a stunning contrast against their homes trim and its lighter interior. Photos courtesy of Christopher Rollett.
Product: Gendai 1×6 select grade shiplap
Prefinish: Black
Application: Residential – Exterior
SF: 1200SF
Designer: Alex Glegg
Builder: Eyco Building Group
Date: August 2017
Location: Vancouver, BC
Scandinavian Home Design Photos
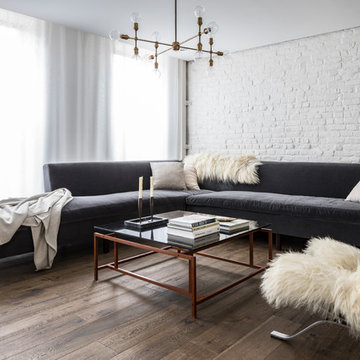
Medium sized scandinavian open plan living room in New York with a reading nook, white walls, dark hardwood flooring and brown floors.
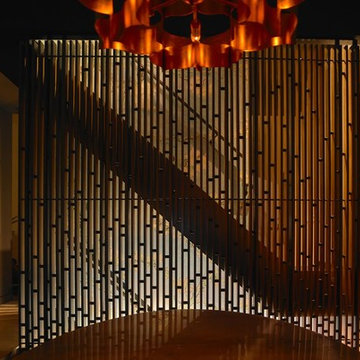
Throughout the home, materials are sensually combined and lighting is thoughtfully considered.
Medium sized scandi l-shaped wood railing staircase in Toronto.
Medium sized scandi l-shaped wood railing staircase in Toronto.
64




















