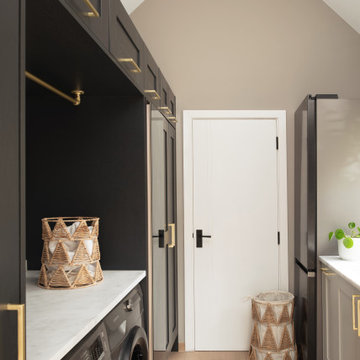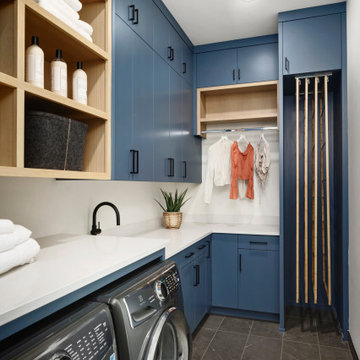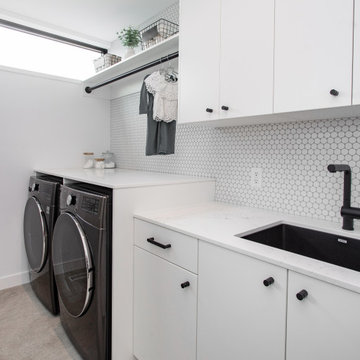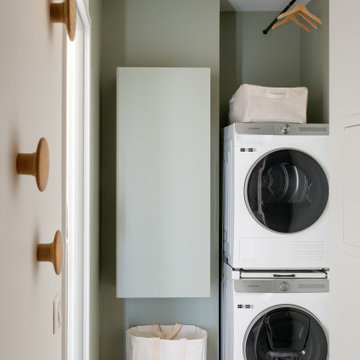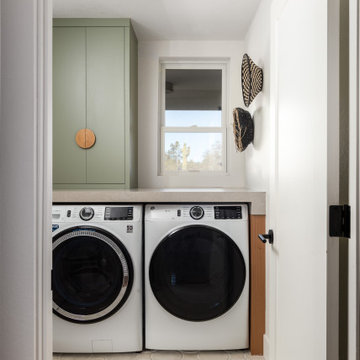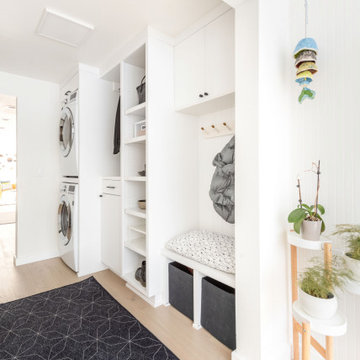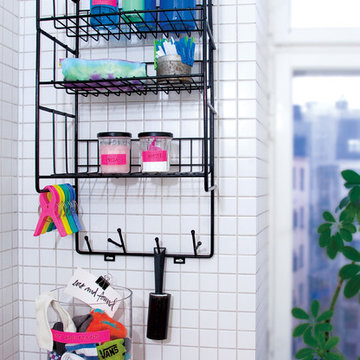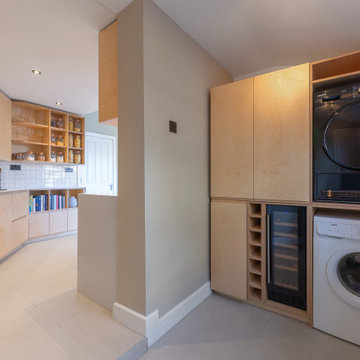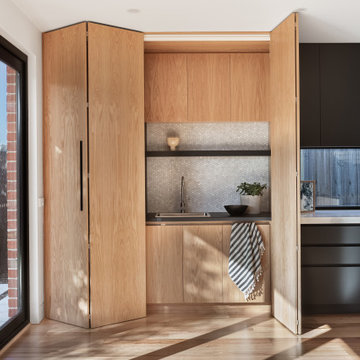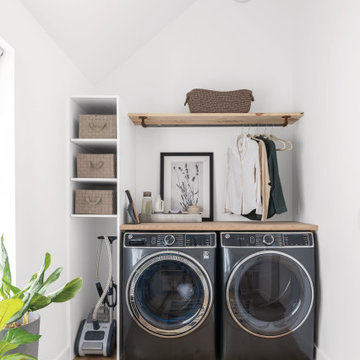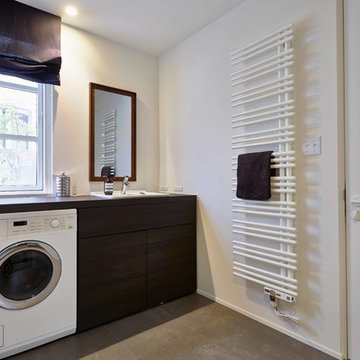Scandinavian Utility Room Ideas and Designs
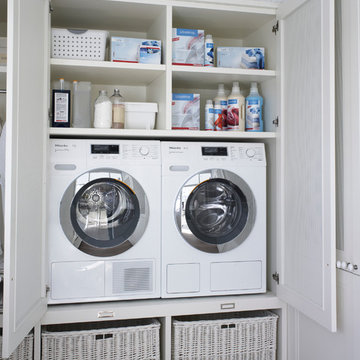
Medium sized scandi single-wall laundry cupboard in Barcelona with white cabinets and a side by side washer and dryer.
Find the right local pro for your project

The compact and functional ground floor utility room and WC has been positioned where the original staircase used to be in the centre of the house.
We kept to a paired down utilitarian style and palette when designing this practical space. A run of bespoke birch plywood full height cupboards for coats and shoes and a laundry cupboard with a stacked washing machine and tumble dryer. Tucked at the end is an enamel bucket sink and lots of open shelving storage. A simple white grid of tiles and the natural finish cork flooring which runs through out the house.

Utility cabinet in Laundry Room
Inspiration for a large scandinavian utility room in Chicago with grey cabinets, engineered stone countertops, grey walls, medium hardwood flooring, a side by side washer and dryer and recessed-panel cabinets.
Inspiration for a large scandinavian utility room in Chicago with grey cabinets, engineered stone countertops, grey walls, medium hardwood flooring, a side by side washer and dryer and recessed-panel cabinets.
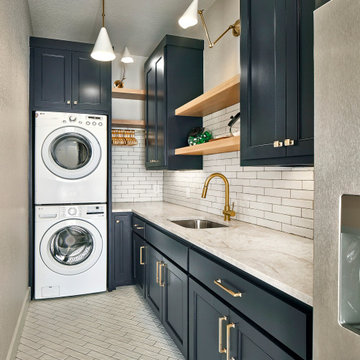
Designed by Chris Chumbley, USI Remodeling.
Remodeling is a personal choice that allows individuals to create space that aligns with their style preferences, functional requirements and lifestyle changes.
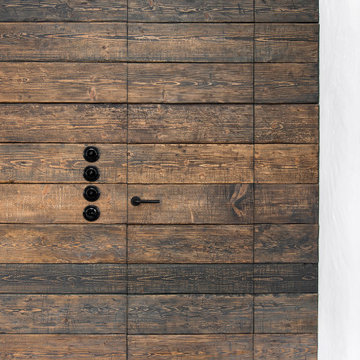
Design ideas for a small scandinavian single-wall separated utility room in Saint Petersburg with flat-panel cabinets, white cabinets, wood worktops, grey walls, porcelain flooring, grey floors and brown worktops.
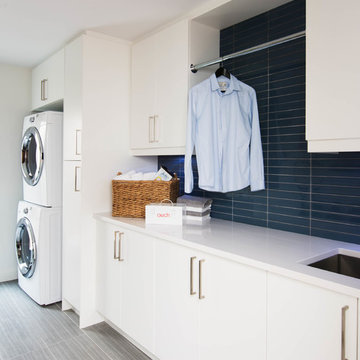
Photography: Stephani Buchman
Photo of a medium sized scandi single-wall utility room in Toronto with a submerged sink, flat-panel cabinets, white cabinets, quartz worktops, white walls, porcelain flooring and a stacked washer and dryer.
Photo of a medium sized scandi single-wall utility room in Toronto with a submerged sink, flat-panel cabinets, white cabinets, quartz worktops, white walls, porcelain flooring and a stacked washer and dryer.

This is an example of a medium sized scandinavian l-shaped utility room in Perth with a single-bowl sink, flat-panel cabinets, white cabinets, engineered stone countertops, green splashback, mosaic tiled splashback, white walls, porcelain flooring, a stacked washer and dryer, grey floors, white worktops and a vaulted ceiling.
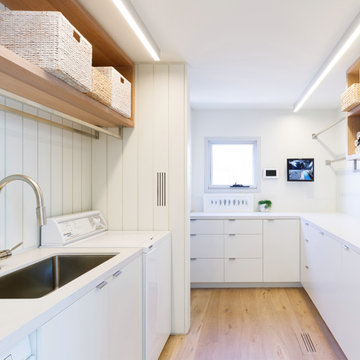
Design ideas for a medium sized scandinavian utility room in Hobart.
Scandinavian Utility Room Ideas and Designs
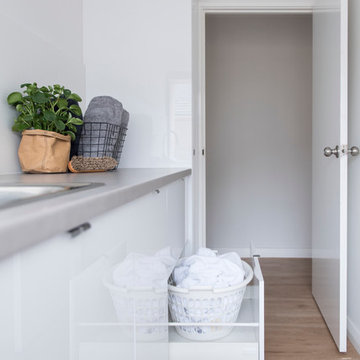
I love creating functional spaces so making sure the laundry worked well was a priority. A pull-out dirty clothes basket was a practical inclusion, but it’s the custom-made drawer that fits the washing basket that has really made a difference to the room’s functionality. Tanya can bring the washing in and put it straight into the drawer until she’s ready to fold it. This keeps the bench clear and creates a more efficient working area.
1
